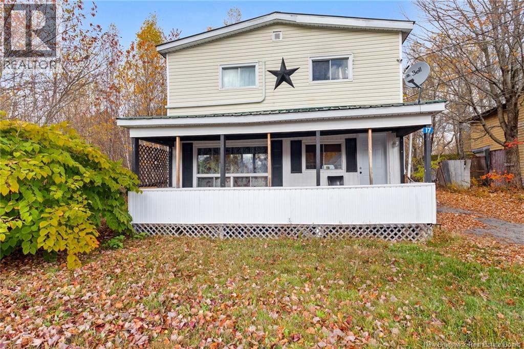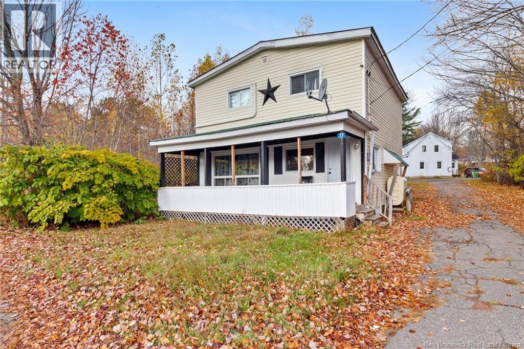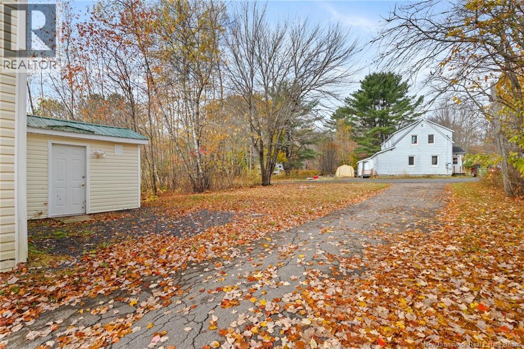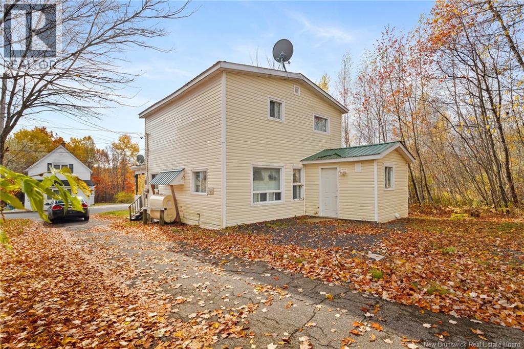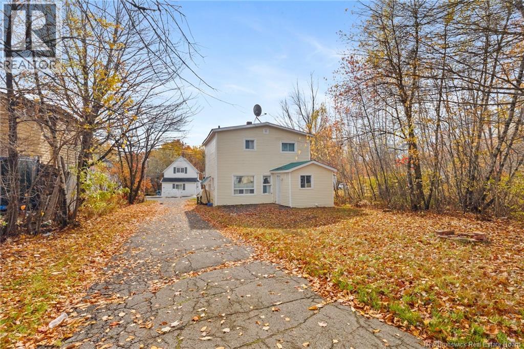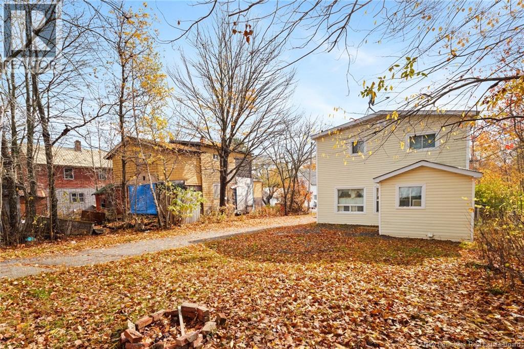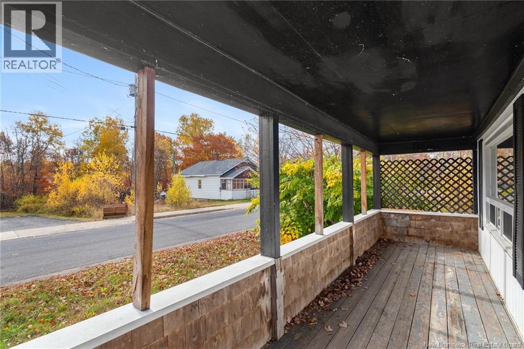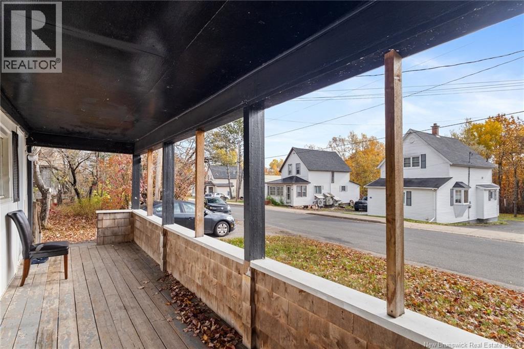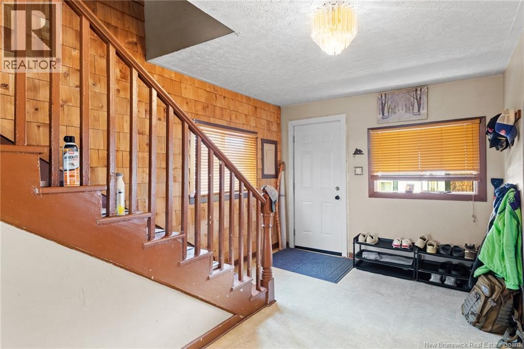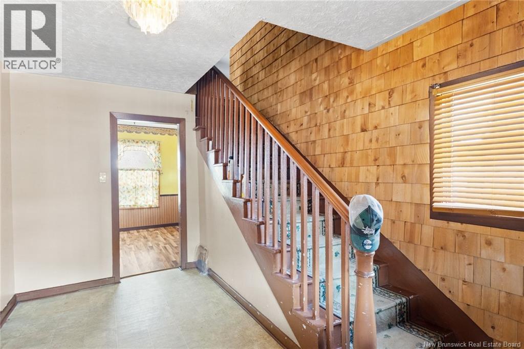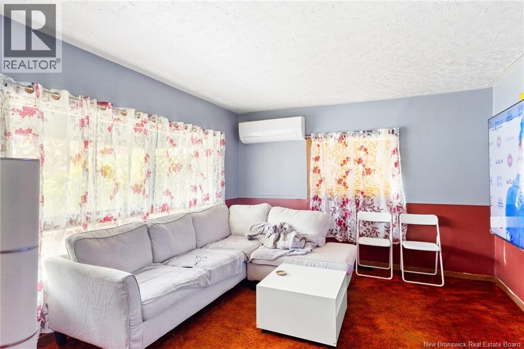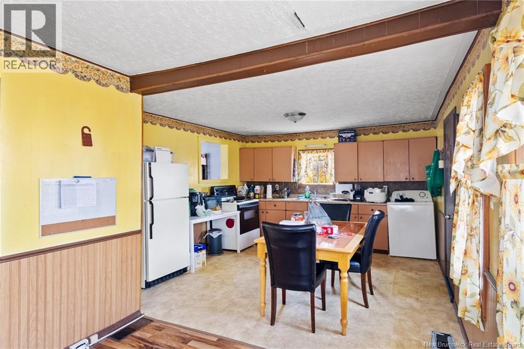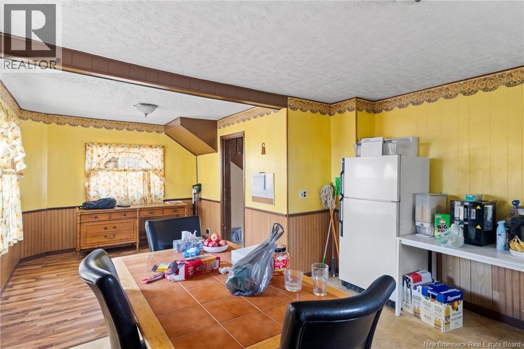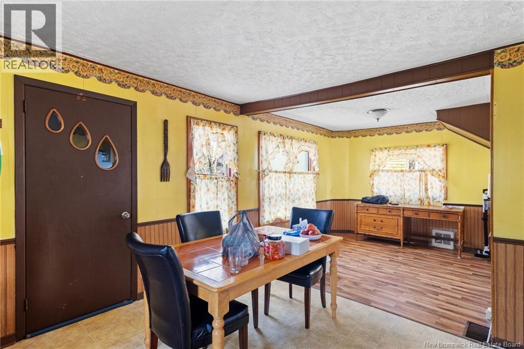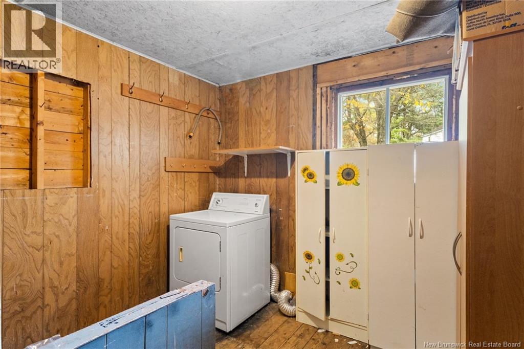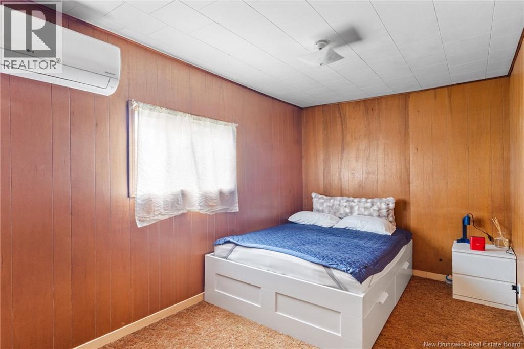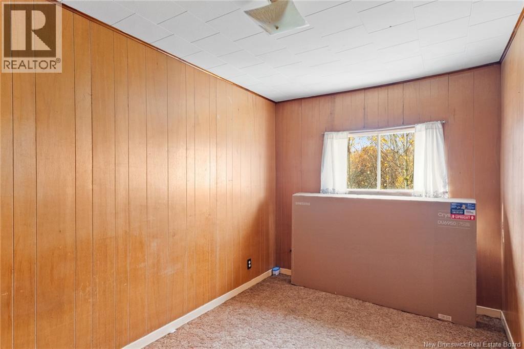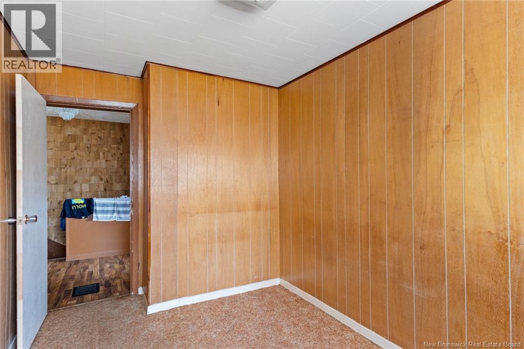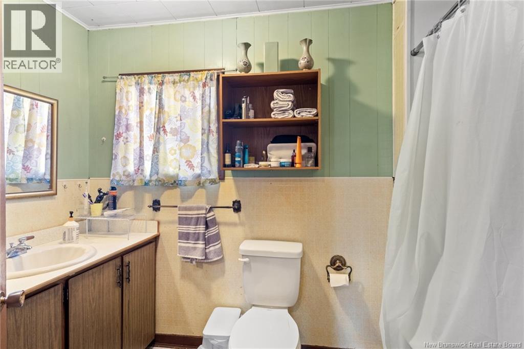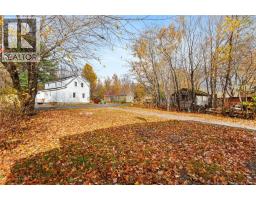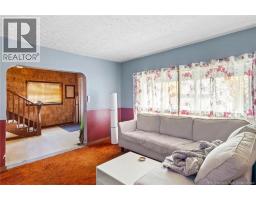17 Queen Street Minto, New Brunswick E4B 3P2
$139,900
Welcome to this charming 4-bedroom home, located within walking distance to all local amenities and just a short 35-minute drive to Fredericton. Perfectly suited for families or first-time home buyers, this property combines convenience, comfort, and affordability. As you arrive, youll appreciate the paved driveway leading up to a covered front porch a perfect spot to relax and enjoy your morning coffee or greet guests. Step inside to find a warm and inviting main level featuring a comfortable family room to the left, ideal for gathering and unwinding. The kitchen offers a practical layout with plenty of space for meal preparation and everyday dining. Just off the kitchen is a handy mudroom, providing extra storage. Upstairs, the home offers four bedrooms, providing ample space for a growing family, guests, or a home office. A full bathroom completes the upper level, offering convenience and functionality for the entire household. The backyard is a nice extension of the home, offering a space for children to play, gardening, or hosting summer barbecues with friends and family. This property offers the best of both worlds a peaceful, friendly neighborhood setting with easy access to shops, schools, parks, and more, all within a quick commute to the city. Move-in ready and full of potential, this home is waiting for its next owners to make it their own. (id:31036)
Property Details
| MLS® Number | NB129118 |
| Property Type | Single Family |
Building
| Bathroom Total | 1 |
| Bedrooms Above Ground | 4 |
| Bedrooms Total | 4 |
| Cooling Type | Heat Pump |
| Exterior Finish | Vinyl |
| Flooring Type | Carpeted |
| Foundation Type | Block, Concrete |
| Heating Fuel | Oil |
| Heating Type | Baseboard Heaters, Forced Air, Heat Pump |
| Stories Total | 2 |
| Size Interior | 1368 Sqft |
| Total Finished Area | 1368 Sqft |
| Utility Water | Drilled Well, Well |
Land
| Access Type | Year-round Access, Public Road |
| Acreage | No |
| Sewer | Municipal Sewage System |
| Size Irregular | 498 |
| Size Total | 498 M2 |
| Size Total Text | 498 M2 |
Rooms
| Level | Type | Length | Width | Dimensions |
|---|---|---|---|---|
| Second Level | Bath (# Pieces 1-6) | 9'8'' x 5'9'' | ||
| Second Level | Bedroom | 7'8'' x 6'3'' | ||
| Second Level | Bedroom | 11'0'' x 5'8'' | ||
| Second Level | Bedroom | 13'0'' x 7'10'' | ||
| Second Level | Primary Bedroom | 15'0'' x 8'5'' | ||
| Main Level | Laundry Room | 10'0'' x 9'9'' | ||
| Main Level | Kitchen | 13'0'' x 13'0'' | ||
| Main Level | Dining Room | 10'3'' x 9'3'' | ||
| Main Level | Living Room | 13'0'' x 11'8'' | ||
| Main Level | Foyer | 15'4'' x 9'7'' |
https://www.realtor.ca/real-estate/29029731/17-queen-street-minto
Interested?
Contact us for more information
Rachel Macfarlane
Salesperson

90 Woodside Lane, Unit 101
Fredericton, New Brunswick E3C 2R9
(506) 459-3733
(506) 459-3732
www.kwfredericton.ca/


