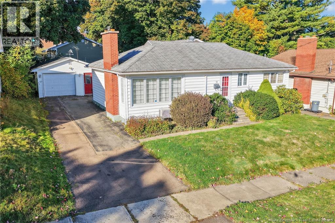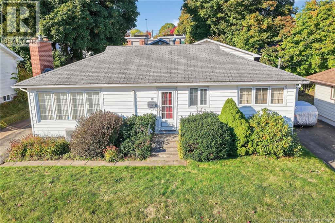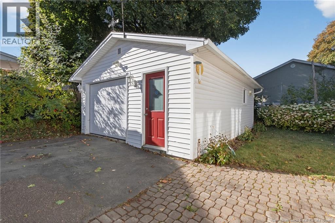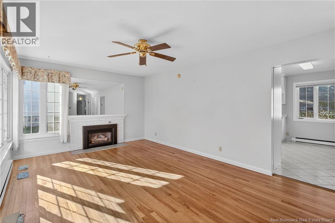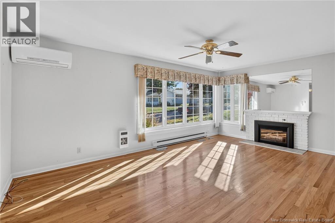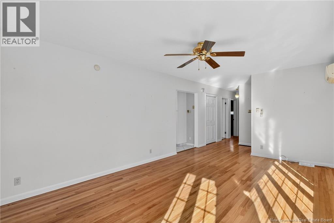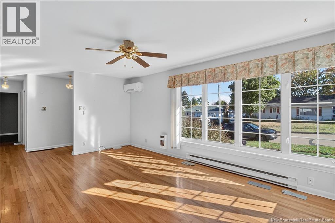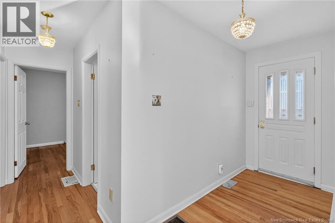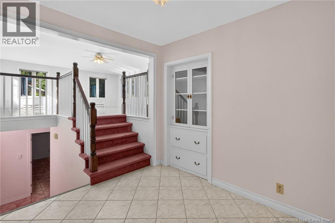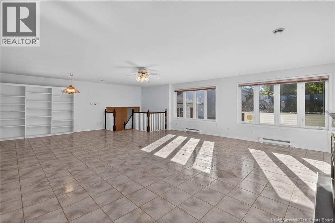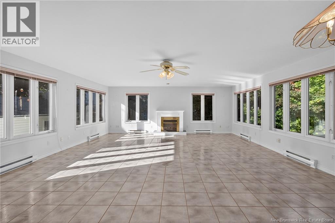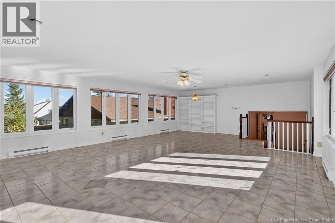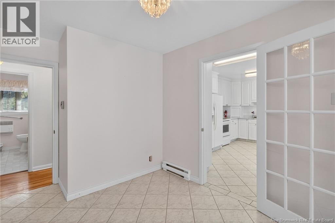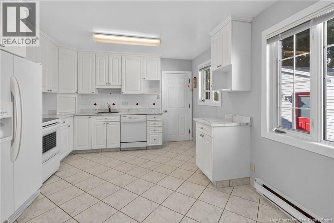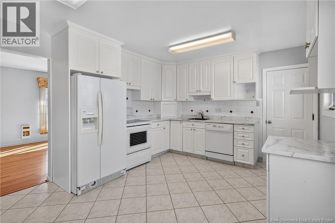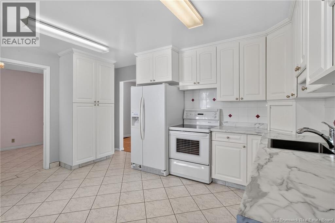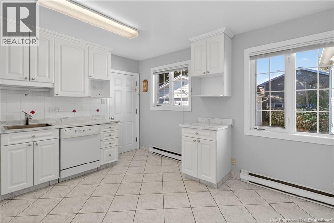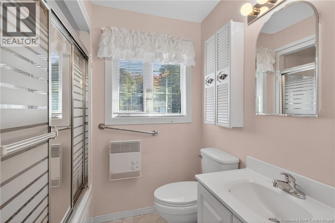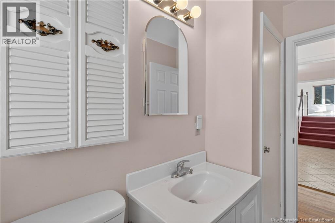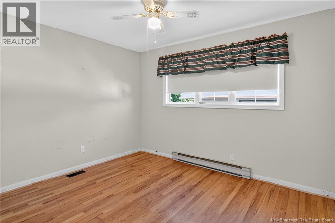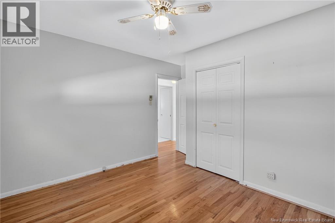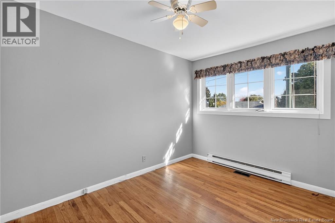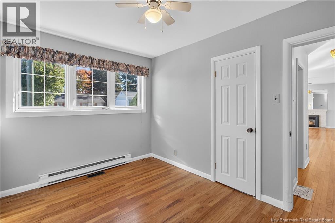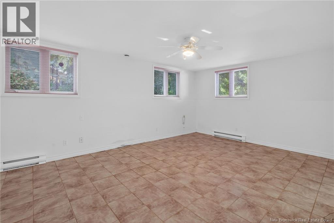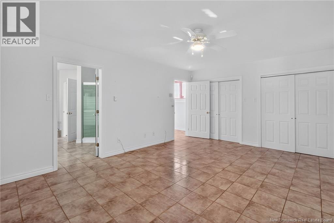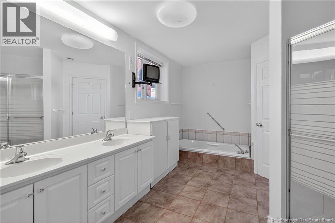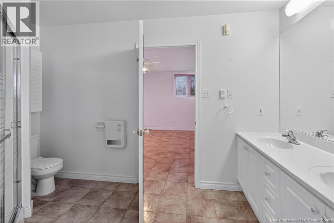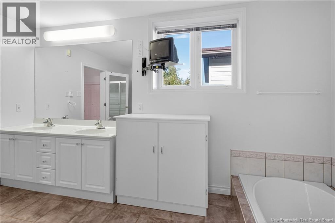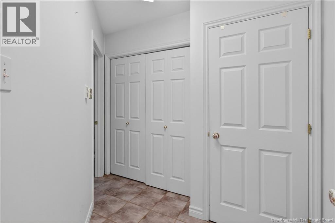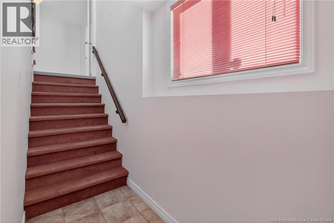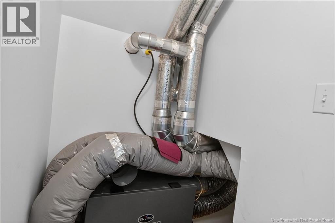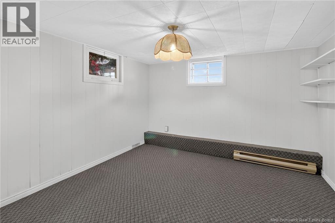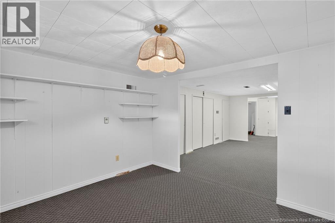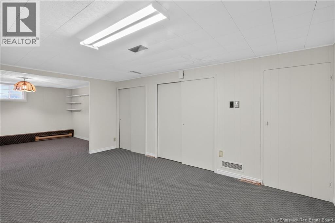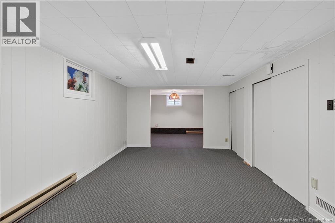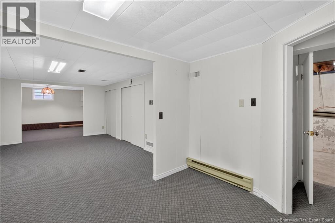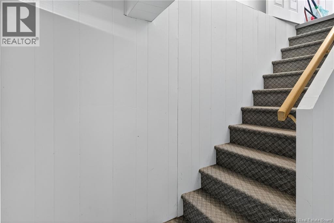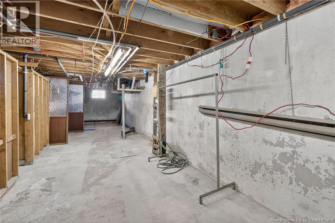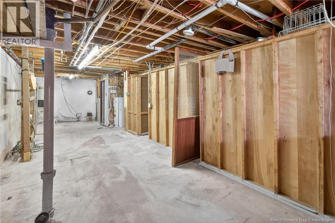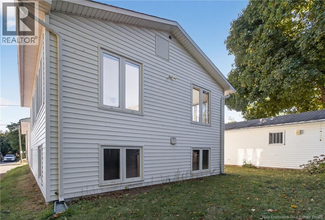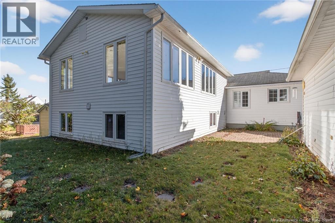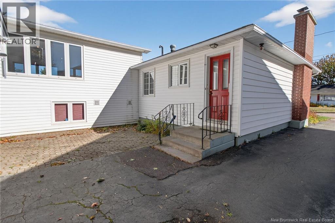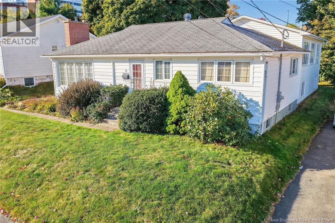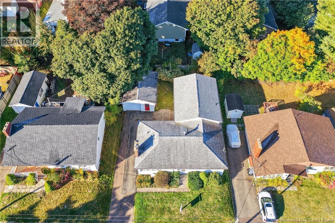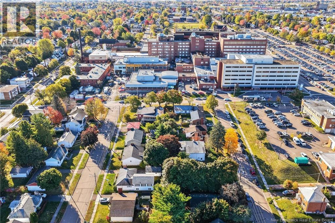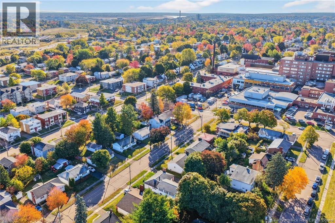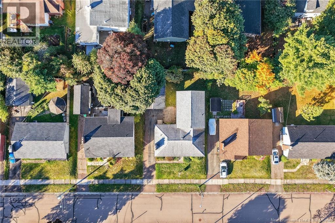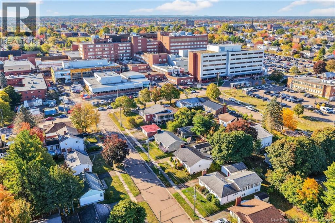18 Carney Avenue Moncton, New Brunswick E1C 4H5
$474,900
Welcome to 18 Carney! WALKING DISTANCE TO MONCTON HOSPITAL! This charming and well-kept home is perfectly situated in a central Moncton location, close to schools, shopping, restaurants, and all amenities. Offering both comfort and potential, this property is ideal for families, first-time buyers, or investors looking for a move in ready option with room to grow. Sitting on a well-maintained lot, the home features a bright and inviting layout. The main level offers two bedrooms and a spacious bonus room, perfect for entertaining, a home office, or even a playroom. Large windows provide plenty of natural light, making the space feel warm and welcoming. The fully finished basement adds tremendous value with an additional bedroom, a bathroom, and a convenient laundry area. There is also ample space for storage or the potential to create a second family room, home gym, or hobby space. With its great curb appeal, functional layout, and unbeatable location, this property is full of opportunity. Whether youre looking to settle into a family-friendly neighborhood or make an investment in Monctons growing real estate market, 18 Carney is a home worth seeing. (id:31036)
Property Details
| MLS® Number | NB127363 |
| Property Type | Single Family |
Building
| Bathroom Total | 2 |
| Bedrooms Above Ground | 2 |
| Bedrooms Below Ground | 1 |
| Bedrooms Total | 3 |
| Cooling Type | Air Conditioned, Heat Pump |
| Exterior Finish | Vinyl |
| Flooring Type | Carpeted, Tile, Hardwood |
| Heating Fuel | Electric |
| Heating Type | Baseboard Heaters, Heat Pump |
| Size Interior | 3132 Sqft |
| Total Finished Area | 3132 Sqft |
| Type | House |
| Utility Water | Municipal Water |
Parking
| Detached Garage |
Land
| Access Type | Year-round Access, Public Road |
| Acreage | No |
| Sewer | Municipal Sewage System |
| Size Irregular | 557 |
| Size Total | 557 M2 |
| Size Total Text | 557 M2 |
Rooms
| Level | Type | Length | Width | Dimensions |
|---|---|---|---|---|
| Basement | Storage | 8'6'' x 39'4'' | ||
| Basement | Recreation Room | 35'8'' x 11'3'' | ||
| Basement | Laundry Room | 7'0'' x 7'9'' | ||
| Basement | 3pc Bathroom | 14'2'' x 11'11'' | ||
| Basement | Bedroom | 13'4'' x 17'8'' | ||
| Main Level | 4pc Bathroom | 8'4'' x 6'7'' | ||
| Main Level | Bedroom | 11'8'' x 9'8'' | ||
| Main Level | Bedroom | 8'8'' x 11'9'' | ||
| Main Level | Sunroom | 28'11'' x 21'0'' | ||
| Main Level | Foyer | 8'7'' x 11'9'' | ||
| Main Level | Living Room | 11'11'' x 18'2'' | ||
| Main Level | Kitchen | 14'6'' x 11'9'' |
https://www.realtor.ca/real-estate/28911619/18-carney-avenue-moncton
Interested?
Contact us for more information

Mike Doiron
Salesperson
(506) 382-3946
www.mikedoiron.ca/

260 Champlain St
Dieppe, New Brunswick E1A 1P3
(506) 382-3948
(506) 382-3946
www.exitmoncton.ca/
https://www.facebook.com/ExitMoncton/

Heather Doiron
Salesperson

260 Champlain St
Dieppe, New Brunswick E1A 1P3
(506) 382-3948
(506) 382-3946
www.exitmoncton.ca/
https://www.facebook.com/ExitMoncton/


