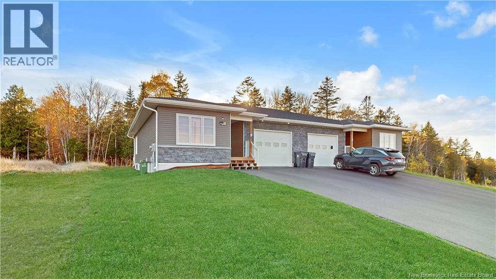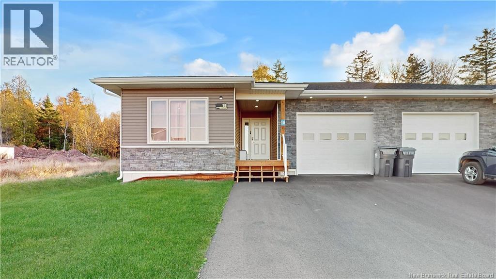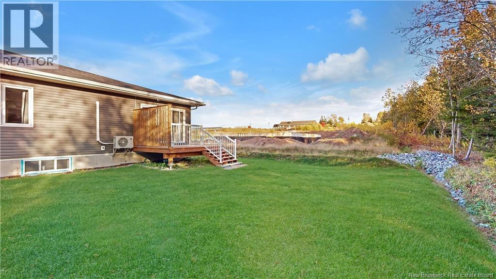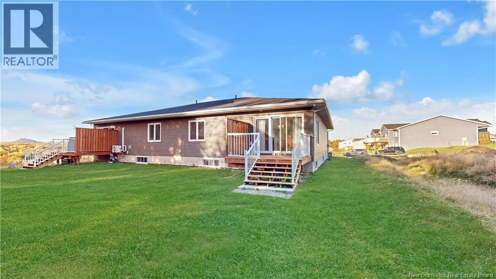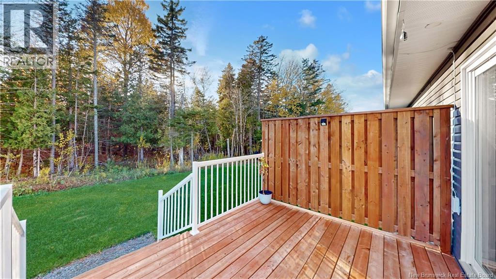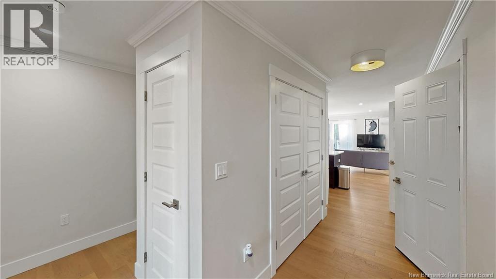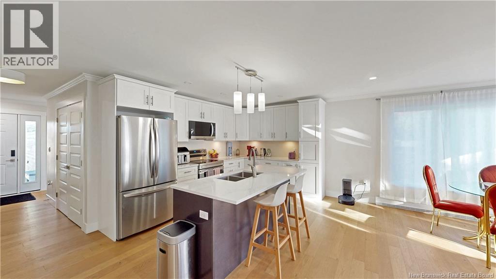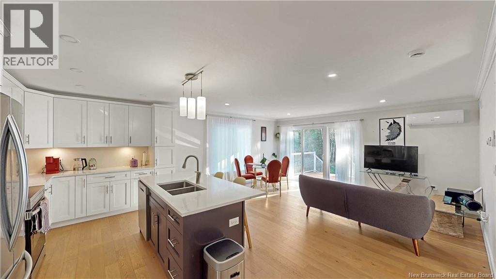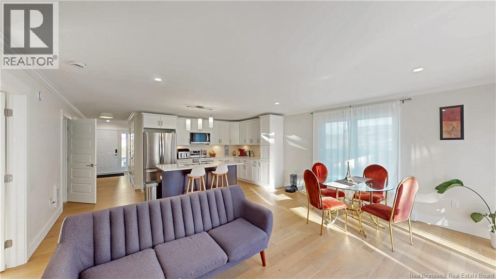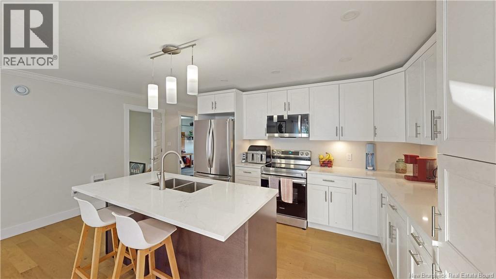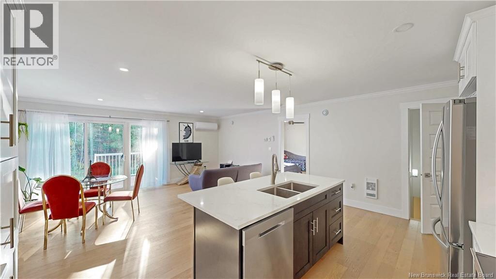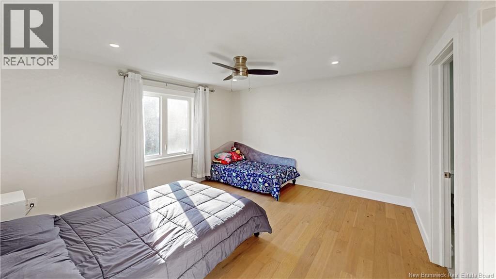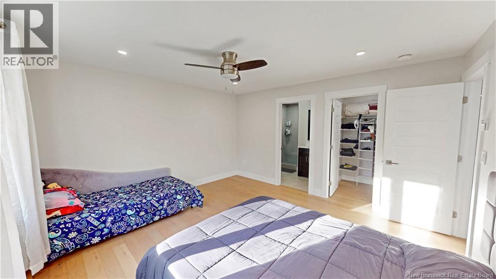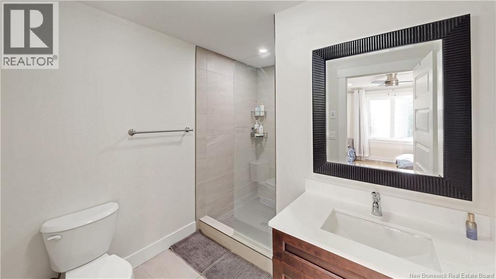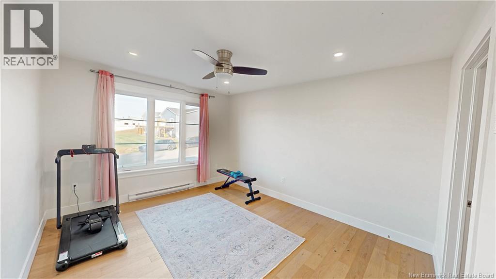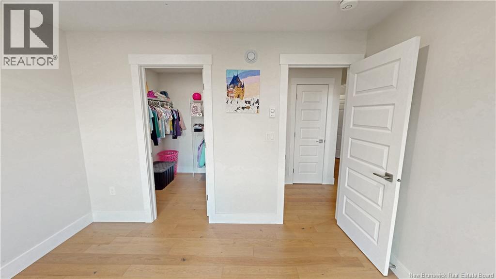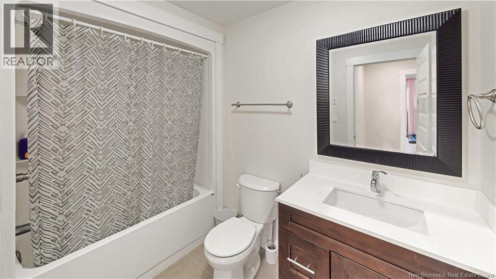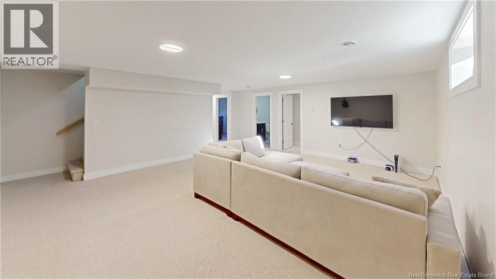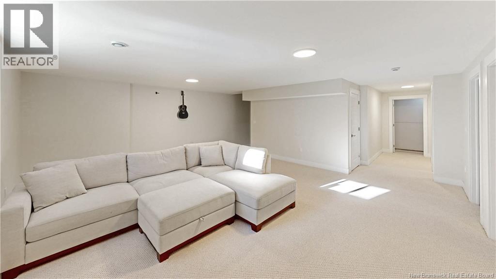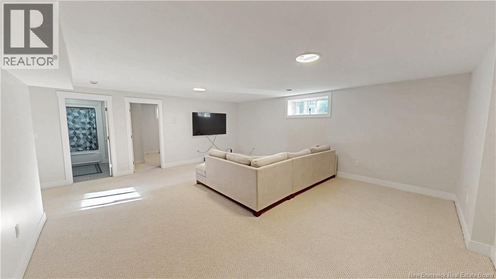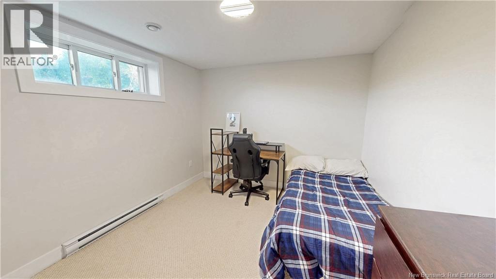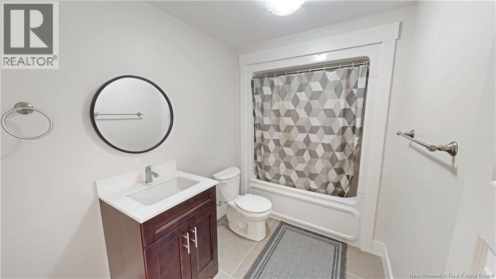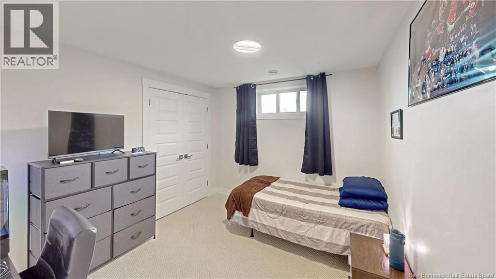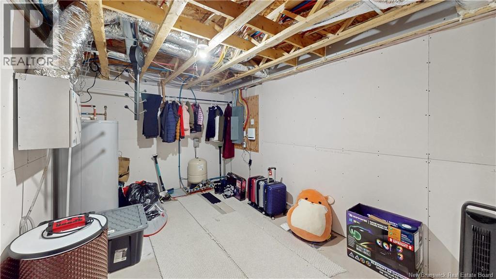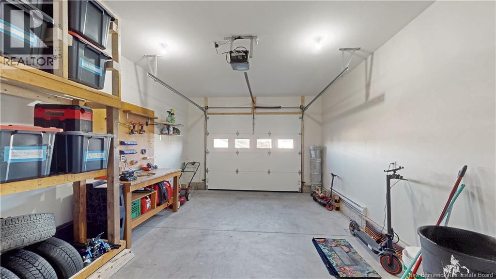18 Elmwood Drive Hampton, New Brunswick E5N 0P9
$469,900
Discover modern comfort and style in this stunning 2024 garden home, perfectly located in the sought-after community of Hampton. Thoughtfully designed for easy living, this home combines quality craftsmanship, contemporary finishes, and a convenient locationall in one beautiful package. Enjoy a bright, open-concept main floor featuring engineered hardwood flooring and a stylish kitchen with quartz countertops, plenty of cabinetry, and brand-new stainless steel appliances. The dining and living areas flow seamlessly together, creating an inviting space ideal for everyday living or entertaining. A ductless heat pump provides year-round comfort, while patio doors open to your private back deck overlooking a beautifully landscaped yard. The main level includes two spacious bedroomsone being a primary suite with walk-in closet and tiled shower. A second bedroom (or perfect home office) sits near a full main bath and convenient main-floor laundrymaking one-level living effortless if desired. The fully finished basement adds two more bedrooms, a full bath, large family room, and ample storage - ideal for guests or a growing family. Walking distance to the new Hampton Multipurpose Recreation Facility and close to all amenities, this home combines comfort, convenience, and quality in one perfect package! (id:31036)
Property Details
| MLS® Number | NB129024 |
| Property Type | Single Family |
| Amenities Near By | Recreation Nearby |
| Equipment Type | Water Heater |
| Features | Balcony/deck/patio |
| Rental Equipment Type | Water Heater |
| Structure | None |
Building
| Bathroom Total | 3 |
| Bedrooms Above Ground | 2 |
| Bedrooms Below Ground | 2 |
| Bedrooms Total | 4 |
| Constructed Date | 2024 |
| Cooling Type | Heat Pump |
| Exterior Finish | Stone, Vinyl |
| Flooring Type | Carpeted, Ceramic, Hardwood |
| Foundation Type | Concrete |
| Heating Fuel | Electric |
| Heating Type | Baseboard Heaters, Heat Pump |
| Size Interior | 2269 Sqft |
| Total Finished Area | 2269 Sqft |
| Utility Water | Well |
Parking
| Attached Garage | |
| Heated Garage |
Land
| Access Type | Year-round Access, Public Road |
| Acreage | No |
| Land Amenities | Recreation Nearby |
| Sewer | Municipal Sewage System |
| Size Irregular | 7631 |
| Size Total | 7631 Sqft |
| Size Total Text | 7631 Sqft |
Rooms
| Level | Type | Length | Width | Dimensions |
|---|---|---|---|---|
| Basement | Storage | 10'2'' x 17'7'' | ||
| Basement | Bedroom | 11'7'' x 10'4'' | ||
| Basement | 4pc Bathroom | 10'2'' x 6'4'' | ||
| Basement | Bedroom | 10'2'' x 14'0'' | ||
| Basement | Family Room | 21'8'' x 22'5'' | ||
| Main Level | Bedroom | 11'11'' x 13'10'' | ||
| Main Level | 4pc Bathroom | 9'2'' x 5'7'' | ||
| Main Level | Kitchen/dining Room | 17'10'' x 24'1'' | ||
| Main Level | 3pc Ensuite Bath | 8'0'' x 9'9'' | ||
| Main Level | Primary Bedroom | 14'4'' x 13'5'' |
https://www.realtor.ca/real-estate/29025823/18-elmwood-drive-hampton
Interested?
Contact us for more information

Stacey Mclellan
Salesperson
https://www.staceymrealty.ca/

Saint John, New Brunswick E2B 2M5


