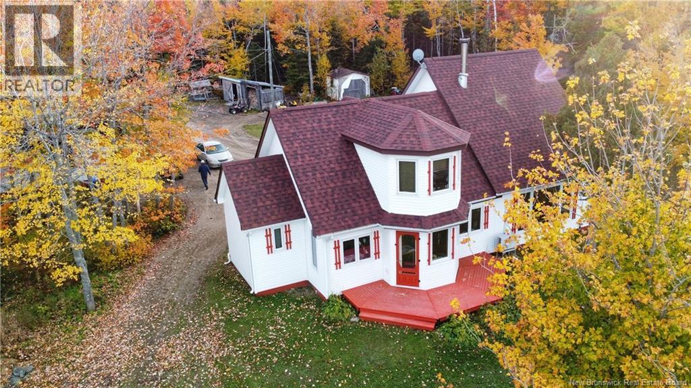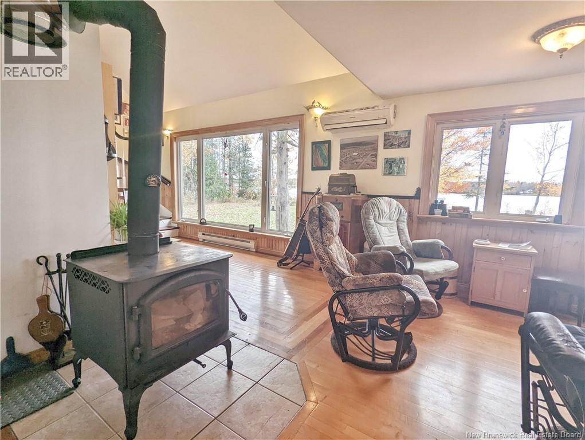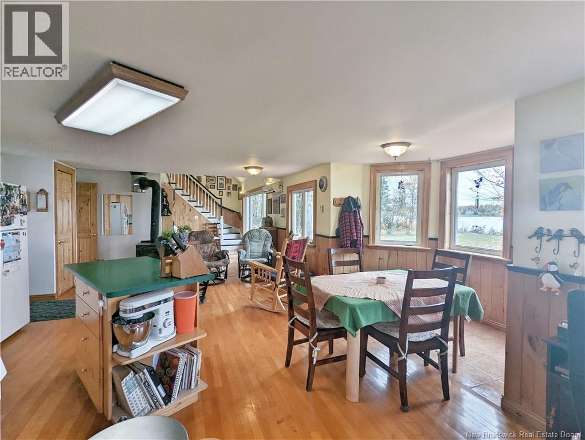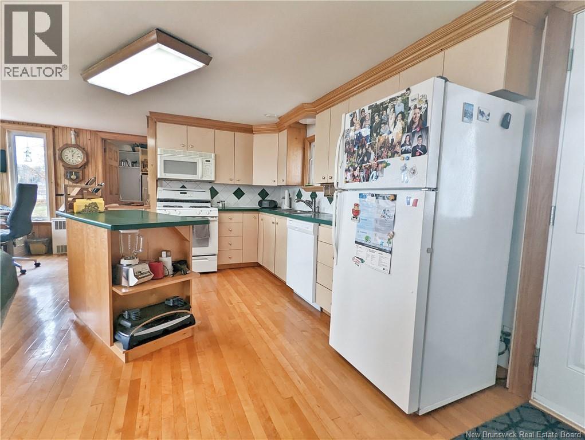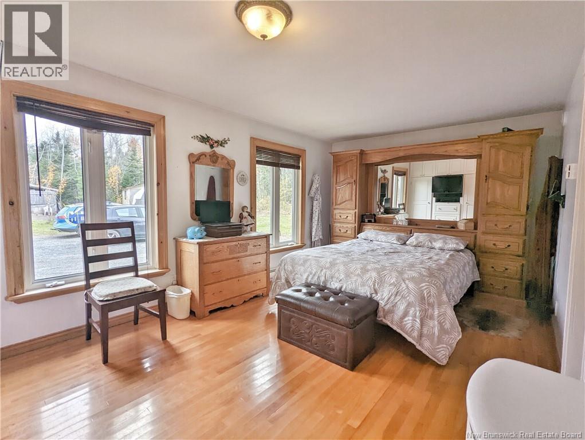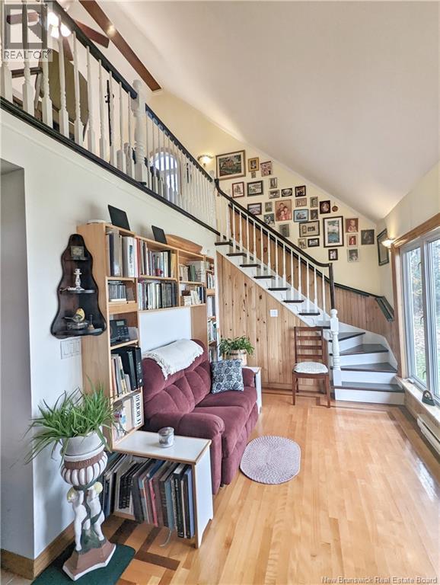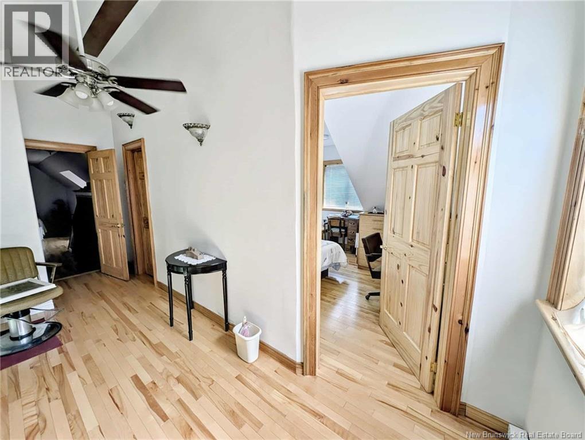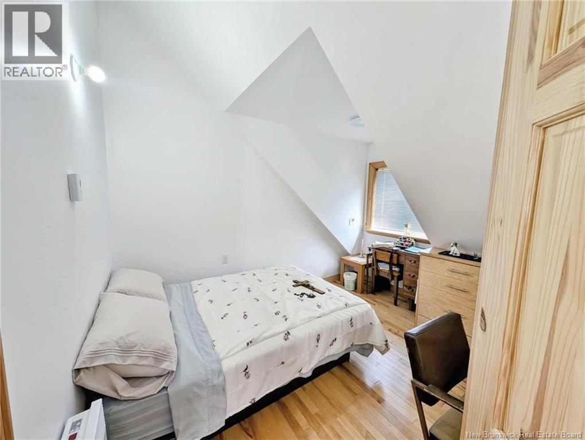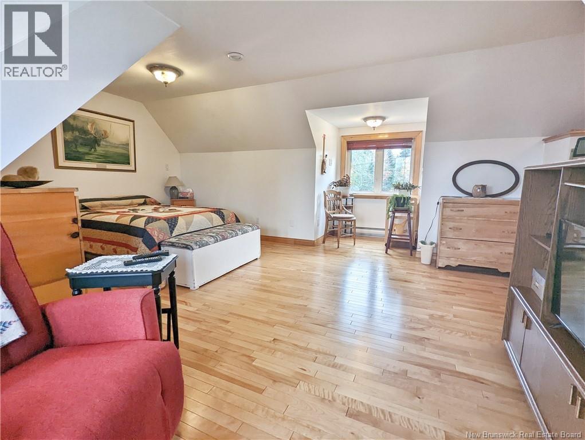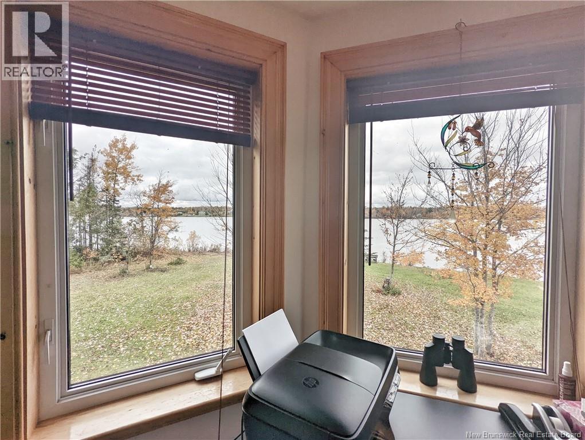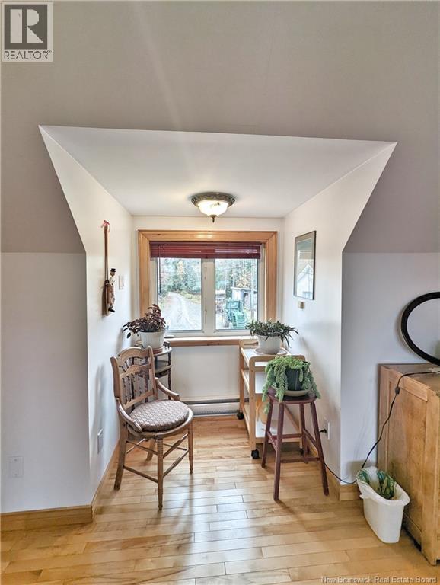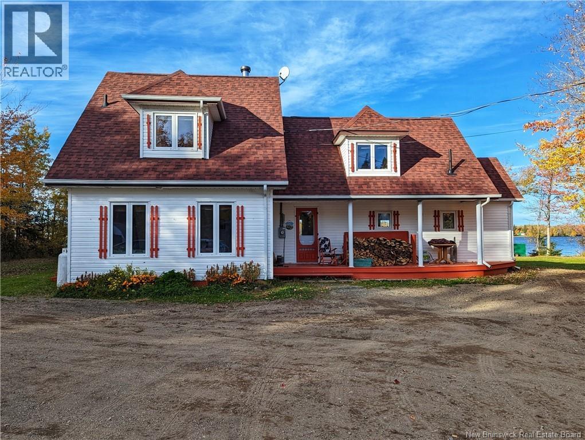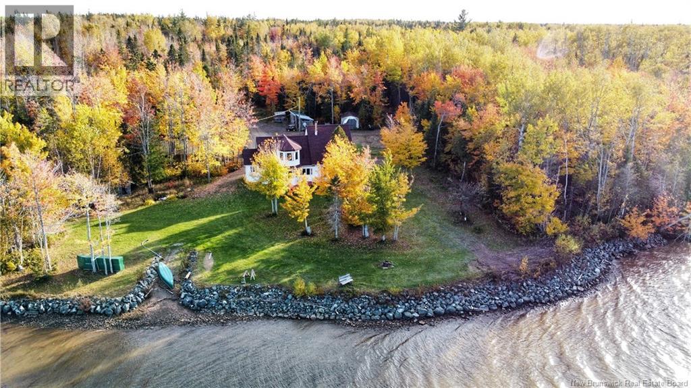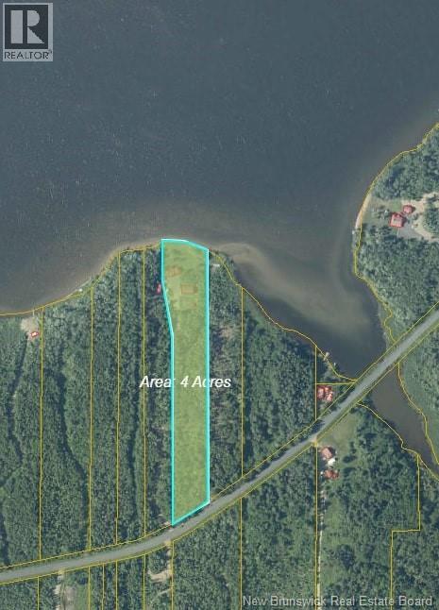1828 Chem. Cowans Creek Landry Office, New Brunswick E8S 1G5
$449,900
When Viewing This Property On Realtor.ca Please Click On The Multimedia or Virtual Tour Link For More Property Info. WATERFRONT! Beautiful country-style house for lovers of nature and tranquility. Ground floor: kitchen, dining room and living room overlooking the river, pantry, shower room and bedroom with adjoining bathroom. 2nd floor with 2 bedrooms, one of them a large bedroom with office space, adjoining bathroom. New roof, wood stove, heat pump. 4 acres of land with 190 feet of frontage on the river. Garage 28'x45 workshop and lots of storage. Paradise on the river. (id:31036)
Property Details
| MLS® Number | NB123956 |
| Property Type | Single Family |
| Equipment Type | Other |
| Features | Treed |
| Rental Equipment Type | Other |
| Structure | Shed |
| View Type | River View |
| Water Front Name | Pokemouche River |
| Water Front Type | Waterfront On River |
Building
| Bathroom Total | 3 |
| Bedrooms Above Ground | 3 |
| Bedrooms Total | 3 |
| Basement Development | Unfinished |
| Basement Type | Full (unfinished) |
| Constructed Date | 2000 |
| Cooling Type | Air Conditioned, Heat Pump |
| Exterior Finish | Vinyl |
| Flooring Type | Ceramic, Hardwood |
| Foundation Type | Concrete |
| Half Bath Total | 1 |
| Heating Fuel | Electric, Wood |
| Heating Type | Baseboard Heaters, Heat Pump, Stove |
| Stories Total | 2 |
| Size Interior | 1500 Sqft |
| Total Finished Area | 1500 Sqft |
| Type | House |
| Utility Water | Drilled Well, Well |
Parking
| Detached Garage | |
| Garage |
Land
| Access Type | Year-round Access, Public Road |
| Acreage | Yes |
| Landscape Features | Landscaped |
| Sewer | Septic System |
| Size Irregular | 4 |
| Size Total | 4 Ac |
| Size Total Text | 4 Ac |
| Zoning Description | Res |
Rooms
| Level | Type | Length | Width | Dimensions |
|---|---|---|---|---|
| Second Level | Bedroom | 10'6'' x 11'11'' | ||
| Second Level | 3pc Ensuite Bath | 5'10'' x 6'2'' | ||
| Second Level | Bedroom | 10'7'' x 18'2'' | ||
| Main Level | 2pc Bathroom | 4'11'' x 6'2'' | ||
| Main Level | Bedroom | 10'9'' x 14'5'' | ||
| Main Level | Living Room | 8'7'' x 21'6'' | ||
| Main Level | Kitchen | 12'1'' x 14'6'' |
https://www.realtor.ca/real-estate/28668499/1828-chem-cowans-creek-landry-office
Interested?
Contact us for more information

Eric Normandeau
Salesperson

607 St. George Street, Unit B02
Moncton, New Brunswick E1E 2C2
(877) 709-0027


