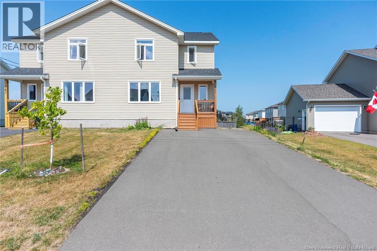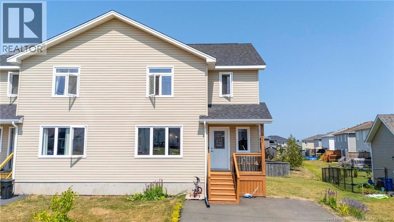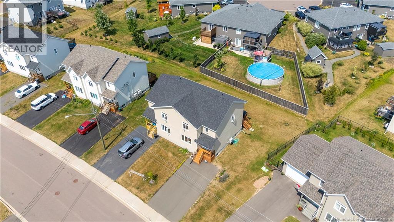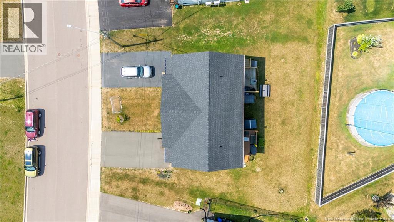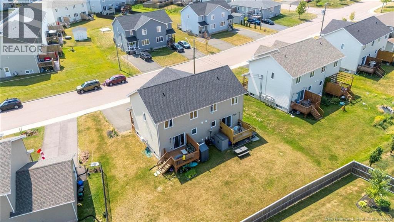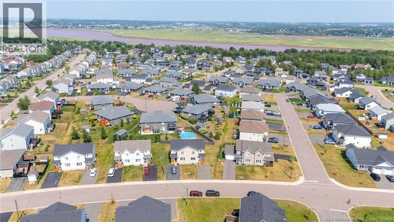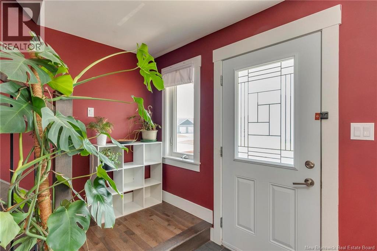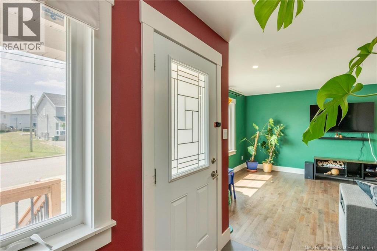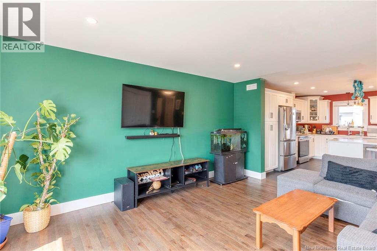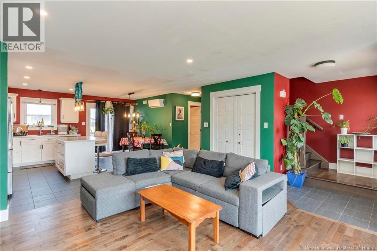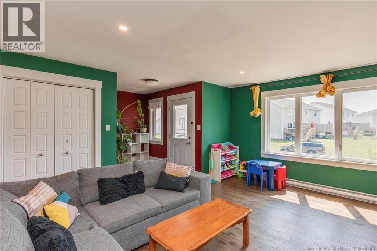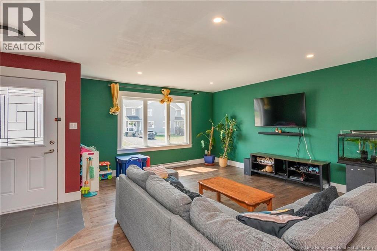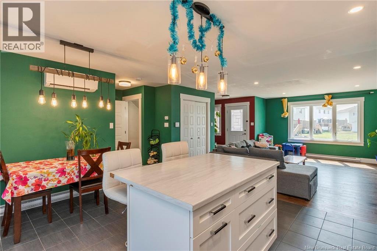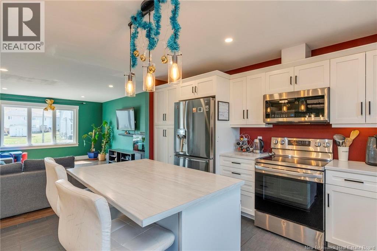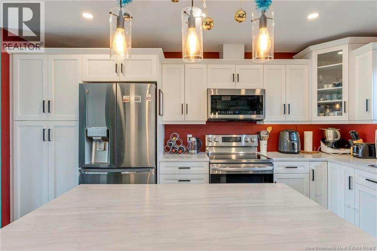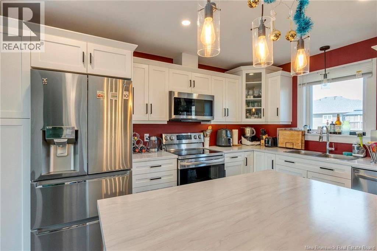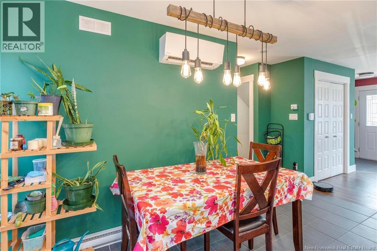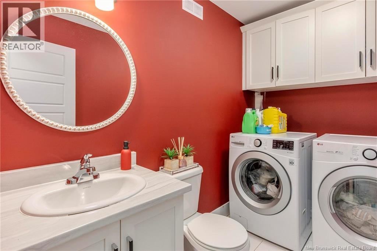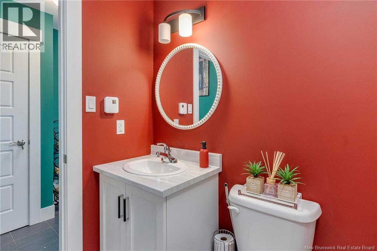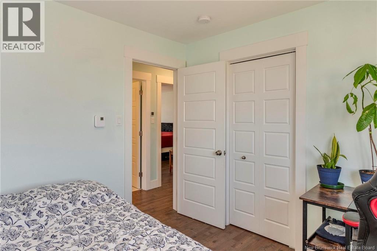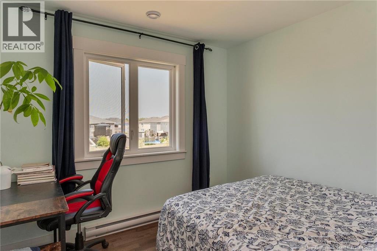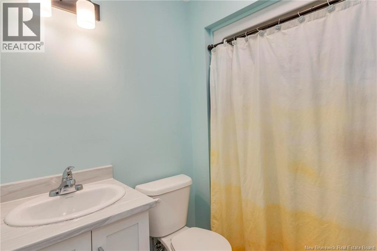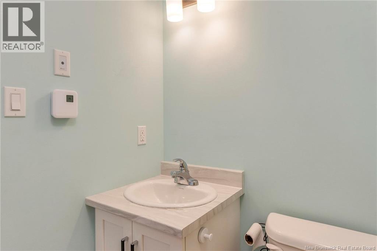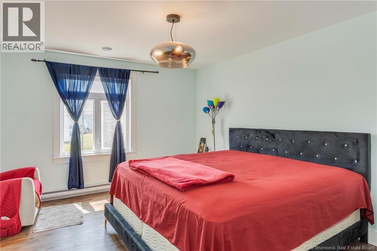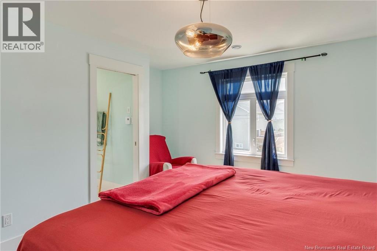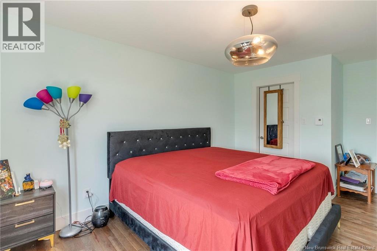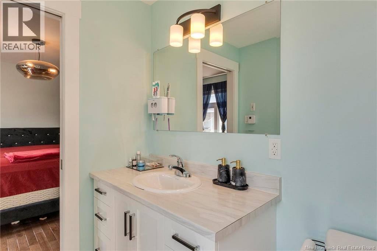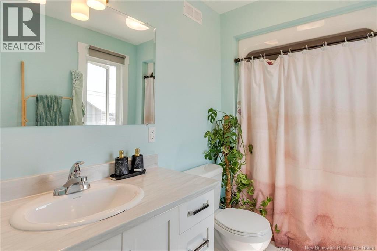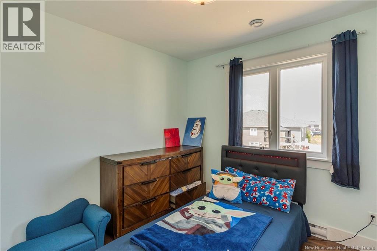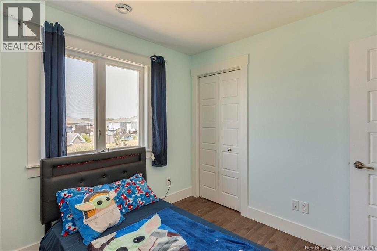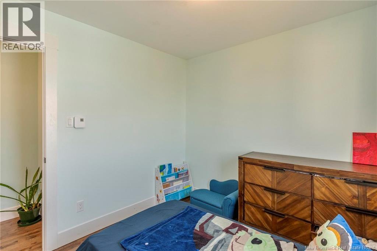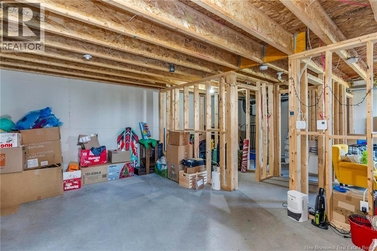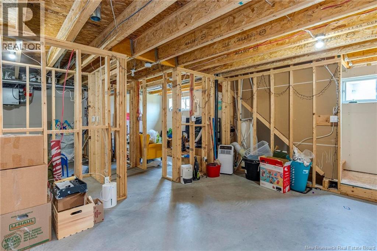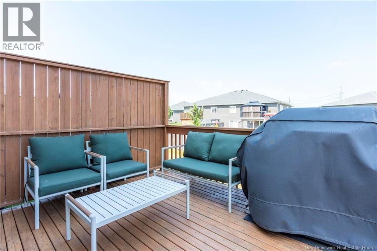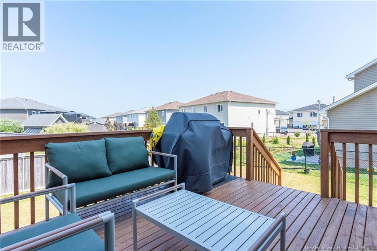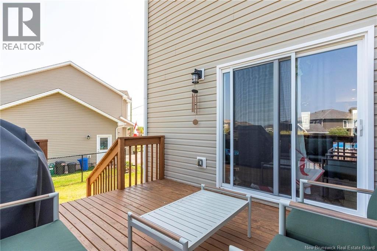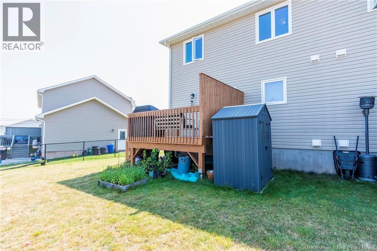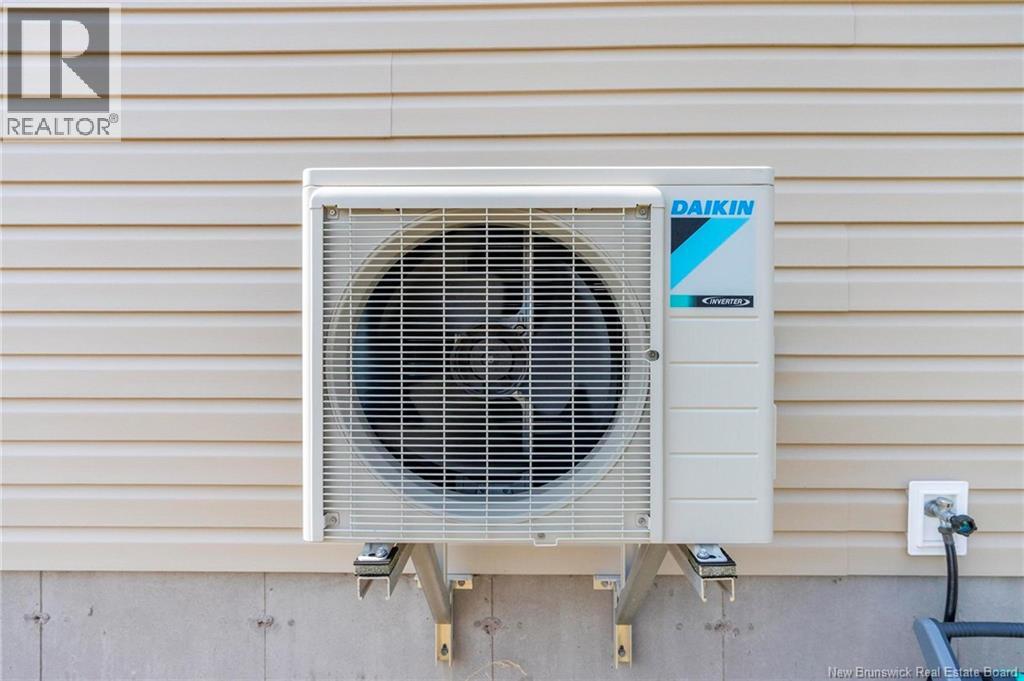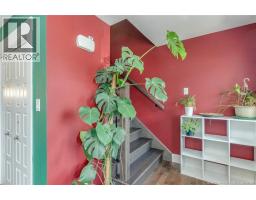183 Oakfield Drive Riverview, New Brunswick E1B 0W6
$375,000
Welcome to this beautifully maintained semi-detached home located in the sought-after Carriage Hill neighbourhood of Riverview. Built in 2021, this modern property offers a perfect blend of style, comfort, and functionalityideal for families, first-time buyers, or investors. Step inside to a bright, open-concept main floor featuring a kitchen with its island, a dining, and living area perfect for entertaining or everyday living. Enjoy year-round comfort with a mini-split heat pump on the main floor. The layout also includes a convenient half bath and main-floor laundry. Upstairs, you'll find three good sized bedrooms, including a primary suite with a walk-in closet and private ensuite bathroom. The basement is unfinished with the potential for future development. Outside you will enjoy a deck, a paved driveway and a convenient storage shed by the deck. (id:31036)
Property Details
| MLS® Number | NB124758 |
| Property Type | Single Family |
| Features | Balcony/deck/patio |
Building
| Bathroom Total | 3 |
| Bedrooms Above Ground | 3 |
| Bedrooms Total | 3 |
| Constructed Date | 2021 |
| Cooling Type | Heat Pump, Air Exchanger |
| Exterior Finish | Vinyl |
| Flooring Type | Laminate, Tile |
| Foundation Type | Concrete |
| Half Bath Total | 1 |
| Heating Fuel | Electric |
| Heating Type | Baseboard Heaters, Heat Pump |
| Stories Total | 2 |
| Size Interior | 1400 Sqft |
| Total Finished Area | 1400 Sqft |
| Type | House |
| Utility Water | Municipal Water |
Land
| Access Type | Year-round Access, Public Road |
| Acreage | No |
| Sewer | Municipal Sewage System |
| Size Irregular | 406 |
| Size Total | 406 M2 |
| Size Total Text | 406 M2 |
Rooms
| Level | Type | Length | Width | Dimensions |
|---|---|---|---|---|
| Second Level | Other | 12'2'' x 3'4'' | ||
| Second Level | Bedroom | 9'8'' x 9'5'' | ||
| Second Level | Other | 6'5'' x 5'11'' | ||
| Second Level | 3pc Ensuite Bath | 5'3'' x 10'1'' | ||
| Second Level | Primary Bedroom | 11'3'' x 14'3'' | ||
| Second Level | Bedroom | 9'7'' x 9'5'' | ||
| Basement | Other | 29'7'' x 21'7'' | ||
| Main Level | Other | 3'9'' x 6'2'' | ||
| Main Level | Laundry Room | 5'5'' x 8'11'' | ||
| Main Level | Kitchen/dining Room | 16'2'' x 14'3'' | ||
| Main Level | Family Room | 15'10'' x 15'6'' | ||
| Main Level | Foyer | 4'7'' x 3'10'' |
https://www.realtor.ca/real-estate/28736585/183-oakfield-drive-riverview
Interested?
Contact us for more information
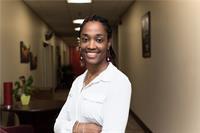
Kelly Bourque
Salesperson

1000 Unit 101 St George Blvd
Moncton, New Brunswick E1E 4M7
(506) 857-2100
(506) 859-1623
www.royallepageatlantic.com/


