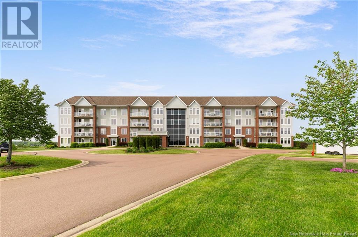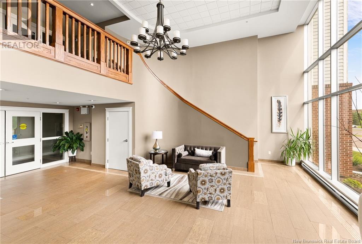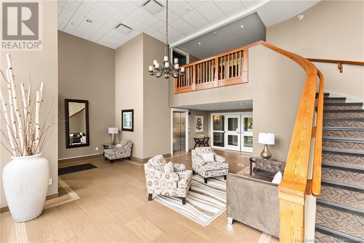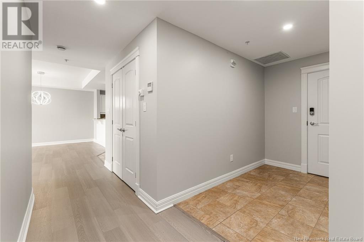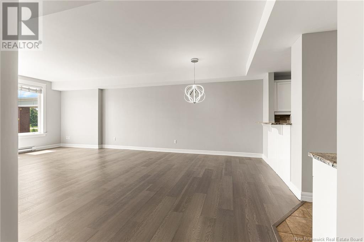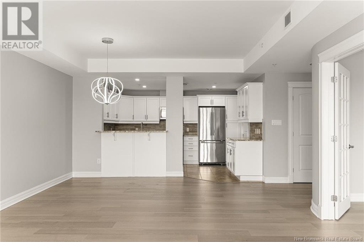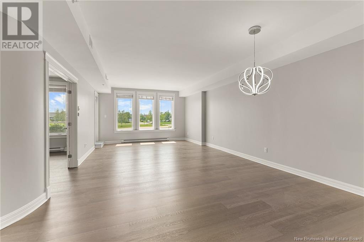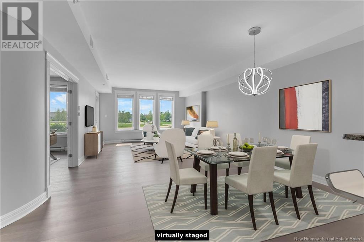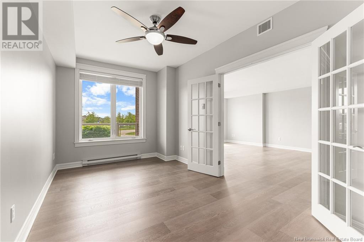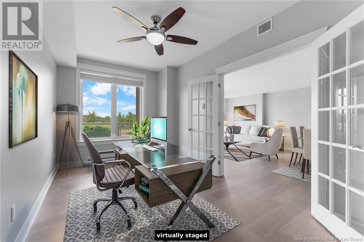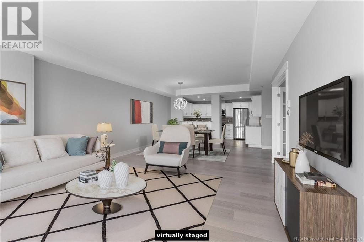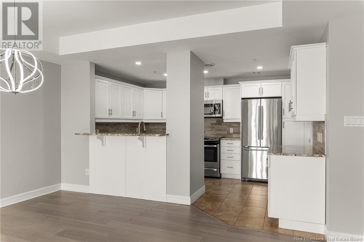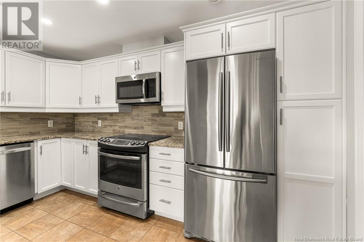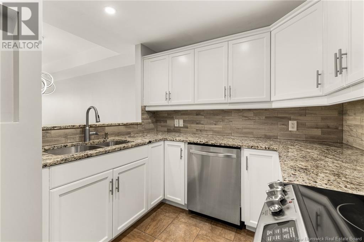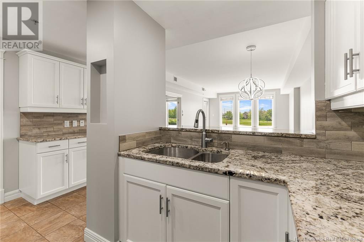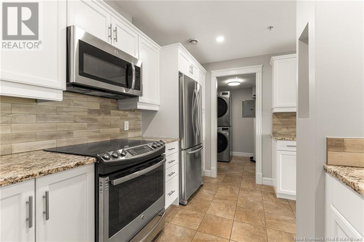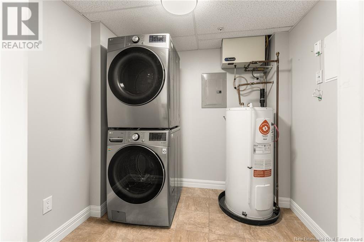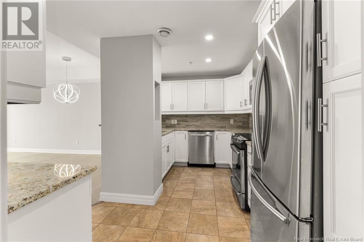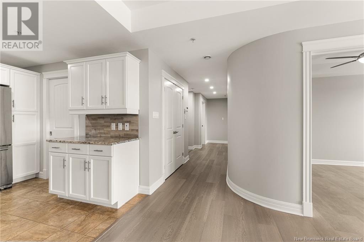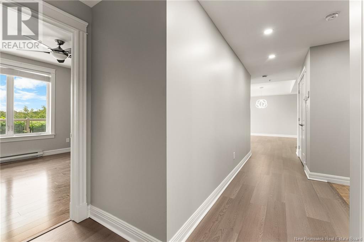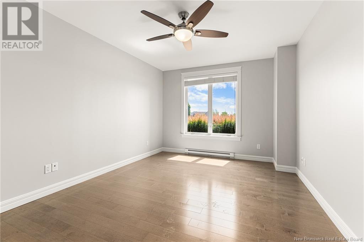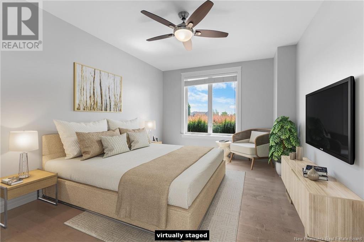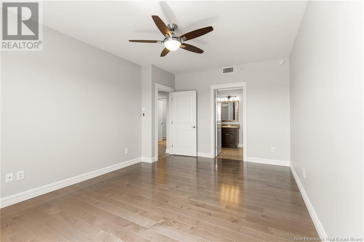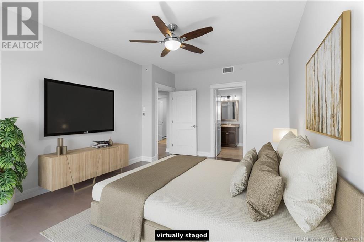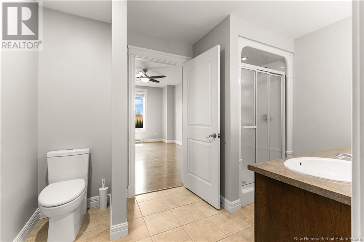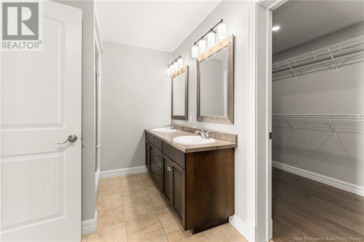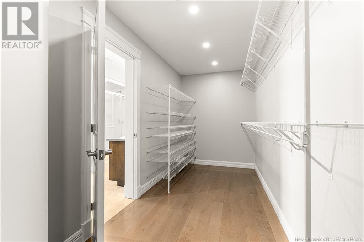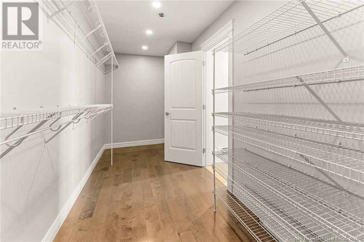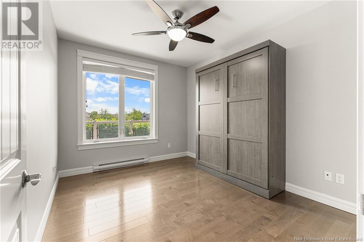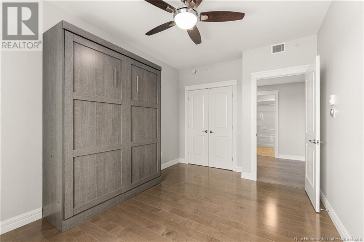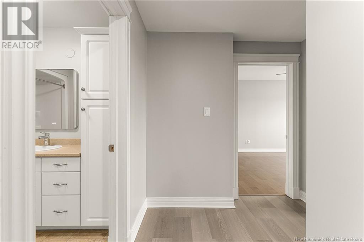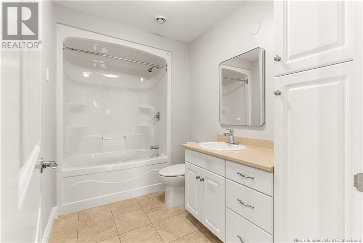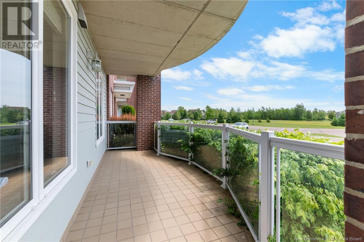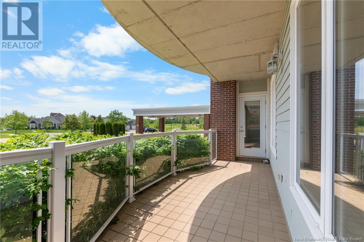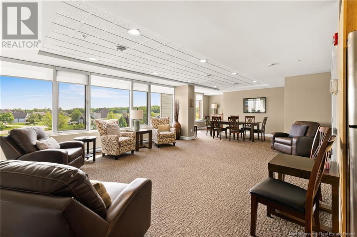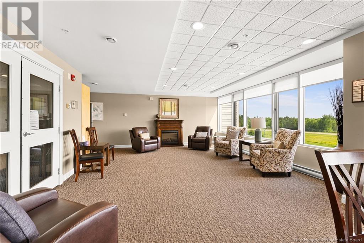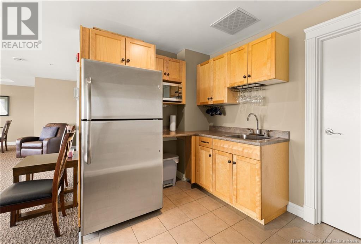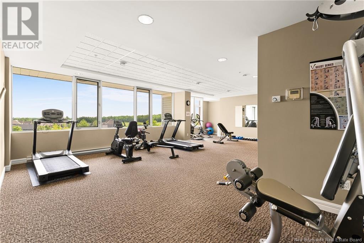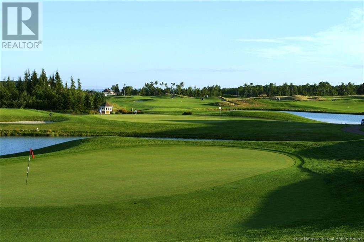185 Royal Oaks Boulevard Unit# 110 Moncton, New Brunswick E1H 2P7
$399,000Maintenance,
$516.68 Monthly
Maintenance,
$516.68 MonthlyLocated on the edge of Royal Oaks Golf Course, this updated 2-bedroom, plus den, condo offers style, space, and simplicity. Step inside to a bright and inviting layout, featuring 9 ft ceilings, large windows, and an open-concept design that brings in great light and views of the course. The kitchen features marble countertops, ceramic backsplash, and ample cabinet space, plus a walk-in pantry with laundry. Hardwood floors lead to the living and dining area, as well as a large private balcony with a glass railing. French doors open to the denperfect for a home office or reading room. Both bedrooms are set apart from the main living space for added privacy. The primary bedroom includes a four-piece ensuite and a large walk-in closet. The second full bathroom is located down the hall, along with a second well-sized bedroom. This professionally managed building is EV-ready and offers underground parking, a storage room, a fitness area, and a spacious common room with a kitchenette for social gatherings. Concrete and steel construction offers peace and quiet. Condo fees include heat, air conditioning, water/sewer, snow removal, garbage, and exterior maintenance . Freshly painted, new lighting, and brand-new flooring throughout. Quick closing available.""Property taxes reflect non-owner occupancyprincipal residence rate would be approximately 50% lower."" No dogs allowed. (id:31036)
Property Details
| MLS® Number | NB121173 |
| Property Type | Single Family |
| Features | Level Lot, Conservation/green Belt |
| Structure | None |
Building
| Bathroom Total | 2 |
| Bedrooms Above Ground | 2 |
| Bedrooms Total | 2 |
| Constructed Date | 2009 |
| Cooling Type | Central Air Conditioning |
| Exterior Finish | Brick, Vinyl |
| Flooring Type | Porcelain Tile, Hardwood |
| Foundation Type | Concrete |
| Heating Type | Baseboard Heaters |
| Size Interior | 1503 Sqft |
| Total Finished Area | 1503 Sqft |
| Utility Water | Municipal Water |
Parking
| Underground |
Land
| Access Type | Year-round Access, Public Road |
| Acreage | No |
| Landscape Features | Landscaped, Sprinkler |
| Sewer | Municipal Sewage System |
Rooms
| Level | Type | Length | Width | Dimensions |
|---|---|---|---|---|
| Main Level | Utility Room | 7'0'' x 7'10'' | ||
| Main Level | Other | 15'11'' x 6'2'' | ||
| Main Level | 3pc Ensuite Bath | 11'5'' x 7'1'' | ||
| Main Level | Bedroom | 16'2'' x 11'11'' | ||
| Main Level | Bedroom | 13'5'' x 10'0'' | ||
| Main Level | 4pc Bathroom | 9'11'' x 5'1'' | ||
| Main Level | Office | 15'10'' x 9'0'' | ||
| Main Level | Living Room/dining Room | 23'1'' x 14'5'' | ||
| Main Level | Kitchen | 14'4'' x 9'11'' | ||
| Main Level | Foyer | 10'0'' x 6'0'' |
https://www.realtor.ca/real-estate/28498476/185-royal-oaks-boulevard-unit-110-moncton
Interested?
Contact us for more information

Danielle Johnson
Salesperson
(506) 852-4897
https://www.daniellejohnson.ca/
https://www.facebook.com/danielle.johnson.566790
https://www.linkedin.com/in/danielle-johnson-7a6ba235/
https://twitter.com/Team_Danielle_
https://www.instagram.com/danielle.johnson_/?hl=en

1000 Unit 101 St George Blvd
Moncton, New Brunswick E1E 4M7
(506) 857-2100
(506) 859-1623
www.royallepageatlantic.com/


