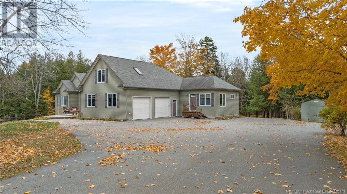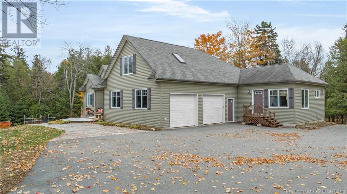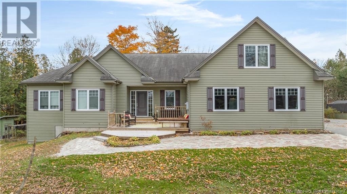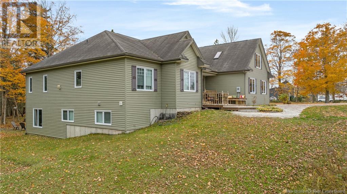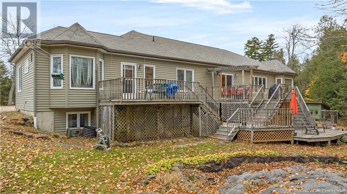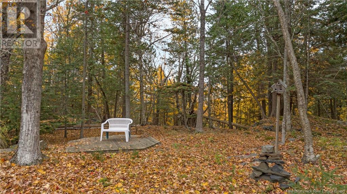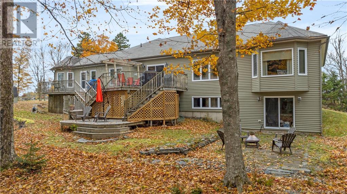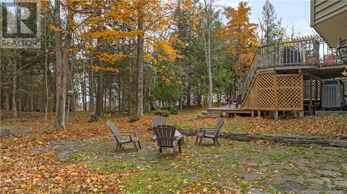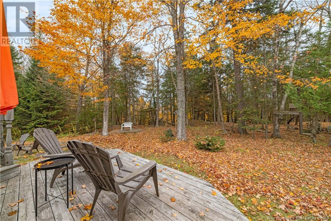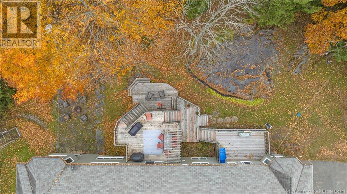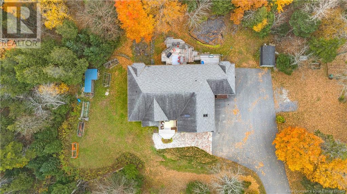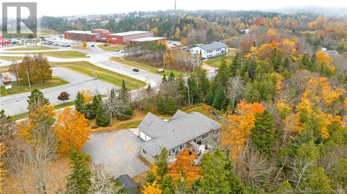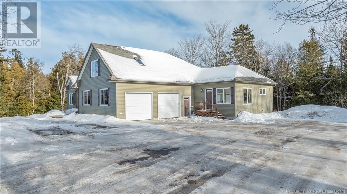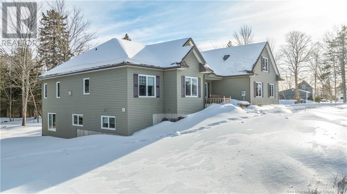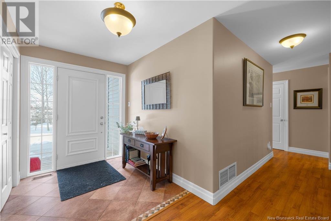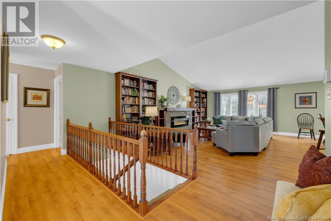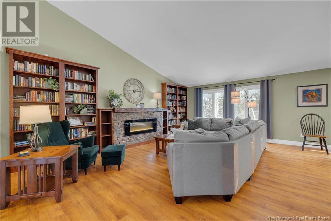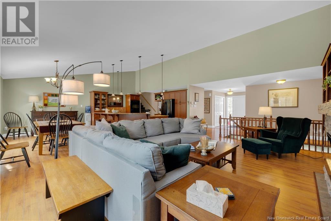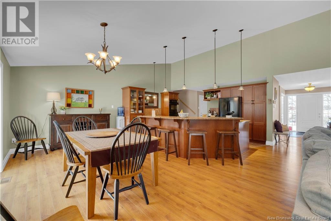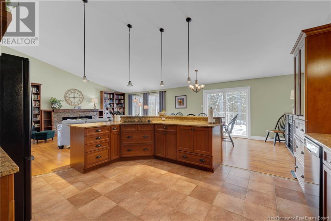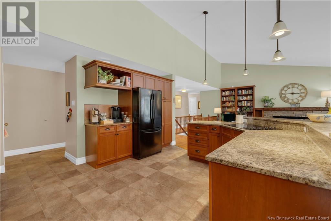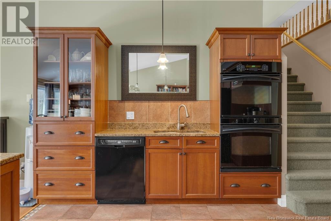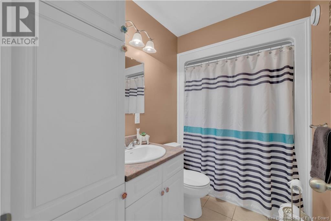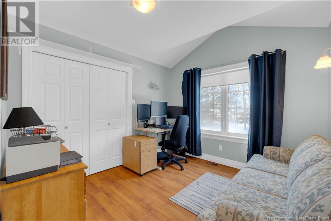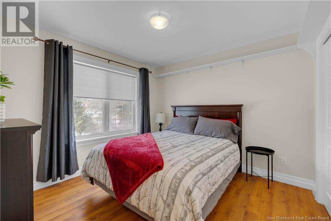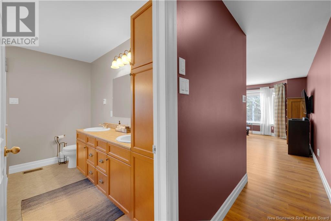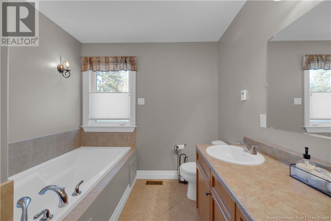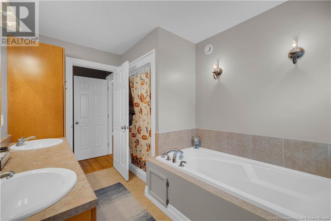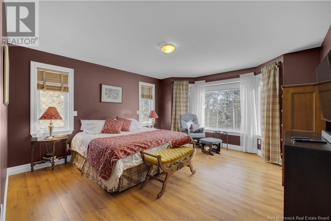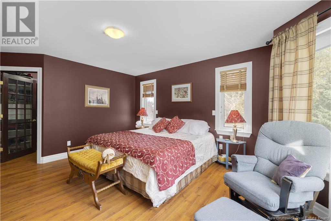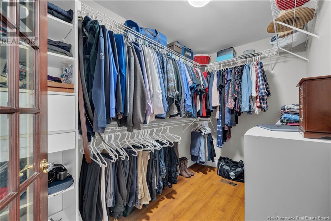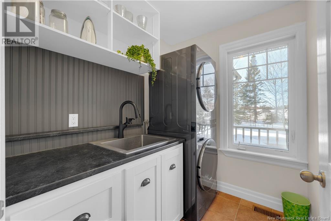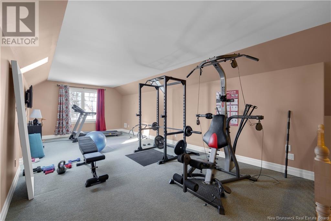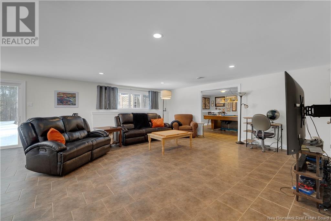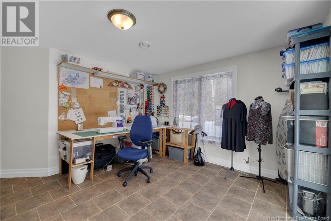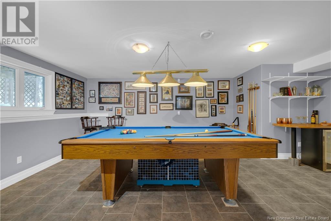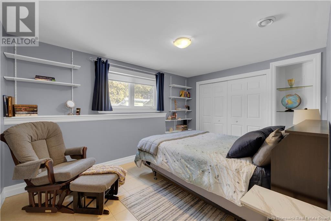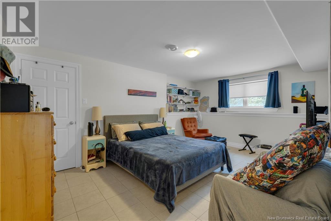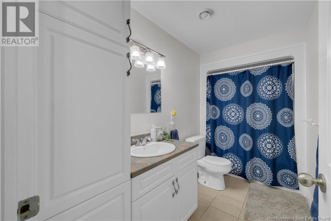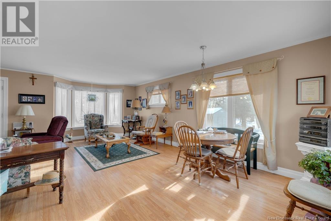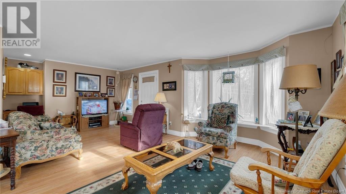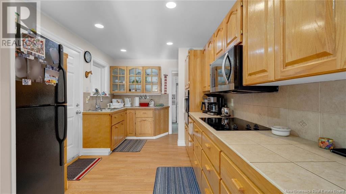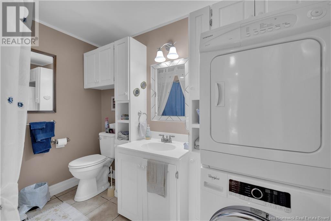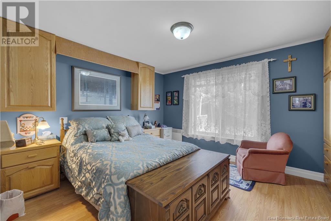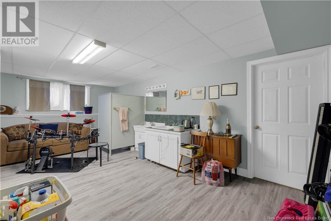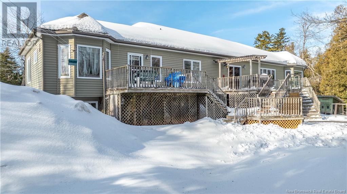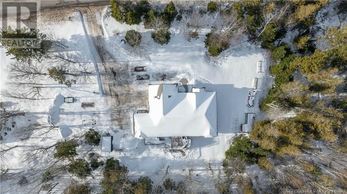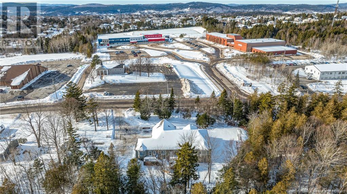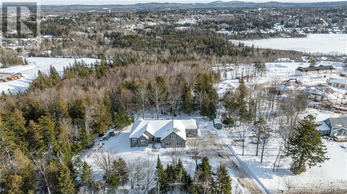186 Pettingill Road Quispamsis, New Brunswick E2E 2V6
$899,900
Nestled on 2 acres of land, this exceptional residence offers the perfect blend of space, functionality, and convenience. This thoughtfully designed home is both an entertainers dream and a private sanctuary. The heart of the home features a vaulted ceiling to create an open and airy feel while a cozy fireplace, flanked by built-in bookshelves, adds warmth and character. The chefs kitchen boasts granite countertops, a double oven, and a substantial island, perfect for meal prep and casual dining. The main level includes three spacious bedrooms and two well-appointed bathrooms. The master suite is a true retreat, offering a four-piece ensuite, a walk-in closet, and a bay window overlooking a peaceful backyard teeming with nature. A versatile loft, above the garage is currently set up as a home gym but adaptable as an office or studio. The expansive lower level includes a rec room and dedicated games room, along with 2 more bedrooms and a bathroom. Additionally, a separate ground-level 1 bed/1 bath apartment is ideal for multi-generational living, rental income or an in-home business, with potential for further expansion in the basement. Surrounded by natural beauty, this home offers tranquility and seclusion while remaining just a short distance from local amenities. Whether youre seeking a family retreat, an investment opportunity, or a home that adapts to your evolving lifestyle, this property delivers unparalleled potential. (id:31036)
Property Details
| MLS® Number | NB112706 |
| Property Type | Single Family |
| Features | Balcony/deck/patio |
Building
| Bathroom Total | 5 |
| Bedrooms Above Ground | 4 |
| Bedrooms Below Ground | 2 |
| Bedrooms Total | 6 |
| Basement Development | Partially Finished |
| Basement Features | Walk Out |
| Basement Type | Full (partially Finished) |
| Constructed Date | 2007 |
| Cooling Type | Heat Pump |
| Exterior Finish | Vinyl |
| Flooring Type | Carpeted, Ceramic, Laminate, Tile |
| Foundation Type | Concrete |
| Half Bath Total | 1 |
| Heating Type | Forced Air, Heat Pump |
| Size Interior | 3608 Sqft |
| Total Finished Area | 3608 Sqft |
| Type | House |
| Utility Water | Drilled Well, Well |
Parking
| Garage | |
| Garage |
Land
| Access Type | Year-round Access, Public Road |
| Acreage | Yes |
| Sewer | Septic System |
| Size Irregular | 2.12 |
| Size Total | 2.12 Ac |
| Size Total Text | 2.12 Ac |
Rooms
| Level | Type | Length | Width | Dimensions |
|---|---|---|---|---|
| Second Level | Loft | 19'4'' x 26'5'' | ||
| Basement | 3pc Bathroom | 5'6'' x 9'1'' | ||
| Basement | Bedroom | 17'1'' x 11'3'' | ||
| Basement | Bedroom | 10'8'' x 14'1'' | ||
| Basement | Games Room | 15'4'' x 21'1'' | ||
| Basement | Recreation Room | 30'2'' x 21'1'' | ||
| Main Level | 3pc Bathroom | 7'10'' x 9'3'' | ||
| Main Level | Kitchen | 14'4'' x 9'3'' | ||
| Main Level | Dining Room | 13'8'' x 8'11'' | ||
| Main Level | Family Room | 21'10'' x 13'10'' | ||
| Main Level | Bedroom | 12' x 11'11'' | ||
| Main Level | Laundry Room | 6'1'' x 6'11'' | ||
| Main Level | 3pc Bathroom | 8'5'' x 5'3'' | ||
| Main Level | Bedroom | 9'11'' x 11'0'' | ||
| Main Level | Bedroom | 10'6'' x 10'6'' | ||
| Main Level | Other | 10'6'' x 5'8'' | ||
| Main Level | Primary Bedroom | 14' x 25'1'' | ||
| Main Level | Kitchen | 15'10'' x 23' | ||
| Main Level | Living Room/dining Room | 18' x 21'1'' |
https://www.realtor.ca/real-estate/27944290/186-pettingill-road-quispamsis
Interested?
Contact us for more information
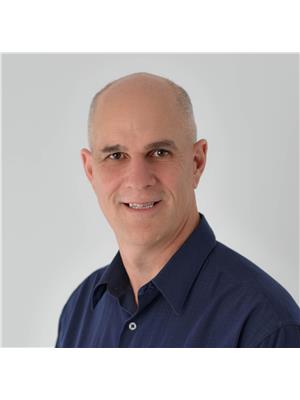
Daniel Lunn
Salesperson
175 Hampton Rd, Unit 113
Quispamsis, New Brunswick E2E 4Y7
(506) 847-0522
(506) 847-0524
www.coldwellbankerselect.ca/
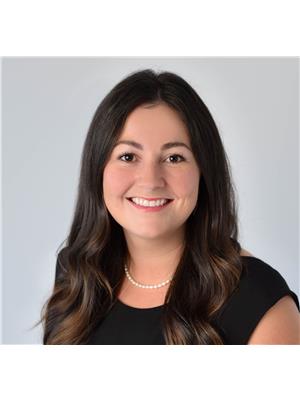
Laura Mabey
Salesperson
lauralunn.ca/
www.facebook.com/LauraLunnRealty/
ca.linkedin.com/in/laura-lunn-2b2108a5
twitter.com/lauralunn888
175 Hampton Rd, Unit 113
Quispamsis, New Brunswick E2E 4Y7
(506) 847-0522
(506) 847-0524
www.coldwellbankerselect.ca/



