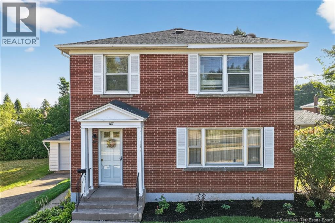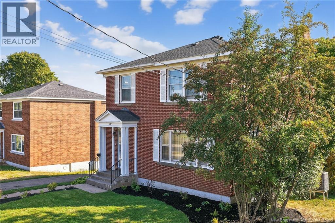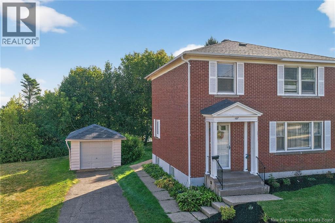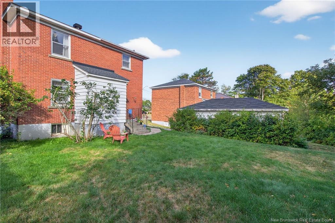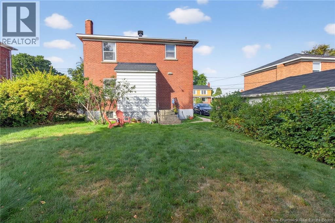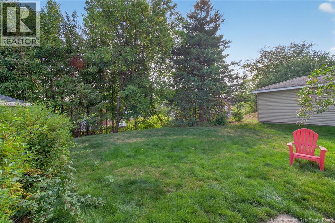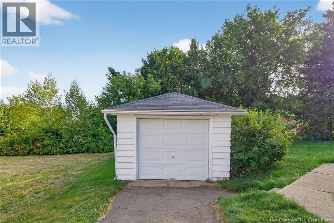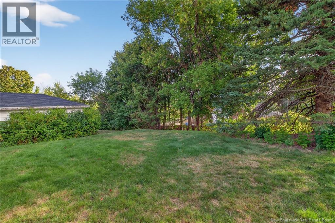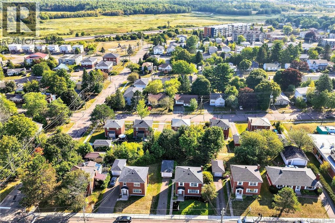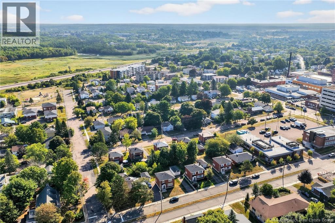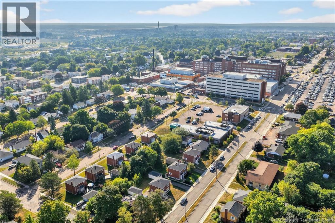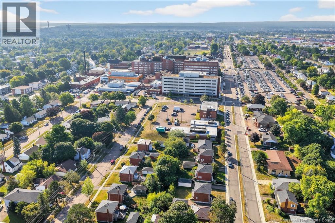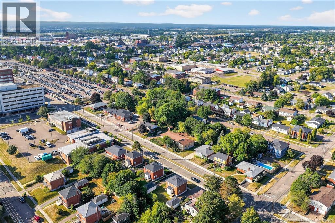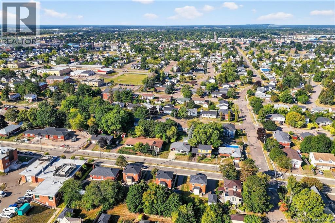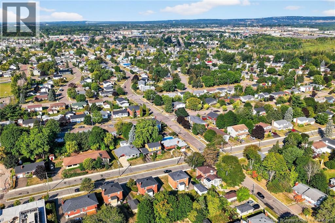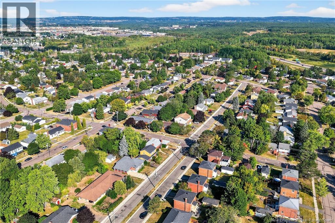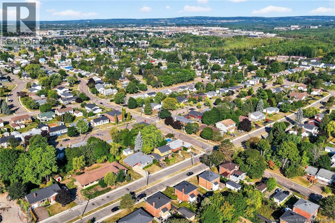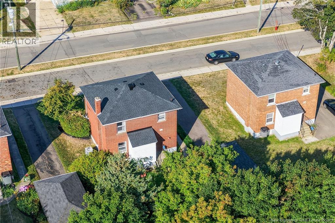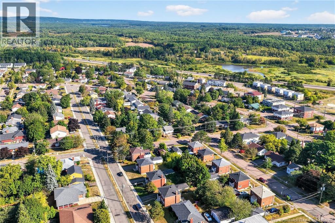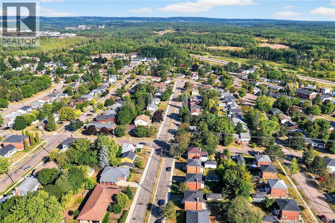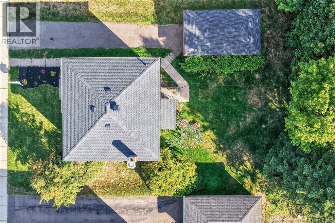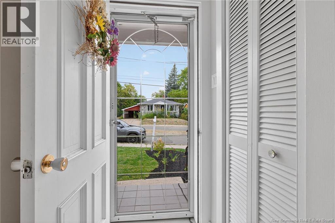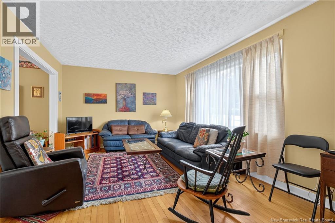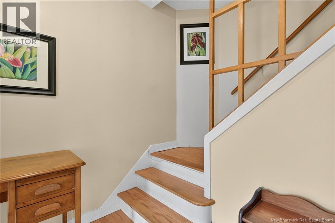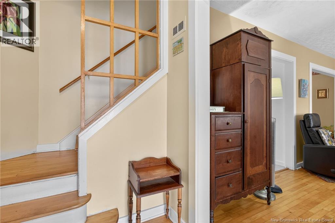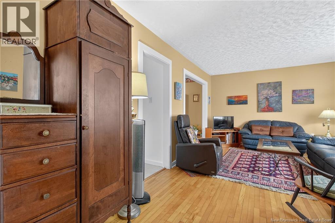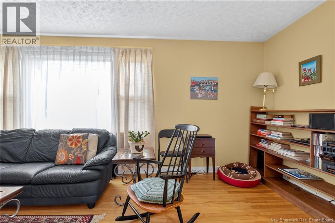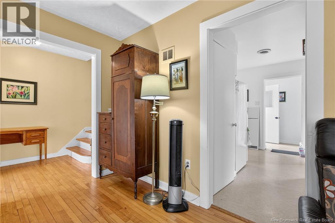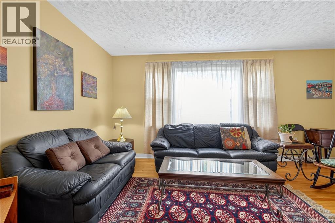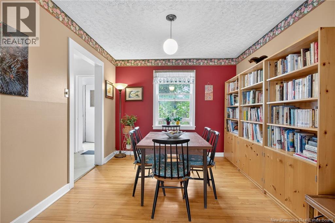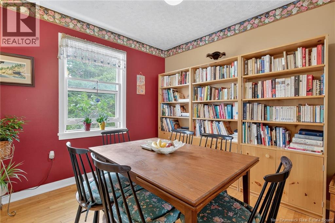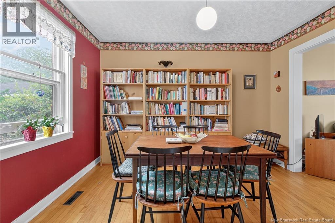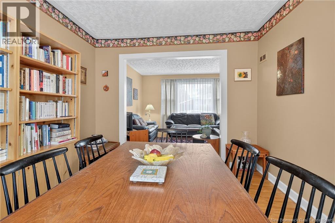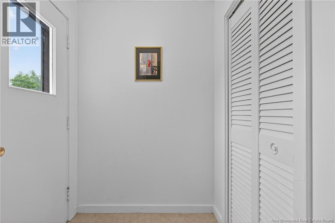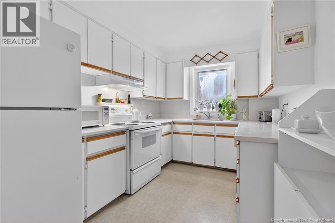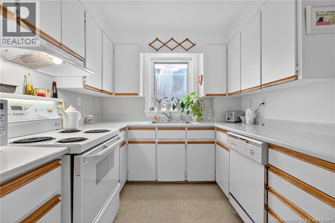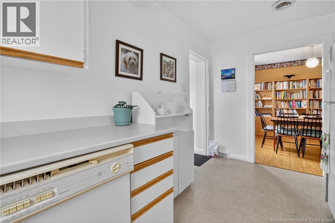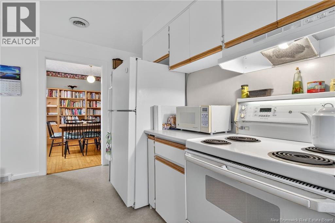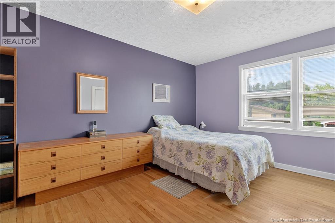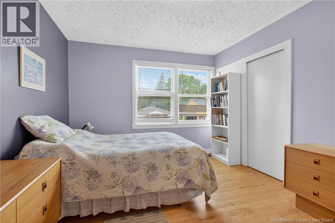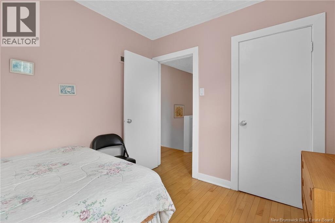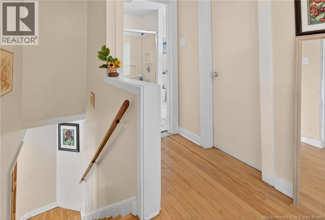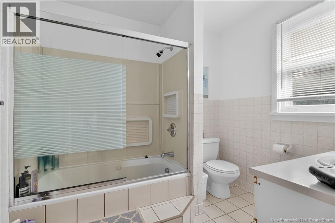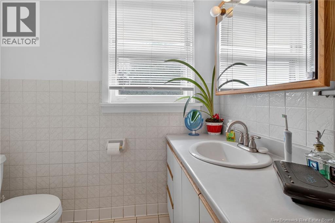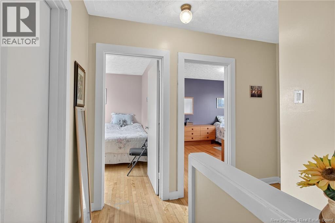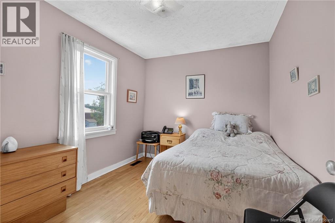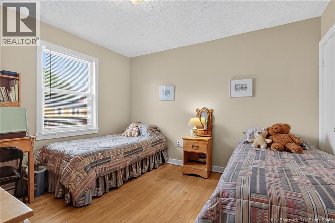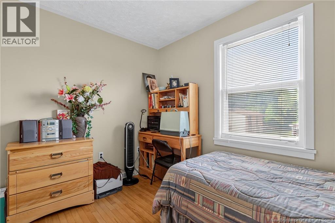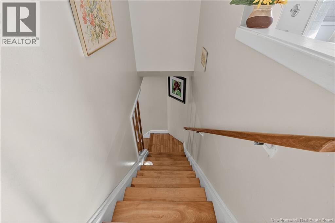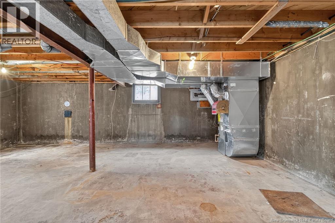187 Macbeath Avenue Moncton, New Brunswick E1C 6Z9
$325,000
Centrally located and within walking distance to the Moncton City Hospital, University de Moncton, public transit , and various amenities, this lovely two-storey brick home offers both convenience and comfort. Enjoy fresh curb appeal with brand new front landscaping completed in August 2025. The property features a single car garage. A welcoming foyer that open into a spacious living room, dining room and kitchen. Back porch off the kitchen leads to a beautifully private treed backyard-perfect for relaxing or entertaining. Upstairs you'll find three generously size bedrooms and a 4-piece bathroom with whirlpool tub. Enjoy the convenience of having the bathroom on same level as bedrooms The basement includes the laundry facilities and is not finished. Roof 2025. Don't miss your chance to view this home-book your showing today (id:31036)
Property Details
| MLS® Number | NB126123 |
| Property Type | Single Family |
| Structure | None |
Building
| Bathroom Total | 1 |
| Bedrooms Above Ground | 3 |
| Bedrooms Total | 3 |
| Exterior Finish | Brick |
| Flooring Type | Hardwood |
| Heating Fuel | Electric |
| Heating Type | Forced Air |
| Stories Total | 2 |
| Size Interior | 1226 Sqft |
| Total Finished Area | 1226 Sqft |
| Type | House |
| Utility Water | Municipal Water |
Parking
| Detached Garage | |
| Garage |
Land
| Access Type | Year-round Access, Public Road |
| Acreage | No |
| Sewer | Municipal Sewage System |
| Size Irregular | 613 |
| Size Total | 613 M2 |
| Size Total Text | 613 M2 |
Rooms
| Level | Type | Length | Width | Dimensions |
|---|---|---|---|---|
| Second Level | 4pc Bathroom | 7'3'' x 8'3'' | ||
| Second Level | Bedroom | 10'8'' x 8'9'' | ||
| Second Level | Bedroom | 10'8'' x 11'9'' | ||
| Second Level | Primary Bedroom | 10'8'' x 14'6'' | ||
| Main Level | Kitchen | 14'9'' x 11'8'' | ||
| Main Level | Dining Room | 9'11'' x 11'7'' | ||
| Main Level | Living Room | 19' x 11'7'' |
https://www.realtor.ca/real-estate/28819158/187-macbeath-avenue-moncton
Interested?
Contact us for more information

Vicki Kurkowsky
Salesperson

640 Mountain Road
Moncton, New Brunswick E1C 2C3
(506) 384-3300
www.remaxnb.ca/


