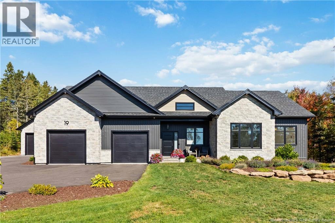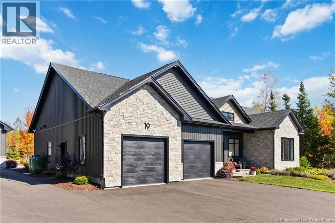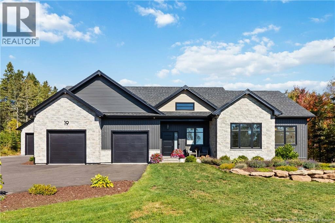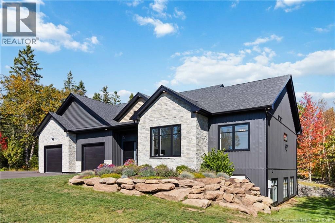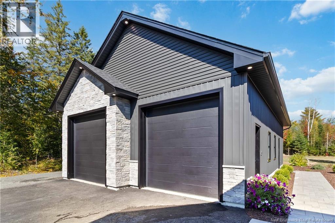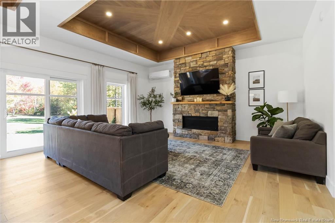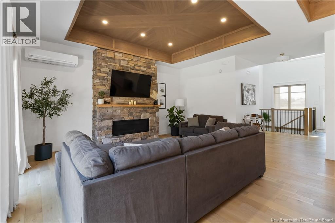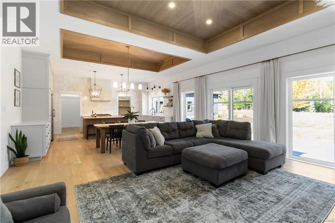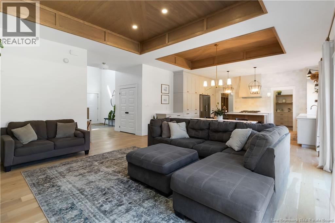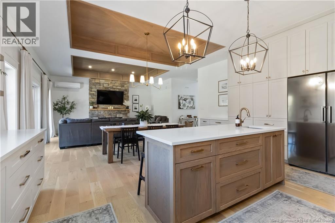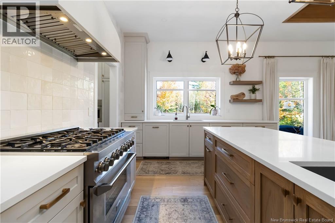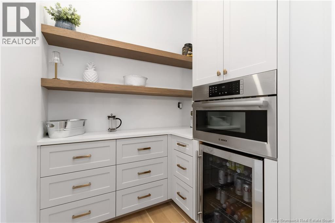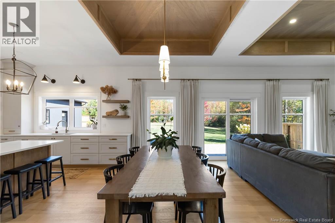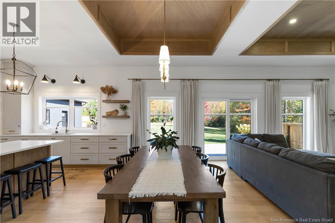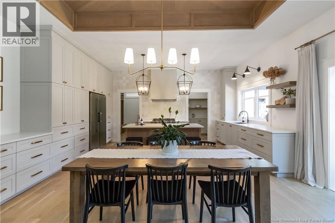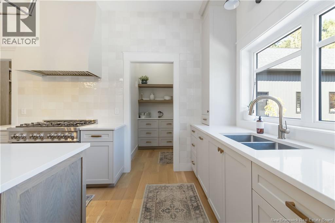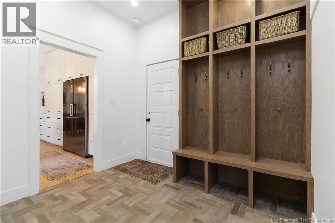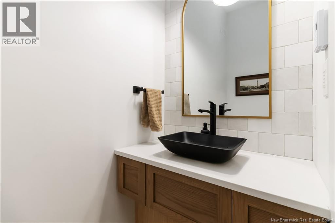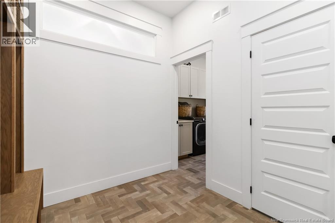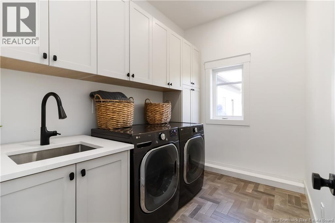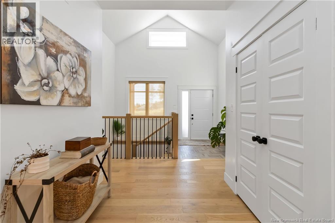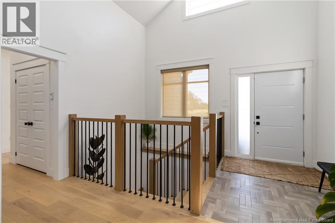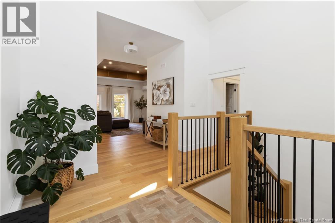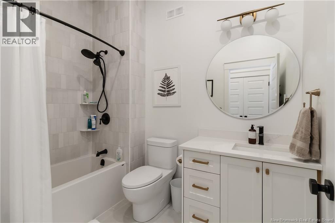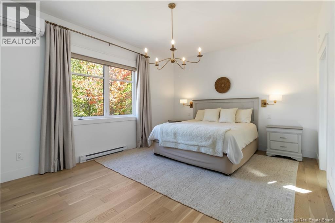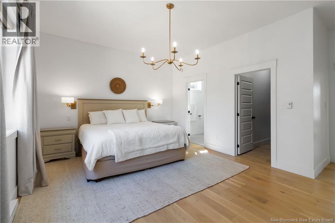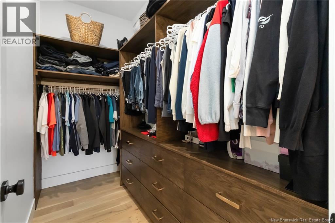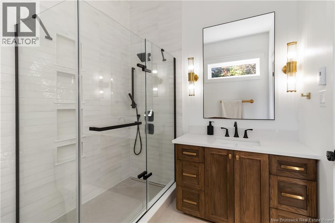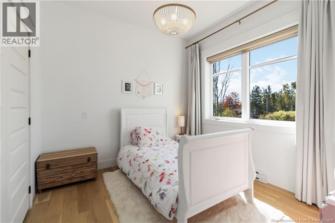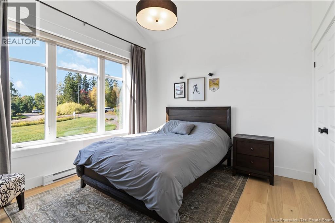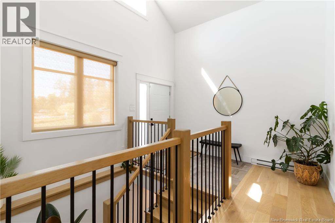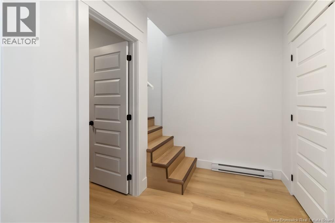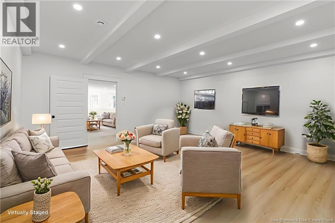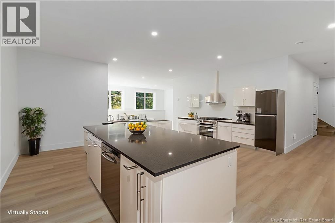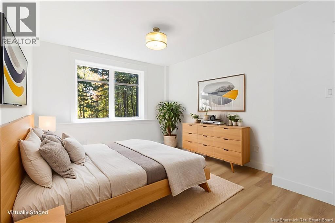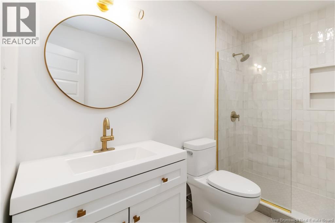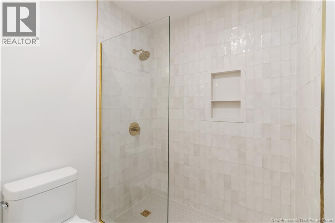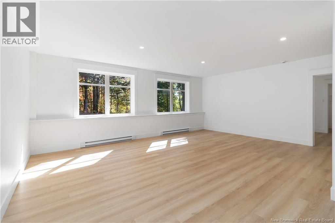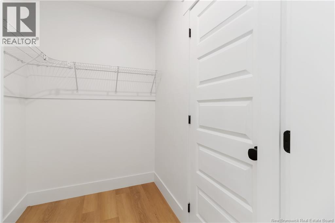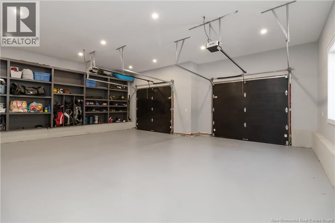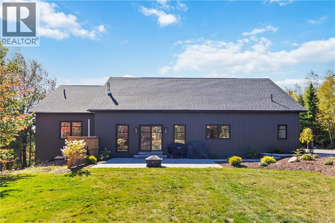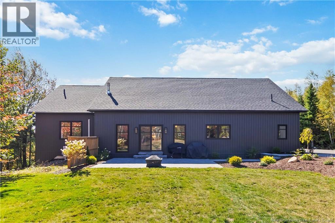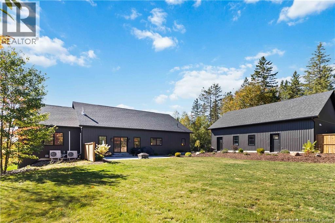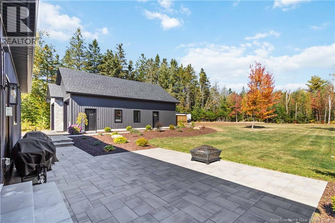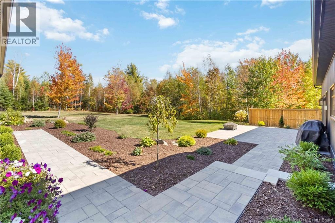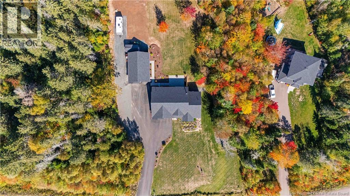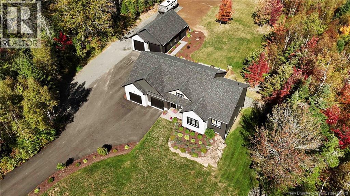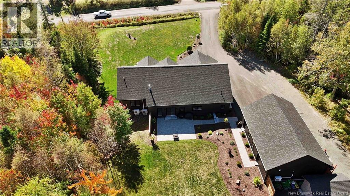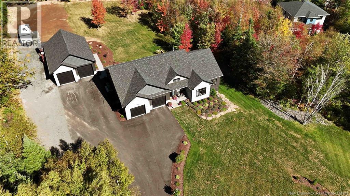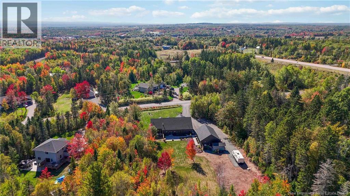19 Terracina Drive Berry Mills, New Brunswick E1G 6C8
$1,299,900
Welcome to 19 Terracina Drive, a residence where timeless elegance and modern innovation meet. This custom-built estate offers 3 spacious bedrooms and 3 full bathrooms, designed with uncompromising attention to detail and refined style. The exterior showcases a striking blend of stone and vinyl board-and-batten siding, enhanced by professional landscaping, a paved drive, and elegant stone patios that frame the home in sophistication. Inside, soaring 10 ft ceilings on the main floor and 9 ft ceilings below create an airy grandeur, while oak tray ceilings and a dramatic stone fireplace set the tone for elevated living. The gourmet kitchen is a dream with a gas stove, large island, impressive side-by-side fridge and freezer, plus walk-in pantry with smart oven & beverage fridge. Flowing to the dining and living spacesperfect for hosting with style. Primary suite boasts luxurious ensuite and walk in closet plus 2 additional spacious bedrooms on main floor . Comfort is paired with efficiency through an ICF foundation (house and garage), foam-insulated foundation, gas fireplace, gas stove, five mini-splits, and a generator hookup, ensuring effortless living in every season. Outdoors, enjoy beautifully landscaped grounds, an RV hookup with sewer, plus a 42 x 30 heated double detached garage with 12 foot ceilings, 10 foot bay doors, full 3 pc bathroom(shower), mini split heat pump, separate electrical panel, utility sink and 20 amp plugs and much more! See feature sheet attached (id:31036)
Property Details
| MLS® Number | NB127585 |
| Property Type | Single Family |
| Features | Treed |
Building
| Bathroom Total | 4 |
| Bedrooms Above Ground | 3 |
| Bedrooms Below Ground | 1 |
| Bedrooms Total | 4 |
| Architectural Style | Bungalow |
| Basement Development | Finished |
| Basement Type | Full (finished) |
| Constructed Date | 2025 |
| Cooling Type | Heat Pump |
| Exterior Finish | Stone, Hardboard, Vinyl |
| Fireplace Fuel | Gas |
| Fireplace Present | Yes |
| Fireplace Type | Unknown |
| Flooring Type | Vinyl, Hardwood, Wood |
| Foundation Type | Concrete, Insulated Concrete Forms |
| Half Bath Total | 1 |
| Heating Fuel | Electric, Natural Gas |
| Heating Type | Baseboard Heaters, Heat Pump, Stove |
| Stories Total | 1 |
| Size Interior | 4156 Sqft |
| Total Finished Area | 4156 Sqft |
| Type | House |
| Utility Water | Drilled Well, Well |
Parking
| Attached Garage | |
| Detached Garage | |
| Garage | |
| Garage |
Land
| Access Type | Year-round Access, Public Road |
| Acreage | Yes |
| Landscape Features | Landscaped |
| Sewer | Septic System |
| Size Irregular | 1.46 |
| Size Total | 1.46 Ac |
| Size Total Text | 1.46 Ac |
Rooms
| Level | Type | Length | Width | Dimensions |
|---|---|---|---|---|
| Basement | 4pc Bathroom | 10' x 6'5'' | ||
| Basement | Bedroom | 15' x 11' | ||
| Basement | Office | 8'5'' x 10' | ||
| Basement | Family Room | 21'5'' x 18' | ||
| Basement | Games Room | 18' x 19' | ||
| Basement | Hobby Room | 18' x 19' | ||
| Basement | 4pc Bathroom | X | ||
| Main Level | Bedroom | 10'8'' x 12' | ||
| Main Level | Bedroom | 12' x 11' | ||
| Main Level | Other | X | ||
| Main Level | Other | 8'2'' x 9'10'' | ||
| Main Level | Primary Bedroom | 17'6'' x 13'4'' | ||
| Main Level | Mud Room | 14' x 9'1'' | ||
| Main Level | Laundry Room | 7' x 9' | ||
| Main Level | Pantry | 6'5'' x 5'2'' | ||
| Main Level | Kitchen | 9'6'' x 14'6'' | ||
| Main Level | Great Room | 25' x 18'6'' | ||
| Main Level | Foyer | 14' x 11'8'' |
https://www.realtor.ca/real-estate/28926184/19-terracina-drive-berry-mills
Interested?
Contact us for more information

Tracey Mullin
Agent Manager
https://www.3percentrealtynb.ca/
https://www.facebook.com/greatermonctonrealestate/
https://www.linkedin.com/in/traceymullinrealestate/
https://www.instagram.com/greatermonctonrealestate/

1888 Mountain Road Suite 2
Moncton, New Brunswick E1G 1A9
(506) 386-5568
https://3percentrealtynb.ca/


