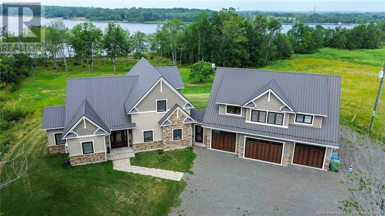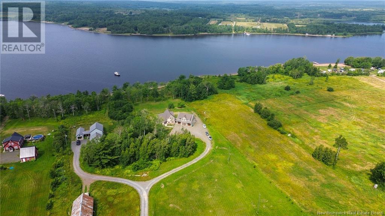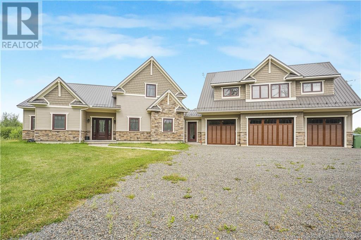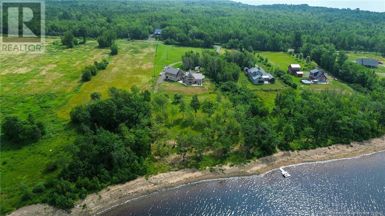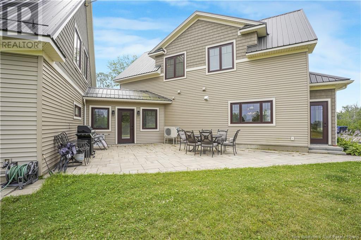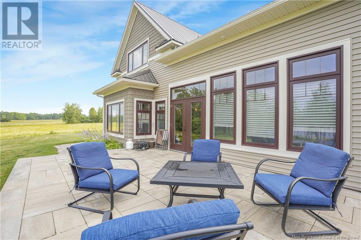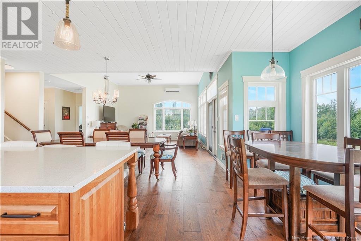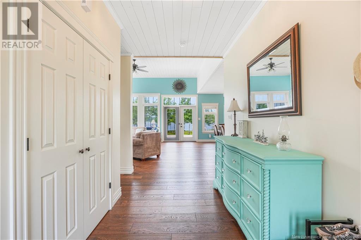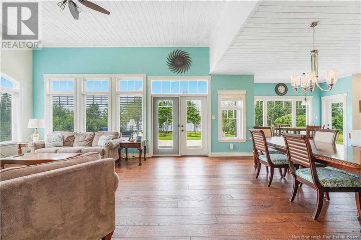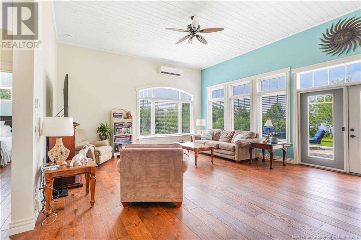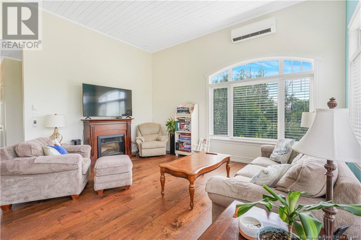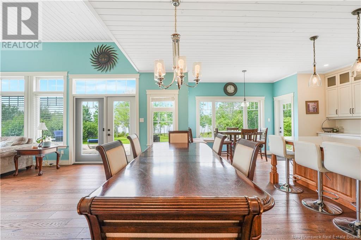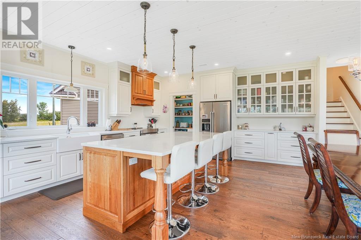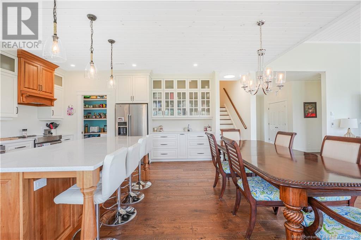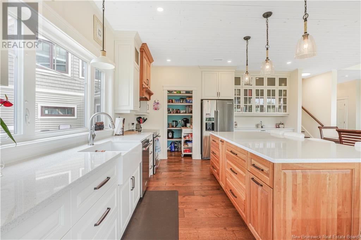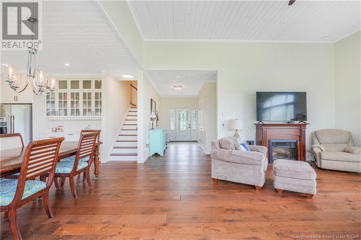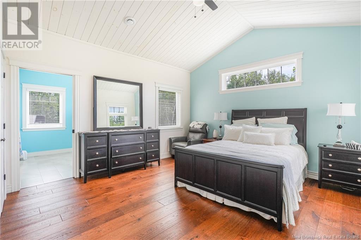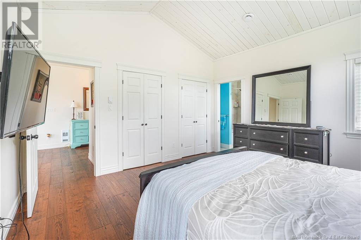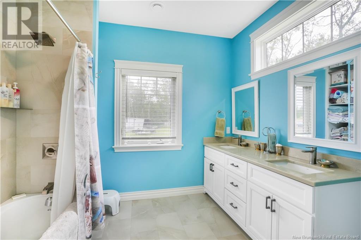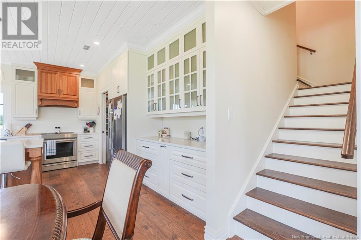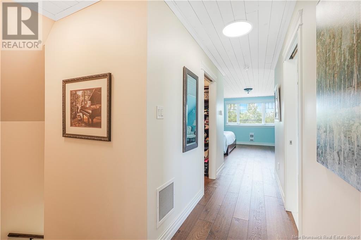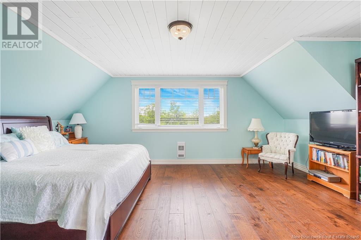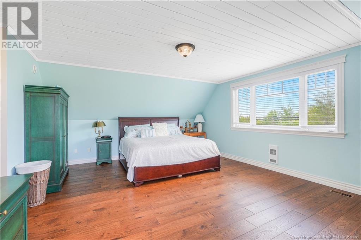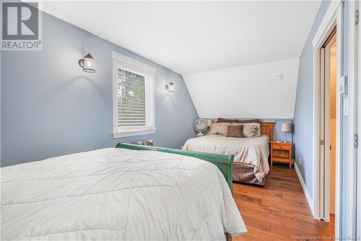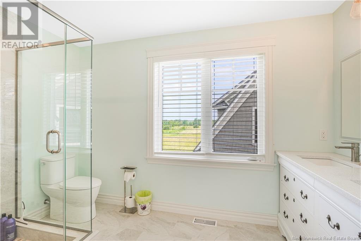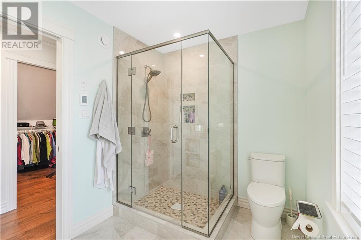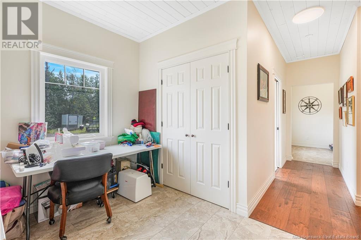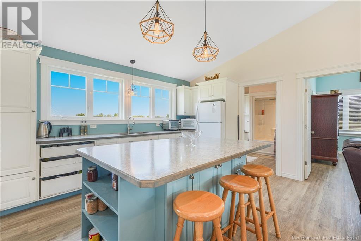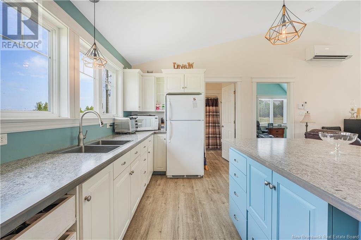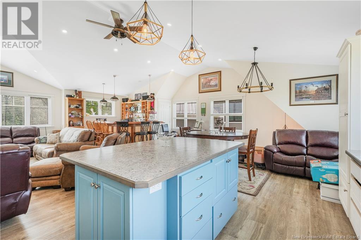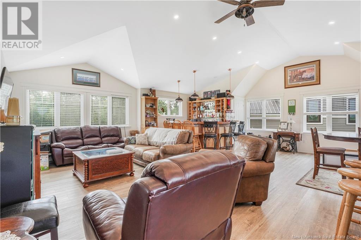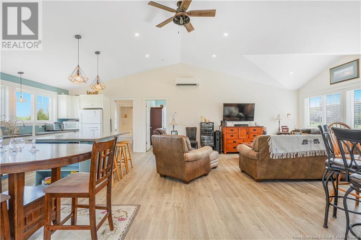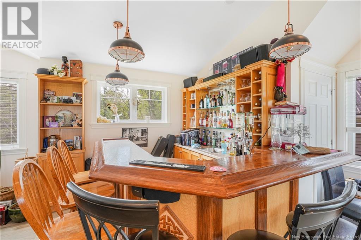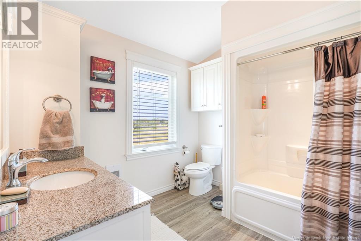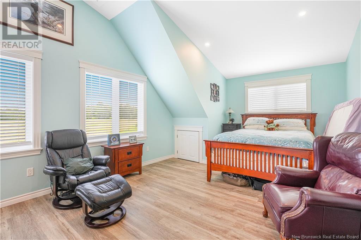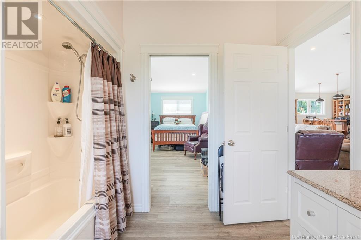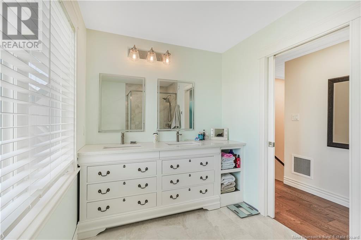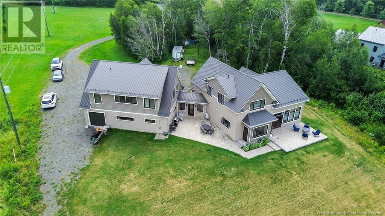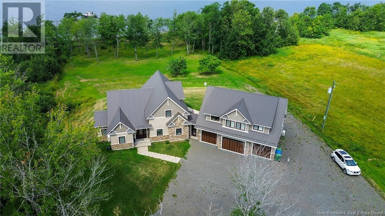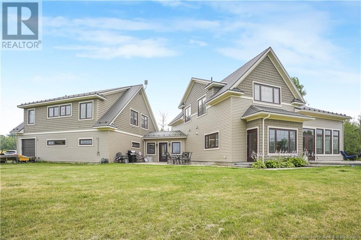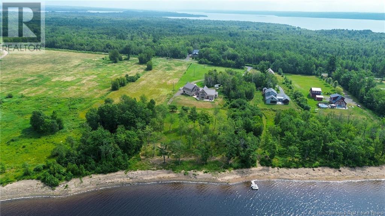192 Chapman Road Newcastle Creek, New Brunswick E4B 2M1
$1,100,000
One of the most incredible waterfront properties available on Grand Lake! Welcome to your executive waterfront retreat on the pristine shores of boat-able, swimmable, and fishable Grand Lake! This stunning property offers nearly 3,000 sq ft of finished living space, custom designed for both luxury and comfort. There is a main home AND a 1bedroom loft with full kitchen above the garage! The main level of the main home features an open-concept layout with panoramic lake views, soaring ceilings, and sun-drenched living spaces that seamlessly blend indoor and outdoor living. The gourmet kitchen is a showstopper with sleek stone surfaces, high-end finishes and a walk-in pantry, while the 3.5 bathrooms echo the same level of elegance. With four spacious bedroomsincluding 1 bedroom & ensuite bathroom on the main floor of the main home, and the private 1-bedroom loft above the triple bay garagetheres plenty of room for family and guests and a flow that welcomes aging in place. There's also a bar in the loft living area for elevated entertaining! Efficient heating and cooling ensure year-round comfort, and the metal roof offers long lasting durability! Outside, enjoy stunning stonescape patios & a beautifully landscaped, tree-lined lot with a sandy beach perfect for swimming, bonfires, and lakeside relaxation. Located just 15 minutes from all amenities including groceries, agency store, pharmacy/clinic, hardware store, dollar store, and Tim Hortons. This is lake life at its finest! (id:31036)
Property Details
| MLS® Number | NB123981 |
| Property Type | Single Family |
| Equipment Type | None |
| Features | Treed, Beach, Balcony/deck/patio |
| Rental Equipment Type | None |
| View Type | Lake View |
| Water Front Name | Grand Lake |
| Water Front Type | Waterfront On Lake |
Building
| Bathroom Total | 4 |
| Bedrooms Above Ground | 4 |
| Bedrooms Total | 4 |
| Architectural Style | Chalet |
| Constructed Date | 2022 |
| Cooling Type | Heat Pump |
| Exterior Finish | Stone, Vinyl |
| Flooring Type | Tile, Linoleum, Hardwood |
| Foundation Type | Concrete |
| Half Bath Total | 1 |
| Heating Fuel | Electric |
| Heating Type | Heat Pump |
| Size Interior | 2710 Sqft |
| Total Finished Area | 2710 Sqft |
| Type | House |
| Utility Water | Well |
Parking
| Attached Garage |
Land
| Access Type | Year-round Access, Public Road |
| Acreage | Yes |
| Landscape Features | Landscaped |
| Sewer | Septic System |
| Size Irregular | 1.31 |
| Size Total | 1.31 Hec |
| Size Total Text | 1.31 Hec |
Rooms
| Level | Type | Length | Width | Dimensions |
|---|---|---|---|---|
| Second Level | Other | 4' x 4' | ||
| Second Level | Bath (# Pieces 1-6) | 7'3'' x 10' | ||
| Second Level | Family Room | 19' x 9' | ||
| Second Level | Kitchen | 19' x 15' | ||
| Main Level | Foyer | 9' x 7'4'' | ||
| Main Level | Bath (# Pieces 1-6) | 10' x 10'4'' | ||
| Main Level | Bedroom | 12' x 10'8'' | ||
| Main Level | Utility Room | 7' x 4' | ||
| Main Level | Mud Room | 7'4'' x 11'2'' | ||
| Main Level | Bath (# Pieces 1-6) | 9' x 4'6'' | ||
| Main Level | Laundry Room | 9'4'' x 6' | ||
| Main Level | Living Room | 19'6'' x 17'6'' | ||
| Main Level | Dining Nook | 9'6'' x 9'9'' | ||
| Main Level | Kitchen | 14'6'' x 13'9'' |
https://www.realtor.ca/real-estate/28669088/192-chapman-road-newcastle-creek
Interested?
Contact us for more information

Jessie Yerxa
Salesperson

Fredericton, New Brunswick E3B 2M5

Andrew Phillips
Salesperson
www.yerxateam.com/

Fredericton, New Brunswick E3B 2M5
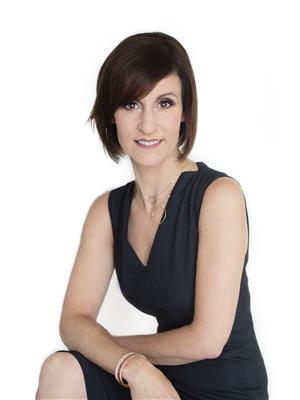
Jane Gorman
Salesperson
www.yerxateam.com/

Fredericton, New Brunswick E3B 2M5


