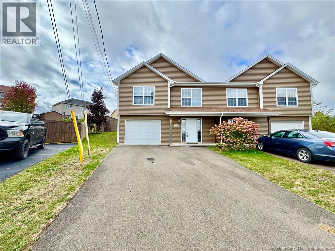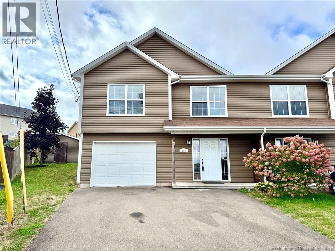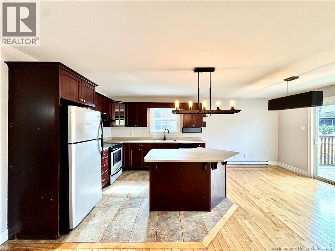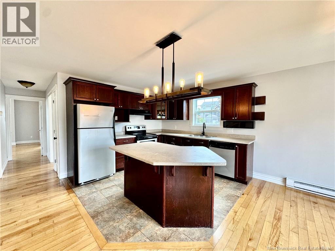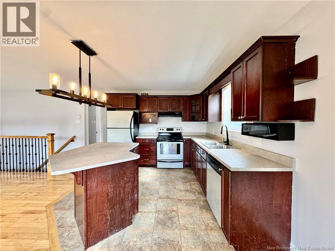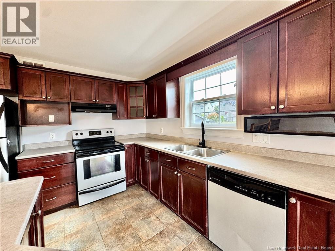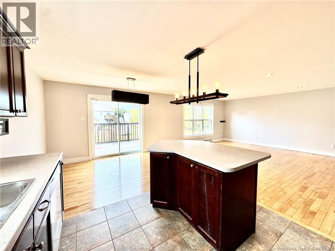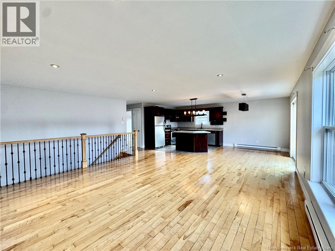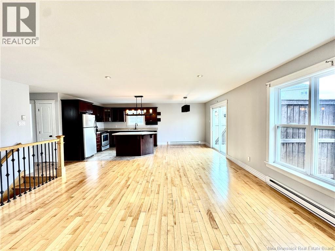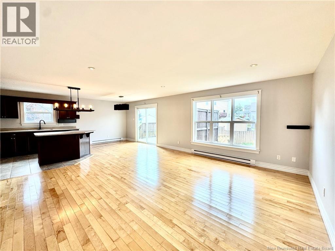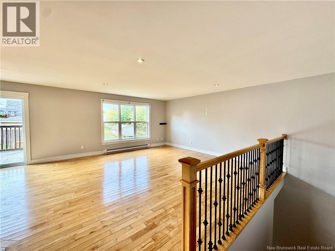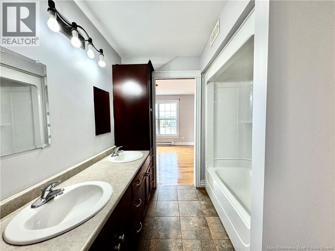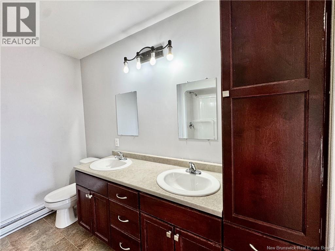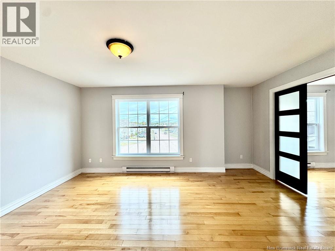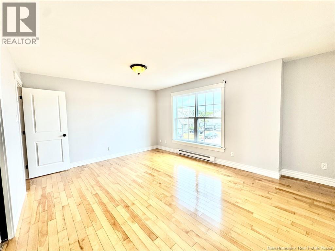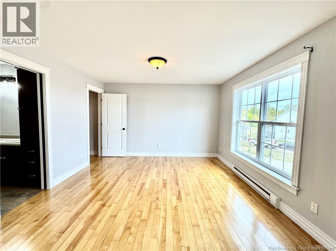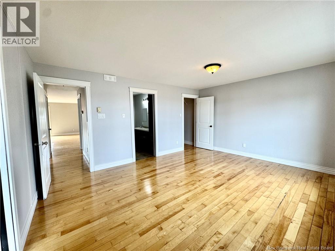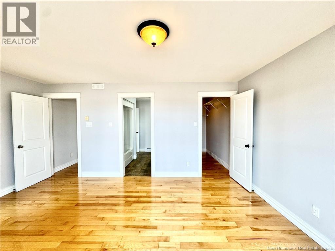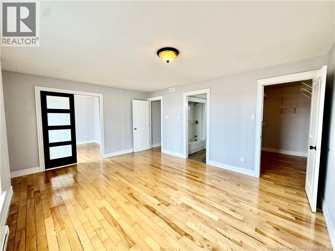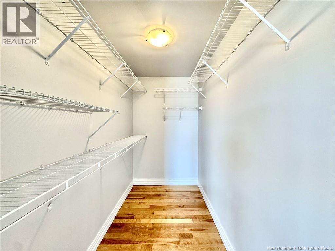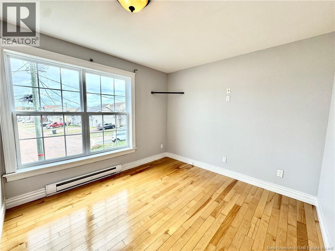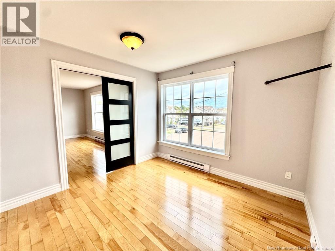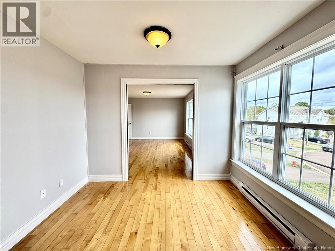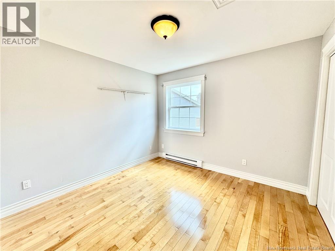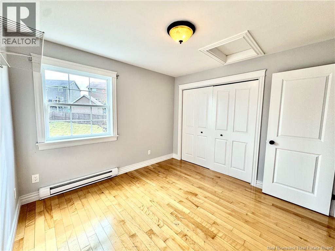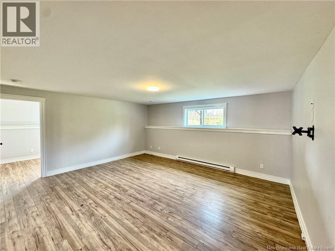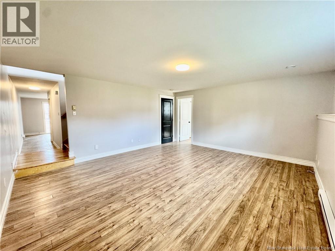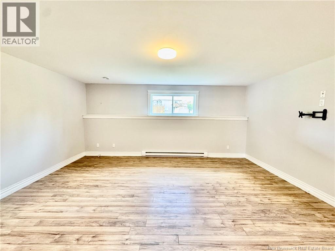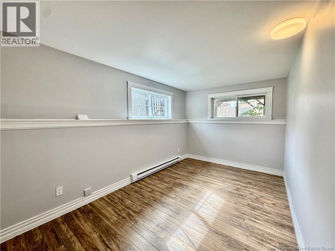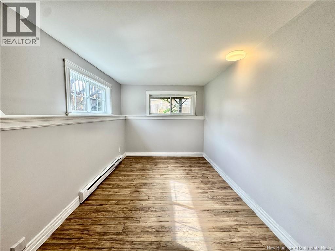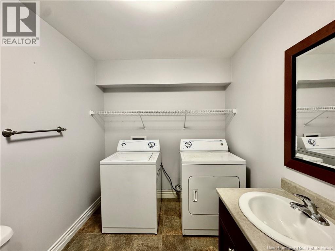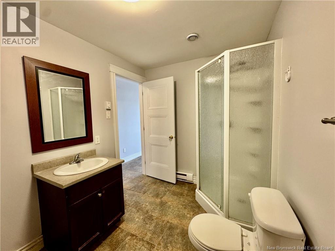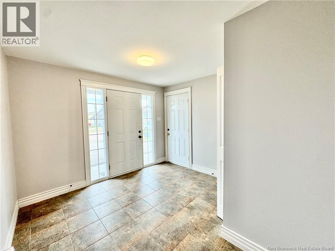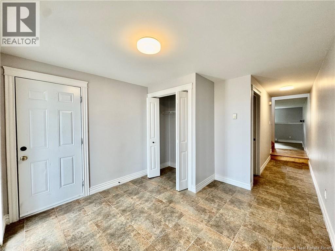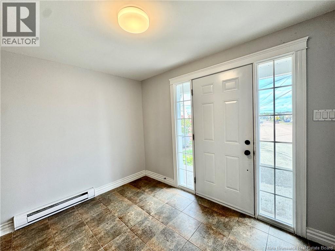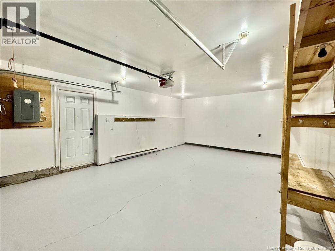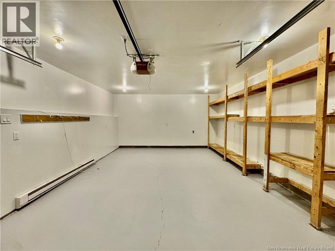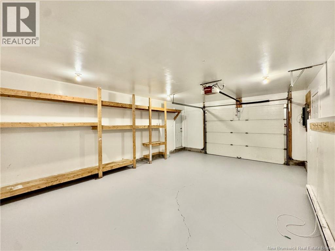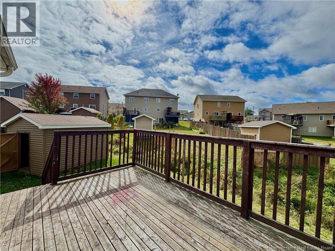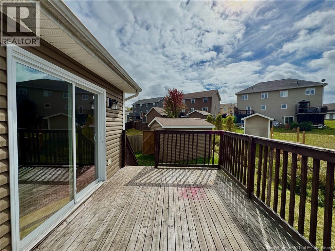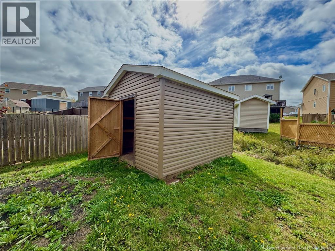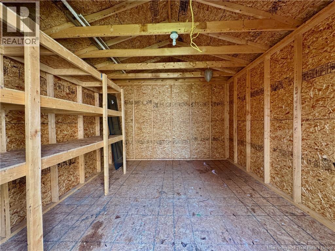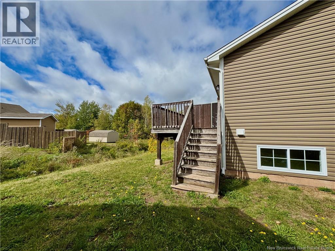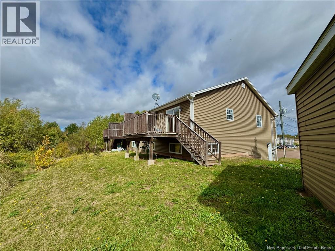193 Houlahan Dieppe, New Brunswick E1A 4X6
$379,000
Welcome to 193 Houlahan, located in the heart of Dieppe! This spacious 2-storey semi-detached home with attached garage is move-in ready. The lower level features a large entryway, a bright family room perfect for entertaining, a comfortable bedroom, and a 3-piece bathroom with laundry. Upstairs, enjoy an open-concept kitchen, dining, and living area, a second bedroom, and a generous 26' x 13' primary bedroom with a walk-in closet and direct access to the main bathroom. The 16' x 22' attached garage provides ample storage space, and the property also includes a large baby barn at the backyard. Situated on a quiet cul-de-sac, this home offers a safe and family-friendly environment. Property tax reflects non-owner occupation. Quick closing available dont miss your chance! Call today to schedule your private viewing. (id:31036)
Property Details
| MLS® Number | NB127776 |
| Property Type | Single Family |
| Features | Cul-de-sac |
Building
| Bathroom Total | 2 |
| Bedrooms Above Ground | 2 |
| Bedrooms Below Ground | 1 |
| Bedrooms Total | 3 |
| Architectural Style | 2 Level |
| Constructed Date | 2010 |
| Exterior Finish | Vinyl |
| Flooring Type | Laminate, Porcelain Tile, Hardwood |
| Foundation Type | Concrete |
| Heating Fuel | Electric |
| Heating Type | Baseboard Heaters |
| Size Interior | 2039 Sqft |
| Total Finished Area | 2039 Sqft |
| Type | House |
| Utility Water | Municipal Water |
Parking
| Attached Garage |
Land
| Access Type | Year-round Access, Public Road |
| Acreage | No |
| Landscape Features | Landscaped |
| Sewer | Municipal Sewage System |
| Size Irregular | 445 |
| Size Total | 445 M2 |
| Size Total Text | 445 M2 |
Rooms
| Level | Type | Length | Width | Dimensions |
|---|---|---|---|---|
| Basement | Bedroom | 9'1'' x 16'0'' | ||
| Basement | 3pc Bathroom | 10'6'' x 7'1'' | ||
| Basement | Family Room | 17'4'' x 16'0'' | ||
| Basement | Foyer | 10'6'' x 11'2'' | ||
| Main Level | 4pc Bathroom | 9'1'' x 7'7'' | ||
| Main Level | Bedroom | 10'2'' x 10'7'' | ||
| Main Level | Other | 10'2'' x 10'0'' | ||
| Main Level | Primary Bedroom | 16'3'' x 12'6'' | ||
| Main Level | Dining Room | 10'2'' x 9'0'' | ||
| Main Level | Kitchen | 10'2'' x 10'6'' | ||
| Main Level | Living Room | 16'8'' x 16'1'' |
https://www.realtor.ca/real-estate/28939869/193-houlahan-dieppe
Interested?
Contact us for more information

Wilbur Wu
Salesperson
https://www.cathayatlantic.ca/
101-29 Victoria Street
Moncton, New Brunswick E1C 9J6
(506) 870-8888
(506) 877-1277
www.platinumatlanticrealty.com/

Sean Song
Salesperson
https://www.cathayatlantic.ca/
101-29 Victoria Street
Moncton, New Brunswick E1C 9J6
(506) 870-8888
(506) 877-1277


