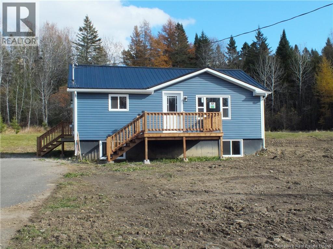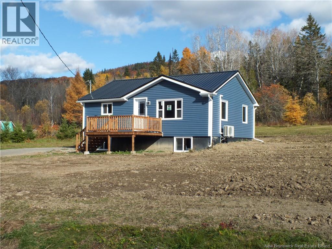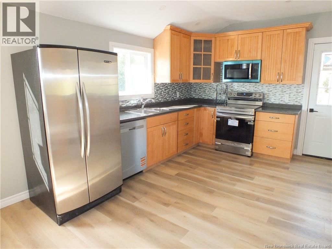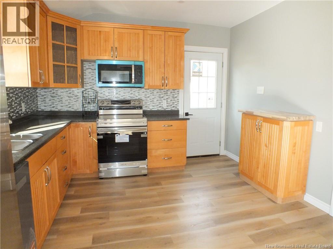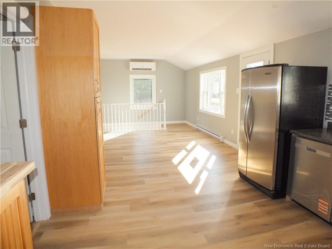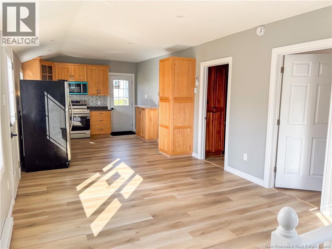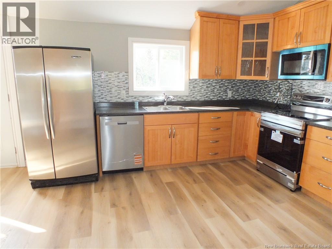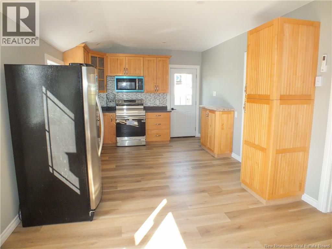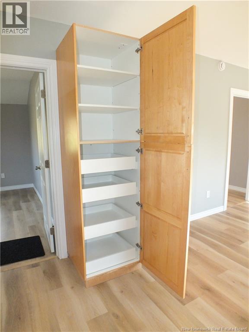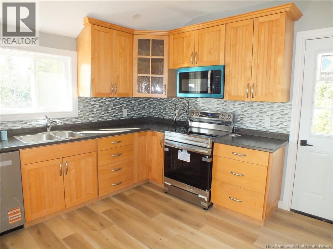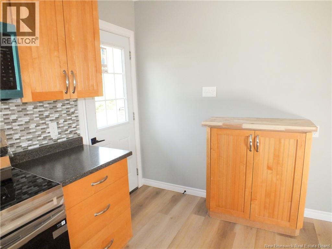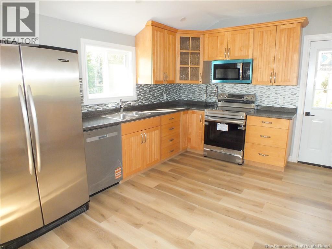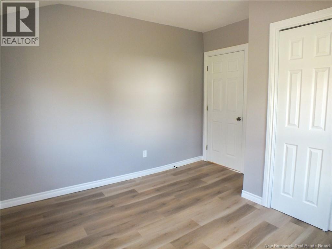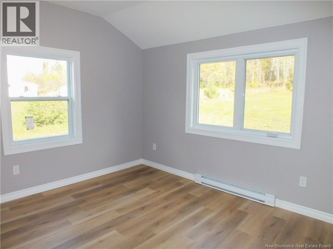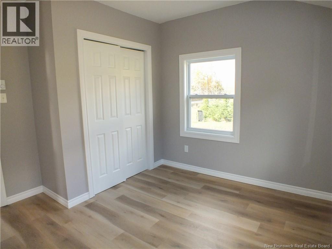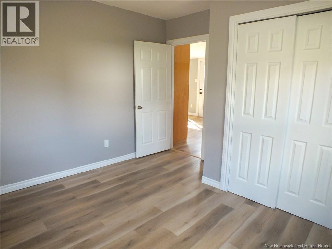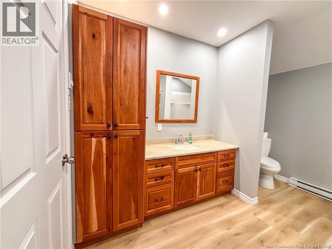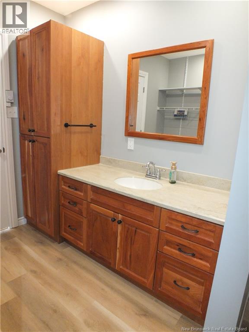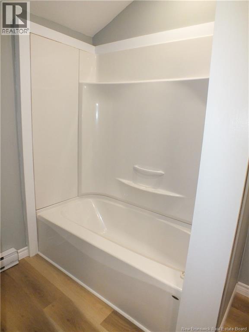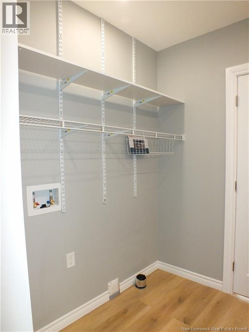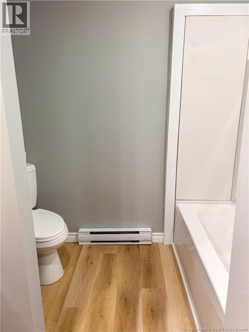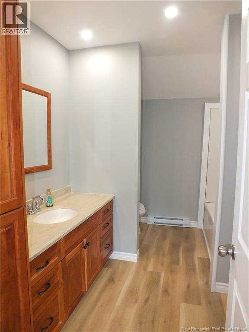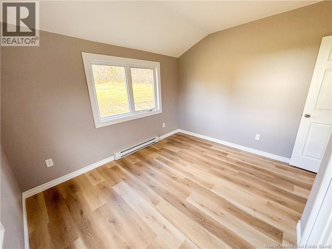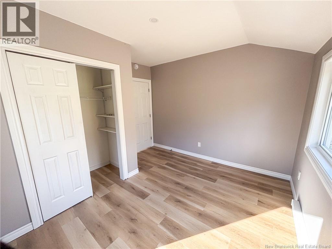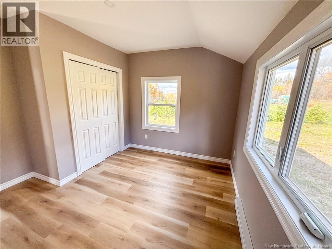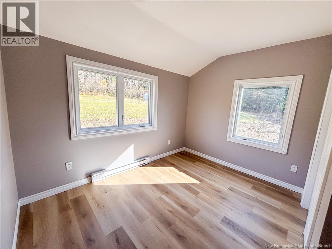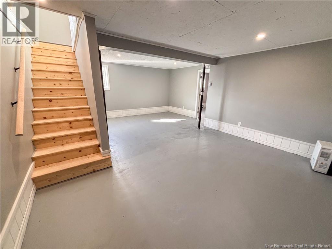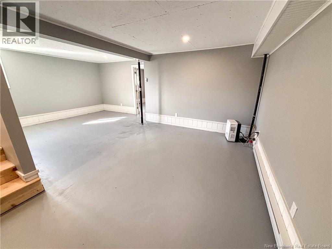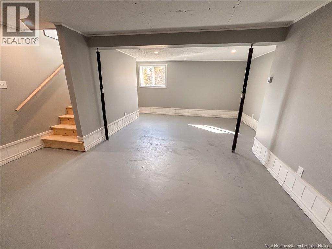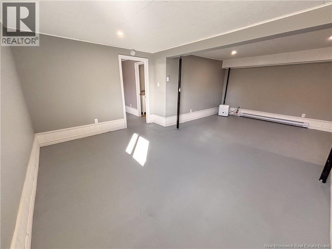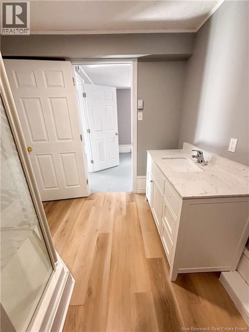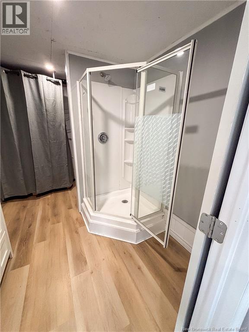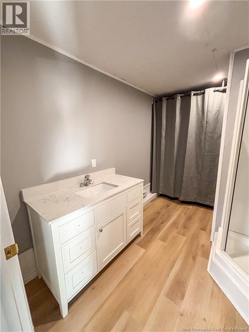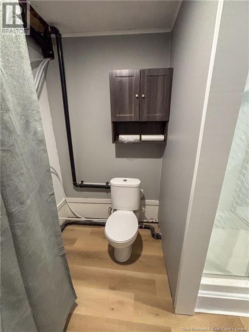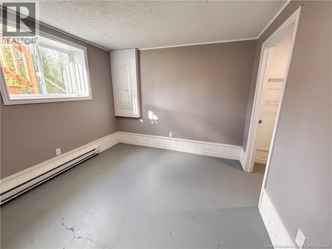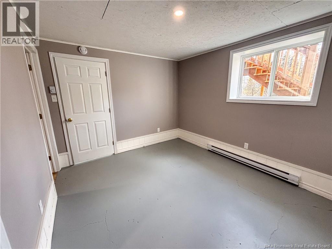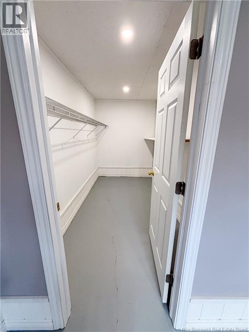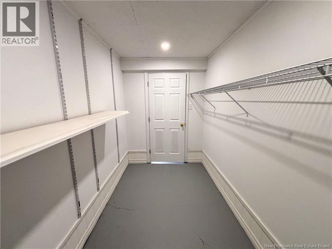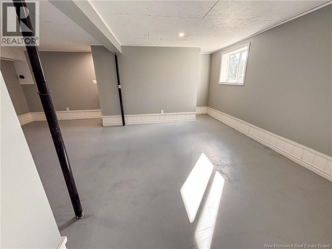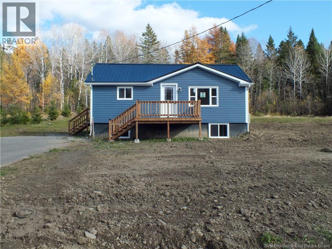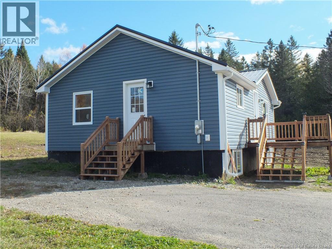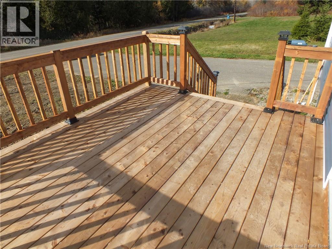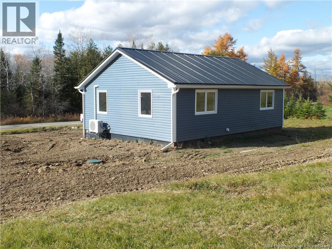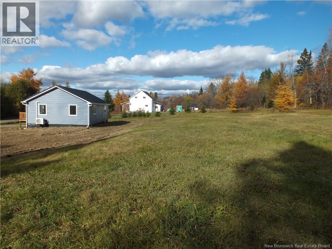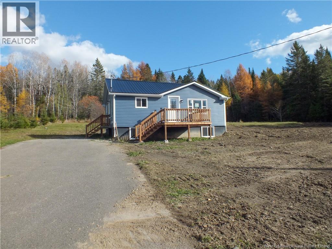195 Oakland Road Oakland, New Brunswick E7L 2W7
$259,900
This beautifully renovated 3-bedroom, 2-bathroom home blends modern comfort with thoughtful design. Completely redone from top to bottom (October 2025), this property offers worry-free living with all new systems and finishes including septic, windows, heating system, kitchen, bathrooms, flooring, deck, etc. Step inside to a bright, open floor plan filled with natural light. The new kitchen features sleek cabinetry, a roll-out pantry, and excellent storage perfect for everyday living or entertaining. Convenient main floor laundry adds practicality, while the ductless mini split keeps the home comfortable year-round. Downstairs, youll find a spacious bedroom with a very large walk-in closet, providing flexibility for guests, hobbies, or private retreat space. Outside, enjoy the large yard ideal for gardening, gatherings, or simply relaxing on the new deck. Located just minutes from Florenceville and only 25 minutes to Woodstock, this property combines modern living with small-town convenience. Every detail has been taken care of so you can settle in and start enjoying your new home right away. (id:31036)
Property Details
| MLS® Number | NB129460 |
| Property Type | Single Family |
| Amenities Near By | Recreation Nearby, Shopping |
| Equipment Type | None |
| Features | Balcony/deck/patio |
| Rental Equipment Type | None |
| Road Type | Paved Road |
| Structure | None |
Building
| Bathroom Total | 2 |
| Bedrooms Above Ground | 2 |
| Bedrooms Below Ground | 1 |
| Bedrooms Total | 3 |
| Architectural Style | Raised Bungalow, Ranch, 2 Level |
| Constructed Date | 2025 |
| Cooling Type | Heat Pump |
| Exterior Finish | Vinyl |
| Flooring Type | Laminate, Concrete |
| Foundation Type | Concrete |
| Heating Fuel | Electric |
| Heating Type | Baseboard Heaters, Heat Pump |
| Stories Total | 1 |
| Size Interior | 1536 Sqft |
| Total Finished Area | 1536 Sqft |
| Utility Water | Well |
Land
| Access Type | Year-round Access, Road Access, Public Road |
| Acreage | Yes |
| Land Amenities | Recreation Nearby, Shopping |
| Sewer | Septic Field |
| Size Irregular | 1 |
| Size Total | 1 Ac |
| Size Total Text | 1 Ac |
Rooms
| Level | Type | Length | Width | Dimensions |
|---|---|---|---|---|
| Basement | Living Room | 22'0'' x 11'8'' | ||
| Basement | Bath (# Pieces 1-6) | 9'3'' x 7'9'' | ||
| Basement | Other | 11'3'' x 5'9'' | ||
| Basement | Bedroom | 11'8'' x 10'0'' | ||
| Main Level | Bath (# Pieces 1-6) | 11'4'' x 7'9'' | ||
| Main Level | Bedroom | 11'3'' x 8'9'' | ||
| Main Level | Bedroom | 11'9'' x 8'3'' | ||
| Main Level | Kitchen/dining Room | 31'5'' x 11'6'' |
https://www.realtor.ca/real-estate/29054058/195-oakland-road-oakland
Interested?
Contact us for more information
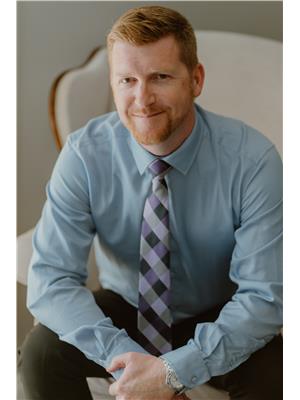
Jameson Ferguson
Salesperson

103-100 Jones
Woodstock, New Brunswick E7M 0H6
(506) 459-3733
(506) 459-3732
www.kwfredericton.ca/
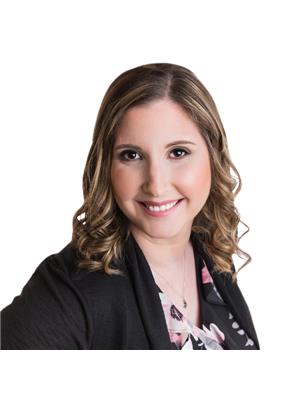
Chelsey Ferguson
Salesperson

103-100 Jones
Woodstock, New Brunswick E7M 0H6
(506) 459-3733
(506) 459-3732
www.kwfredericton.ca/


