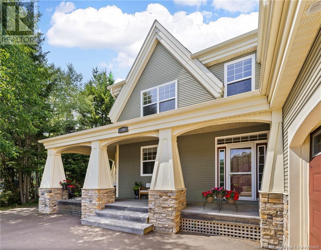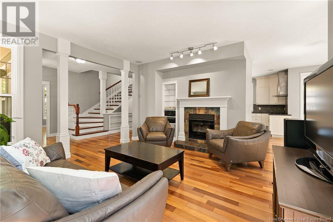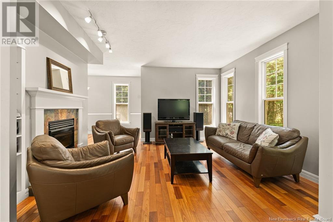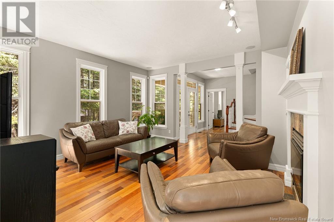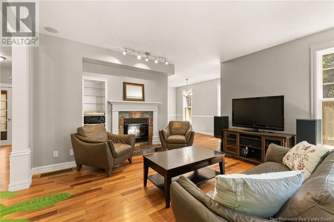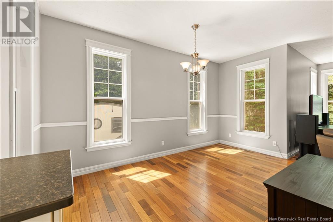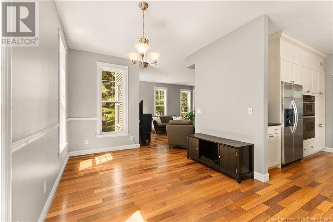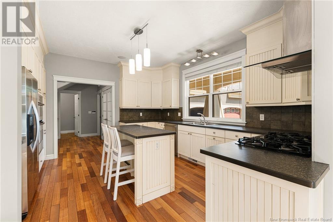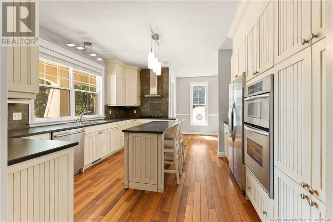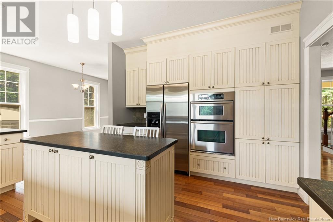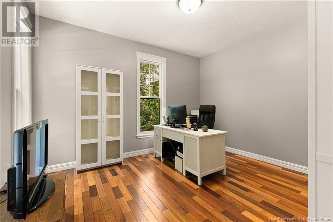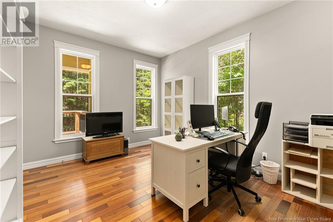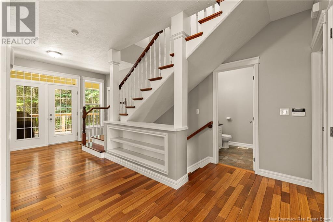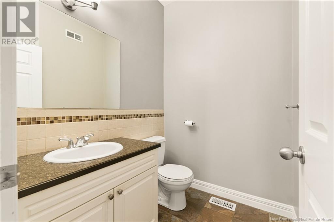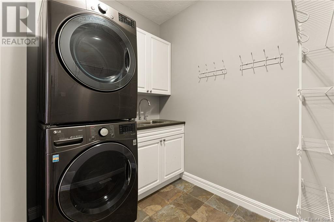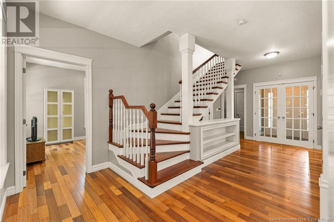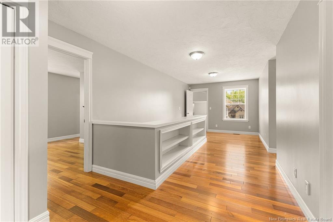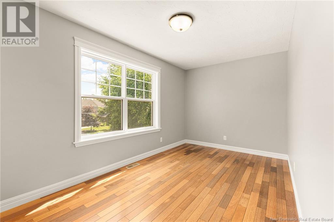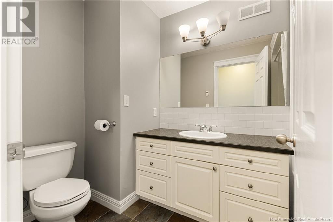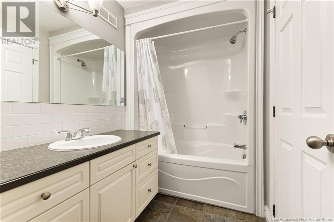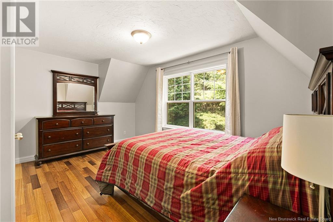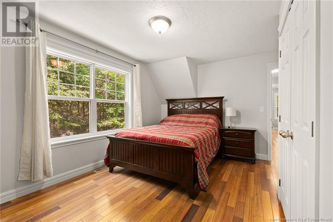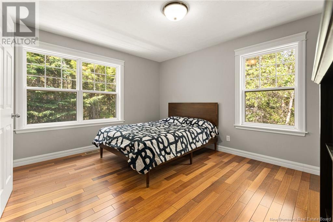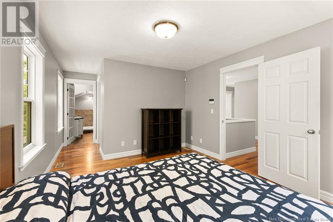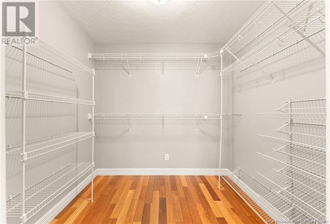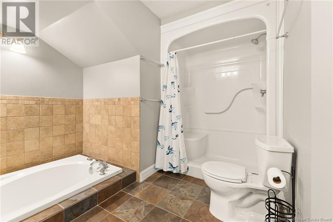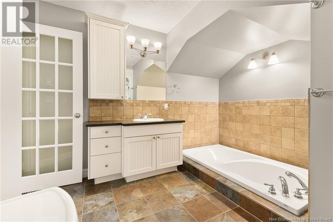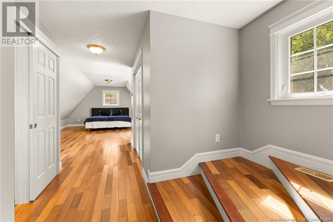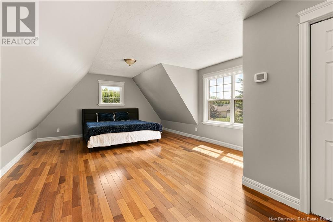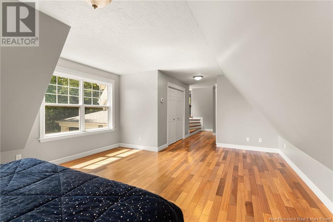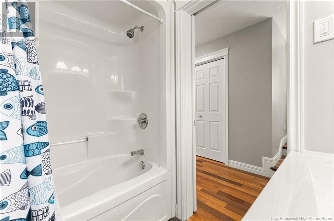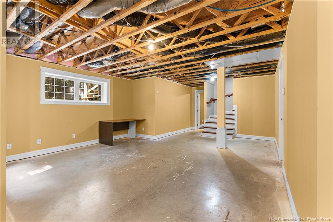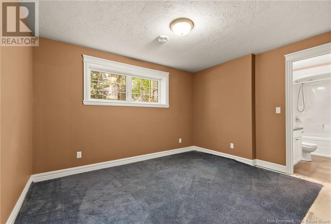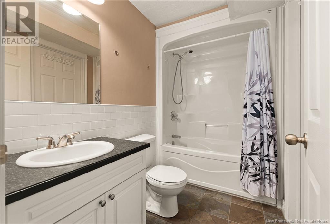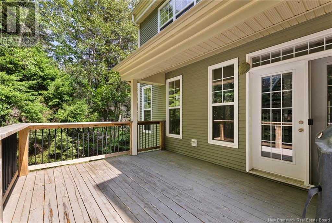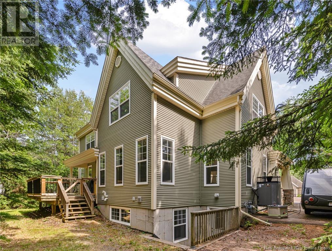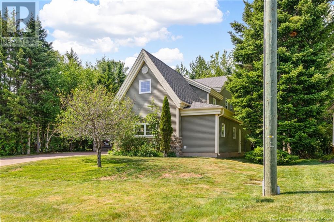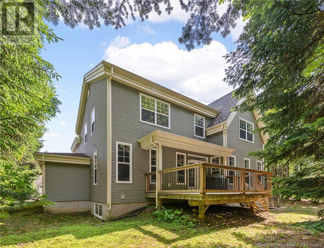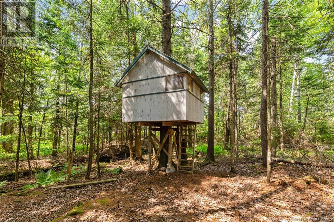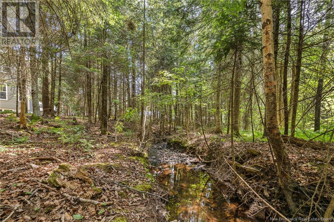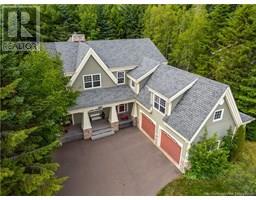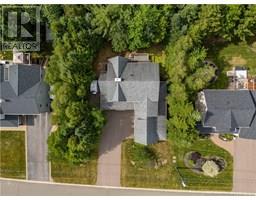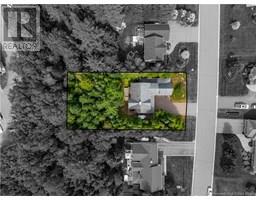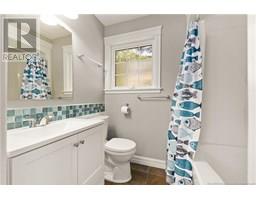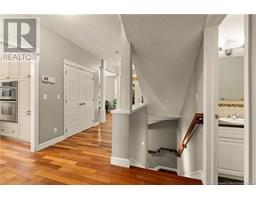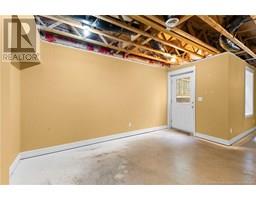196 Maurice Dieppe, New Brunswick E1A 8R2
$799,900
*** PRIVATE TREED BACKYARD WITH CREEK // NATURAL GAS // WOOD FIREPLACE // TOP FLOOR HAS 4 BEDROOMS PLUS LOFT // WALKOUT BASEMENT // TRIPLE CAR GARAGE *** Welcome to 196 Maurice, this CUSTOM DESIGNED AND BUILT, original owner home in the desirable Fox Creek Golf Community features a spacious main floor, 4 bedrooms plus loft on the second floor and a partially finished walkout basement. The main floor boasts hardwood and ceramic throughout, BUILT-IN CEILING SPEAKERS, welcoming entry, kitchen with ISLAND, CORIAN-EDGE ON COUNTERS, NATURAL GAS COOKTOP, and NICE APPLIANCES, living room featuring a WOOD-BURNING FIREPLACE, nice dining area, CONVENIENT OFFICE, 2pc bath, and mudroom with laundry off the garage entrance. The top level offers primary suite with WALK-IN CLOSET and 4pc ENSUITE with sunken soaker tub, 3 additional bedrooms, HUGE LOFT, and 2 MORE 4pc BATHROOMS!! The WALKOUT BASEMENT is not completely finished but is drywalled and painted (no floor and no ceiling), and has a nice layout with family room, 5th egress bedroom, finished 4pc bathroom, and storage/mechanical room. IN-FLOOR HEATING in basement, garage, and all tiled areas except main floor 2pc bath. Outside, enjoy a LARGE DECK, NATURAL GAS BBQ, WOODED BACKYARD with CREEK, treehouse, and RV PARKING WITH PLUG. A triple attached garage (double door but 3rd bay), central vacuum, wired internet throughout, air exchanger, and efficient and updated 3-ZONE HEAT PUMP with NATURAL GAS FURNACE round out this exceptional home. (id:31036)
Property Details
| MLS® Number | NB121852 |
| Property Type | Single Family |
| Equipment Type | None |
| Features | Treed, Balcony/deck/patio |
| Rental Equipment Type | None |
Building
| Bathroom Total | 5 |
| Bedrooms Above Ground | 4 |
| Bedrooms Below Ground | 1 |
| Bedrooms Total | 5 |
| Constructed Date | 2006 |
| Cooling Type | Central Air Conditioning, Heat Pump |
| Exterior Finish | Stone, Vinyl |
| Flooring Type | Ceramic, Hardwood |
| Foundation Type | Concrete |
| Half Bath Total | 1 |
| Heating Fuel | Natural Gas |
| Heating Type | Forced Air, Heat Pump |
| Stories Total | 2 |
| Size Interior | 3096 Sqft |
| Total Finished Area | 3096 Sqft |
| Type | House |
| Utility Water | Municipal Water |
Parking
| Attached Garage | |
| Garage |
Land
| Access Type | Year-round Access, Public Road |
| Acreage | No |
| Landscape Features | Landscaped |
| Sewer | Municipal Sewage System |
| Size Irregular | 1697.7 |
| Size Total | 1697.7 M2 |
| Size Total Text | 1697.7 M2 |
Rooms
| Level | Type | Length | Width | Dimensions |
|---|---|---|---|---|
| Second Level | Loft | 29'3'' x 10'0'' | ||
| Second Level | 4pc Bathroom | 9'0'' x 7'3'' | ||
| Second Level | 4pc Bathroom | 5'4'' x 7'7'' | ||
| Second Level | Bedroom | 8'5'' x 15'0'' | ||
| Second Level | Bedroom | 10'9'' x 11'0'' | ||
| Second Level | Bedroom | 9'6'' x 15'0'' | ||
| Second Level | Primary Bedroom | 11'2'' x 13'1'' | ||
| Basement | Storage | 12'9'' x 20'10'' | ||
| Basement | 4pc Bathroom | 5'0'' x 8'8'' | ||
| Basement | Bedroom | 10'4'' x 11'10'' | ||
| Basement | Family Room | X | ||
| Main Level | Mud Room | 9'9'' x 7'6'' | ||
| Main Level | 2pc Bathroom | 6'0'' x 5'0'' | ||
| Main Level | Office | 11'0'' x 13'0'' | ||
| Main Level | Kitchen | 15'0'' x 13'4'' | ||
| Main Level | Dining Room | 15'0'' x 9'7'' | ||
| Main Level | Living Room | 14'8'' x 14'0'' | ||
| Main Level | Foyer | 11'0'' x 5'0'' |
https://www.realtor.ca/real-estate/28537965/196-maurice-dieppe
Interested?
Contact us for more information

Pierre Nadeau
Salesperson
(506) 387-6965
www.creativrealty.com/
www.facebook.com/creativrealty

37 Archibald Street
Moncton, New Brunswick E1C 5H8
(506) 381-9489
(506) 387-6965
www.creativrealty.com/







