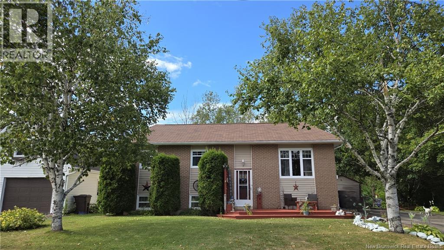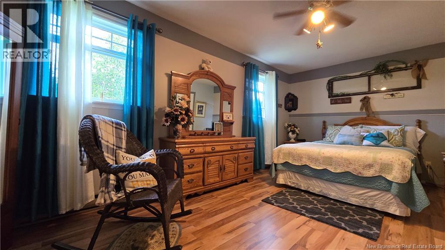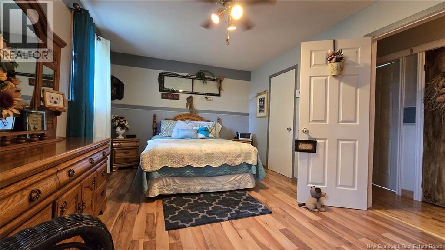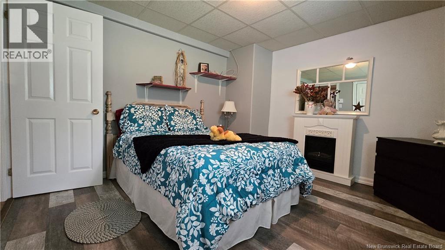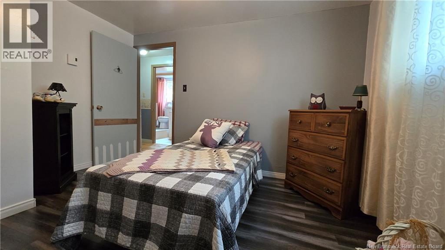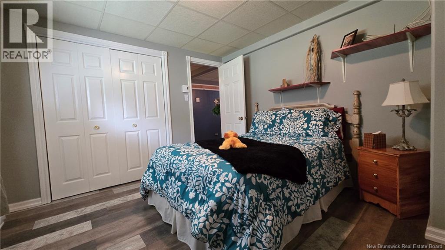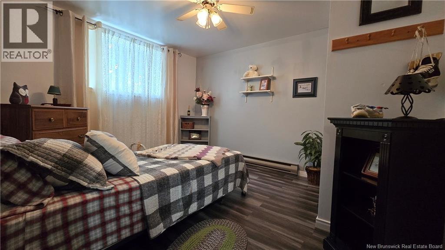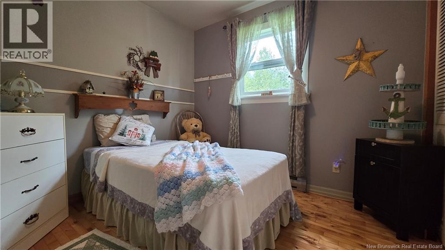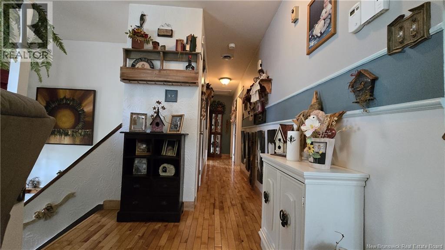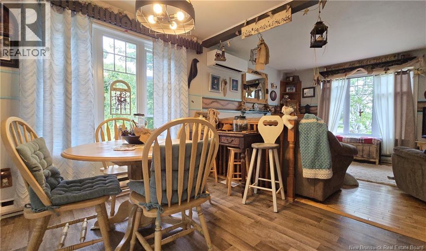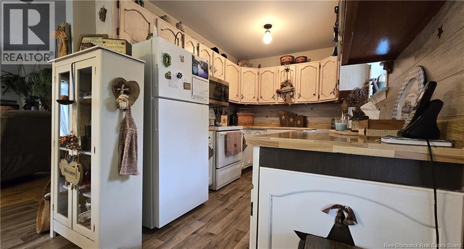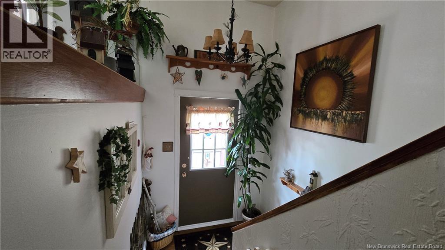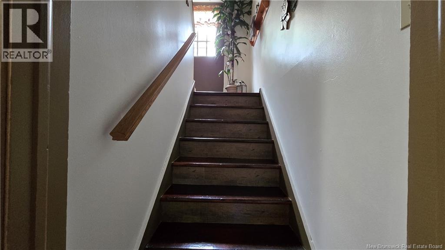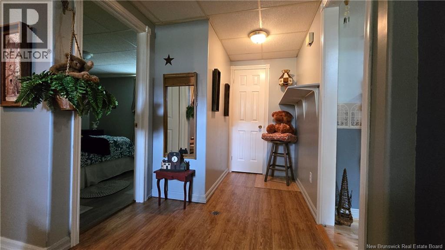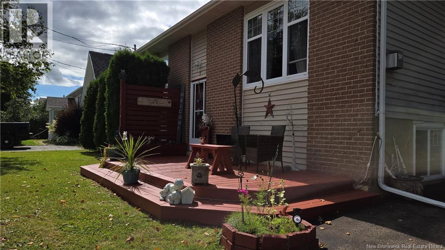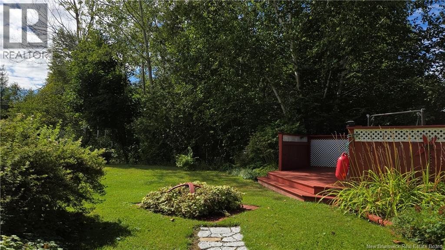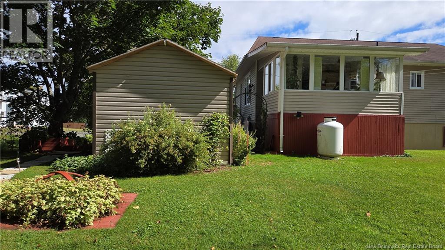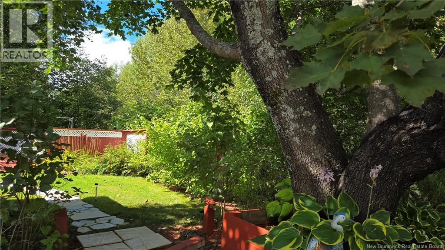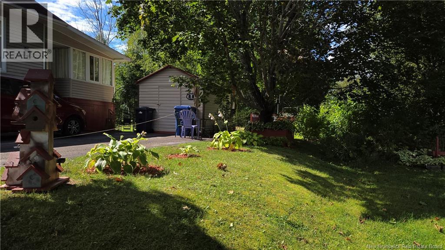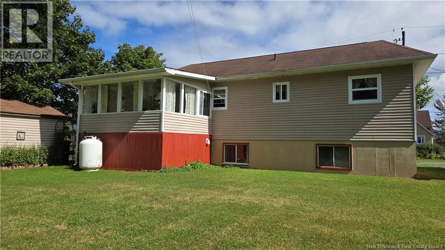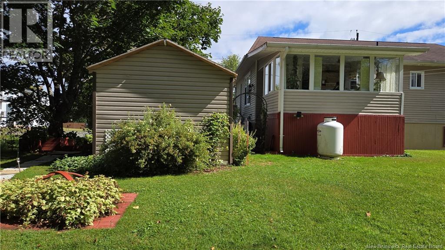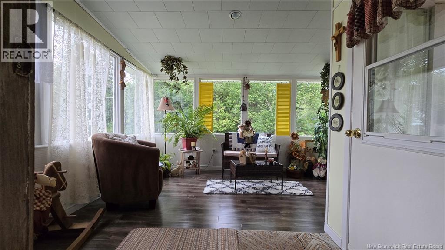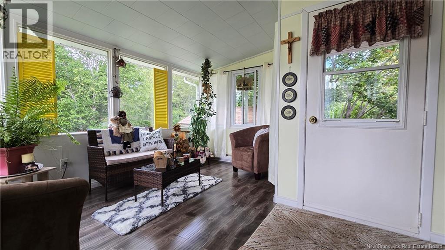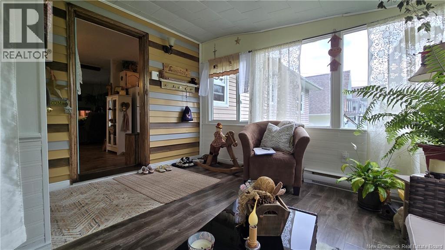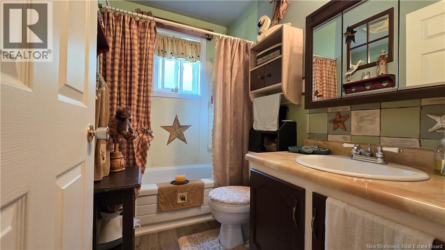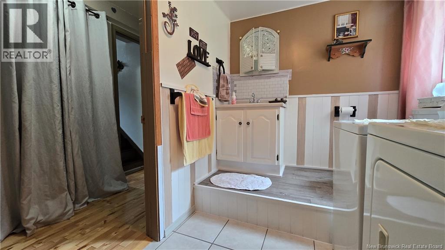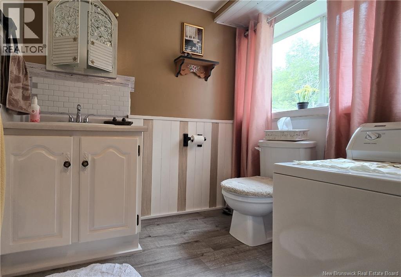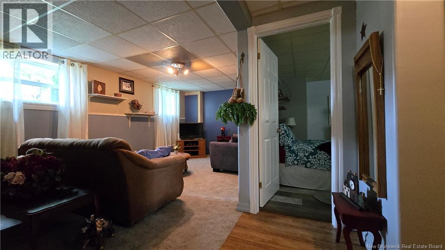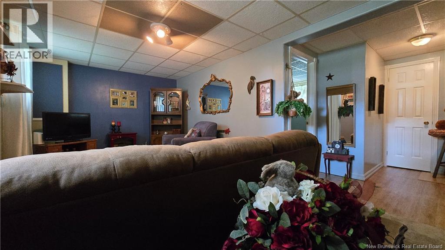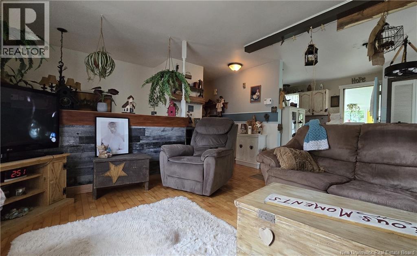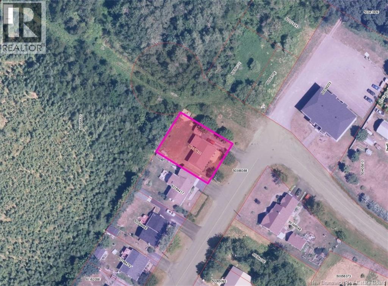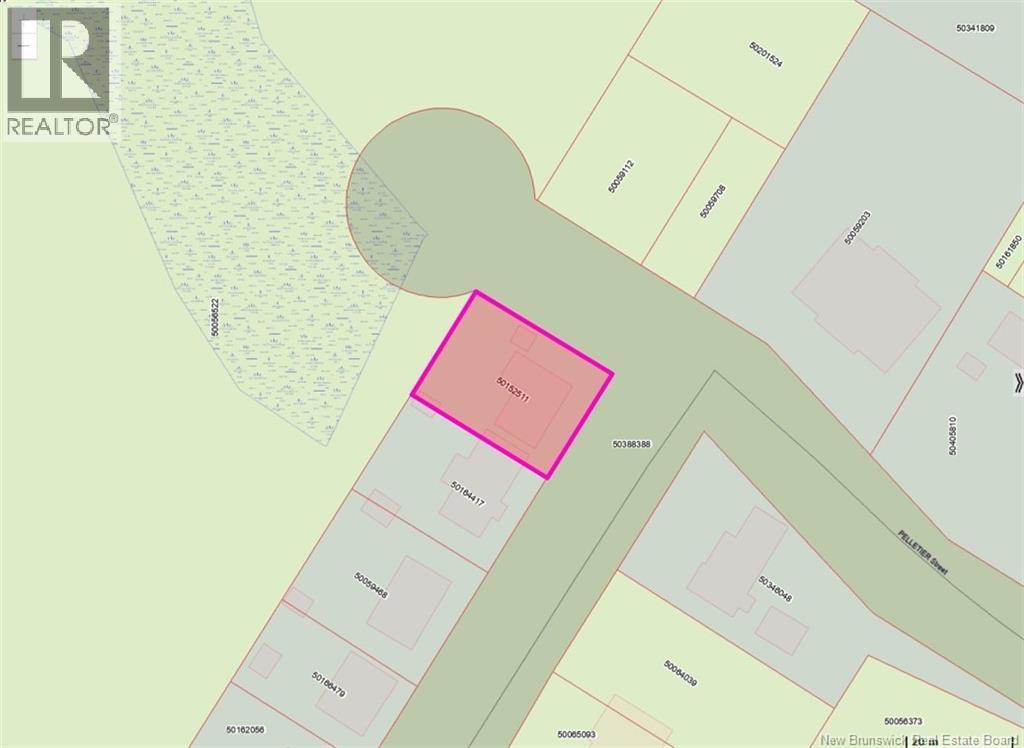2 Chouinard Street Eel River Crossing, New Brunswick E8E 1P3
$215,000
Welcome to this well-maintained two-level property, ideally located on a cul-de-sac and just next to the house, a trail through nature opens up for adventure enthusiasts and outdoor lovers (snowmobiling, ATV, snowshoeing, skiing, hiking, ...).. The rear entrance leads to the ground floor, where a charming four-season veranda welcomes you into a space perfect for relaxing all year round. This level includes a kitchen with dining area, a cozy family room with a propane fireplace, a full bathroom, and two bedrooms. The lower level offers a second family room, two additional bedrooms, a half bathroom including laundry facilities, and another storage area. Outside, you will find a terrace for relaxation, as well as space to create a garden according to your needs and desires. The roof shingles were replaced about 15 years ago. This property is ready to welcome you. Don't wait any longer-call today to book your visit! (id:31036)
Property Details
| MLS® Number | NB127061 |
| Property Type | Single Family |
| Equipment Type | Water Heater |
| Features | Cul-de-sac, Balcony/deck/patio |
| Rental Equipment Type | Water Heater |
| Road Type | Paved Road |
| Structure | Shed |
Building
| Bathroom Total | 2 |
| Bedrooms Above Ground | 2 |
| Bedrooms Below Ground | 2 |
| Bedrooms Total | 4 |
| Architectural Style | Bungalow |
| Constructed Date | 1988 |
| Cooling Type | Heat Pump |
| Exterior Finish | Brick, Wood Shingles, Vinyl |
| Flooring Type | Carpeted, Ceramic, Laminate, Wood |
| Foundation Type | Concrete |
| Half Bath Total | 1 |
| Heating Fuel | Electric, Propane |
| Heating Type | Heat Pump |
| Stories Total | 1 |
| Size Interior | 1920 Sqft |
| Total Finished Area | 1920 Sqft |
| Type | House |
| Utility Water | Municipal Water |
Land
| Access Type | Year-round Access, Road Access, Public Road |
| Acreage | No |
| Sewer | Municipal Sewage System |
| Size Irregular | 732 |
| Size Total | 732 M2 |
| Size Total Text | 732 M2 |
Rooms
| Level | Type | Length | Width | Dimensions |
|---|---|---|---|---|
| Basement | Storage | 11'2'' x 8'0'' | ||
| Basement | Bath (# Pieces 1-6) | 10'11'' x 6'11'' | ||
| Basement | Bedroom | 9'9'' x 10'4'' | ||
| Basement | Bedroom | 11'8'' x 10'9'' | ||
| Basement | Living Room | 10'4'' x 18'8'' | ||
| Main Level | 3pc Bathroom | 7'10'' x 4'11'' | ||
| Main Level | Bedroom | 8'11'' x 8'6'' | ||
| Main Level | Bedroom | 16'11'' x 10'10'' | ||
| Main Level | Living Room | 12'7'' x 11'5'' | ||
| Main Level | Kitchen | 21'5'' x 11'7'' | ||
| Main Level | Enclosed Porch | 11'7'' x 13'0'' |
https://www.realtor.ca/real-estate/28887352/2-chouinard-street-eel-river-crossing
Interested?
Contact us for more information

Joanne Courty
Salesperson
https://remax-prestigerealty.com/
https://www.facebook.com/profile.php?id=61565999849118

205 Roseberry Street
Campbellton, New Brunswick E3N 2H4
(506) 759-9080
(506) 759-9094
www.remax-prestigerealty.com/


