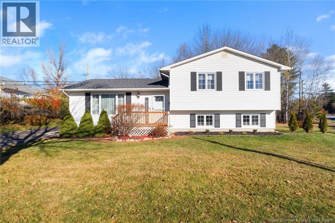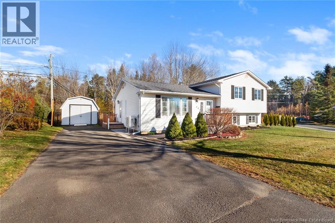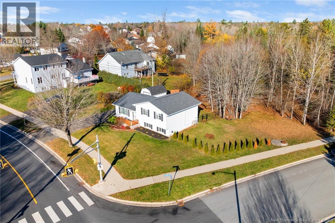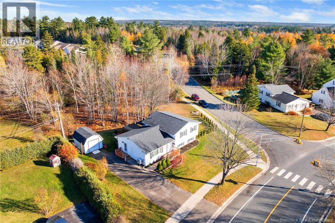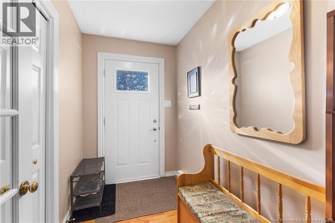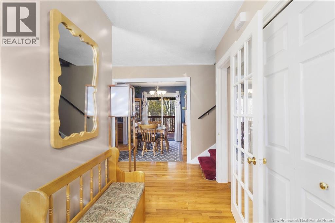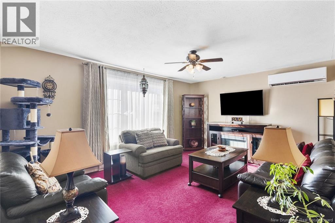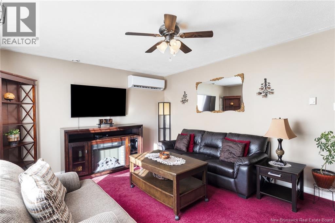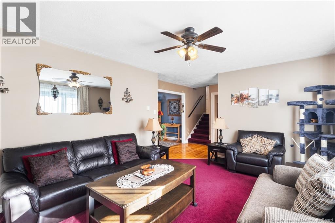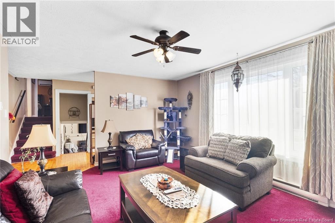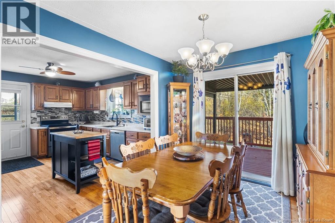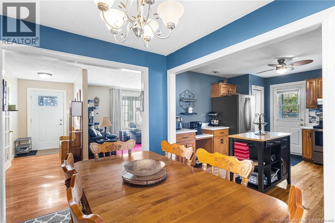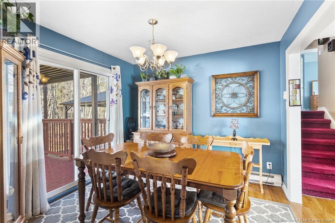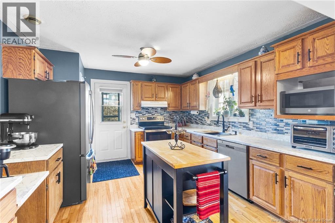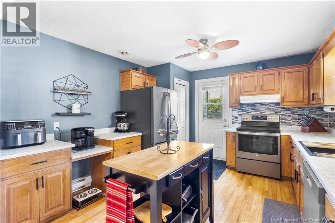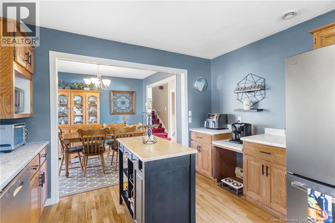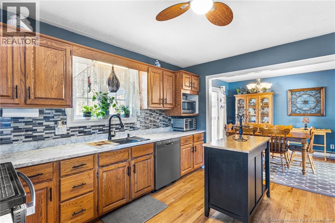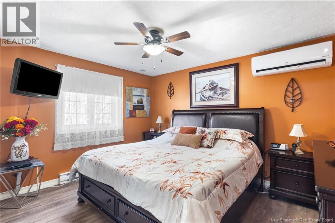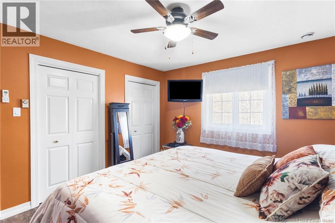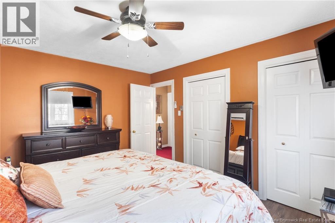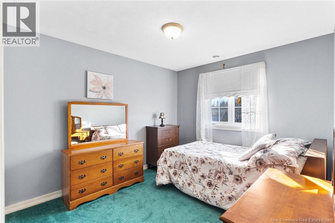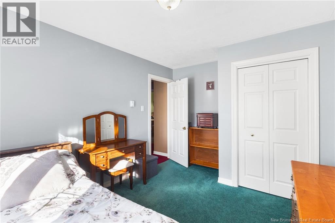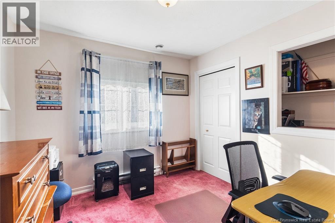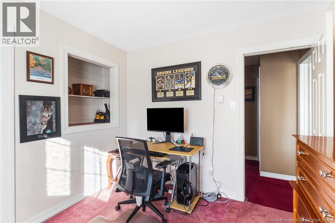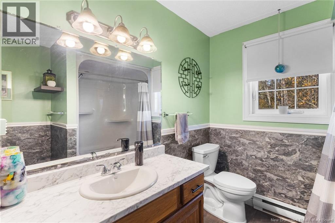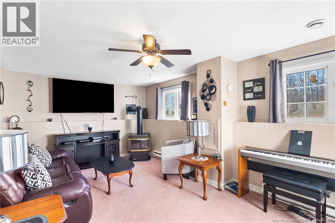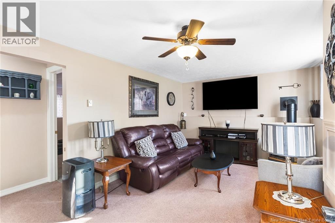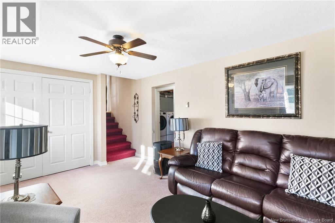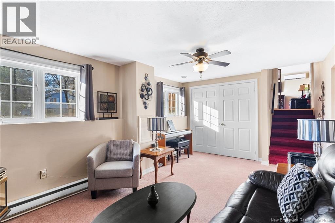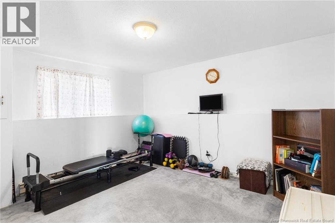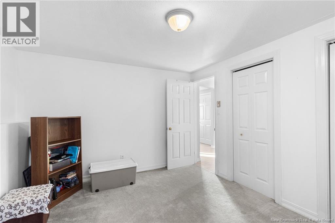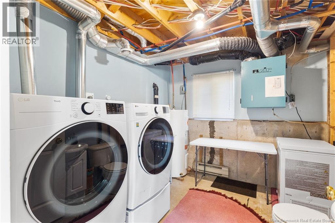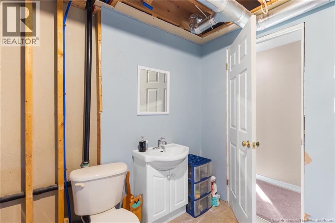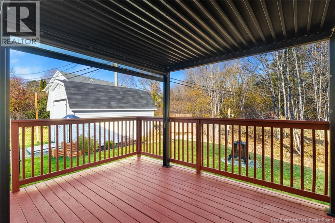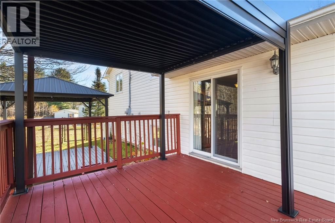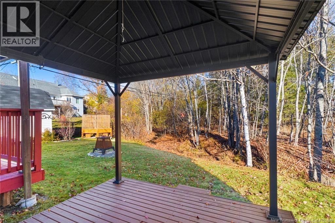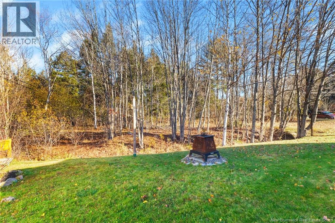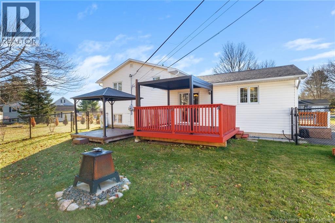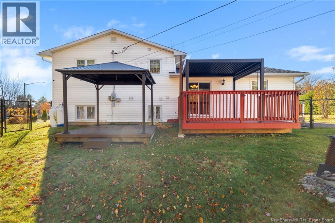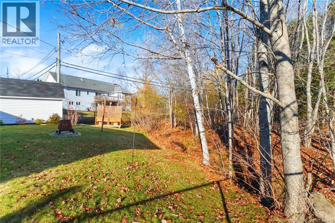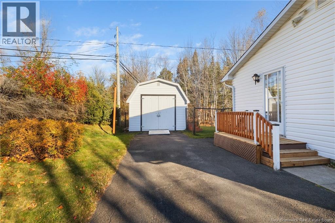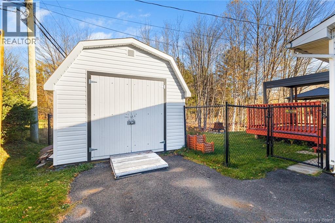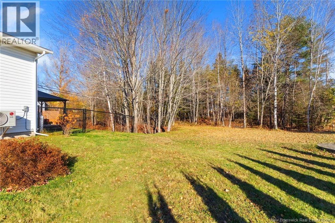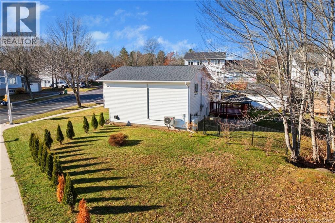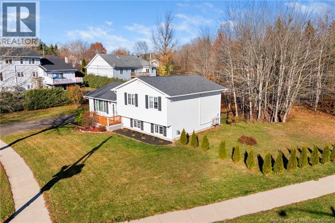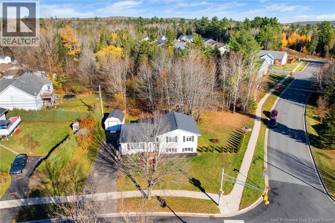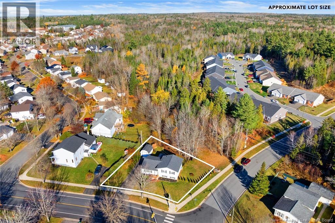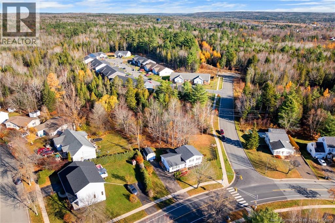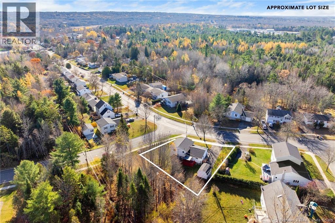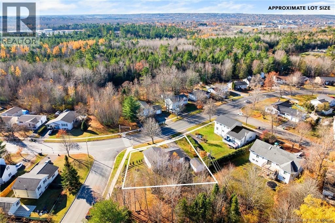202 Crocket Street Fredericton, New Brunswick E3A 5S5
$349,900
Located on a corner lot in Marysville just minutes away from Schools, shopping and amenities this 3 level home shows pride of ownership and provides plenty of space as a family home. Enter the front foyer with ample closet space for coats and boots. Hardwood flooring runs from the foyer into the dining room and kitchen. The living room is a bright space equipped with a 24,000 btu heat pump to ensure year round comfort. The Kitchen has been updated with new countertops, sink and backsplash along with stainless steel appliances. The dining room has ample space to accommodate most dining room sets. From the dining area through the patio doors to the back deck an excellent space has been created with a new pergola along with an additional gazebo for entertaining or some R&R within the newly fenced backyard. The upper level of the home has 3 great sized bedrooms with the primary having double closets and with a recently installed ductless heat pump and new flooring. A large main bathroom with a new counter/sink combination along with new flooring completes this level. The lower level has an excellent secondary living space equipped with a propane fireplace. The 4th bedroom along with the laundry space which has a toilet and vanity could easily be completed into a full bathroom. The crawl space area is excellent storage space and completes the interior of this great home. A new storage shed on the property has been built to keep the toys and tools secure! (id:31036)
Open House
This property has open houses!
5:00 pm
Ends at:7:00 pm
11:00 am
Ends at:1:00 pm
Property Details
| MLS® Number | NB129717 |
| Property Type | Single Family |
| Equipment Type | Propane Tank, Water Heater |
| Features | Balcony/deck/patio |
| Rental Equipment Type | Propane Tank, Water Heater |
Building
| Bathroom Total | 2 |
| Bedrooms Above Ground | 3 |
| Bedrooms Below Ground | 1 |
| Bedrooms Total | 4 |
| Constructed Date | 1987 |
| Cooling Type | Heat Pump, Air Exchanger |
| Exterior Finish | Vinyl |
| Flooring Type | Carpeted, Vinyl, Hardwood |
| Foundation Type | Concrete |
| Half Bath Total | 1 |
| Heating Fuel | Electric, Propane, Natural Gas |
| Heating Type | Baseboard Heaters, Heat Pump, Stove |
| Size Interior | 1760 Sqft |
| Total Finished Area | 1760 Sqft |
| Utility Water | Municipal Water |
Land
| Access Type | Year-round Access, Public Road |
| Acreage | No |
| Sewer | Municipal Sewage System |
| Size Irregular | 1005 |
| Size Total | 1005 M2 |
| Size Total Text | 1005 M2 |
Rooms
| Level | Type | Length | Width | Dimensions |
|---|---|---|---|---|
| Basement | 2pc Bathroom | 8'6'' x 9'11'' | ||
| Basement | Laundry Room | 8'6'' x 9'11'' | ||
| Basement | Bedroom | 11'1'' x 13'5'' | ||
| Basement | Recreation Room | 17'7'' x 11'5'' | ||
| Main Level | 4pc Bathroom | 7'8'' x 10'0'' | ||
| Main Level | Bedroom | 9'7'' x 9'8'' | ||
| Main Level | Bedroom | 10'0'' x 10'11'' | ||
| Main Level | Primary Bedroom | 11'10'' x 13'6'' | ||
| Main Level | Kitchen | 12'9'' x 12'1'' | ||
| Main Level | Dining Room | 9'1'' x 10'0'' | ||
| Main Level | Living Room | 16'10'' x 12'9'' | ||
| Main Level | Foyer | 5'0'' x 14'10'' |
https://www.realtor.ca/real-estate/29074285/202-crocket-street-fredericton
Interested?
Contact us for more information
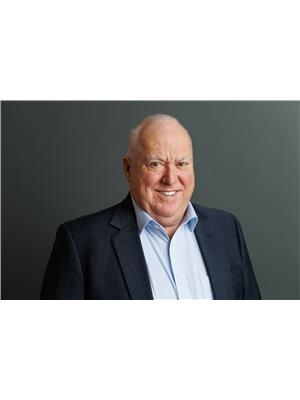
Austin Drisdelle
Agent Manager
(506) 459-3732
www.askaustin.ca/
https//www.facebook.com/#!/pages/Drisdelle-Real-Estate-Team/167051913330312
twitter.com/austindrisdelle

90 Woodside Lane, Unit 101
Fredericton, New Brunswick E3C 2R9
(506) 459-3733
(506) 459-3732
www.kwfredericton.ca/

Trevor Drisdelle
Associate Manager
(506) 459-3732
www.askaustin.ca/
www.facebook.com/pages/Drisdelle-Real-Estate-Team/167051913330312?fref=ts
www.linkedin.com/profile/view?id=104926890&trk=hb_tab_pro_top
twitter.com//AskTrev

90 Woodside Lane, Unit 101
Fredericton, New Brunswick E3C 2R9
(506) 459-3733
(506) 459-3732
www.kwfredericton.ca/

Johnathan Drisdelle
Associate Manager
(506) 459-3732
www.askaustin.ca/
www.facebook.com/pages/Drisdelle-Real-Estate-Team/167051913330312?ref=ts
www.linkedin.com/profile/view?id=96746740&trk=tab_pro
www.twitter.com/#!/detail/jdrisdelle

90 Woodside Lane, Unit 101
Fredericton, New Brunswick E3C 2R9
(506) 459-3733
(506) 459-3732
www.kwfredericton.ca/
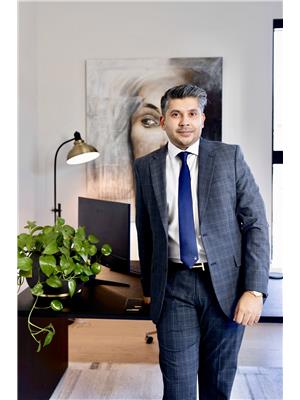
Waleed Khokhar
Salesperson

90 Woodside Lane, Unit 101
Fredericton, New Brunswick E3C 2R9
(506) 459-3733
(506) 459-3732
www.kwfredericton.ca/


