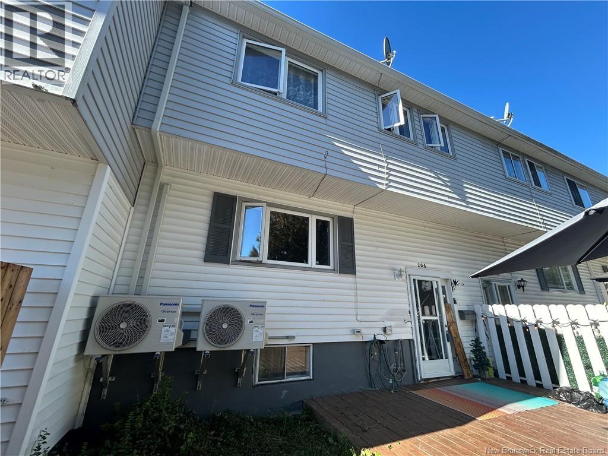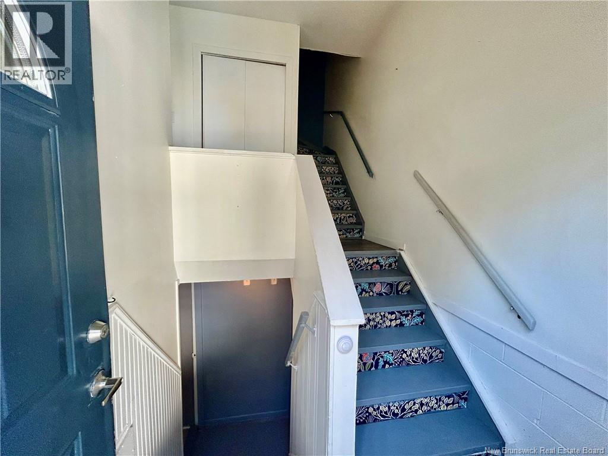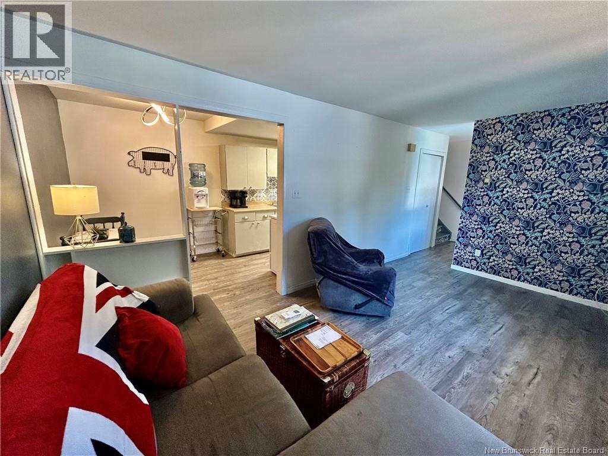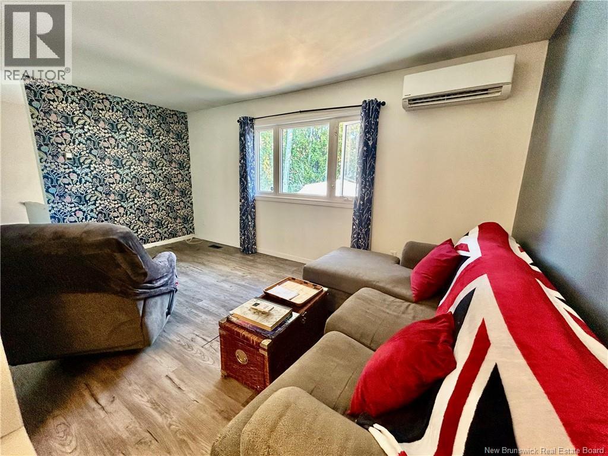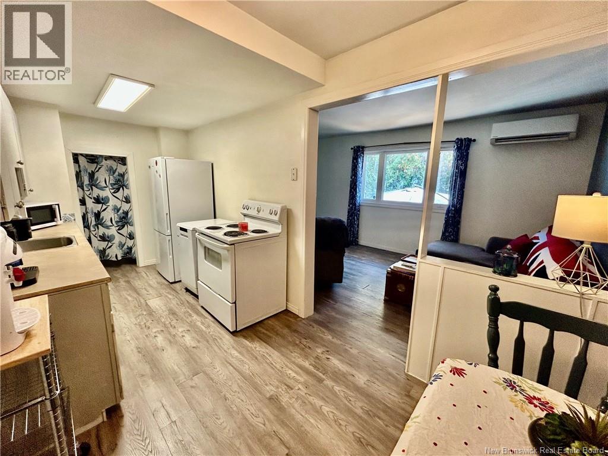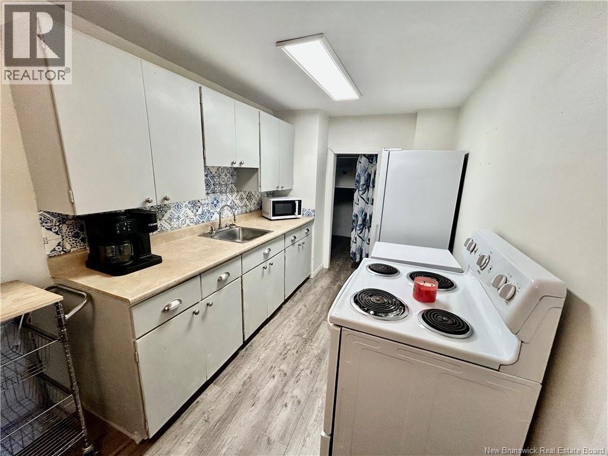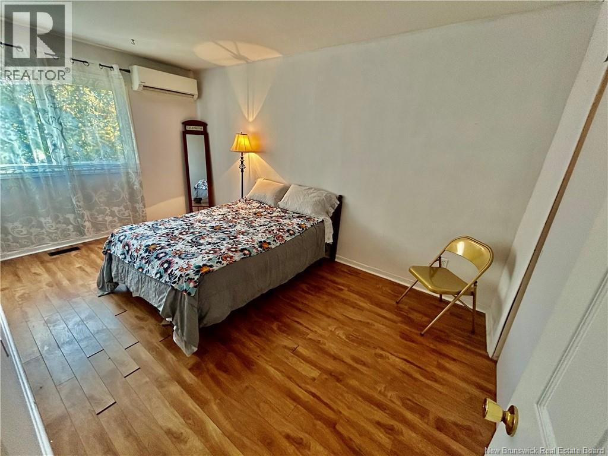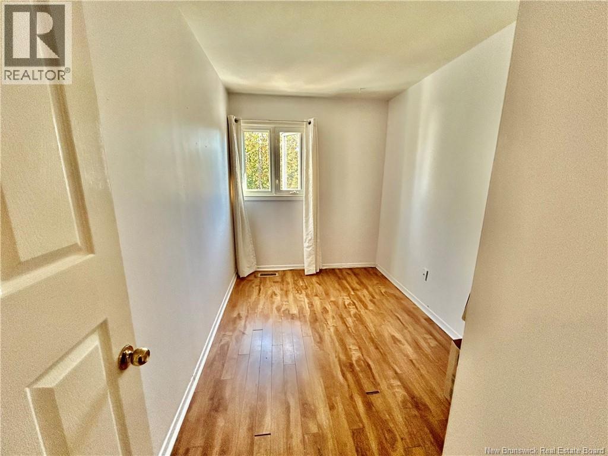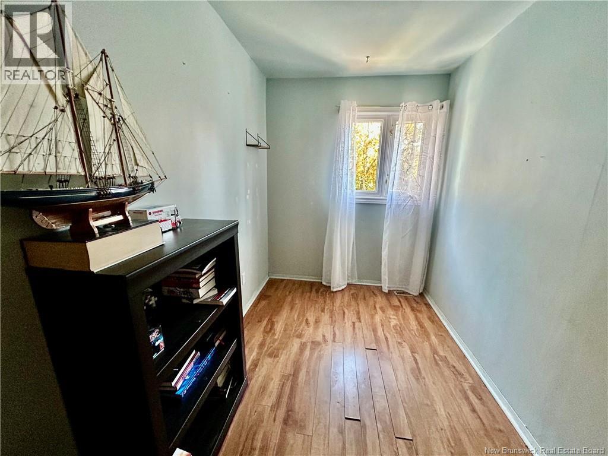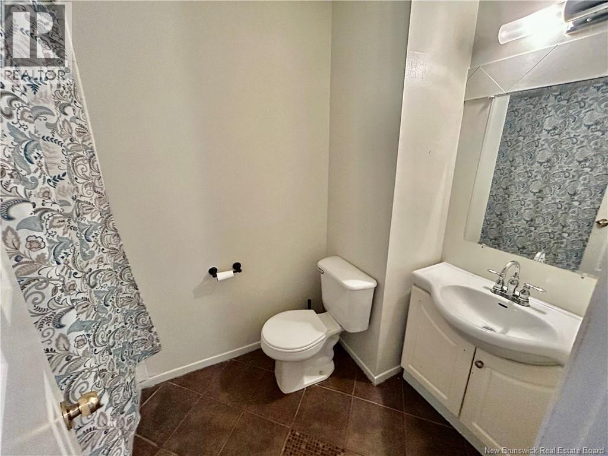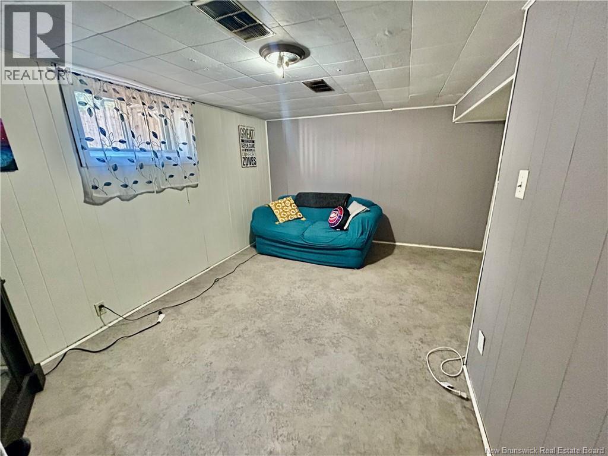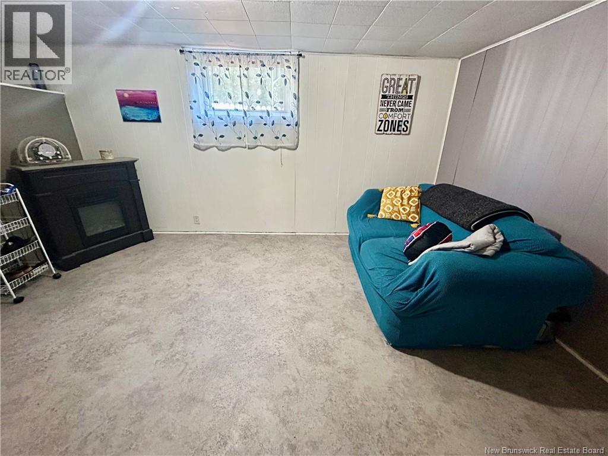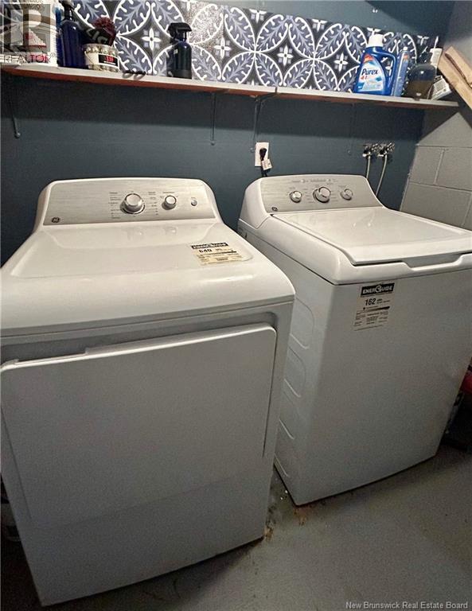206 Tartan Street Saint John, New Brunswick E2K 2R7
$174,900Maintenance,
$80 Monthly
Maintenance,
$80 MonthlyWelcome to this well-maintained 3-bedroom, 1-bath townhome located on the quiet, private side of the building in desirable North Saint John. Offering both comfort and efficiency, this home is ideal for first-time buyers, downsizers, or investors. Step inside to a semi open-concept main level, where the living room flows seamlessly into the dining area, creating a bright and inviting space for entertaining and everyday living. The efficient layout is complemented by two ductless heat pumps, providing year-round comfort and affordable heating and cooling. Upstairs, youll find three bedrooms including a large primary suite with a spacious walk-in closet and 4 piece bath just off the bedroom hallway. The partially finished lower level adds even more living space with a bonus rec roomperfect for a home office, playroom, or media spacealong with a dedicated laundry area for convenience and plenty of storage. (id:31036)
Property Details
| MLS® Number | NB127735 |
| Property Type | Single Family |
| Equipment Type | Heat Pump, Water Heater |
| Rental Equipment Type | Heat Pump, Water Heater |
| Road Type | Paved Road |
Building
| Bathroom Total | 1 |
| Bedrooms Above Ground | 3 |
| Bedrooms Total | 3 |
| Architectural Style | 2 Level |
| Cooling Type | Heat Pump |
| Exterior Finish | Vinyl |
| Flooring Type | Laminate, Linoleum |
| Foundation Type | Concrete |
| Heating Fuel | Oil |
| Heating Type | Forced Air, Heat Pump |
| Size Interior | 960 Sqft |
| Total Finished Area | 960 Sqft |
| Type | House |
| Utility Water | Municipal Water |
Land
| Access Type | Year-round Access, Road Access, Public Road |
| Acreage | No |
| Sewer | Municipal Sewage System |
| Size Irregular | 79 |
| Size Total | 79 M2 |
| Size Total Text | 79 M2 |
Rooms
| Level | Type | Length | Width | Dimensions |
|---|---|---|---|---|
| Second Level | 4pc Bathroom | 8'7'' x 5'0'' | ||
| Second Level | Bedroom | 11'6'' x 6'5'' | ||
| Second Level | Bedroom | 11'6'' x 7'1'' | ||
| Second Level | Primary Bedroom | 15'0'' x 9'0'' | ||
| Basement | Recreation Room | 16'0'' x 11'7'' | ||
| Main Level | Kitchen | 9'4'' x 7'2'' | ||
| Main Level | Dining Room | 7'2'' x 7'0'' | ||
| Main Level | Living Room | 16'6'' x 9'8'' |
https://www.realtor.ca/real-estate/28939871/206-tartan-street-saint-john
Interested?
Contact us for more information

James Unger
Salesperson

1020 Rothesay Road
Saint John, New Brunswick E2H 2H8
(506) 642-3948
(506) 642-7770


