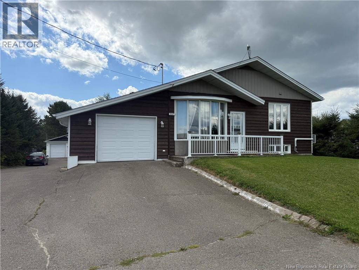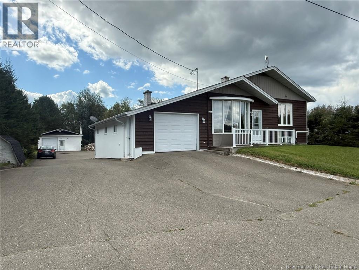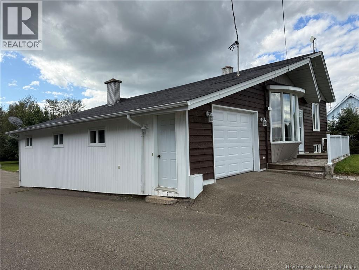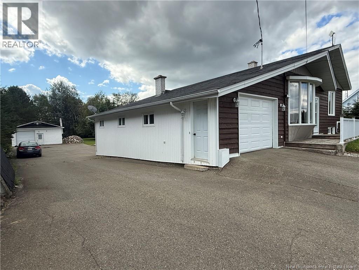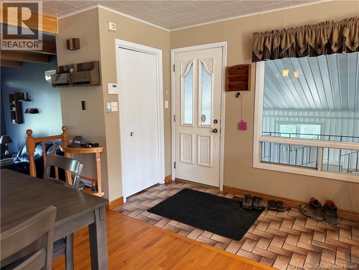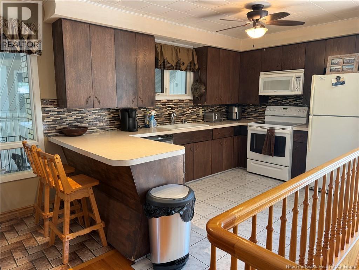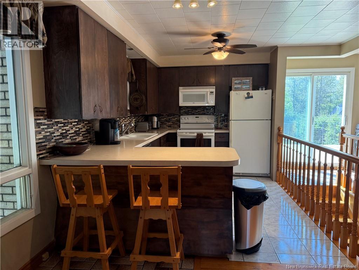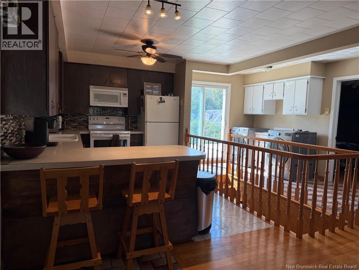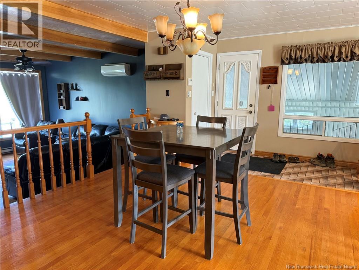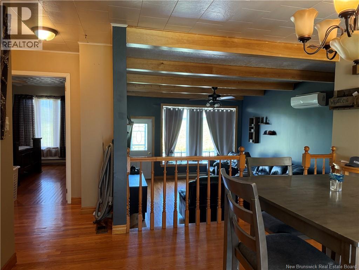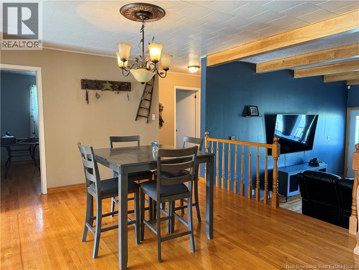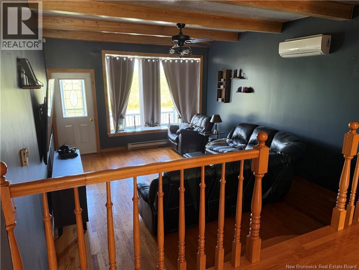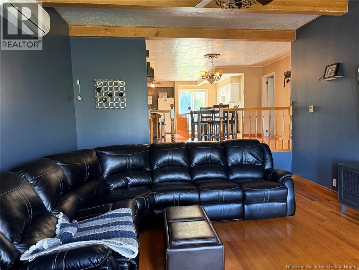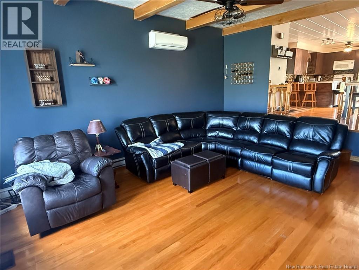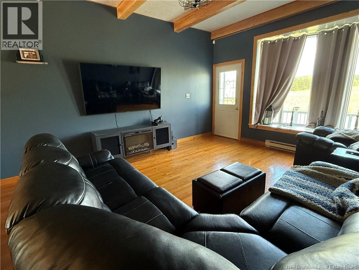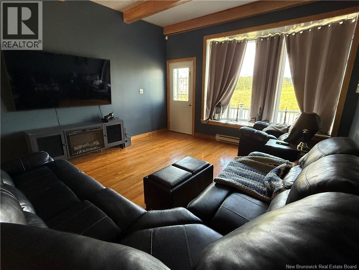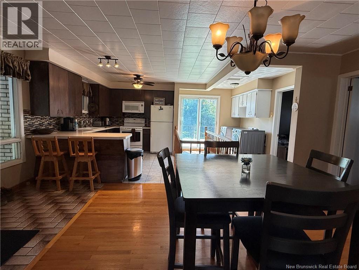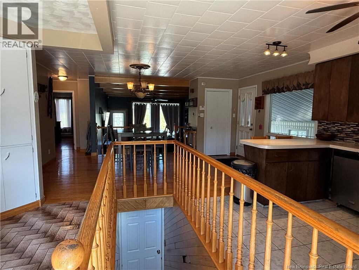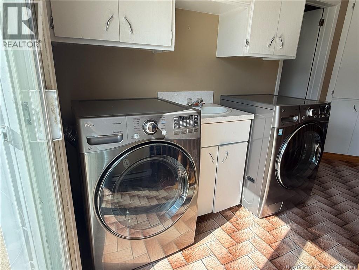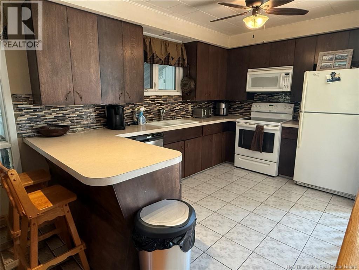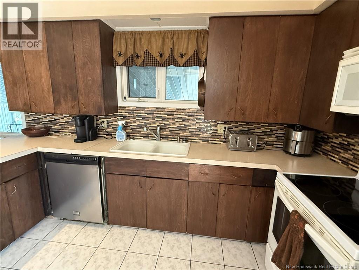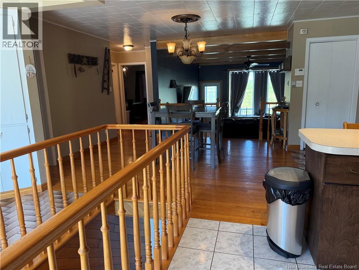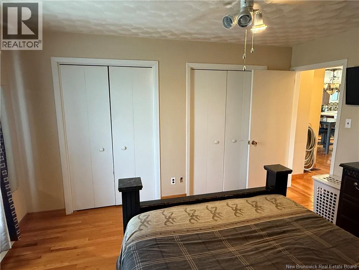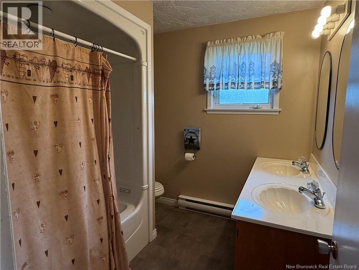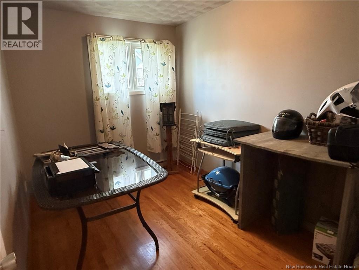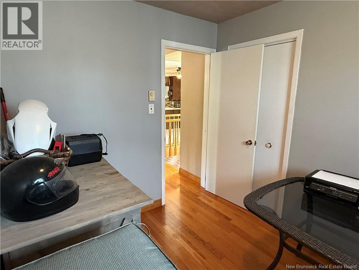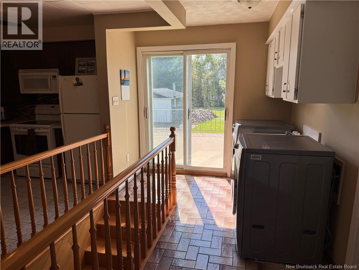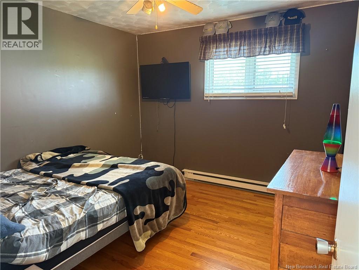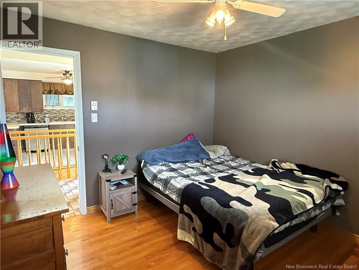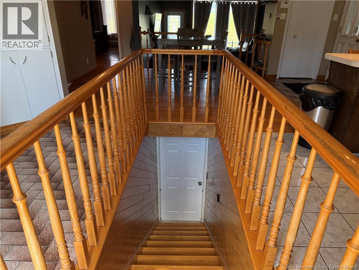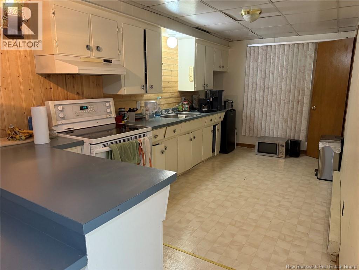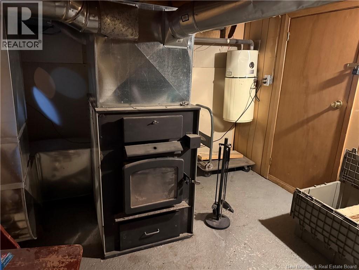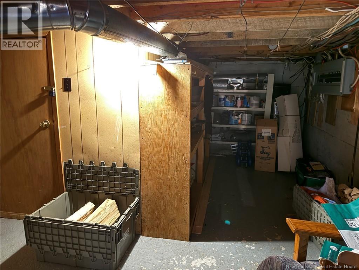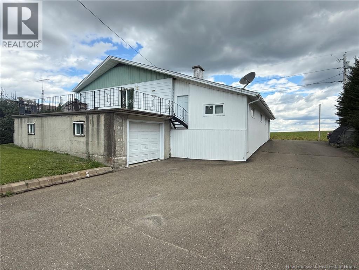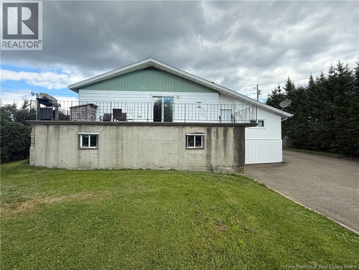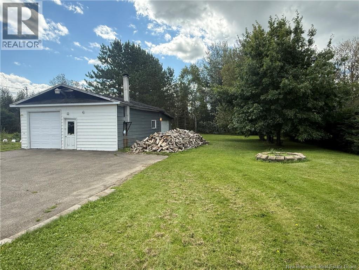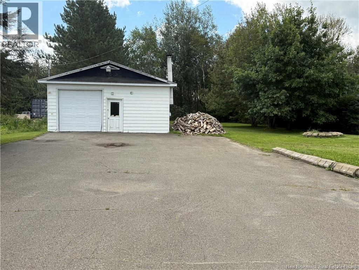207 Ch 1ier Rang Road Dsl De Drummond/dsl Of Drummond, New Brunswick E3Y 2S6
$199,000
Welcome to this spacious and versatile property featuring 3 bright bedrooms and a full bathroom on the main floor, complemented by a large, open-concept living room and kitchen perfect for family living and entertaining. The lower level offers a separate apartment, ideal for in-laws, guests, or rental income. Enjoy the outdoors in your private backyard, complete with a large deck a great spot for relaxing or hosting summer BBQs. Car enthusiasts and hobbyists will appreciate the three garages, providing ample storage and workspace. This home blends comfort, functionality, and opportunity all in one package. Dont miss your chance to own a property with so much to offer! (id:31036)
Property Details
| MLS® Number | NB126596 |
| Property Type | Single Family |
| Features | Balcony/deck/patio |
| Structure | Workshop |
Building
| Bathroom Total | 2 |
| Bedrooms Above Ground | 3 |
| Bedrooms Below Ground | 1 |
| Bedrooms Total | 4 |
| Architectural Style | Bungalow, Raised Bungalow |
| Cooling Type | Heat Pump |
| Exterior Finish | Brick, Vinyl, Wood |
| Flooring Type | Ceramic, Other, Wood |
| Foundation Type | Concrete |
| Heating Fuel | Electric, Wood |
| Heating Type | Baseboard Heaters, Heat Pump |
| Stories Total | 1 |
| Size Interior | 1930 Sqft |
| Total Finished Area | 1930 Sqft |
| Type | House |
| Utility Water | Well |
Parking
| Attached Garage | |
| Detached Garage |
Land
| Access Type | Year-round Access, Public Road |
| Acreage | No |
| Landscape Features | Landscaped |
| Sewer | Septic System |
| Size Irregular | 1977 |
| Size Total | 1977 M2 |
| Size Total Text | 1977 M2 |
Rooms
| Level | Type | Length | Width | Dimensions |
|---|---|---|---|---|
| Basement | Bath (# Pieces 1-6) | 11' x 4' | ||
| Basement | Laundry Room | 7'5'' x 9' | ||
| Basement | Living Room | 19' x 13'7'' | ||
| Basement | Bedroom | 10'5'' x 8'9'' | ||
| Basement | Other | 16' x 5'8'' | ||
| Basement | Dining Room | 17' x 8'5'' | ||
| Basement | Kitchen | 8' x 15' | ||
| Main Level | Bedroom | 11' x 10'5'' | ||
| Main Level | Bedroom | 10'8'' x 7'9'' | ||
| Main Level | Kitchen | 8' x 7' | ||
| Main Level | Bedroom | 13'5'' x 12' | ||
| Main Level | Kitchen | 24'5'' x 17'5'' | ||
| Main Level | Living Room | 18'5'' x 14' |
https://www.realtor.ca/real-estate/28855216/207-ch-1ier-rang-road-dsl-de-drummonddsl-of-drummond
Interested?
Contact us for more information
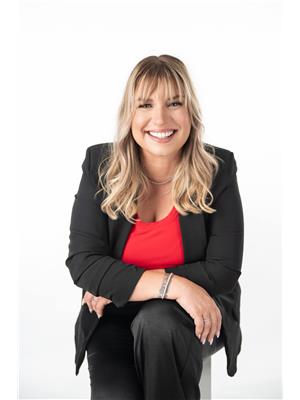
Crystal Mulherin
Salesperson
50 Burgess St
Grand Falls, New Brunswick E3Y 1C6


