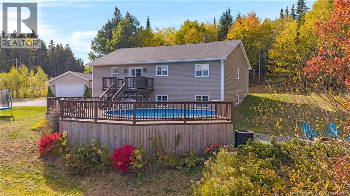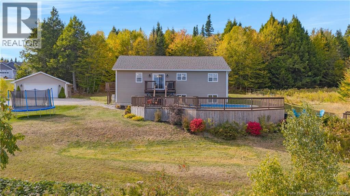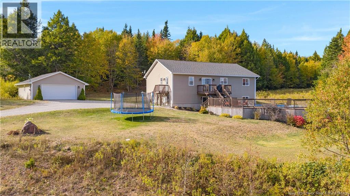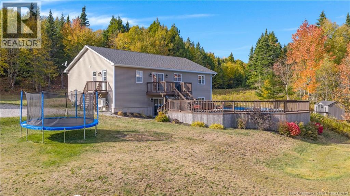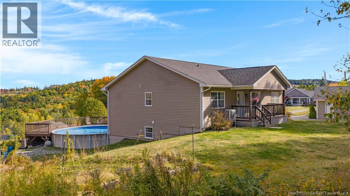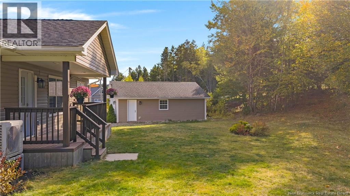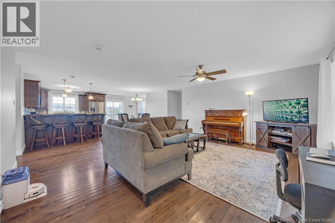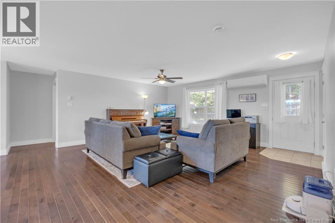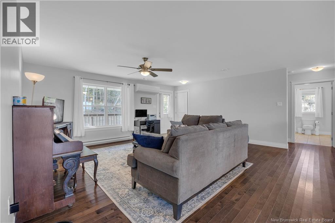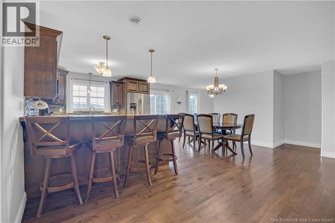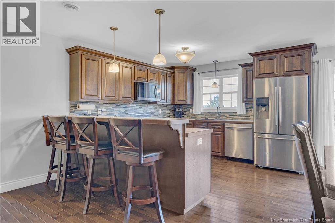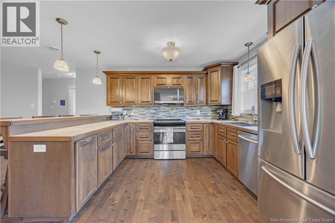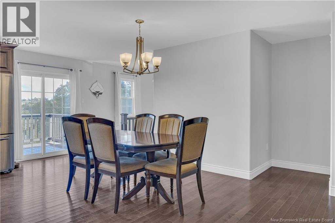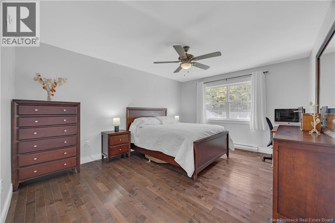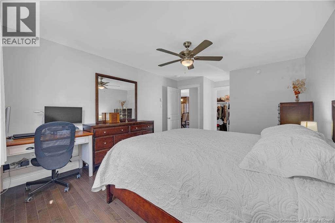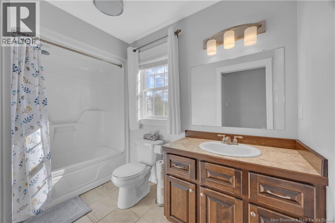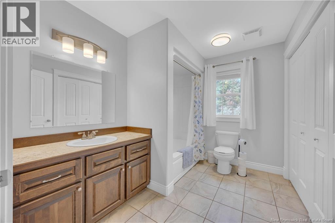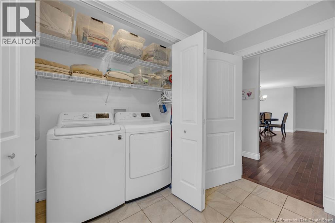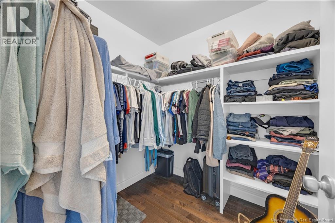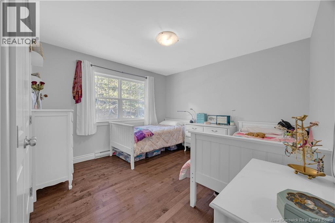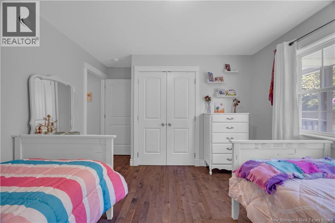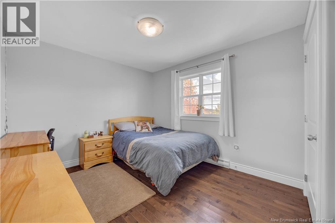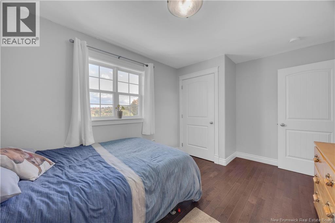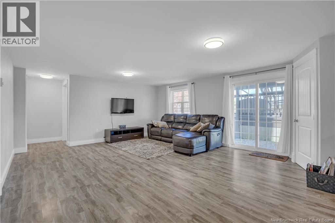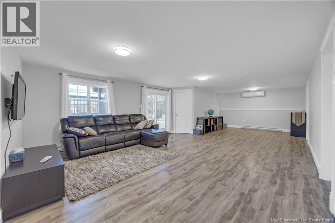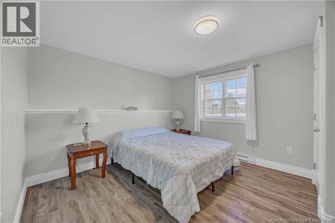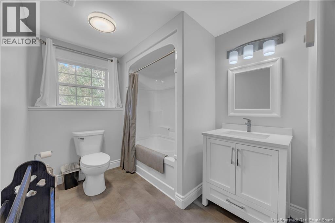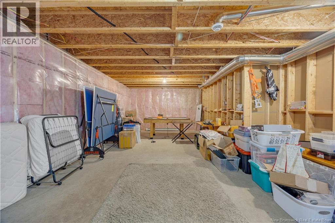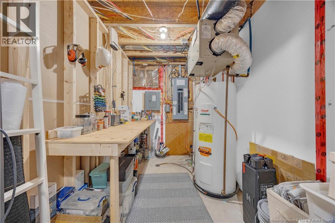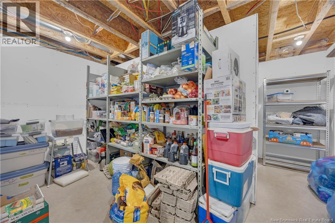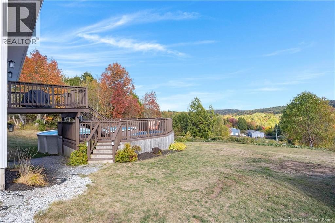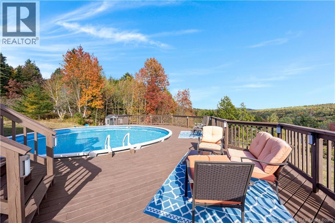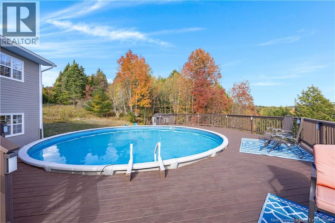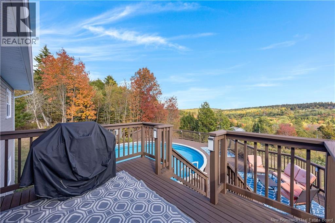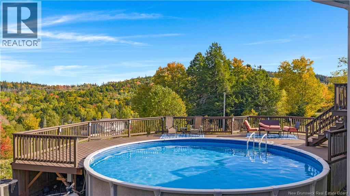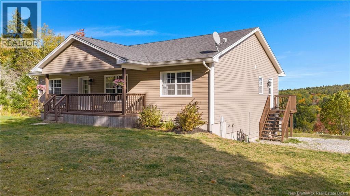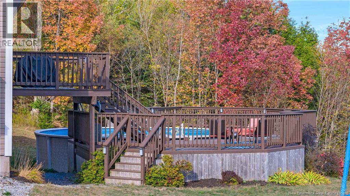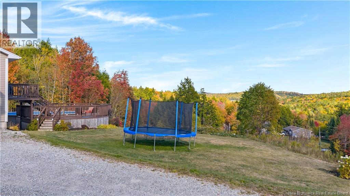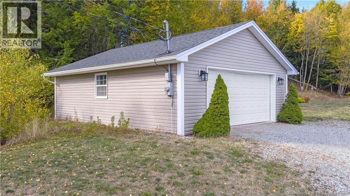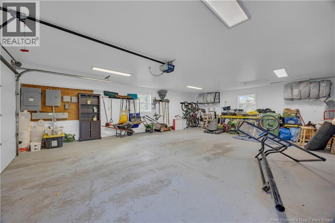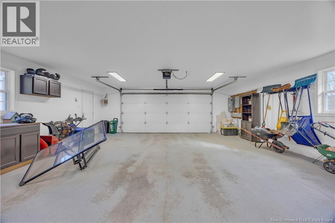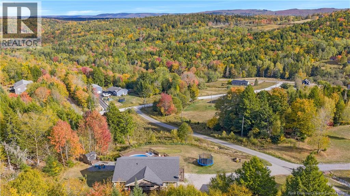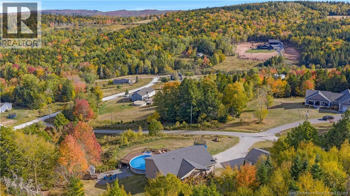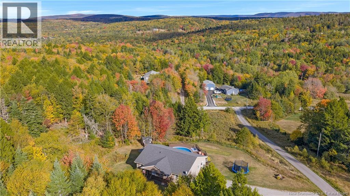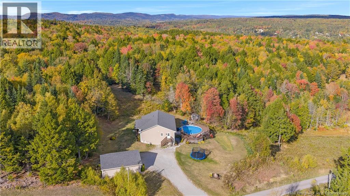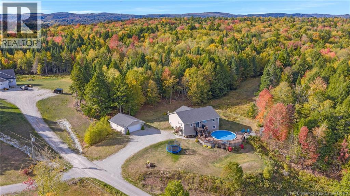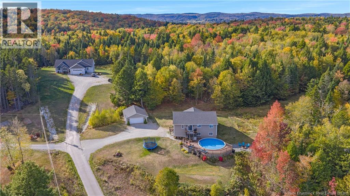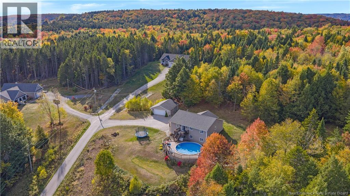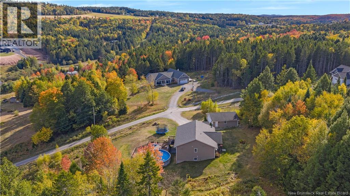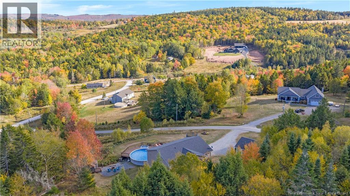21 Beth Lane Nauwigewauk, New Brunswick E5N 0C4
$499,900
Wonderful home, with over 1500 square feet of beautifully finished space on each level, nicely located only minutes from Hampton + quick highway access, only 12 minutes to Saint John. Country setting with close to 2 acres, offering great views of the hills + valleys. Very spacious open concept living/dining and kitchen area, light filled + graced with hardwood floors throughout. Lovely kitchen with ample counter space and cabinets and breakfast bar has access to deck and lower deck featuring a heated pool and loads of entertaining space. An expansive master suite occupies one wing of the home, with three-piece bath and walk-in closet. The other end of the home provides two large, bright bedrooms, three-piece bath, and convenient laundry. The lower level is nicely finished with a huge family room with walk out and fourth bedroom, three-piece bath, large storage area, plus workshop area, along with a large room to potentially finish as theatre room, gym, etc. Extras include 24,000 BTU owned heat pump, generator panel, 24x30 detached double garage, fully insulated with its own electrical entrance, a storage shed. Beautiful grounds with privacy, front porch and the great enjoyment of a heated pool, and a firepit as well definitely a must see! (id:31036)
Property Details
| MLS® Number | NB128337 |
| Property Type | Single Family |
| Equipment Type | Propane Tank |
| Features | Level Lot, Sloping |
| Rental Equipment Type | Propane Tank |
Building
| Bathroom Total | 3 |
| Bedrooms Above Ground | 3 |
| Bedrooms Below Ground | 1 |
| Bedrooms Total | 4 |
| Architectural Style | Raised Bungalow, 2 Level |
| Constructed Date | 2013 |
| Cooling Type | Air Conditioned, Heat Pump, Air Exchanger |
| Exterior Finish | Vinyl |
| Flooring Type | Carpeted, Laminate, Tile, Wood |
| Foundation Type | Concrete |
| Half Bath Total | 1 |
| Heating Type | Baseboard Heaters, Heat Pump |
| Stories Total | 1 |
| Size Interior | 2478 Sqft |
| Total Finished Area | 2478 Sqft |
| Type | House |
| Utility Water | Well |
Parking
| Detached Garage | |
| Garage | |
| Garage |
Land
| Access Type | Year-round Access, Public Road |
| Acreage | Yes |
| Landscape Features | Partially Landscaped |
| Sewer | Septic System |
| Size Irregular | 86229.6 |
| Size Total | 86229.6 Sqft |
| Size Total Text | 86229.6 Sqft |
Rooms
| Level | Type | Length | Width | Dimensions |
|---|---|---|---|---|
| Basement | Utility Room | 10'9'' x 6'4'' | ||
| Basement | Storage | 14'3'' x 9'4'' | ||
| Basement | Storage | 29'3'' x 15'8'' | ||
| Basement | Bath (# Pieces 1-6) | 10'1'' x 7'7'' | ||
| Basement | Bedroom | 11'6'' x 13'6'' | ||
| Basement | Family Room | 32' x 16'3'' | ||
| Main Level | Bedroom | 9'10'' x 13'9'' | ||
| Main Level | Bedroom | 11'7'' x 11'2'' | ||
| Main Level | Primary Bedroom | 7' x 8'7'' | ||
| Main Level | Great Room | 18'7'' x 18'10'' | ||
| Main Level | Kitchen/dining Room | 18'7'' x 13'9'' |
https://www.realtor.ca/real-estate/29066472/21-beth-lane-nauwigewauk
Interested?
Contact us for more information

Ron Young
Salesperson
(506) 642-7770
www.ronyoung.ca/

1020 Rothesay Road
Saint John, New Brunswick E2H 2H8
(506) 642-3948
(506) 642-7770


