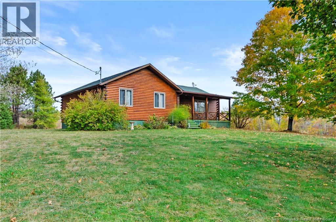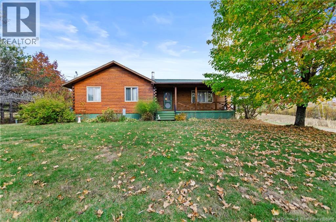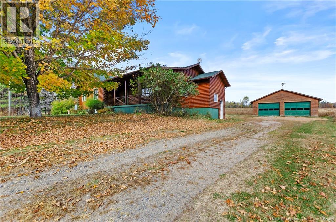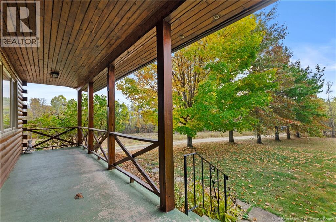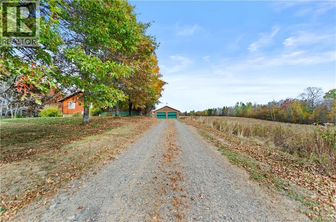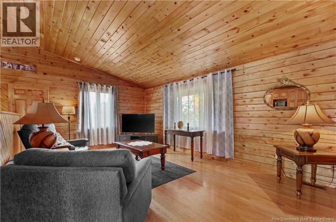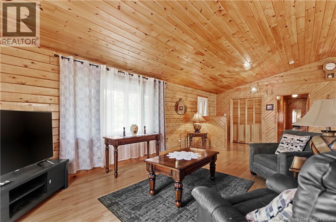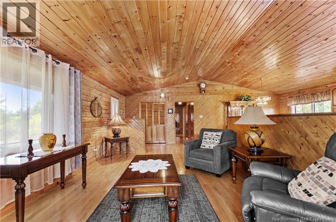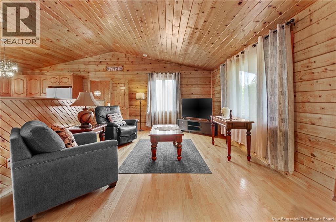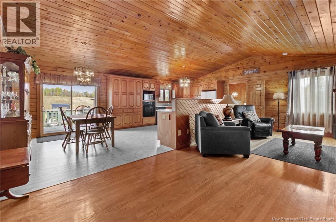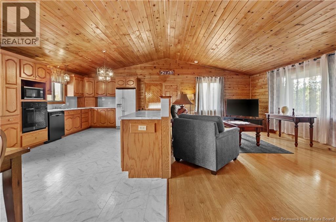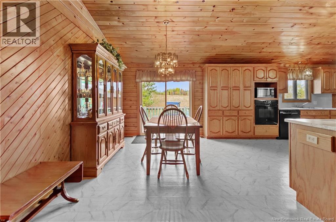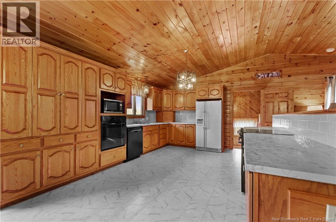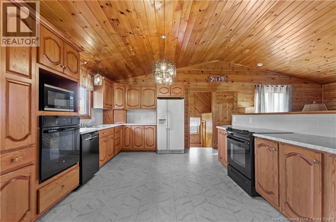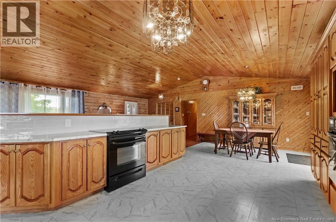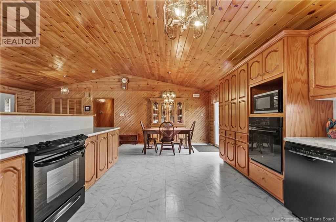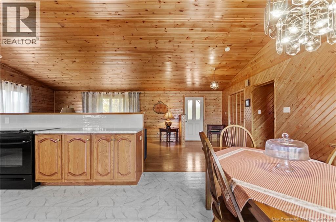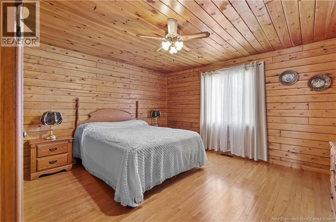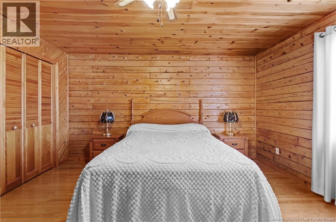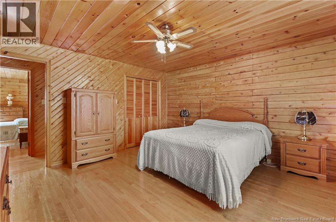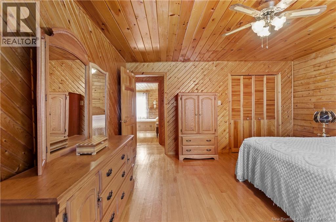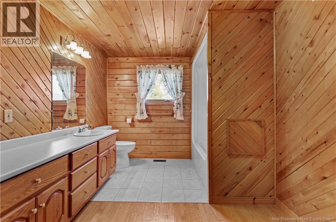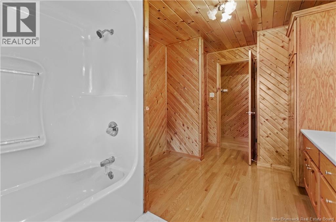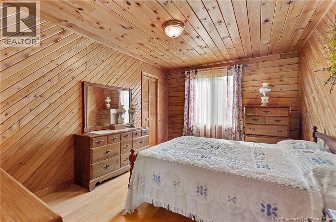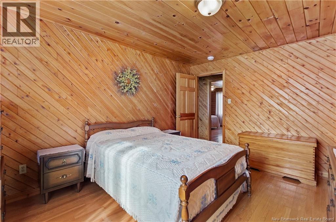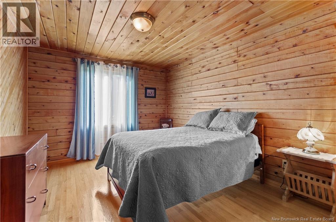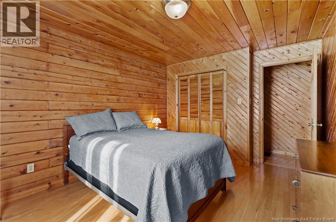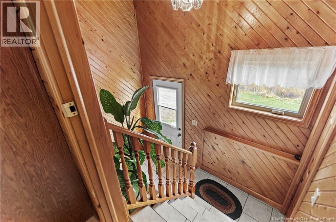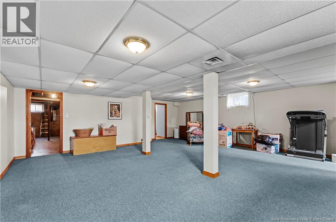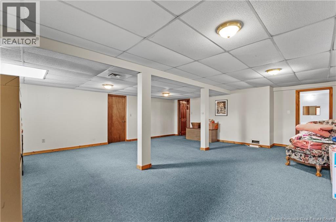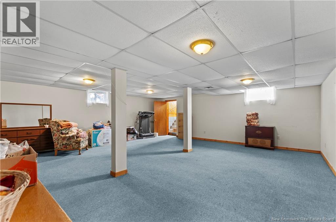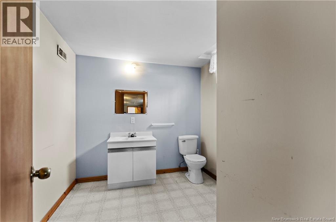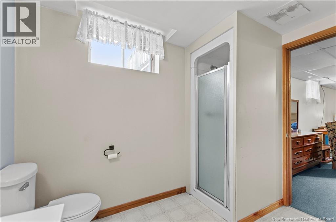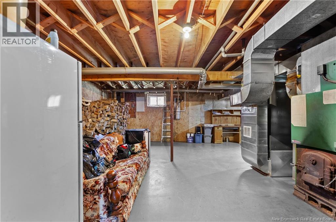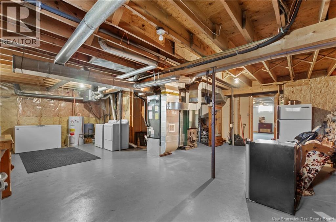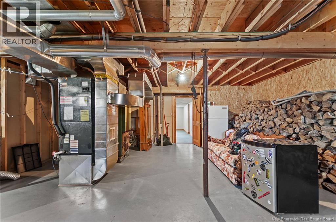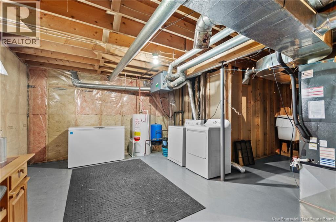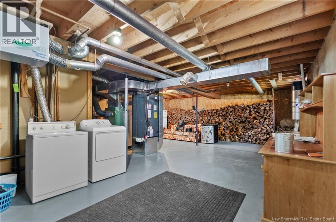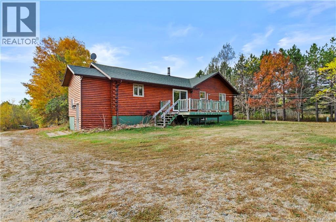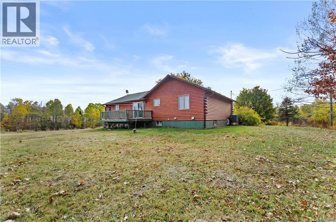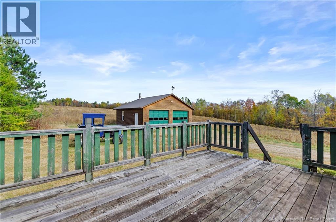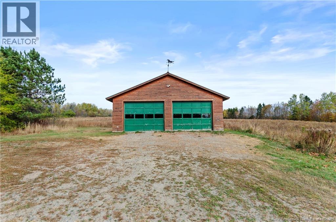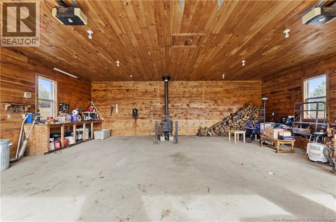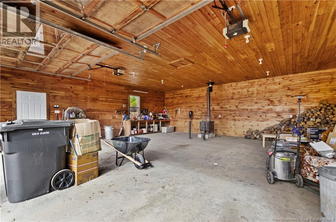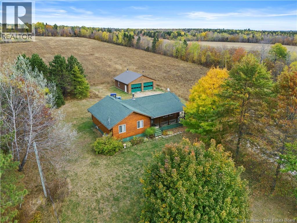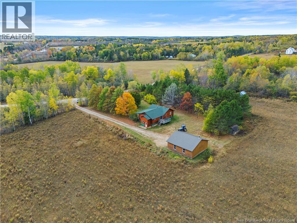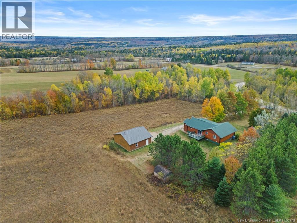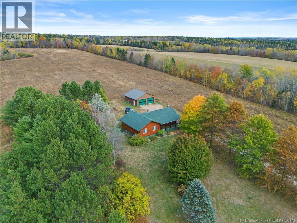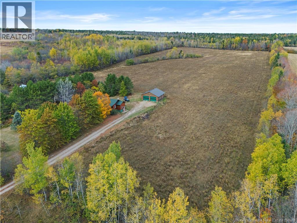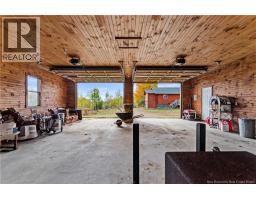213 Ward Settlement Branch Road Ward Settlement, New Brunswick E6B 2A3
$499,900
Welcome to 213 Ward Settlement Branch Rd a true log home offering nearly 3,000 sq. ft. of rustic charm and modern comfort. Set on approximately 5 private acres surrounded by serviced working fields, this ranch-style bungalow captures the peaceful country lifestyle while keeping convenience within reach. Inside, youll find 3 spacious bedrooms, 2 full baths, and warm wood finishes throughout. The kitchen is perfect for the home baker, featuring two ovens and plenty of counter space. Stay comfortable year-round with a fully ducted heat pump, wood furnace, and a wired generator for peace of mind. Step outside to enjoy your cozy front porch, ideal for morning coffee or evening sunsets. The property also includes a detached double car garage and an additional storage building for all your tools and toys. Tucked away on a quiet dirt road, this home offers a true private retreat feel where the sound of nature replaces city noise, and open fields stretch as far as the eye can see. (id:31036)
Property Details
| MLS® Number | NB128596 |
| Property Type | Single Family |
| Equipment Type | Water Heater |
| Features | Balcony/deck/patio |
| Rental Equipment Type | Water Heater |
| Structure | Shed |
Building
| Bathroom Total | 2 |
| Bedrooms Above Ground | 3 |
| Bedrooms Total | 3 |
| Appliances | Humidifier |
| Architectural Style | Bungalow |
| Cooling Type | Heat Pump, Air Exchanger |
| Exterior Finish | Log |
| Flooring Type | Carpeted, Ceramic, Vinyl, Wood |
| Foundation Type | Concrete |
| Heating Fuel | Electric, Wood |
| Heating Type | Heat Pump, Stove |
| Stories Total | 1 |
| Size Interior | 2921 Sqft |
| Total Finished Area | 2921 Sqft |
| Type | House |
| Utility Water | Drilled Well, Well |
Parking
| Detached Garage | |
| Garage |
Land
| Acreage | Yes |
| Landscape Features | Landscaped |
| Size Irregular | 2 |
| Size Total | 2 Hec |
| Size Total Text | 2 Hec |
Rooms
| Level | Type | Length | Width | Dimensions |
|---|---|---|---|---|
| Basement | Cold Room | 23'0'' x 5'3'' | ||
| Basement | Utility Room | 30'0'' x 25'0'' | ||
| Basement | Bath (# Pieces 1-6) | 9'3'' x 7'11'' | ||
| Basement | Family Room | 24'6'' x 23'7'' | ||
| Main Level | Bedroom | 13'8'' x 10'3'' | ||
| Main Level | Bedroom | 13'8'' x 10'4'' | ||
| Main Level | Primary Bedroom | 13'8'' x 13'9'' | ||
| Main Level | Bath (# Pieces 1-6) | 14'0'' x 9'0'' | ||
| Main Level | Foyer | 12'4'' x 6'7'' | ||
| Main Level | Dining Room | 12'5'' x 9'0'' | ||
| Main Level | Living Room | 19'1'' x 12'4'' | ||
| Main Level | Kitchen | 15'7'' x 12'5'' |
https://www.realtor.ca/real-estate/28995531/213-ward-settlement-branch-road-ward-settlement
Interested?
Contact us for more information
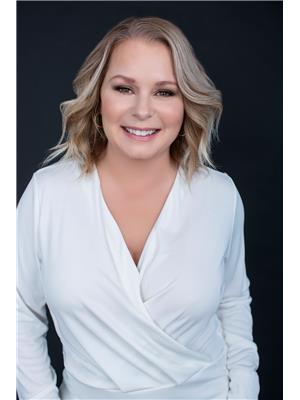
Jennifer Maling
Salesperson
www.mrtdelivers.com/

Fredericton, New Brunswick E3B 2M5


