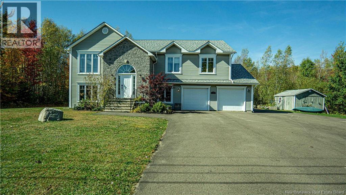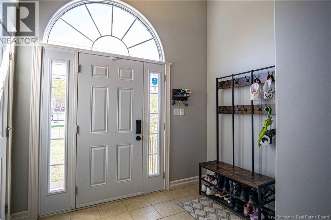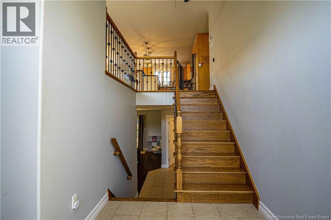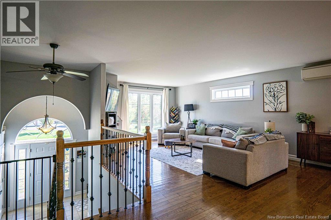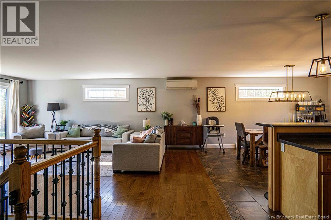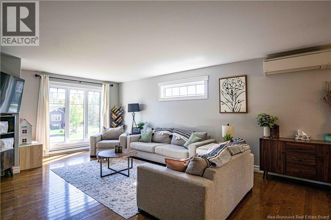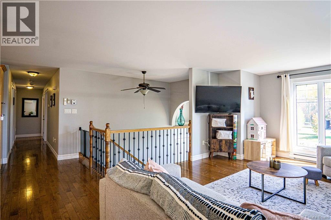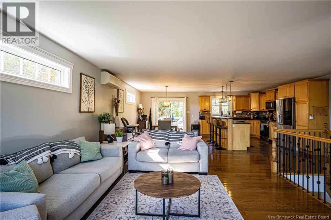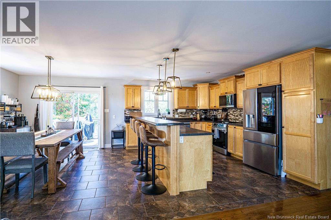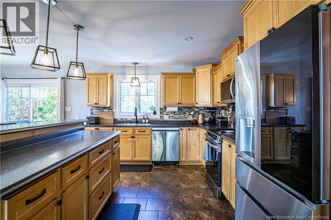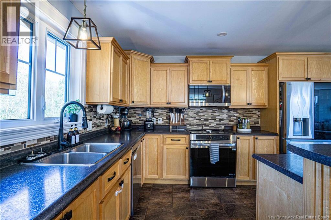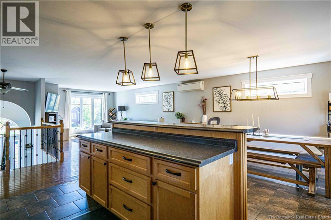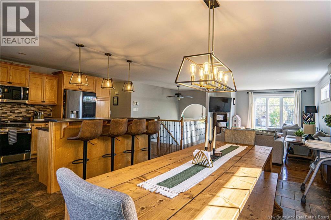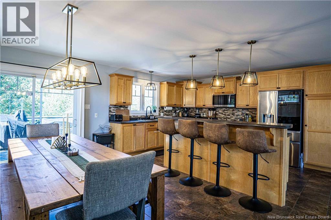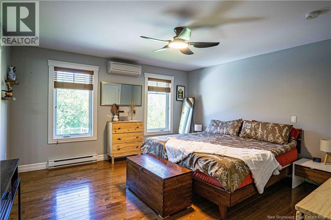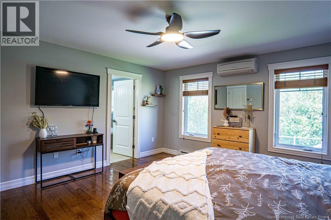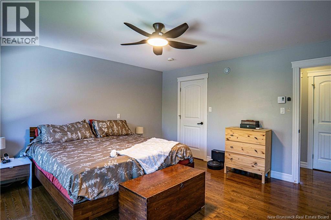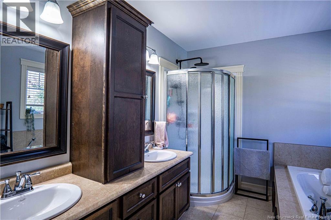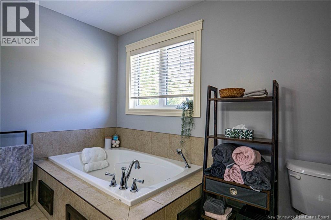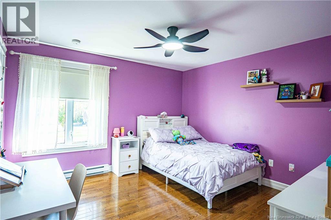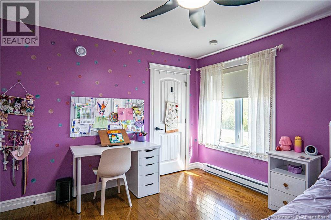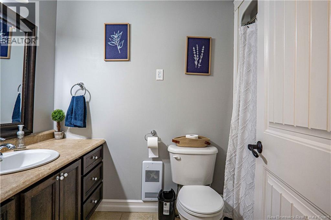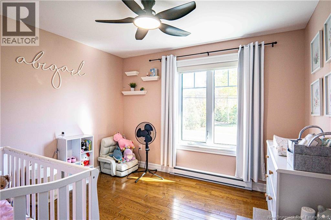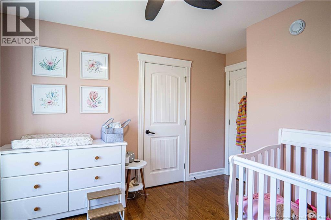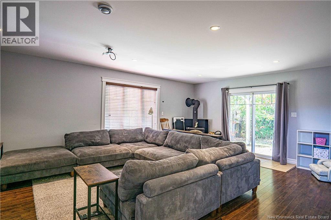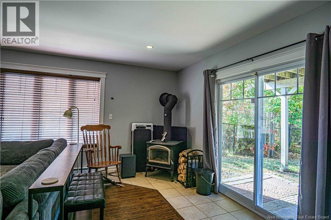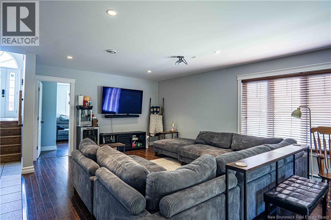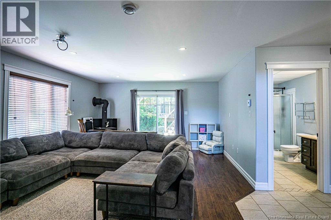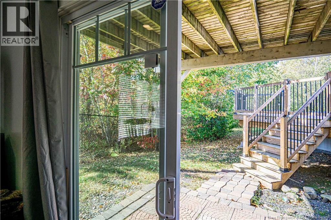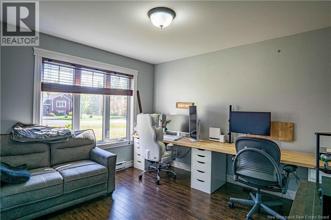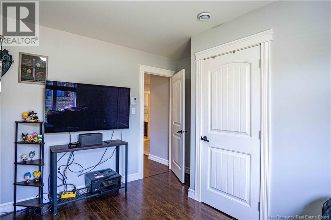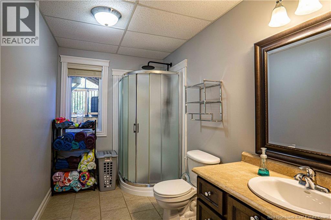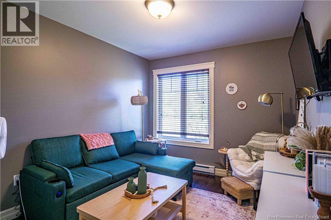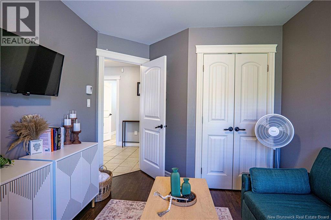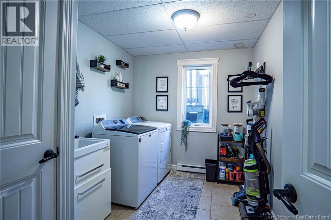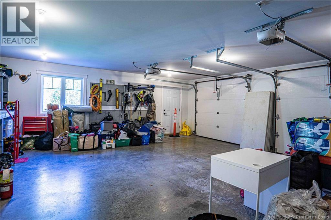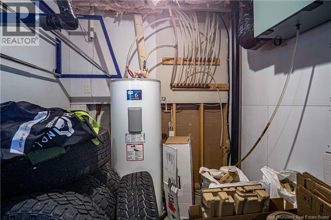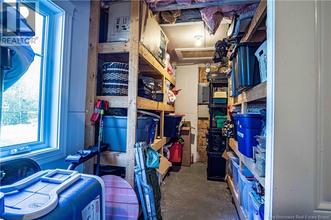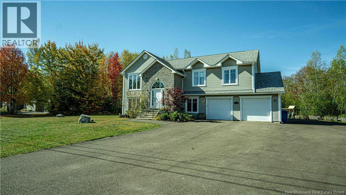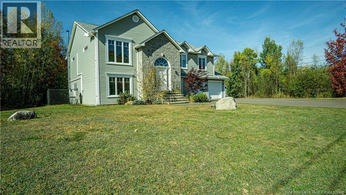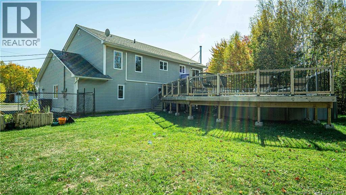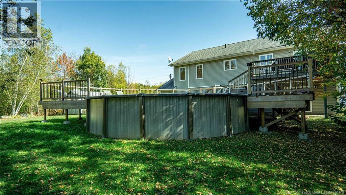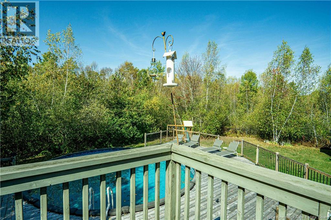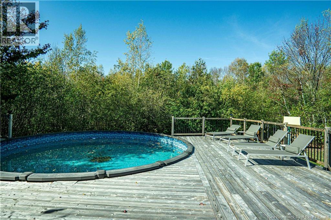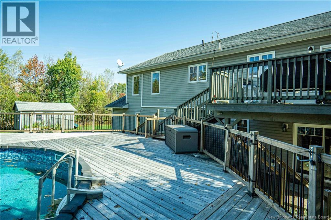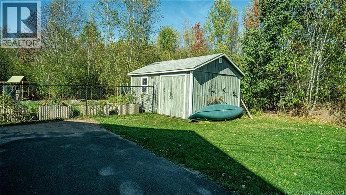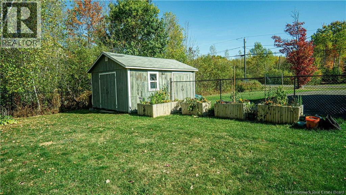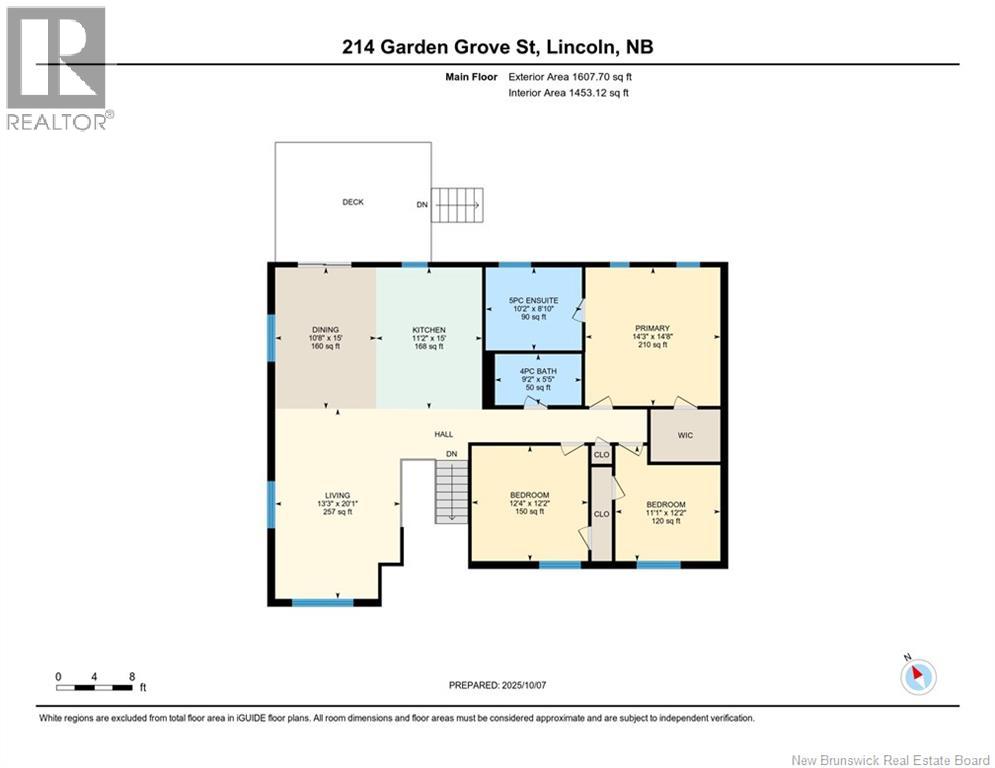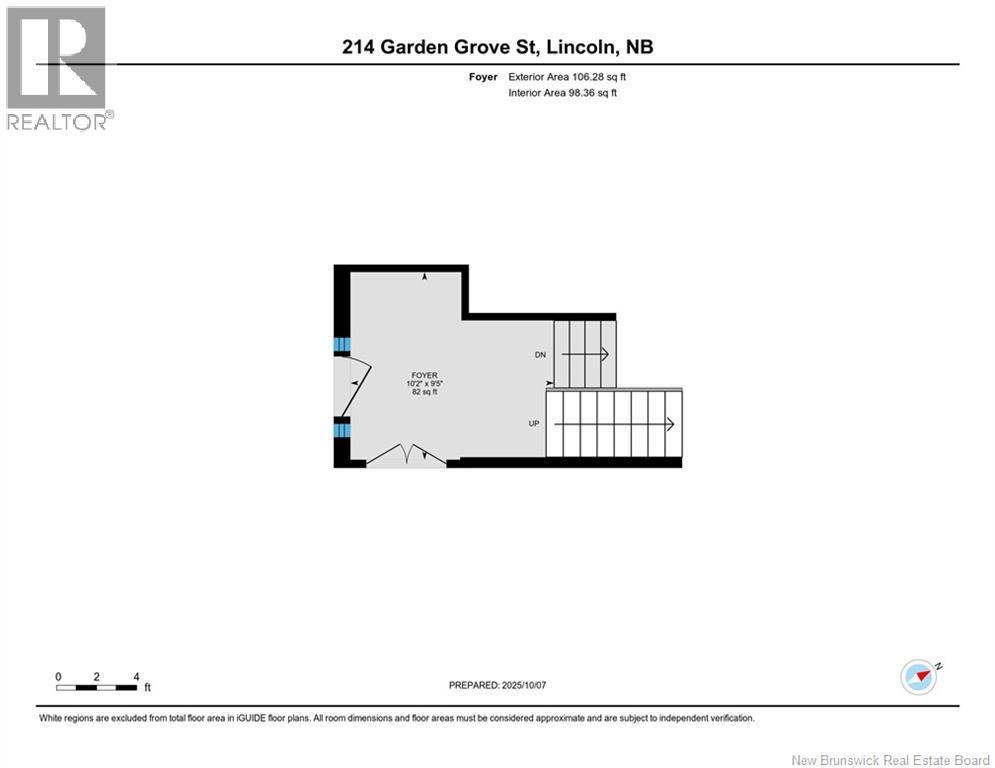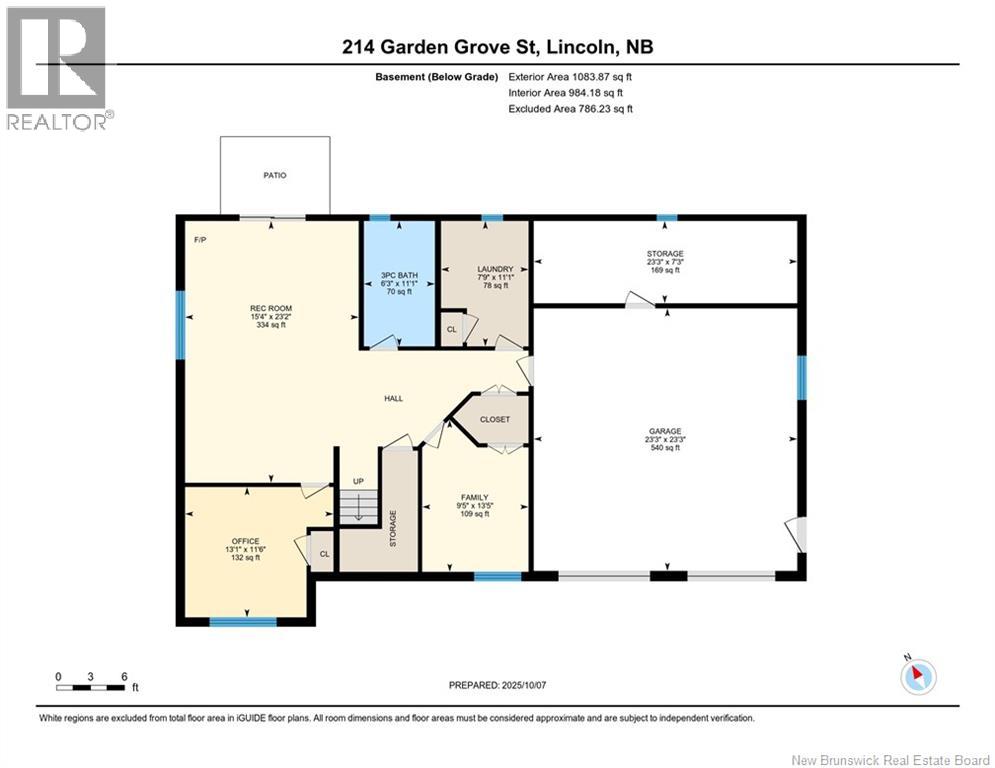214 Garden Grove Street Lincoln, New Brunswick E3B 7G8
$612,000
Welcome to this stunning home, perfectly designed for those who value both style and functionality. As you step into the grand foyer, you'll appreciate the spacious closet and room for a bench, setting the tone for a warm and inviting living space. The open-concept living, dining, and kitchen area is ideal for entertaining, featuring rich dark soft-close cabinets, modern light fixtures, and a large entertainment-style island. The kitchen and dining areas are adorned with practical tile flooringfor easy maintenance. This home boasts five generous bedrooms, including a luxurious primary suitewith a soaker tub, separate shower, double sinks, and a walk-in closet. Two ductless heat pumps ensure year-round comfort. The family room includes a WETT-certified wood stove and there are two additional bedrooms, a full bathroom, and a laundry room on the lower level. Enjoy a large fenced backyard with a 12 x 18 storage shed, heated pool, and raised garden boxes, perfect for outdoor enthusiasts. Whether you're looking for a family home or a retreat, this property offers space, comfort, and style. Book your private viewing today (id:31036)
Property Details
| MLS® Number | NB128125 |
| Property Type | Single Family |
| Features | Level Lot, Treed, Balcony/deck/patio |
| Pool Type | Above Ground Pool |
| Structure | Shed |
Building
| Bathroom Total | 3 |
| Bedrooms Above Ground | 3 |
| Bedrooms Below Ground | 2 |
| Bedrooms Total | 5 |
| Architectural Style | Split Entry Bungalow |
| Constructed Date | 2010 |
| Cooling Type | Air Conditioned, Heat Pump |
| Exterior Finish | Brick |
| Flooring Type | Ceramic, Laminate, Wood |
| Foundation Type | Concrete |
| Heating Fuel | Wood |
| Heating Type | Baseboard Heaters, Heat Pump, Stove |
| Stories Total | 1 |
| Size Interior | 2535 Sqft |
| Total Finished Area | 2535 Sqft |
| Type | House |
| Utility Water | Well |
Parking
| Garage | |
| Heated Garage |
Land
| Access Type | Year-round Access, Public Road |
| Acreage | Yes |
| Landscape Features | Landscaped |
| Sewer | Septic System |
| Size Irregular | 4757 |
| Size Total | 4757 M2 |
| Size Total Text | 4757 M2 |
Rooms
| Level | Type | Length | Width | Dimensions |
|---|---|---|---|---|
| Second Level | Storage | 23'3'' x 7'3'' | ||
| Second Level | Recreation Room | 15'4'' x 23'2'' | ||
| Second Level | Office | 13'1'' x 11'6'' | ||
| Second Level | Laundry Room | 7'9'' x 11'1'' | ||
| Second Level | Family Room | 9'5'' x 13'5'' | ||
| Second Level | 3pc Bathroom | 6'3'' x 11'1'' | ||
| Main Level | Foyer | 9'5'' x 13'5'' | ||
| Main Level | Primary Bedroom | 14'3'' x 14'8'' | ||
| Main Level | Living Room | 13'3'' x 20'1'' | ||
| Main Level | Kitchen | 11'2'' x 15' | ||
| Main Level | Dining Room | 10'8'' x 15' | ||
| Main Level | Bedroom | 12'4'' x 12'2'' | ||
| Main Level | Bedroom | 11'1'' x 12'2'' | ||
| Main Level | Other | 10'2'' x 8'10'' | ||
| Main Level | 4pc Bathroom | 9'2'' x 5'5'' |
https://www.realtor.ca/real-estate/28961346/214-garden-grove-street-lincoln
Interested?
Contact us for more information
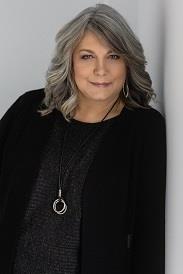
Kelly Murdock
Salesperson
(506) 454-3170
www.kellymurdock.ca/

Canex Mall, Cfb Gagetown
Oromocto, New Brunswick E2V 2G4
(506) 357-3348
(506) 357-2304
https://royallepageatlantic.com/


