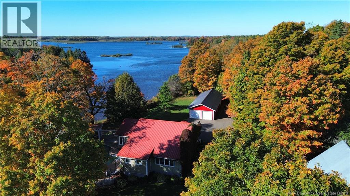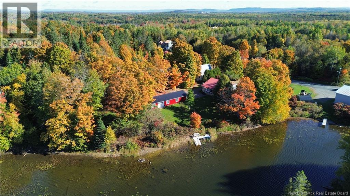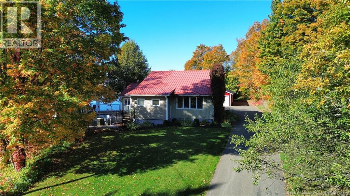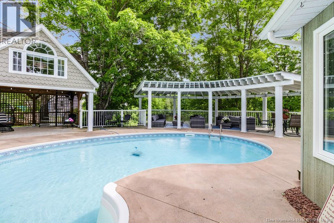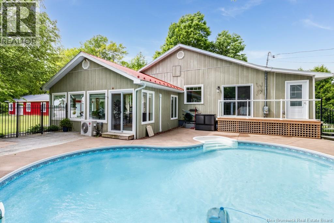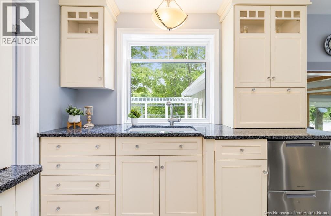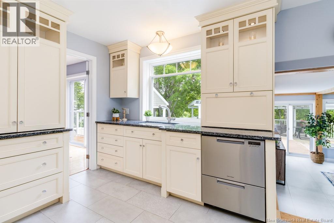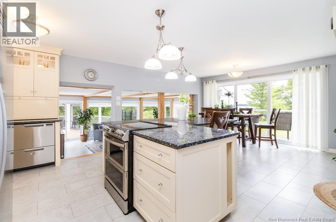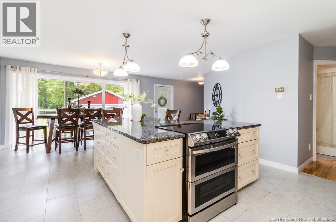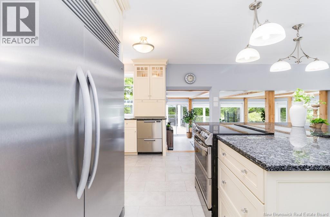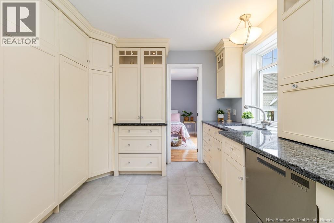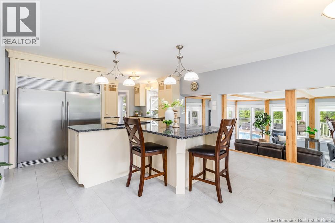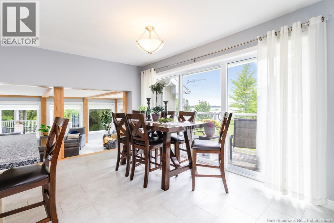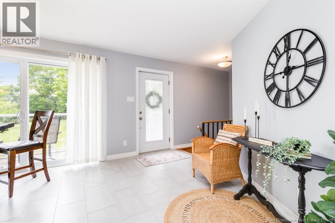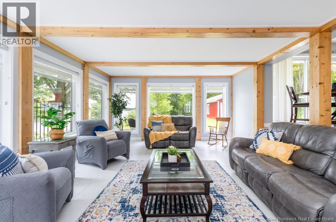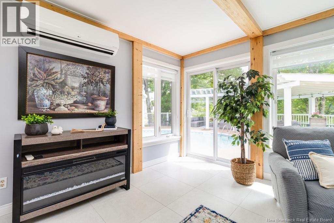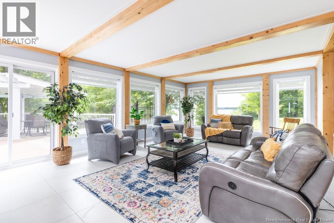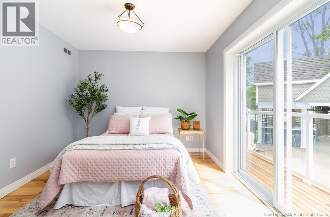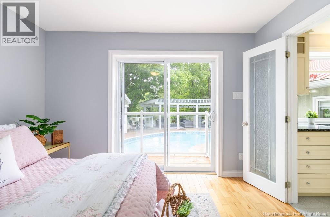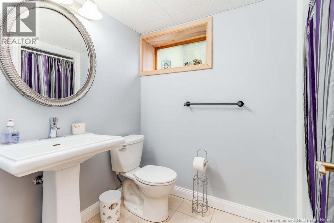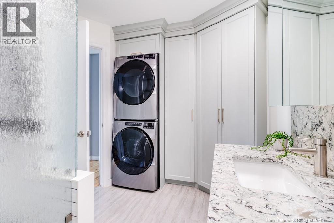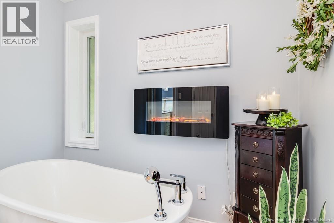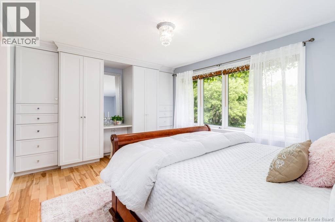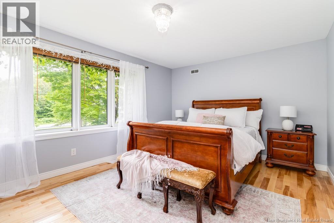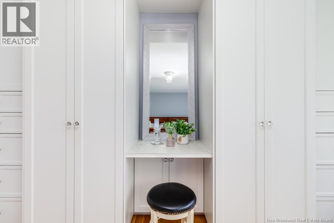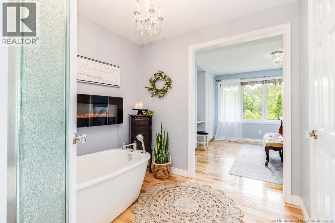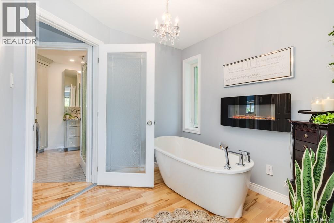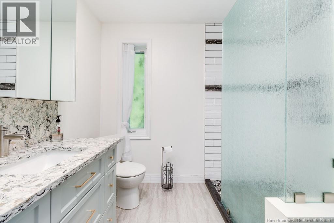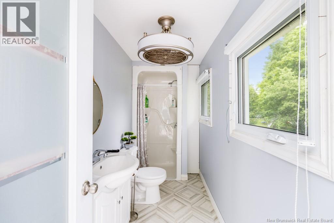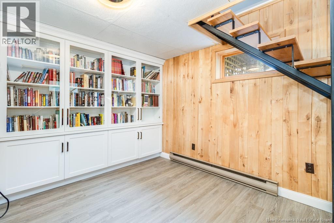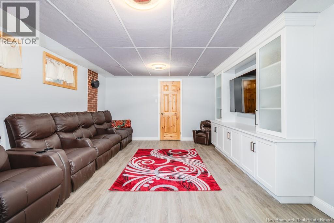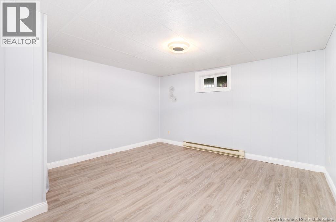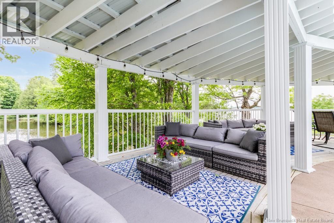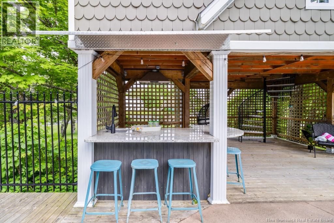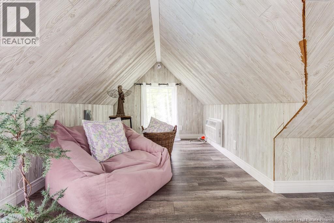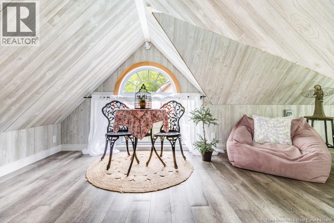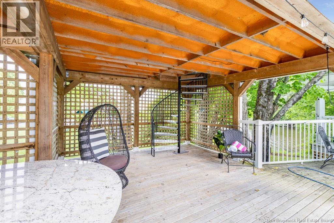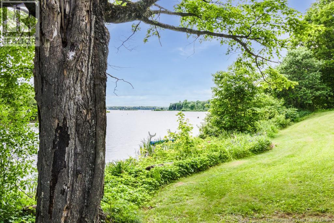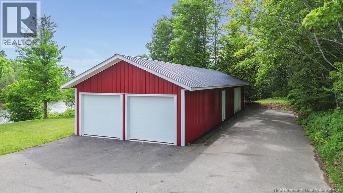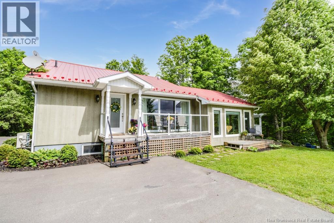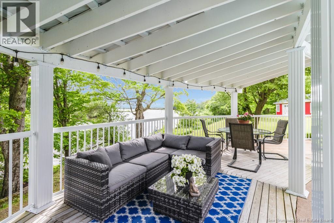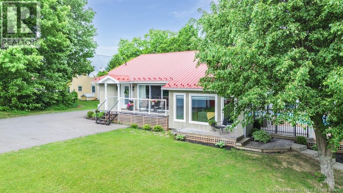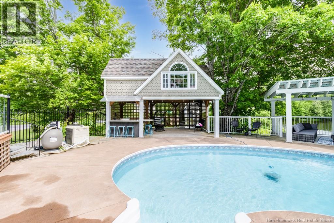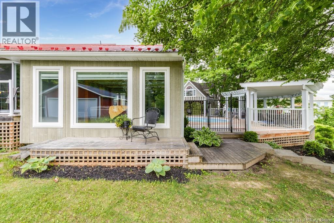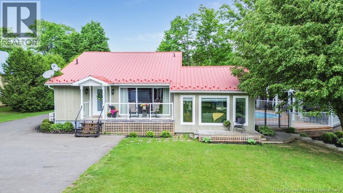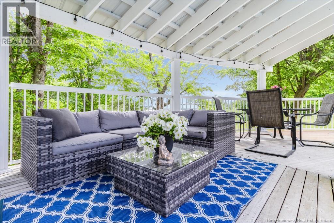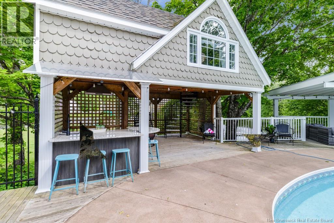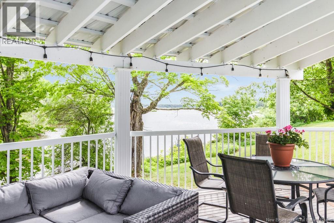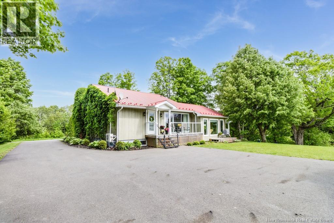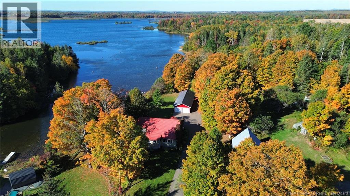2145 560 Route Lakeville, New Brunswick E7K 1T7
$668,000
Welcome to a property that truly has it all, where lakefront living meets elevated design and resort style amenities. Set on over an acre with sweeping lake views, this exceptional home features an in-ground pool, a two-level treehouse-style pool house with wet bar, and your own private dock for endless days on the water. Inside, every detail impresses. The Avondale kitchen is outfitted with executive grade appliances and flows into a bright, open living space where expansive windows frame the water. With 3 bedrooms, 3 bathrooms, and a finished lower level with rec space, theres room to relax, entertain, and live in total comfort. An oversized detached garage provides bonus storage or workshop potential, while the paved driveway adds convenience and curb appeal. Whether its morning coffee by the lake, afternoon swims, or evenings under the stars, this is where memories are made. (id:31036)
Property Details
| MLS® Number | NB121287 |
| Property Type | Single Family |
| Features | Balcony/deck/patio |
| Pool Type | Inground Pool |
| Water Front Type | Waterfront |
Building
| Bathroom Total | 3 |
| Bedrooms Above Ground | 2 |
| Bedrooms Below Ground | 1 |
| Bedrooms Total | 3 |
| Architectural Style | Bungalow, Raised Bungalow |
| Constructed Date | 1975 |
| Cooling Type | Heat Pump |
| Exterior Finish | Vinyl |
| Flooring Type | Hardwood |
| Foundation Type | Concrete |
| Heating Fuel | Electric |
| Heating Type | Heat Pump |
| Stories Total | 1 |
| Size Interior | 2013 Sqft |
| Total Finished Area | 2013 Sqft |
| Type | House |
| Utility Water | Drilled Well, Well |
Parking
| Detached Garage | |
| Garage |
Land
| Access Type | Year-round Access, Public Road |
| Acreage | Yes |
| Landscape Features | Landscaped |
| Sewer | Septic System |
| Size Irregular | 1.15 |
| Size Total | 1.15 Ac |
| Size Total Text | 1.15 Ac |
Rooms
| Level | Type | Length | Width | Dimensions |
|---|---|---|---|---|
| Basement | Storage | 21' x 12' | ||
| Basement | Bath (# Pieces 1-6) | 12'6'' x 12'11'' | ||
| Basement | Recreation Room | 23' x 12'7'' | ||
| Basement | Office | 11'9'' x 10'3'' | ||
| Main Level | Living Room | 21' x 14' | ||
| Main Level | Bedroom | 11'6'' x 10'4'' | ||
| Main Level | Primary Bedroom | 16' x 10'4'' | ||
| Main Level | Other | 8'2'' x 6' | ||
| Main Level | Bath (# Pieces 1-6) | 9'3'' x 8'7'' | ||
| Main Level | Kitchen | 25'3'' x 14'8'' |
https://www.realtor.ca/real-estate/28501237/2145-560-route-lakeville
Interested?
Contact us for more information
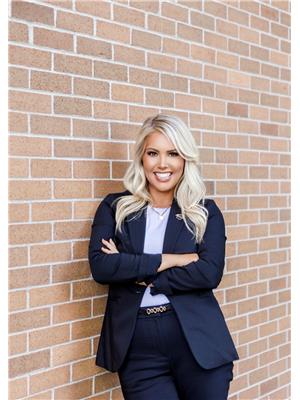
Jenna Macmillan
Salesperson
https://www.youtube.com/embed/xhxuWw9cQYo
https://yerxateam.com/

Fredericton, New Brunswick E3B 2M5


