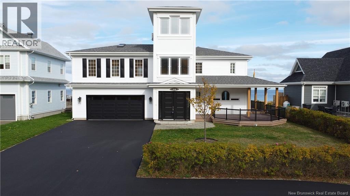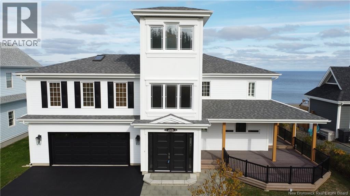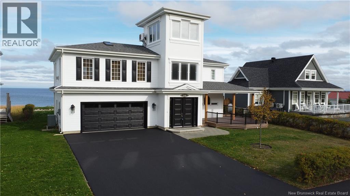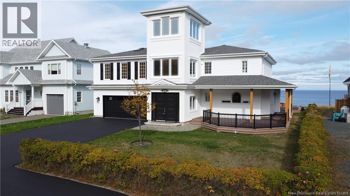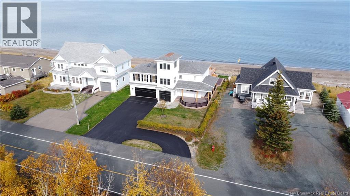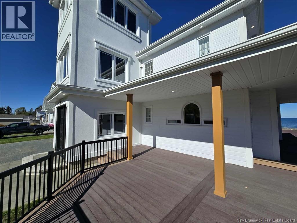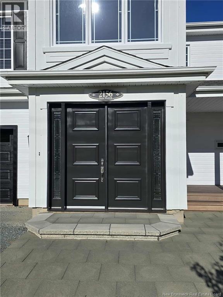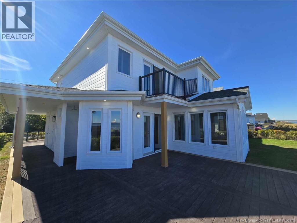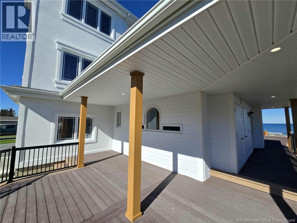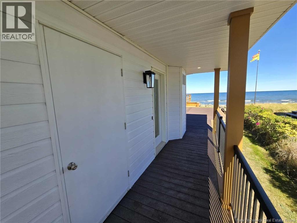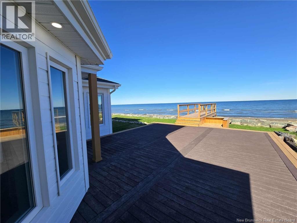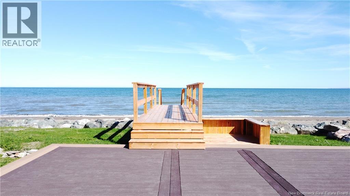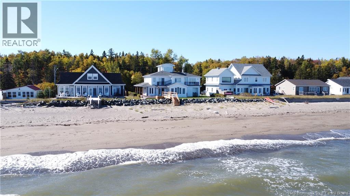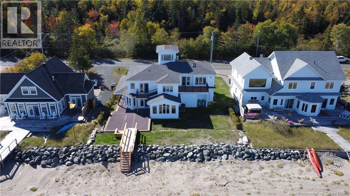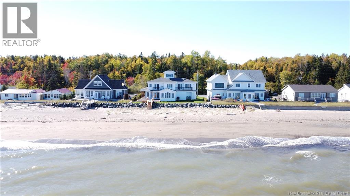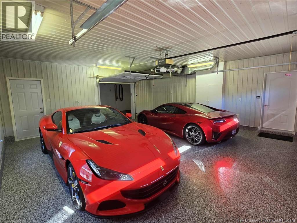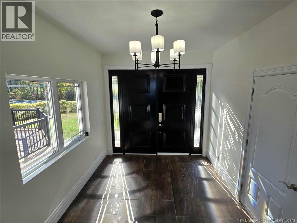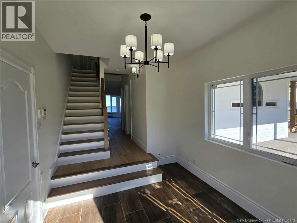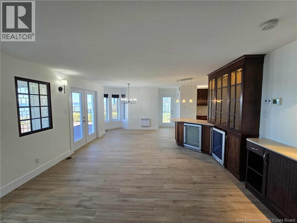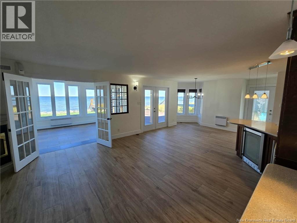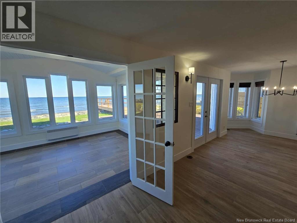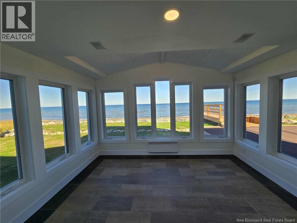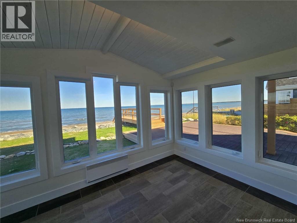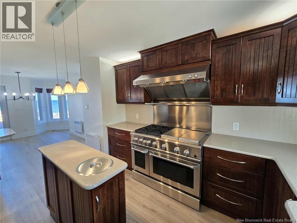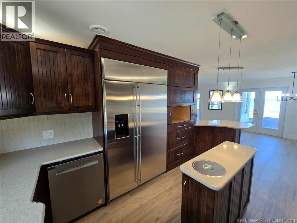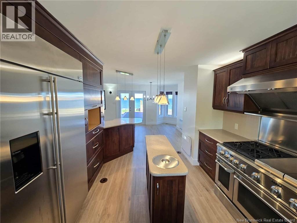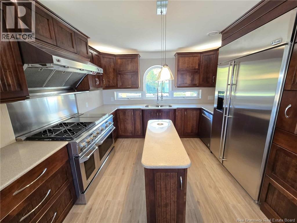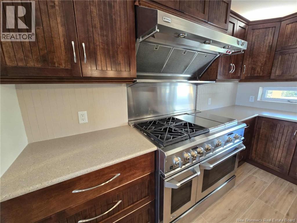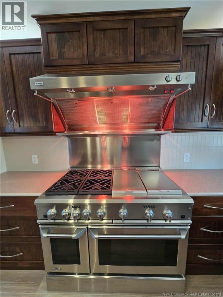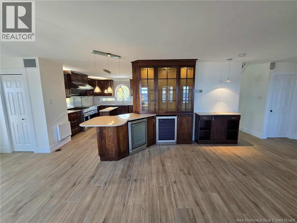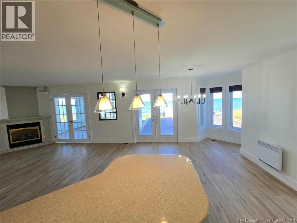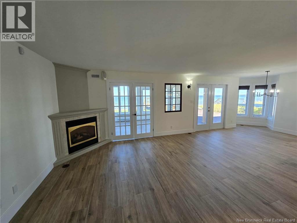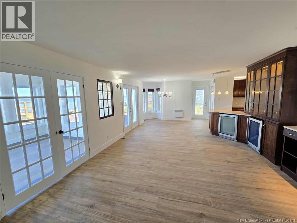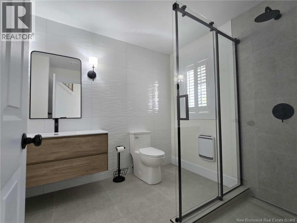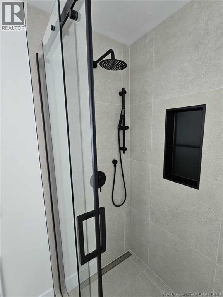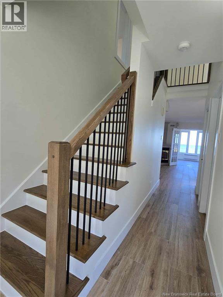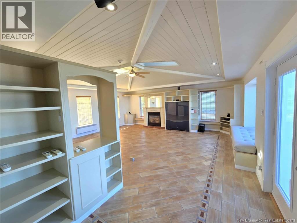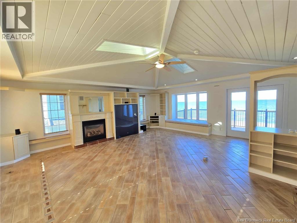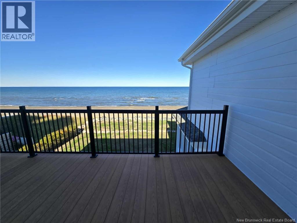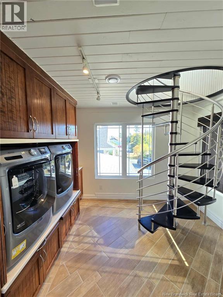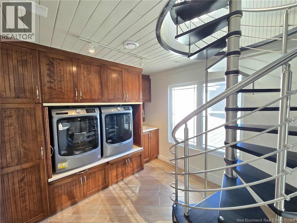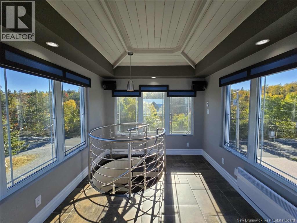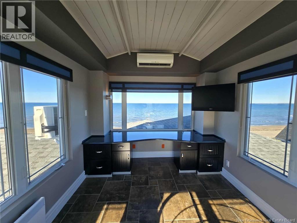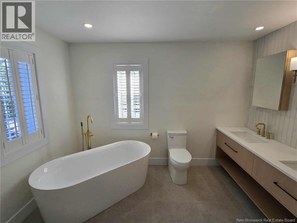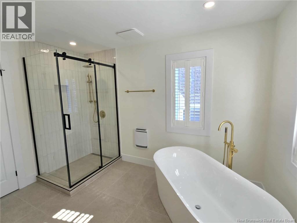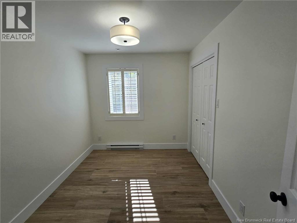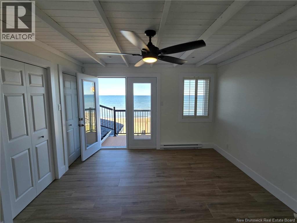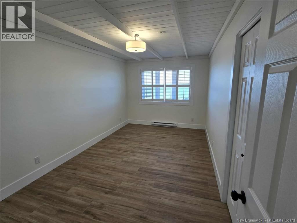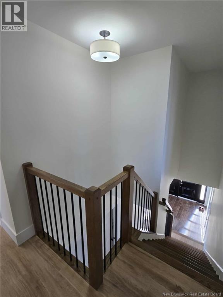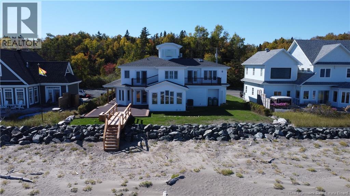2156 Queen Elizabeth Drive Bathurst, New Brunswick E2A 4Y4
$1,550,000
Executive Beachfront Retreat with Ocean Views! Welcome to your dream coastal escape. This luxury beachfront home offers comfort and panoramic views on a prime sandy beach with sand bars at your doorstep. Inside, an open-concept layout highlights a chefs kitchen with Monogram appliances, wine coolers, and granite counters. The living room with propane fireplace flows to a 4-season sunroom. Upstairs: 3 bedrooms, a renovated bath, and family room with terrace. A third-floor office offers ocean views. Outside: wraparound deck, breakwall, epoxy-finished garage, Bose sound, outdoor shower, and 2025 upgrades. (id:31036)
Property Details
| MLS® Number | NB127879 |
| Property Type | Single Family |
| Equipment Type | Propane Tank, Water Heater |
| Features | Balcony/deck/patio |
| Rental Equipment Type | Propane Tank, Water Heater |
| Water Front Type | Waterfront On Ocean |
Building
| Bathroom Total | 2 |
| Bedrooms Above Ground | 3 |
| Bedrooms Total | 3 |
| Basement Type | Crawl Space |
| Constructed Date | 2001 |
| Cooling Type | Heat Pump |
| Exterior Finish | Stucco, Wood Siding |
| Flooring Type | Ceramic |
| Foundation Type | Concrete |
| Heating Fuel | Electric, Propane |
| Heating Type | Heat Pump |
| Stories Total | 2 |
| Size Interior | 2600 Sqft |
| Total Finished Area | 2600 Sqft |
| Type | House |
| Utility Water | Municipal Water |
Parking
| Attached Garage | |
| Garage |
Land
| Access Type | Year-round Access, Public Road |
| Acreage | No |
| Landscape Features | Landscaped |
| Sewer | Municipal Sewage System |
| Size Irregular | 1533 |
| Size Total | 1533 M2 |
| Size Total Text | 1533 M2 |
Rooms
| Level | Type | Length | Width | Dimensions |
|---|---|---|---|---|
| Second Level | 5pc Bathroom | X | ||
| Second Level | Bedroom | 12' x 14'9'' | ||
| Second Level | Bedroom | 8'1'' x 11'4'' | ||
| Second Level | Bedroom | 9'5'' x 15'10'' | ||
| Second Level | Family Room | 22'5'' x 22'5'' | ||
| Third Level | Office | 9'7'' x 15'3'' | ||
| Main Level | 3pc Bathroom | X | ||
| Main Level | Dining Room | 10'6'' x 10'9'' | ||
| Main Level | Sunroom | 11'2'' x 13'6'' | ||
| Main Level | Living Room | 14'10'' x 16' | ||
| Main Level | Kitchen | 11'4'' x 16'3'' |
https://www.realtor.ca/real-estate/28946676/2156-queen-elizabeth-drive-bathurst
Interested?
Contact us for more information

Derick Jacques
Salesperson

280 Main St
Bathurst, New Brunswick E2A 1A8
(506) 350-3733
kwbathurst.ca/

Jack Aube
Salesperson

280 Main St
Bathurst, New Brunswick E2A 1A8
(506) 350-3733
kwbathurst.ca/
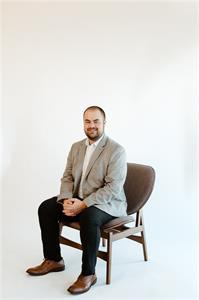
Jeff Christie
Salesperson

280 Main St
Bathurst, New Brunswick E2A 1A8
(506) 350-3733
kwbathurst.ca/
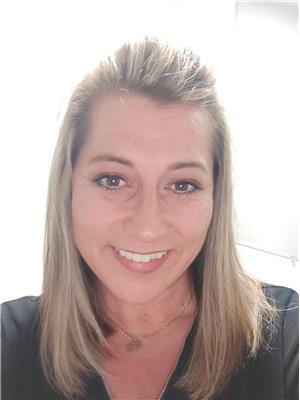
Danie Degrace
Salesperson

280 Main St
Bathurst, New Brunswick E2A 1A8
(506) 350-3733
kwbathurst.ca/


