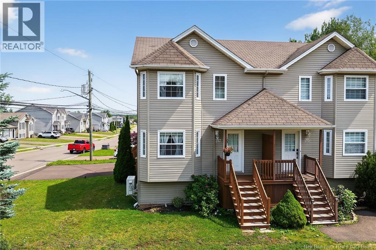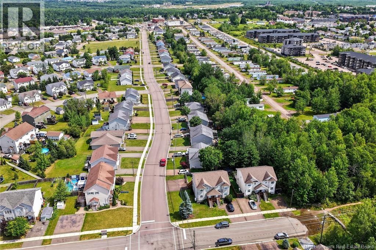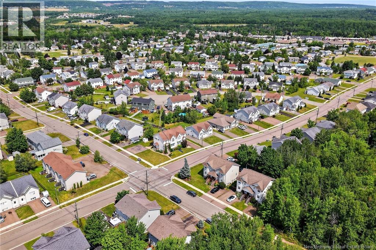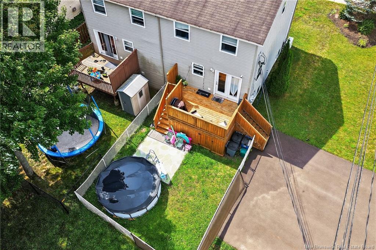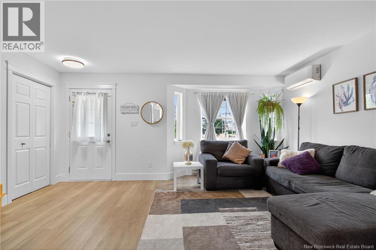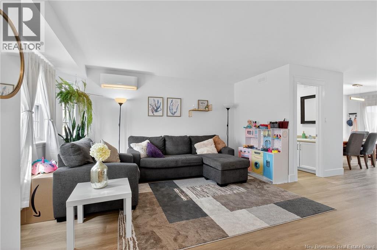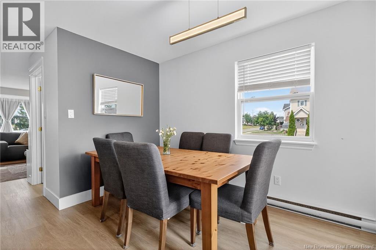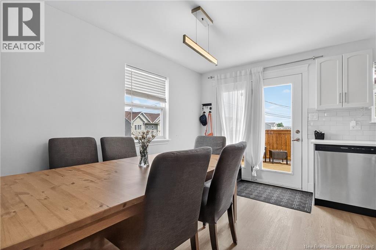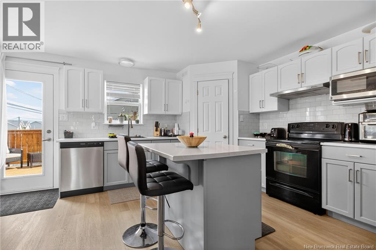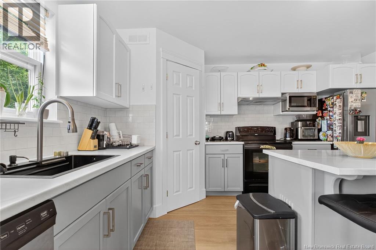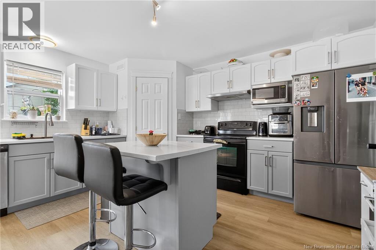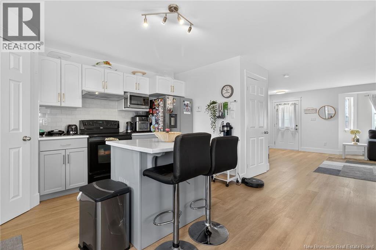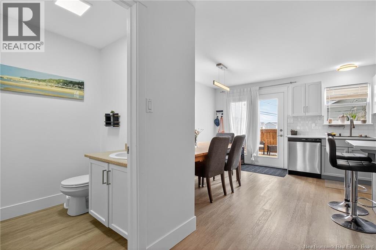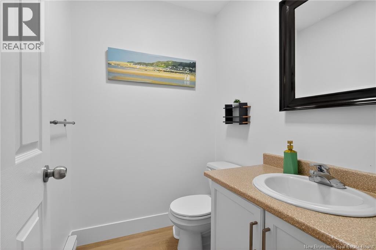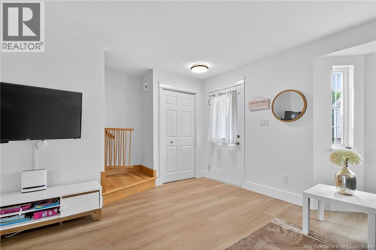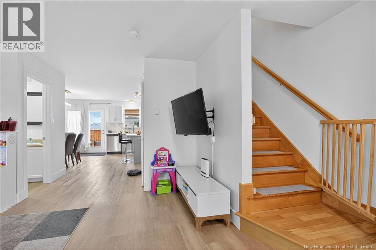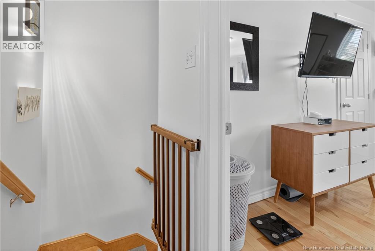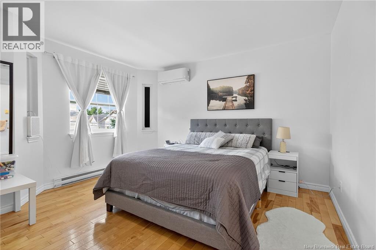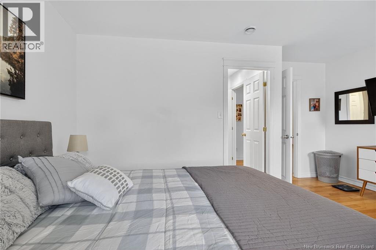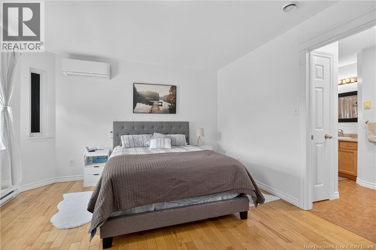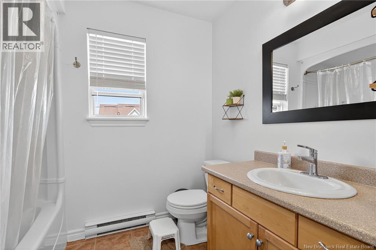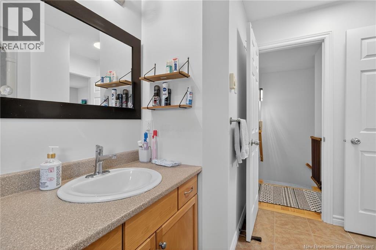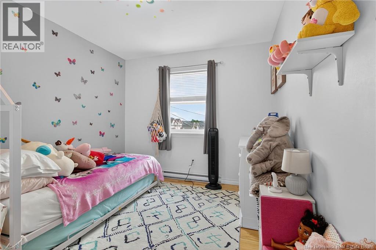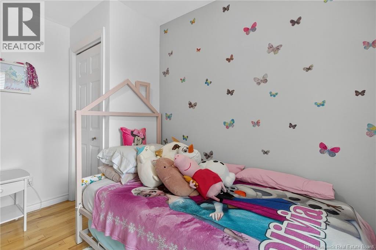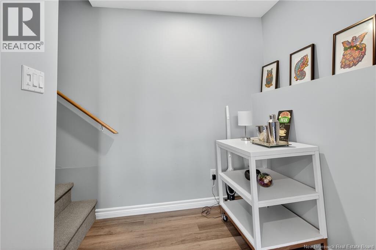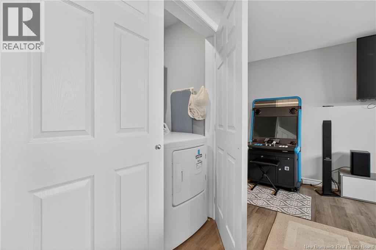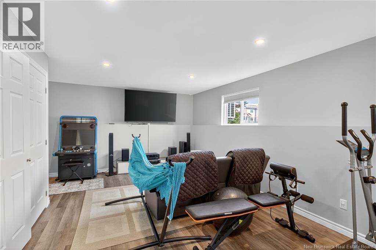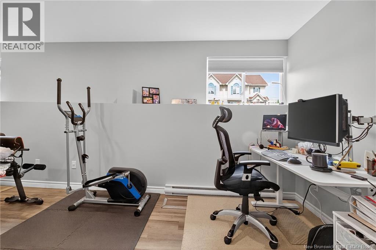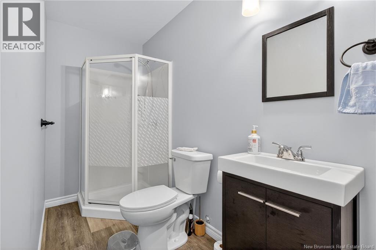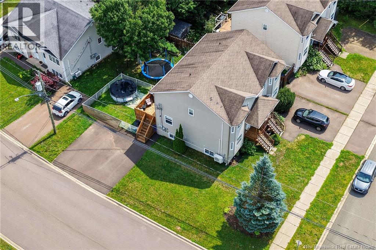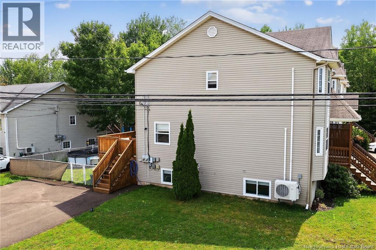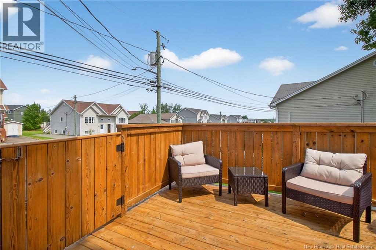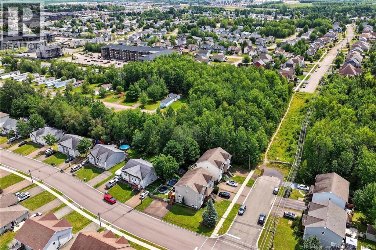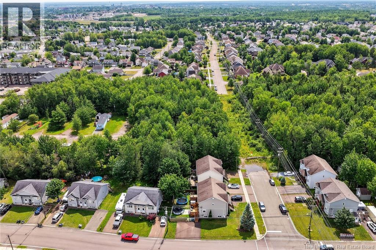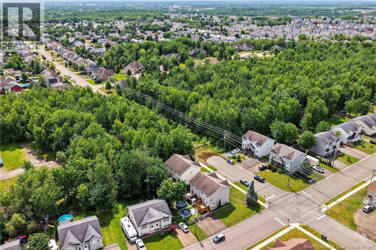217 Glencairn Drive Moncton, New Brunswick E1G 5N9
$339,900
Welcome to 217 Glencairn Drive, a beautifully maintained semi-detached home in one of Moncton Norths most sought-after neighborhoods. Thoughtfully designed and move-in ready, this home offers comfort, style, and convenience for todays busy lifestyles. The main level features a bright living room, a spacious eat-in kitchen with walk-in pantry, and an island for additional prep./storage space & seating, and a convenient 2-piece powder room. Upstairs, youll find an oversized primary bedroom with walk-in closet and direct access to the main 4-piece bath, plus two additional bedrooms. The finished basement adds valuable living area! Here you will find a cozy family/guest space, 3-piece bath, laundry area, and extra storage. Two mini-split heat pumps ensure year-round comfort. Outside, the large corner lot offers great curb appeal with a massive driveway, fenced backyard, and both front and back decks that are perfect for relaxing or entertaining. Located close to schools, parks, walking trails, and shopping, this home offers everything Moncton North living is known for: convenience, community, and comfort. Dont wait - book your private showing today! (id:31036)
Property Details
| MLS® Number | NB128317 |
| Property Type | Single Family |
Building
| Bathroom Total | 3 |
| Bedrooms Above Ground | 3 |
| Bedrooms Total | 3 |
| Constructed Date | 2004 |
| Cooling Type | Heat Pump |
| Exterior Finish | Vinyl |
| Flooring Type | Laminate, Tile, Hardwood |
| Foundation Type | Concrete |
| Half Bath Total | 1 |
| Heating Fuel | Electric |
| Heating Type | Baseboard Heaters, Heat Pump |
| Stories Total | 2 |
| Size Interior | 1783 Sqft |
| Total Finished Area | 1783 Sqft |
| Type | House |
| Utility Water | Municipal Water |
Land
| Access Type | Year-round Access, Public Road |
| Acreage | No |
| Sewer | Municipal Sewage System |
| Size Irregular | 360.5 |
| Size Total | 360.5 M2 |
| Size Total Text | 360.5 M2 |
Rooms
| Level | Type | Length | Width | Dimensions |
|---|---|---|---|---|
| Second Level | Bedroom | 13'10'' x 9'4'' | ||
| Second Level | Bedroom | 13'10'' x 10'1'' | ||
| Second Level | 4pc Bathroom | 7'10'' x 9'11'' | ||
| Second Level | Primary Bedroom | 14'5'' x 15'4'' | ||
| Basement | Laundry Room | X | ||
| Basement | Storage | X | ||
| Basement | Storage | 11'0'' x 6'4'' | ||
| Basement | 3pc Bathroom | 4'3'' x 11'6'' | ||
| Basement | Recreation Room | 24'11'' x 18'4'' | ||
| Main Level | Kitchen | 13'6'' x 13'0'' | ||
| Main Level | Dining Room | 12'5'' x 7'2'' | ||
| Main Level | 2pc Bathroom | 4'11'' x 5'7'' | ||
| Main Level | Living Room | 14'3'' x 16'9'' |
https://www.realtor.ca/real-estate/28976732/217-glencairn-drive-moncton
Interested?
Contact us for more information

Jason Richard
Salesperson

150 Edmonton Avenue, Suite 4b
Moncton, New Brunswick E1C 3B9
(506) 383-2883
(506) 383-2885
www.kwmoncton.ca/

Justin Mattatall
Salesperson
(506) 389-3946
www.facebook.com/pages/Justin-Mattatall-Real-Estate-Associate/133629656705411
facebook.com/justinrealty

150 Edmonton Avenue, Suite 4b
Moncton, New Brunswick E1C 3B9
(506) 383-2883
(506) 383-2885
www.kwmoncton.ca/


