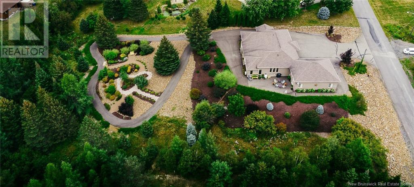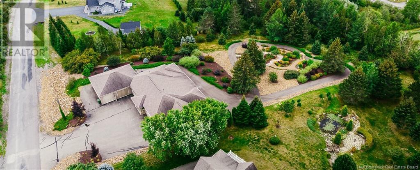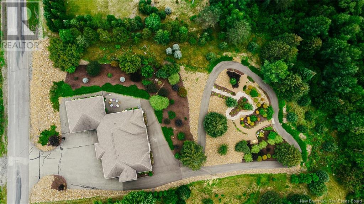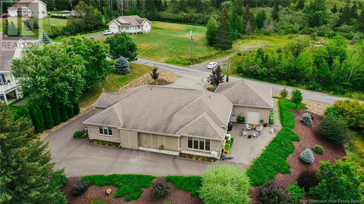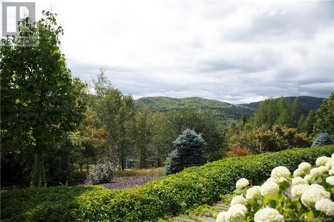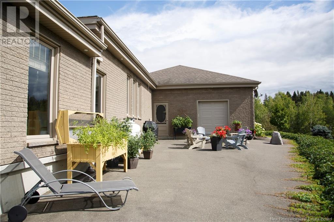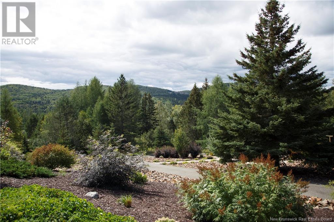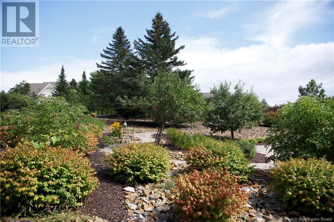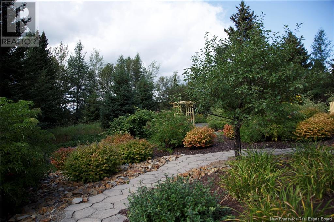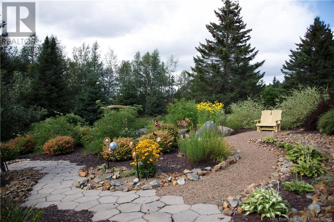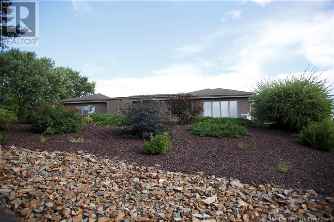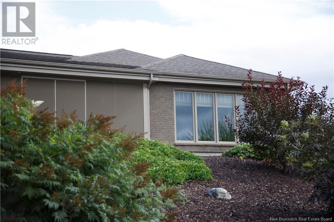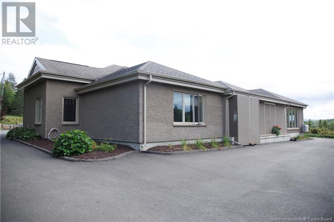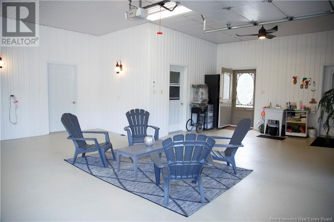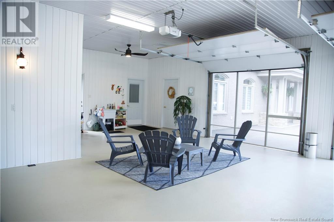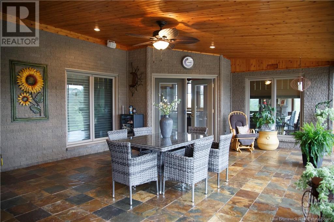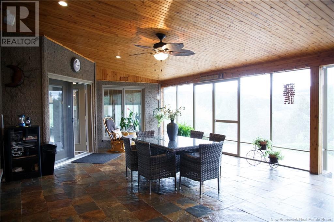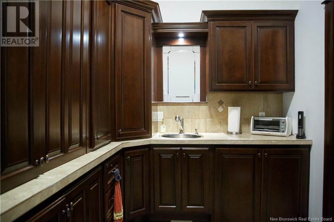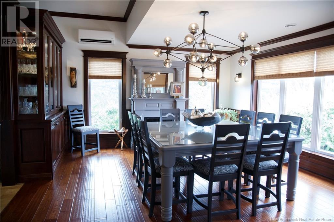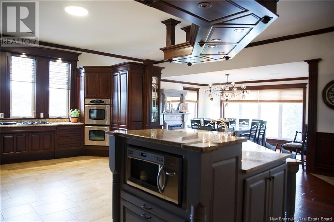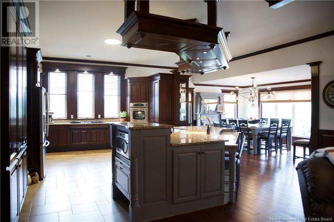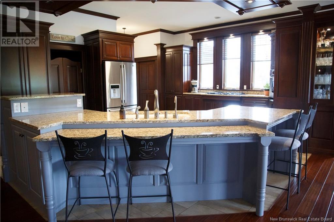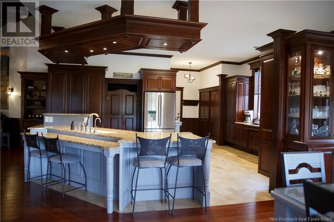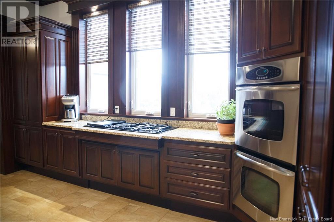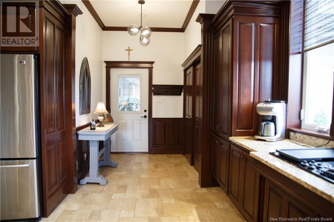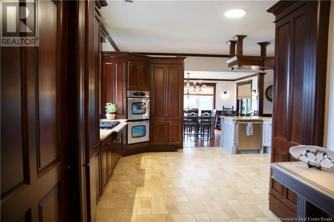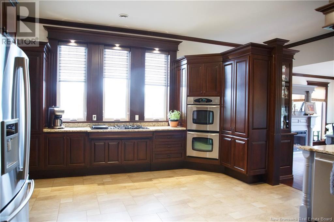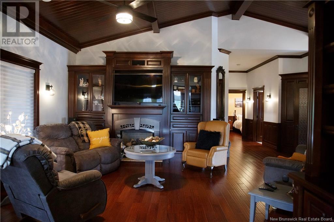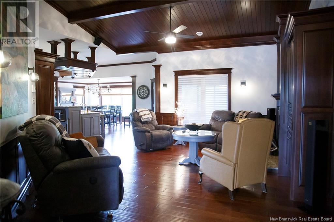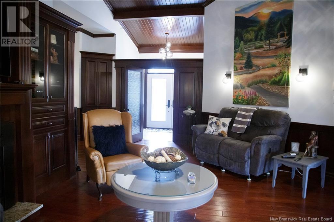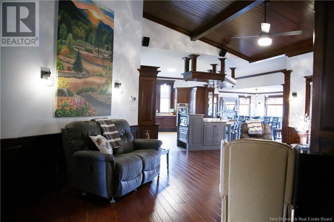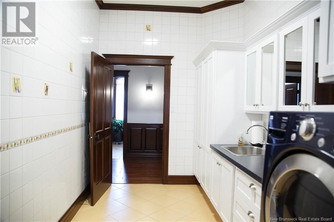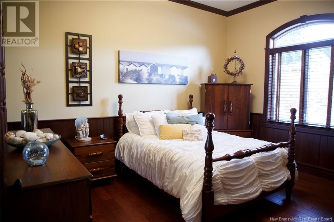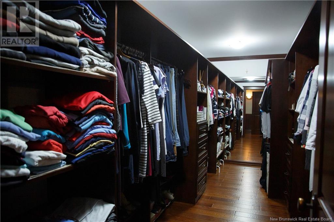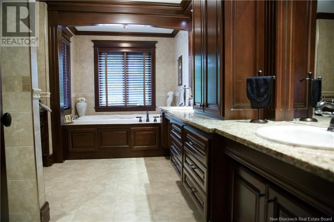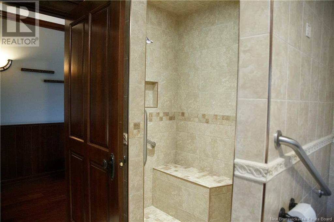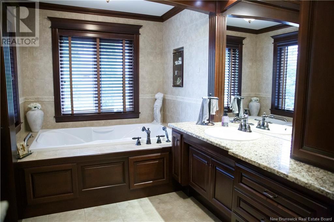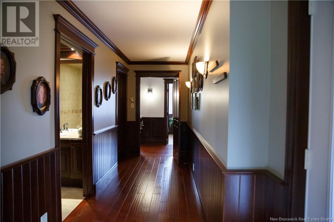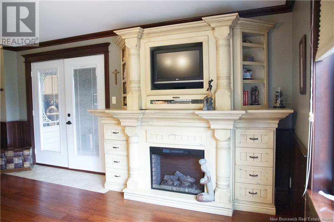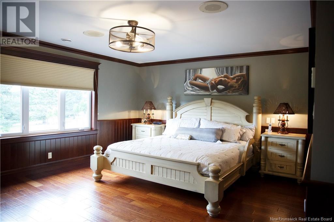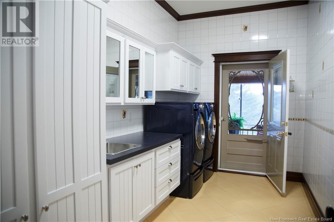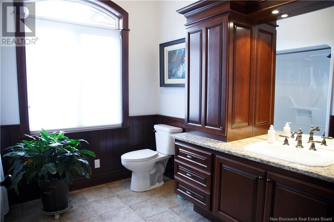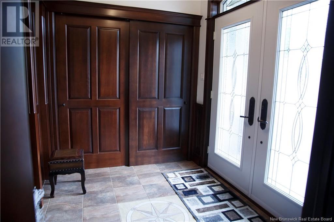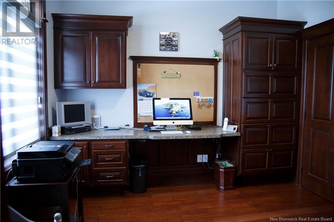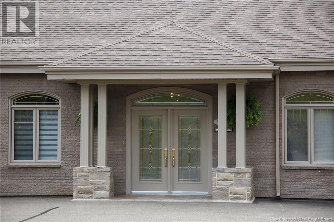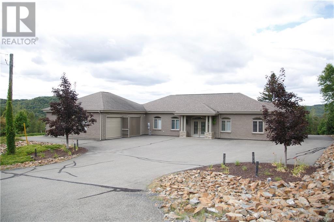22 Du Boisé Street Saint-Basile, New Brunswick E7C 3C6
$1,200,000
RADIANT FLOOR HEAT// PROPANE STOVE//CUSTOM BUILT-WHEELCHAIR ACCESSIBLE THROUGHOUT// PORCELAIN FLOORS//EPOXY COMMERCIAL FLOORING//ENGINEERED HARDWOOD FLOORS//HEATPUMP//PAVED DRIVEWAY//SCREEN PORCH// RED CHERRY CABINETS// and more! This magazine-worthy home simply stunning & you will fall in love the minute you walk in! This is an opportunity to own A beautiful & elegant home in St-Basile NB! Built in 2007 with wonderful details such as porcelain & hardwood flooring, gorgeous crown molding and doors, luxury kitchens & baths, vaulted 8-15""ceilings, high-end appliances, decks & screened in porch with amazing mountain views, & a private backyard- this home simply checks all the wish list boxes & more! Main floor offers a delightful high-end open concept kitchen with walk in pantry, living room, dining room, office, 2 entrances, screen porch, laundry room, guest bedroom and full bath, plus a beautiful master bedroom with access to the screened in porch, Massive walk in closet, & luxurious full bath. One level living and wheelchair friendly. AMAZING fully landscaped backyard with mountain views in every direction! Attached finished 30x36 garage with radiant heat commercial epoxy floors, + 2 attached sheds. MUST BE SEEN- call today to schedule a tour. (id:31036)
Property Details
| MLS® Number | NB118671 |
| Property Type | Single Family |
| Equipment Type | Water Heater |
| Features | Treed, Wheelchair Access |
| Rental Equipment Type | Water Heater |
| Structure | Shed |
Building
| Bathroom Total | 2 |
| Bedrooms Above Ground | 3 |
| Bedrooms Total | 3 |
| Architectural Style | Bungalow |
| Constructed Date | 2007 |
| Cooling Type | Heat Pump |
| Exterior Finish | Brick, Stone |
| Flooring Type | Ceramic, Other, Porcelain Tile, Wood |
| Foundation Type | Concrete, Concrete Perimeter, Slab |
| Heating Fuel | Electric, Propane |
| Heating Type | Heat Pump, Radiant Heat |
| Stories Total | 1 |
| Size Interior | 2500 Sqft |
| Total Finished Area | 2500 Sqft |
| Type | House |
| Utility Water | Well |
Parking
| Attached Garage | |
| Heated Garage |
Land
| Access Type | Year-round Access, Public Road |
| Acreage | Yes |
| Landscape Features | Landscaped |
| Sewer | Septic System |
| Size Irregular | 6924 |
| Size Total | 6924 M2 |
| Size Total Text | 6924 M2 |
Rooms
| Level | Type | Length | Width | Dimensions |
|---|---|---|---|---|
| Main Level | Other | 26' x 18' | ||
| Main Level | Laundry Room | 14' x 8' | ||
| Main Level | Bath (# Pieces 1-6) | 10' x 7' | ||
| Main Level | Bath (# Pieces 1-6) | 14' x 11' | ||
| Main Level | Bedroom | 14' x 11' | ||
| Main Level | Bedroom | 14' x 17' | ||
| Main Level | Foyer | 10' x 7' | ||
| Main Level | Kitchen | 15' x 20' | ||
| Main Level | Pantry | 10' x 9' | ||
| Main Level | Bath (# Pieces 1-6) | 17' x 10' | ||
| Main Level | Other | 17' x 8' | ||
| Main Level | Office | 10' x 11' | ||
| Main Level | Foyer | 8' x 7' | ||
| Main Level | Dining Room | 15' x 17' | ||
| Main Level | Living Room | 18' x 22' |
https://www.realtor.ca/real-estate/28322938/22-du-boisé-street-saint-basile
Interested?
Contact us for more information

Vicky Laforge
Salesperson

287 B Boulevard Broadway
Grand Falls, New Brunswick E3Z 2K1
(506) 459-3733

Marc Cyr
Salesperson

287 B Boulevard Broadway
Grand Falls, New Brunswick E3Z 2K1
(506) 459-3733



