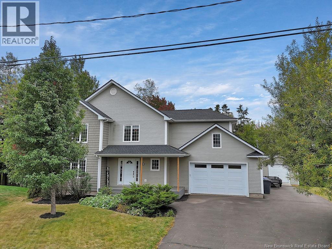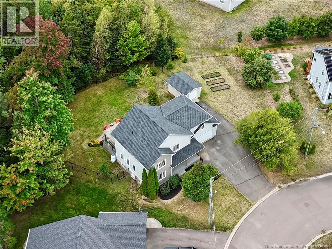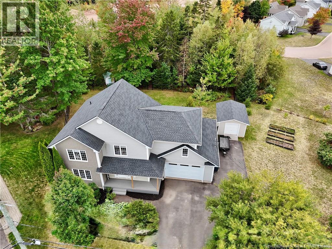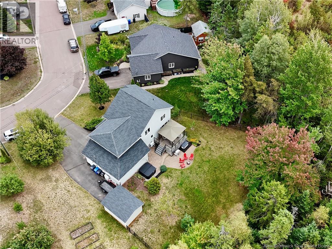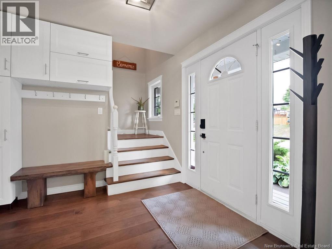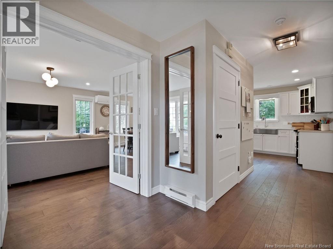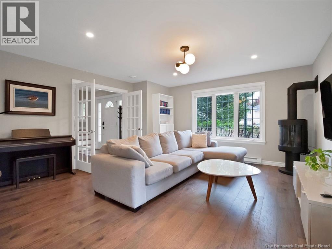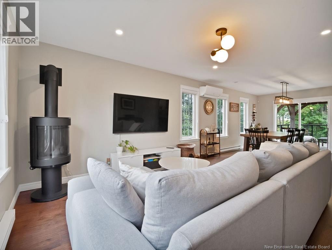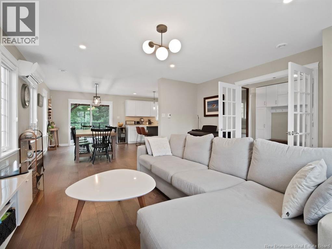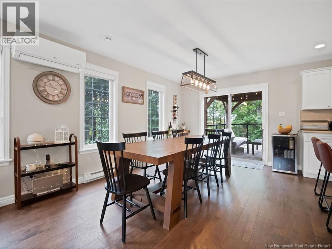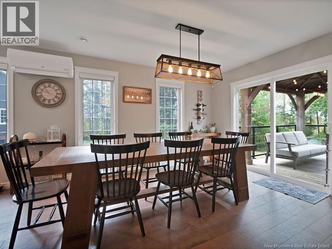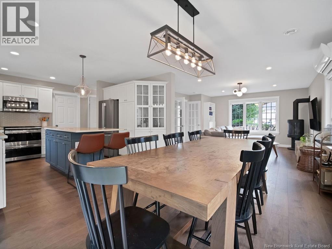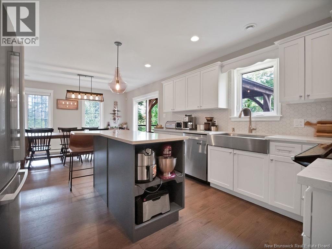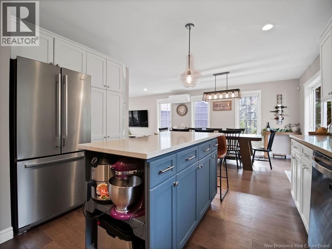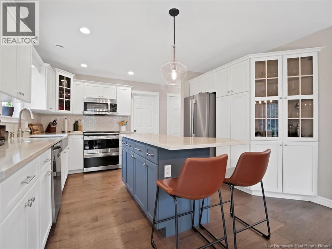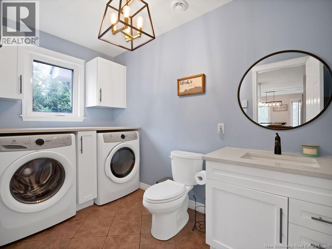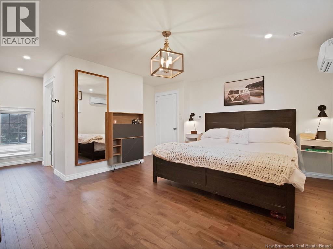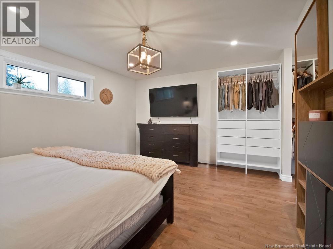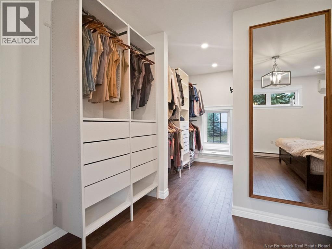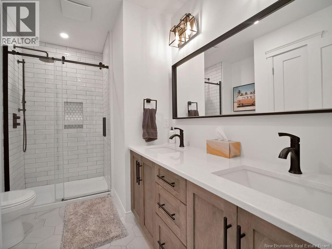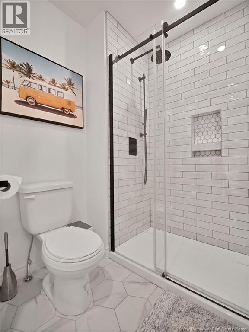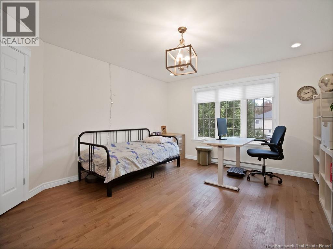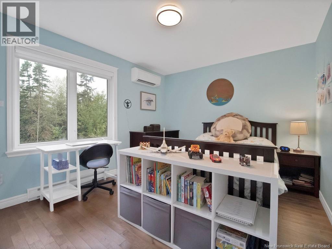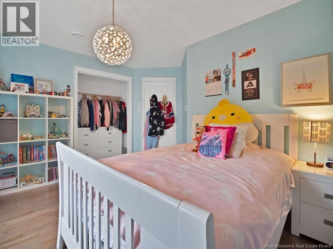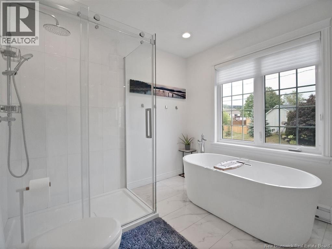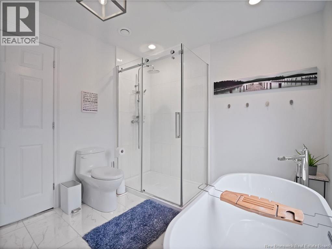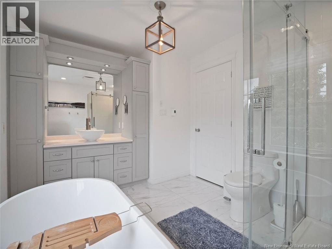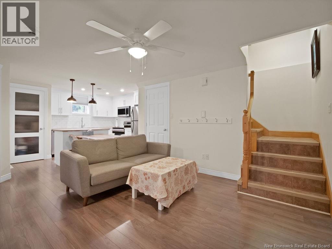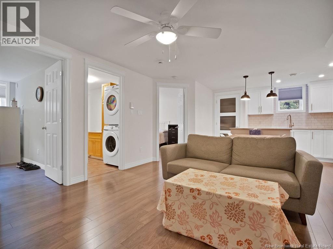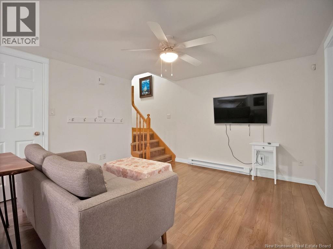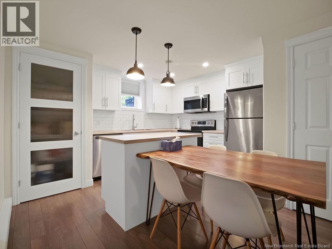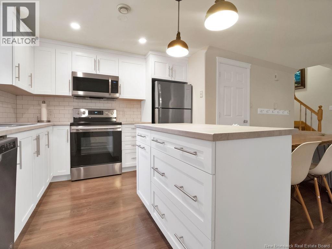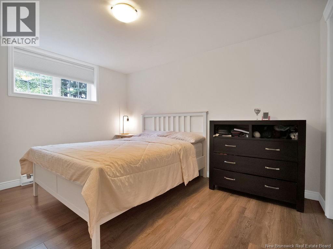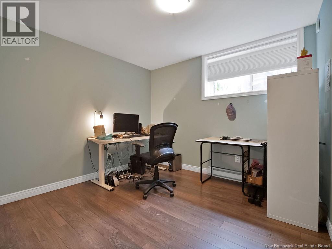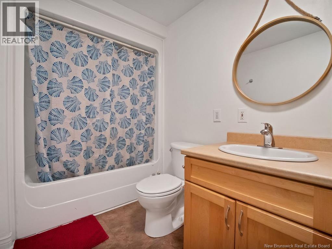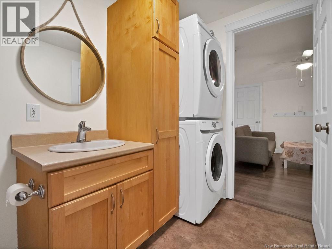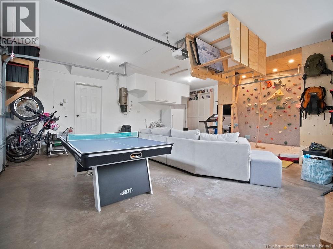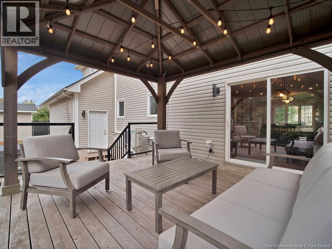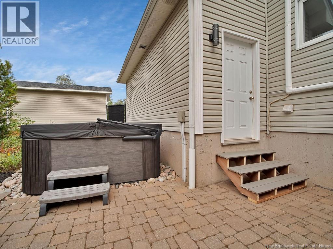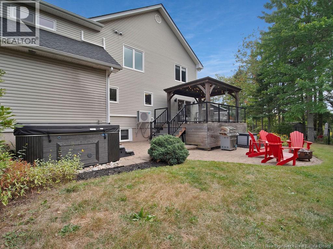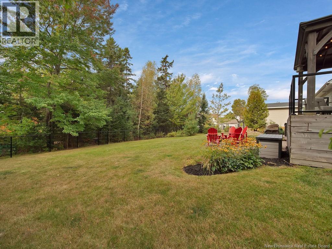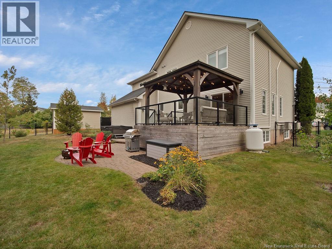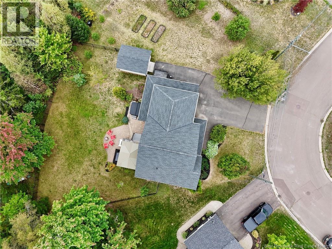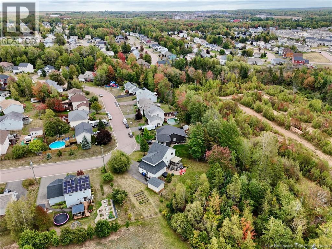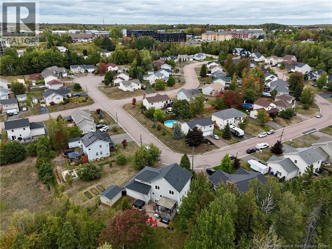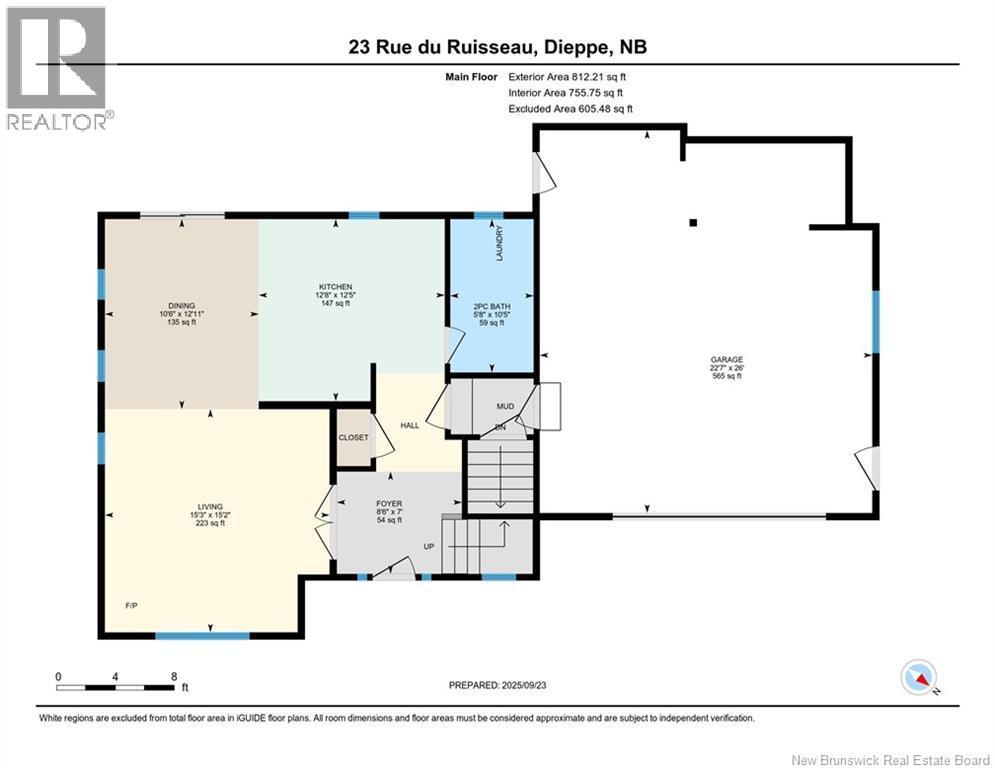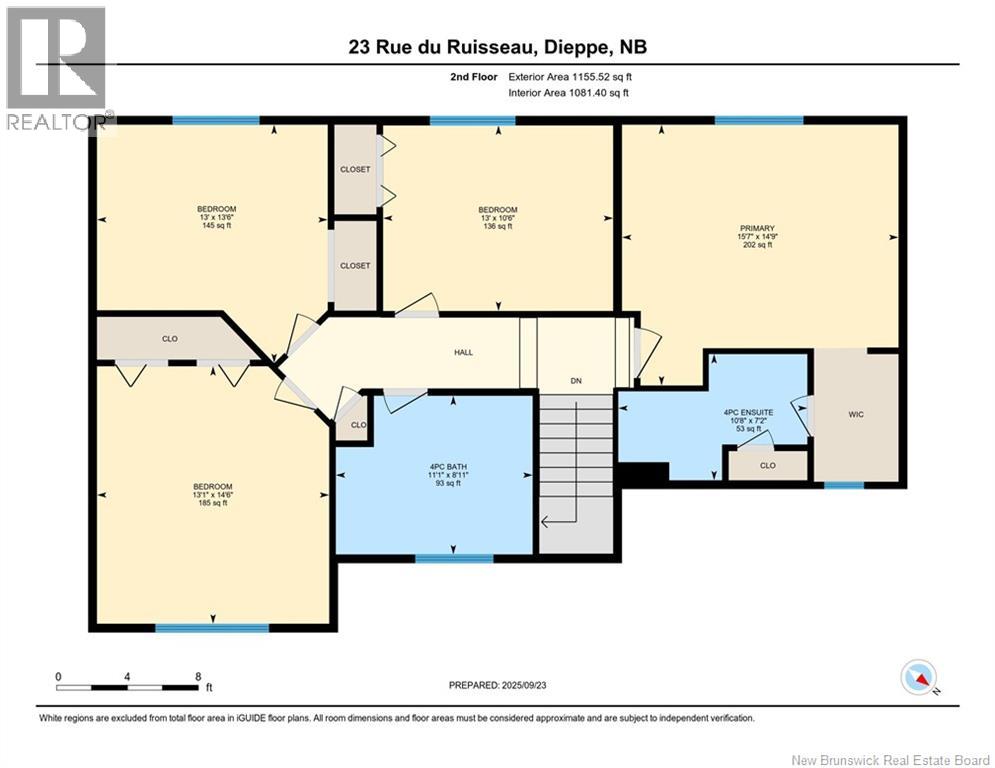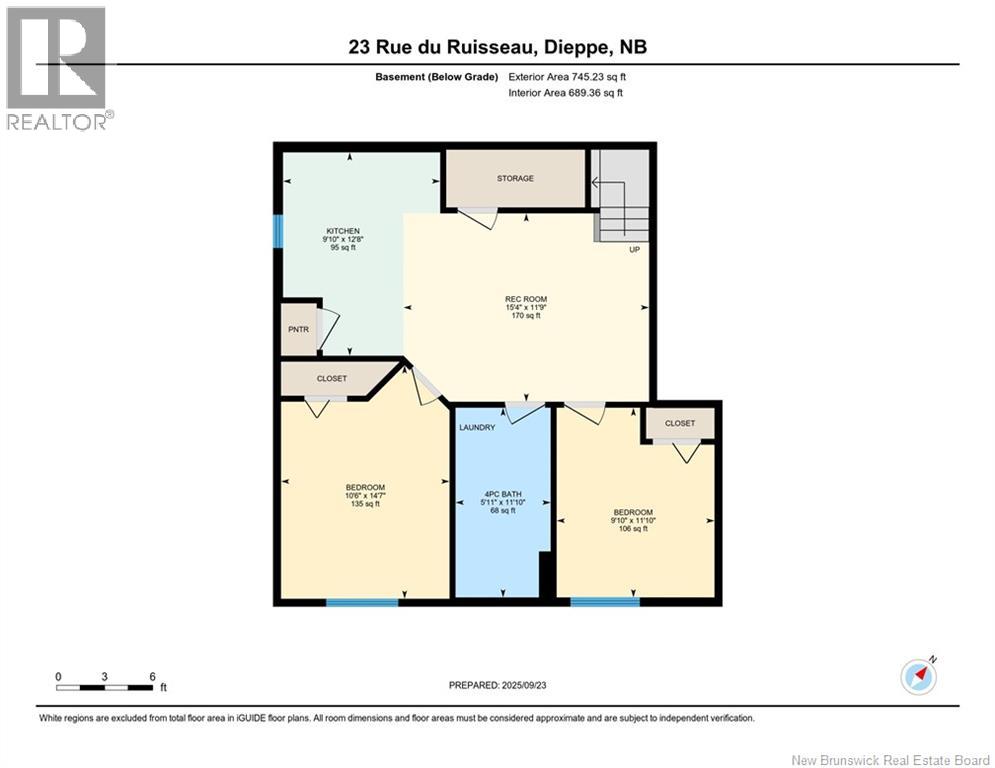23 Du Ruisseau Street Dieppe, New Brunswick E1A 7Z8
$679,000
The perfect home does exist. 23 Rue du Ruisseau offers spacious living on a large lot in central Dieppe. Featuring 4 beds, 2.5 baths, and a fully renovated 2-bed in-law suite, perfect for extended family or income. Enjoy hardwood floors, cozy propane fireplace, and year-round comfort with mini splits throughout the house and garage. The open-concept kitchen with quartz counters and farmhouse sink is the perfect hub for entertaining. The expansive primary bedroom to one side of the second floor boasts a large, luxurious ensuite. Three more bedrooms and a stunning 4-piece bathroom complete the second floor. Relax in the fenced in backyard, on the large deck, patio, and hot tub, perfect for outdoor living. Upgrades to this stunning home include new roof shingles (2020), siding (2023), EV charger, and plenty more. Call to book your private viewing today and learn about all the other upgrades this home has to offer. (id:31036)
Property Details
| MLS® Number | NB127344 |
| Property Type | Single Family |
| Equipment Type | Propane Tank |
| Features | Balcony/deck/patio |
| Rental Equipment Type | Propane Tank |
| Structure | Shed |
Building
| Bathroom Total | 4 |
| Bedrooms Above Ground | 4 |
| Bedrooms Below Ground | 2 |
| Bedrooms Total | 6 |
| Constructed Date | 2003 |
| Cooling Type | Heat Pump, Air Exchanger |
| Exterior Finish | Vinyl |
| Fireplace Fuel | Gas |
| Fireplace Present | Yes |
| Fireplace Type | Unknown |
| Flooring Type | Laminate, Tile, Hardwood |
| Foundation Type | Concrete |
| Half Bath Total | 1 |
| Heating Fuel | Propane, Natural Gas |
| Heating Type | Baseboard Heaters, Heat Pump, Stove |
| Stories Total | 2 |
| Size Interior | 2754 Sqft |
| Total Finished Area | 2754 Sqft |
| Type | House |
| Utility Water | Municipal Water |
Parking
| Attached Garage | |
| Garage | |
| Heated Garage |
Land
| Access Type | Year-round Access, Public Road |
| Acreage | No |
| Landscape Features | Landscaped |
| Sewer | Municipal Sewage System |
| Size Irregular | 1560.8 |
| Size Total | 1560.8 M2 |
| Size Total Text | 1560.8 M2 |
Rooms
| Level | Type | Length | Width | Dimensions |
|---|---|---|---|---|
| Second Level | 4pc Bathroom | 8'11'' x 11'1'' | ||
| Second Level | Bedroom | 10'6'' x 13' | ||
| Second Level | Bedroom | 13'6'' x 13' | ||
| Second Level | Bedroom | 14'6'' x 13'1'' | ||
| Second Level | Primary Bedroom | 14'9'' x 15'7'' | ||
| Basement | 3pc Bathroom | 5'11'' x 11'10'' | ||
| Basement | Bedroom | 9'10'' x 11'10'' | ||
| Basement | Bedroom | 10'6'' x 14'7'' | ||
| Basement | Kitchen | 9'10'' x 12'8'' | ||
| Basement | Living Room | 15'4'' x 11'9'' | ||
| Main Level | 2pc Bathroom | 10'5'' x 5'8'' | ||
| Main Level | Dining Room | 12'11'' x 10'6'' | ||
| Main Level | Living Room | 15'2'' x 15'3'' | ||
| Main Level | Kitchen | 12'5'' x 12'8'' |
https://www.realtor.ca/real-estate/28911264/23-du-ruisseau-street-dieppe
Interested?
Contact us for more information

Jj Poulin
Salesperson

260 Champlain St
Dieppe, New Brunswick E1A 1P3
(506) 382-3948
(506) 382-3946
www.exitmoncton.ca/
https://www.facebook.com/ExitMoncton/


