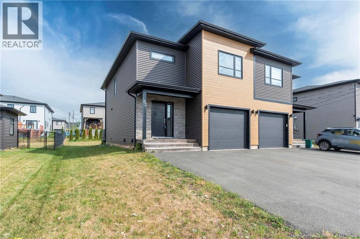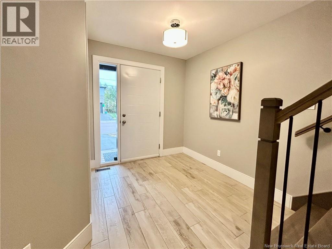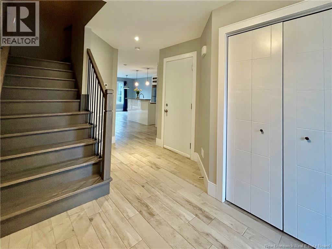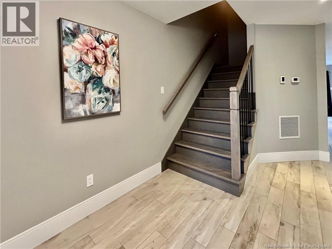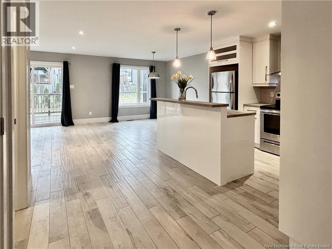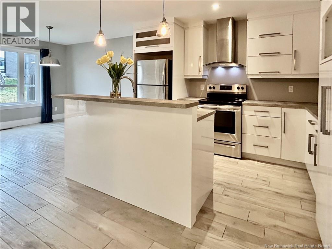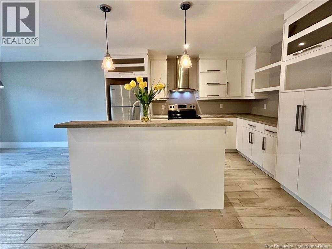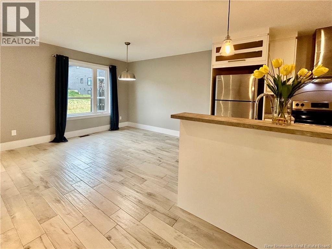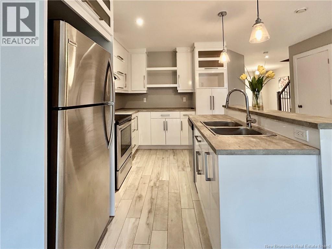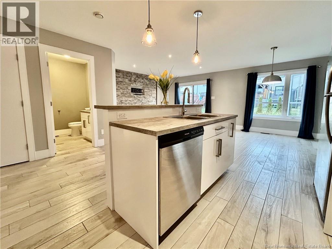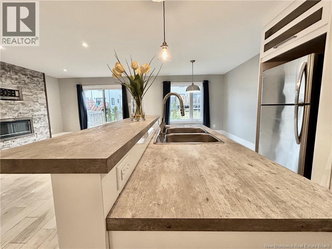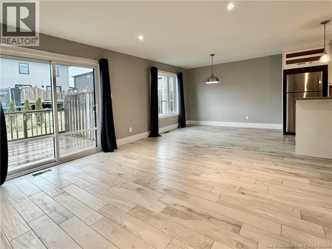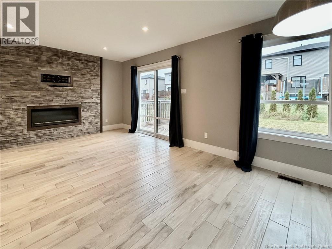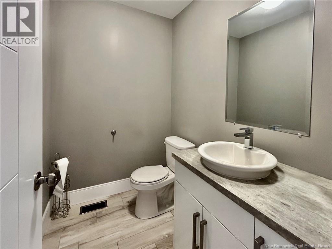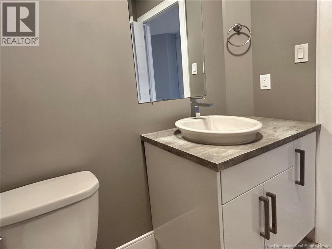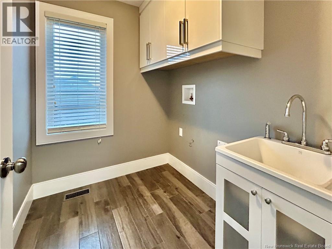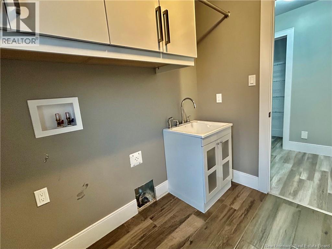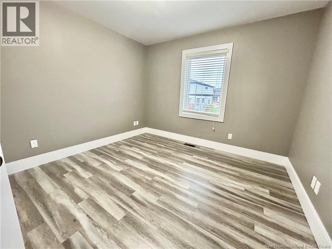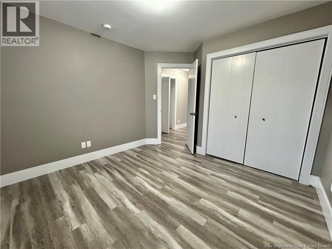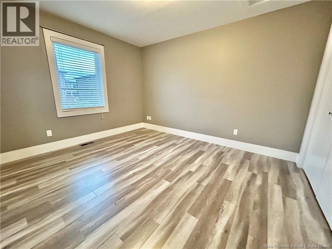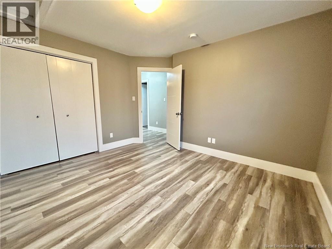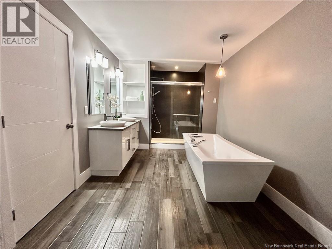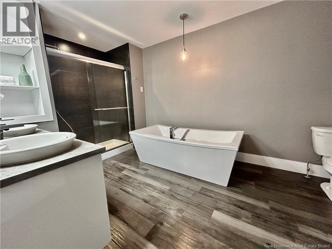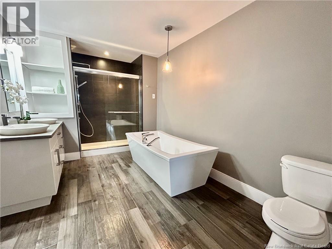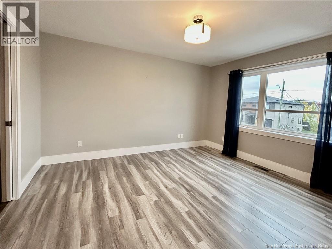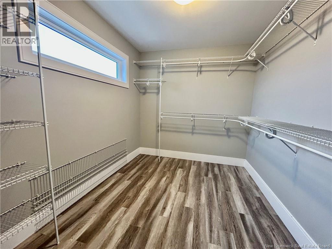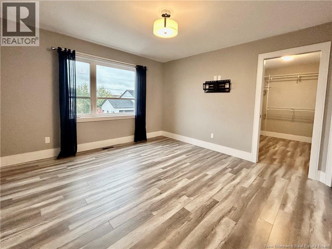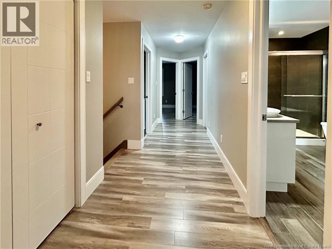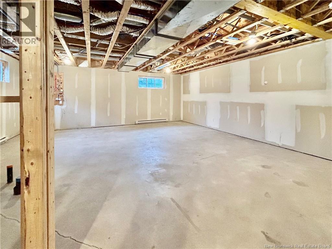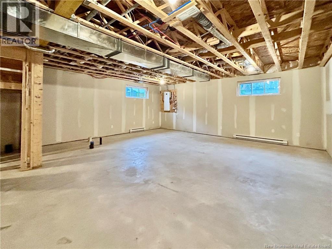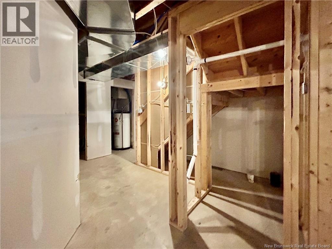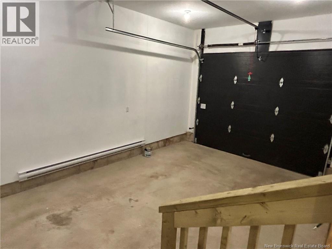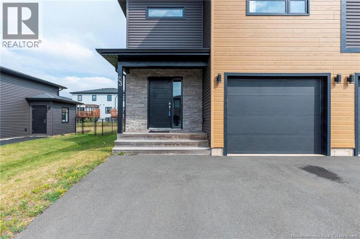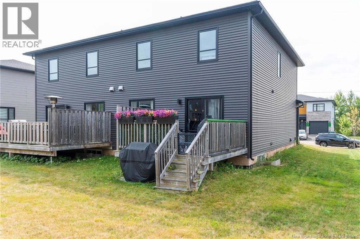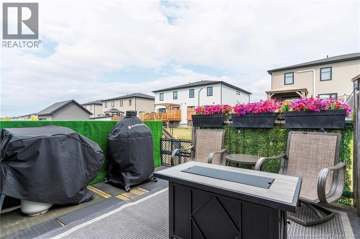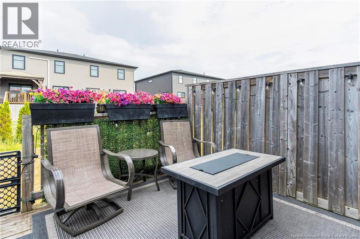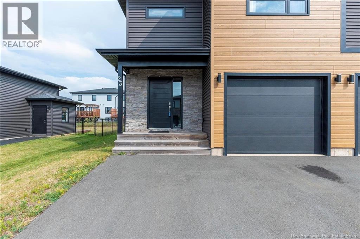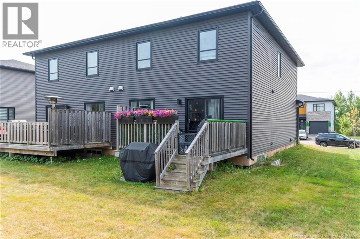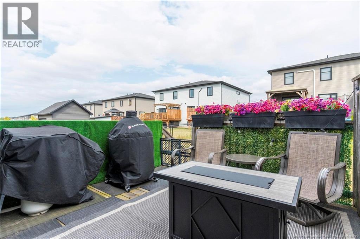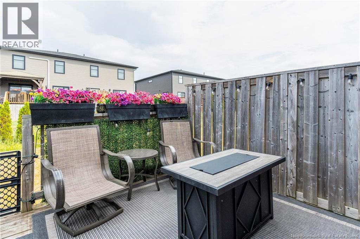23 Timandra Crescent Moncton, New Brunswick E1C 5Y3
$435,000
Welcome to 23 Timandra Cres, located in Moncton North close to schools, the YMCA, and walking trails, featuring a GEOTHERMAL HEATING AND COOLING system making this home a smart choice for comfort and savings. From the moment you arrive, youll be impressed by the homes exterior modern design and curb appeal. This continues as you step into a spacious foyer that opens to a bright, open-concept main floor with a comfortable living room, the dining area has plenty of natural light, and the kitchen is modern and designed for function. The island with breakfast bar is perfect for family gatherings, while the electric fireplace with a striking stone surround adds a cozy focal point. A convenient 2-piece bath completes this level. Upstairs, youll find three good sized bedrooms, including a primary suite with an oversized walk-in closet. The contemporary 5 pc main bath is a wow factor, features a relaxing soaker tub ideal for unwinding after a long day. ***PLEASE NOTE PROPERTY TAXES ARE HIGH AS THE ASSESSMENT IS BASED ON ONE PID AND BOTH UNITS, THIS WILL LOWER ONCE SOLD*** Dont miss your chance to own this modern designed Semi in a sought-after location. Call your REALTOR® today to book your private showing! (id:31036)
Property Details
| MLS® Number | NB124860 |
| Property Type | Single Family |
| Features | Balcony/deck/patio |
Building
| Bathroom Total | 2 |
| Bedrooms Above Ground | 3 |
| Bedrooms Total | 3 |
| Constructed Date | 2017 |
| Cooling Type | Heat Pump |
| Exterior Finish | Vinyl |
| Flooring Type | Laminate, Tile |
| Foundation Type | Concrete |
| Half Bath Total | 1 |
| Stories Total | 2 |
| Size Interior | 1700 Sqft |
| Total Finished Area | 1700 Sqft |
| Type | House |
| Utility Water | Municipal Water |
Parking
| Attached Garage |
Land
| Access Type | Year-round Access, Public Road |
| Acreage | No |
| Sewer | Municipal Sewage System |
| Size Irregular | 702.6 |
| Size Total | 702.6 M2 |
| Size Total Text | 702.6 M2 |
Rooms
| Level | Type | Length | Width | Dimensions |
|---|---|---|---|---|
| Second Level | Laundry Room | 7'5'' x 5'11'' | ||
| Second Level | 5pc Bathroom | 15'3'' x 8'11'' | ||
| Second Level | Bedroom | 10'9'' x 10'5'' | ||
| Second Level | Bedroom | 12'4'' x 14'0'' | ||
| Second Level | Other | 9'7'' x 7'10'' | ||
| Second Level | Primary Bedroom | 13'5'' x 12'1'' | ||
| Basement | Storage | X | ||
| Main Level | 2pc Bathroom | 4'11'' x 6'7'' | ||
| Main Level | Living Room/dining Room | 13'1'' x 22'1'' | ||
| Main Level | Kitchen | 12'4'' x 13'10'' | ||
| Main Level | Foyer | 13'1'' x 7'5'' |
https://www.realtor.ca/real-estate/28737682/23-timandra-crescent-moncton
Interested?
Contact us for more information

Heather Fitzgerald
Salesperson
(506) 852-3799
www.realtyhq.ca/
www.facebook.com/RealtyHQ

1000 Unit 101 St George Blvd
Moncton, New Brunswick E1E 4M7
(506) 857-2100
(506) 859-1623
www.royallepageatlantic.com/


