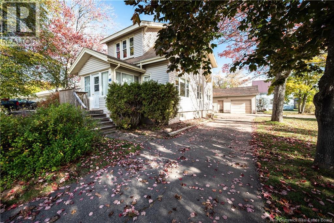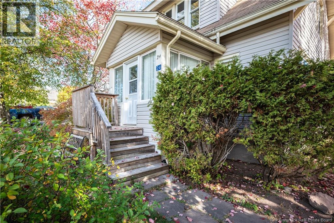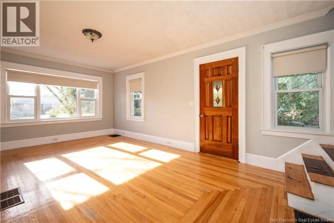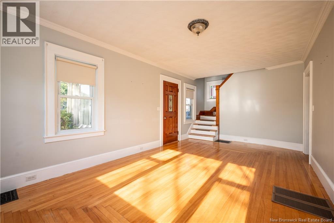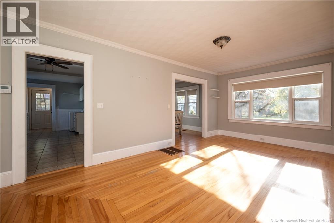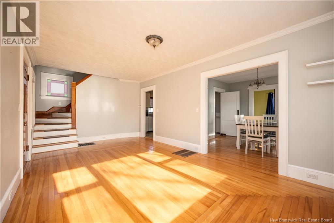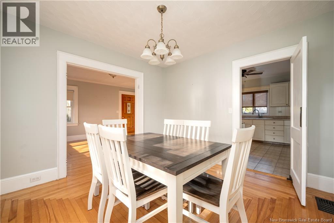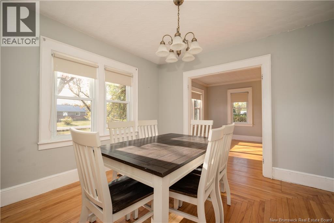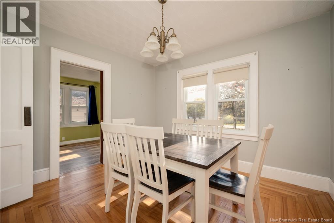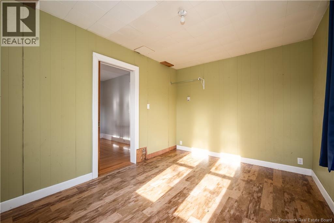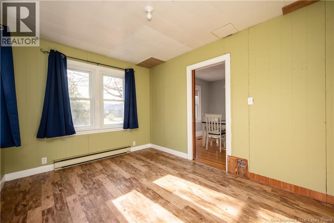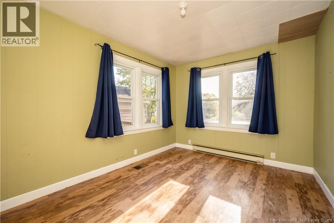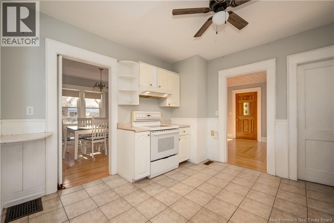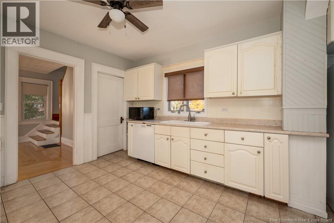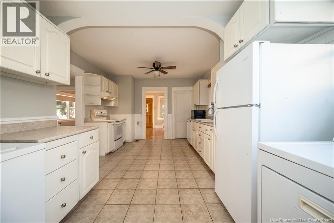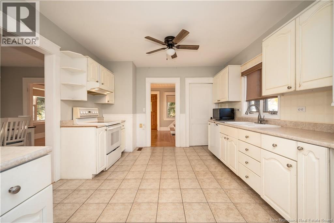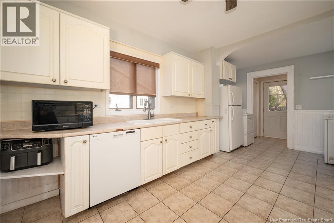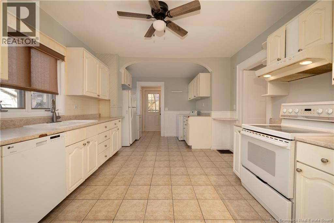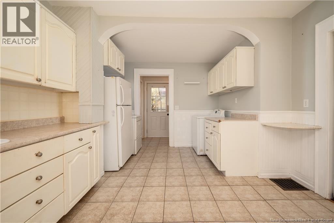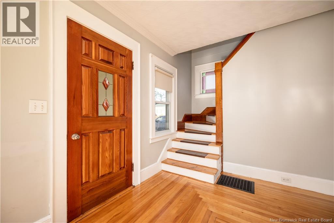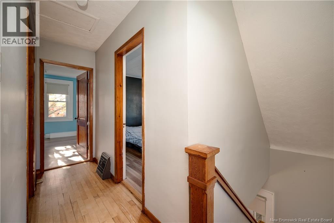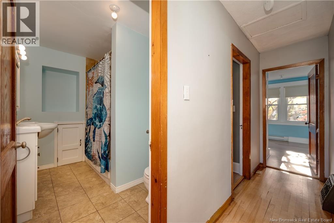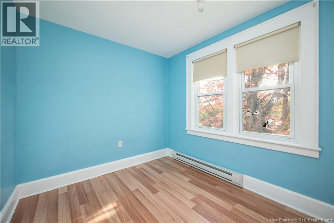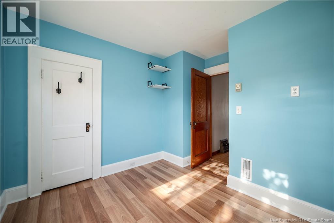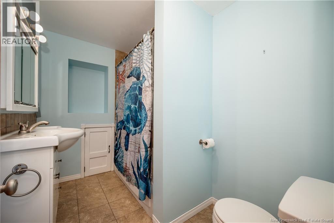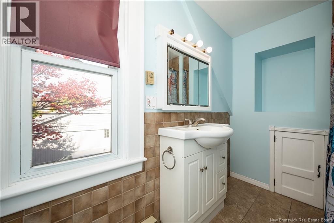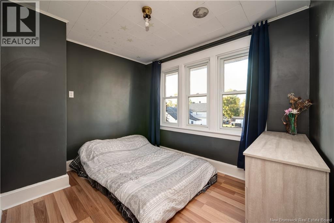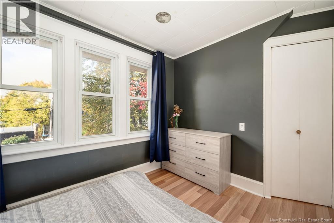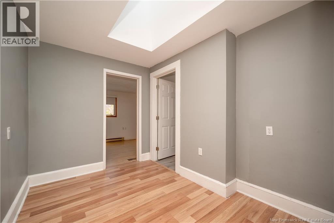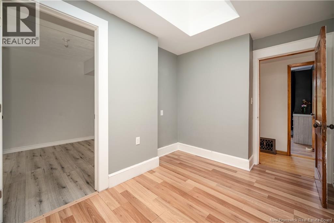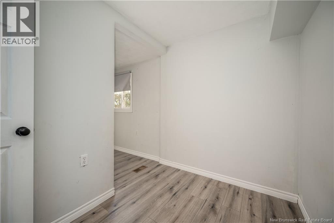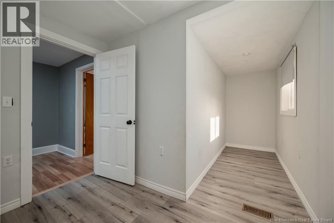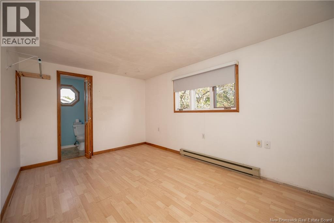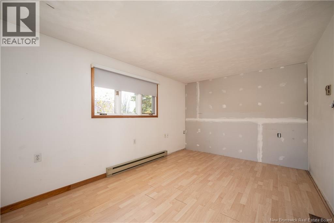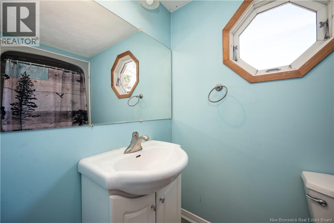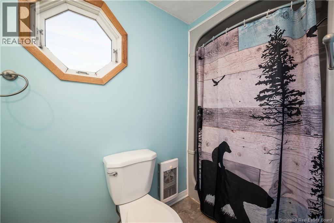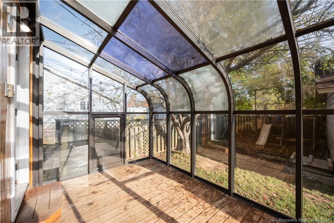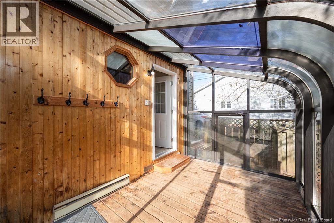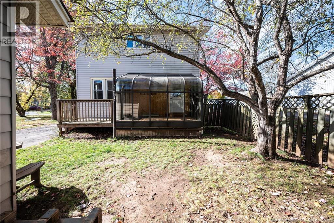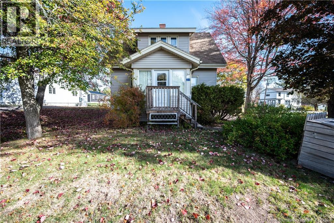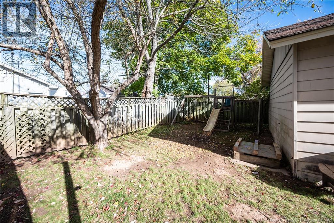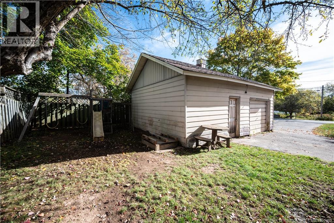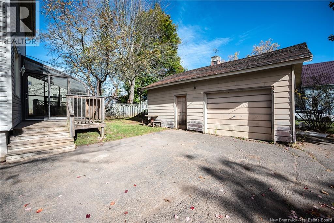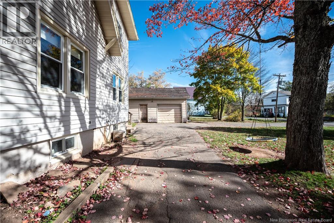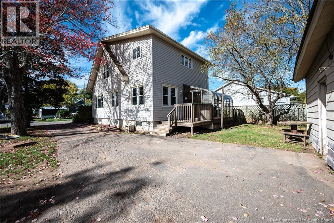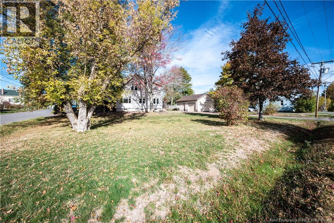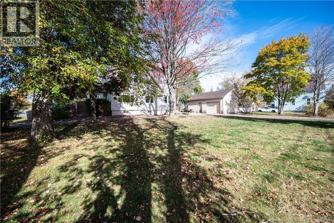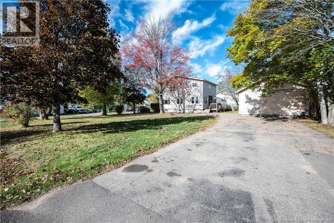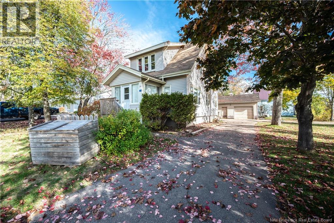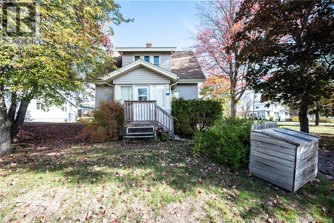24 Second Street Petitcodiac, New Brunswick E4Z 4V9
$340,000
Welcome to 24 Second Street in Petitcodiac! This spacious 4-bedroom, 2.5-bath family home sits on a large double lot and offers comfort, efficiency, and room to grow. The main level features a bright and functional layout with a large kitchen, dining room, living room, and convenient half bath. A sun-filled solarium off the back provides the perfect space to relax and enjoy the outdoors year-round. Upstairs youll find four bedrooms, including a generous primary suite with a 3-piece ensuite, plus a 4-piece main bath for the family. Efficient heating and cooling are provided by a ducted heat pump installed in 2022, complemented by a wood stove in the basement for cozy winter nights. The wood is already stocked for the winter and ready to use. The basement also includes an extra finished room, ideal for a hobby room. Outside, enjoy the large double lot, paved driveway, and detached older garage perfect for additional storage or workspace. Located in a quiet, family-friendly area of Petitcodiac, this home combines space, comfort, and practicality; an excellent choice for a large or growing family! (id:31036)
Property Details
| MLS® Number | NB128554 |
| Property Type | Single Family |
Building
| Bathroom Total | 3 |
| Bedrooms Above Ground | 4 |
| Bedrooms Total | 4 |
| Cooling Type | Heat Pump |
| Exterior Finish | Vinyl |
| Flooring Type | Laminate, Tile, Hardwood |
| Foundation Type | Concrete |
| Half Bath Total | 1 |
| Heating Fuel | Wood |
| Heating Type | Heat Pump, Stove |
| Stories Total | 2 |
| Size Interior | 1870 Sqft |
| Total Finished Area | 1870 Sqft |
| Type | House |
| Utility Water | Drilled Well, Well |
Parking
| Detached Garage |
Land
| Access Type | Year-round Access, Public Road |
| Acreage | No |
| Sewer | Municipal Sewage System |
| Size Irregular | 1021 |
| Size Total | 1021 Sqft |
| Size Total Text | 1021 Sqft |
Rooms
| Level | Type | Length | Width | Dimensions |
|---|---|---|---|---|
| Second Level | 4pc Bathroom | 8'11'' x 6'0'' | ||
| Second Level | Bedroom | 10'0'' x 10'9'' | ||
| Second Level | Bedroom | 16'4'' x 9'2'' | ||
| Second Level | Bedroom | 8'4'' x 11'3'' | ||
| Second Level | 3pc Ensuite Bath | 9'9'' x 4'2'' | ||
| Second Level | Bedroom | 9'8'' x 14'6'' | ||
| Basement | Bonus Room | 7'11'' x 11'3'' | ||
| Main Level | Sunroom | 8'1'' x 12'2'' | ||
| Main Level | 2pc Bathroom | 3'8'' x 3'7'' | ||
| Main Level | Laundry Room | 5'7'' x 10'0'' | ||
| Main Level | Kitchen | 11'6'' x 11'8'' | ||
| Main Level | Family Room | 9'7'' x 12'11'' | ||
| Main Level | Dining Room | 11'6'' x 11'3'' | ||
| Main Level | Living Room | 11'4'' x 20'2'' | ||
| Main Level | Foyer | 6'7'' x 9'1'' |
https://www.realtor.ca/real-estate/28995041/24-second-street-petitcodiac
Interested?
Contact us for more information

Josh Fawcett
Salesperson

150 Edmonton Avenue, Suite 4b
Moncton, New Brunswick E1C 3B9
(506) 383-2883
(506) 383-2885
www.kwmoncton.ca/

Chris Constantine
Salesperson
(506) 388-2329
www.homesguide.ca/
https://www.instagram.com/constantineco.realestate/?igshid=NTc4MTIwNjQ2YQ%3D%3D&fbclid=IwAR3TN7X_uvch4gmgyZez3Kv5wF9mdS_Ia-5DhsdBjz0FaZsob1yCwTkSDSc

150 Edmonton Avenue, Suite 4b
Moncton, New Brunswick E1C 3B9
(506) 383-2883
(506) 383-2885
www.kwmoncton.ca/


