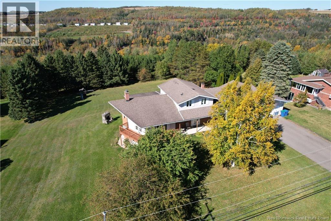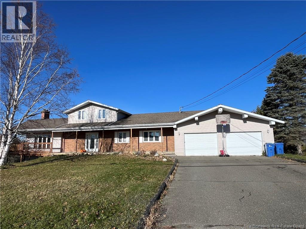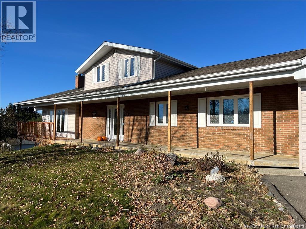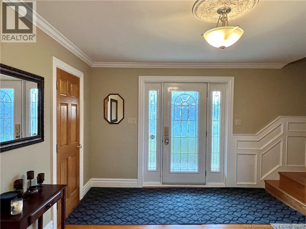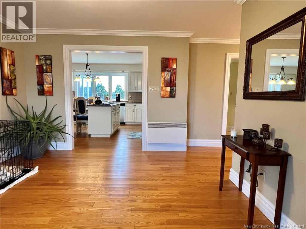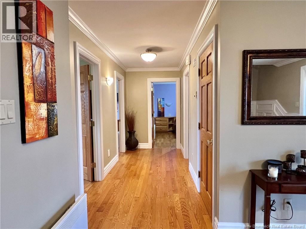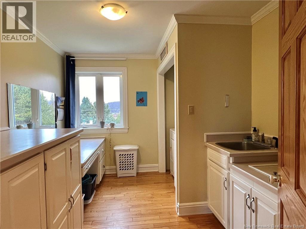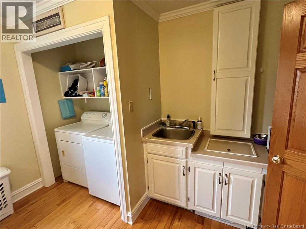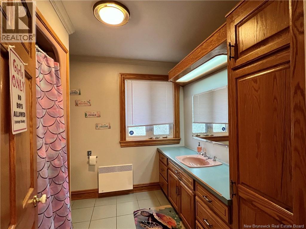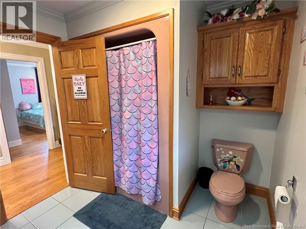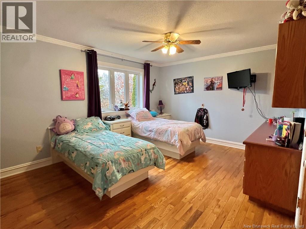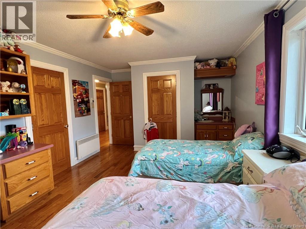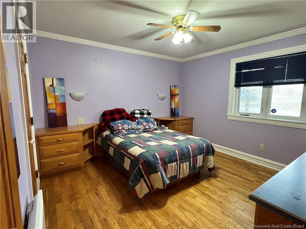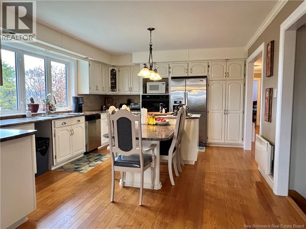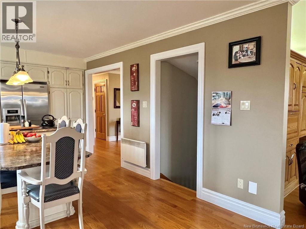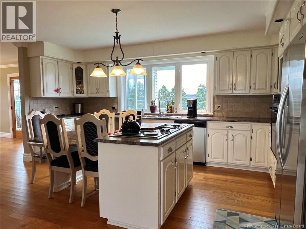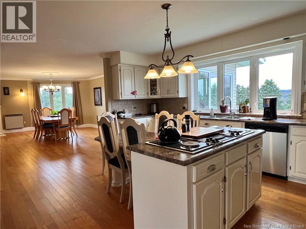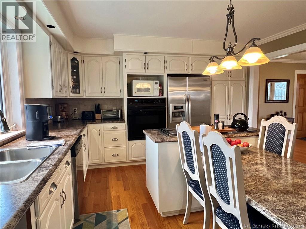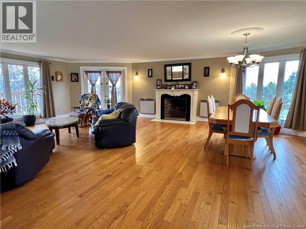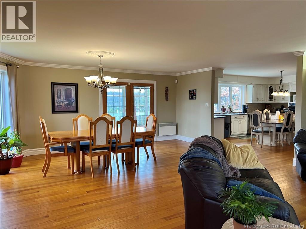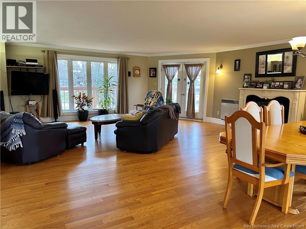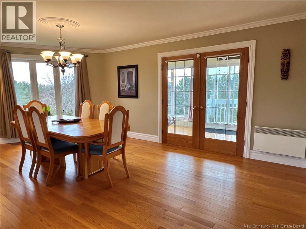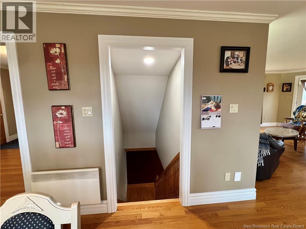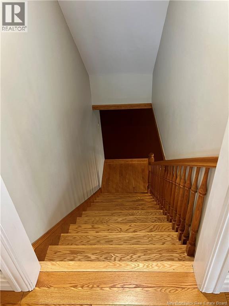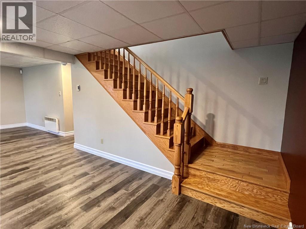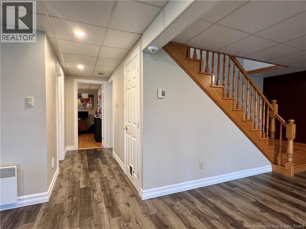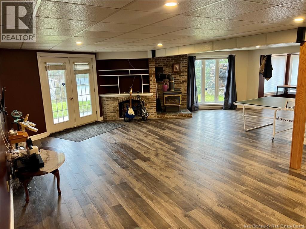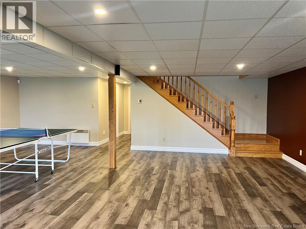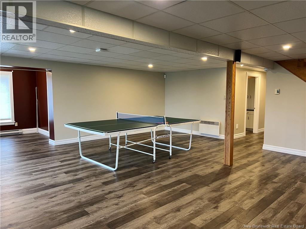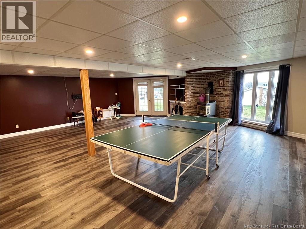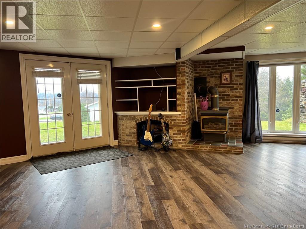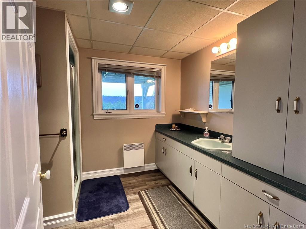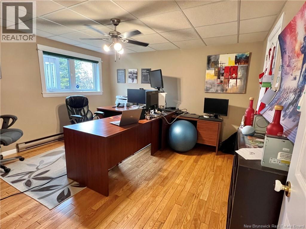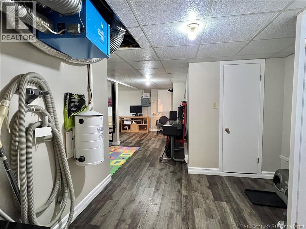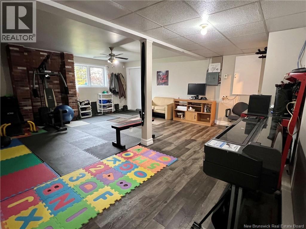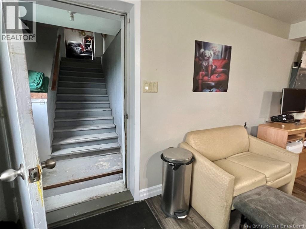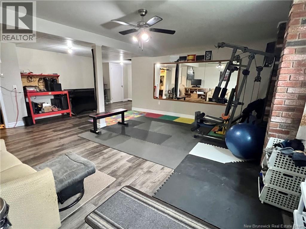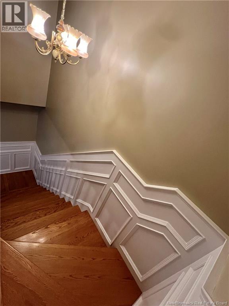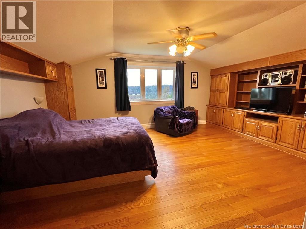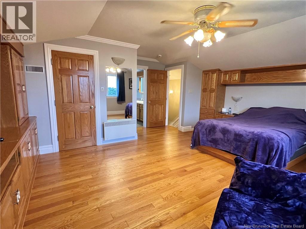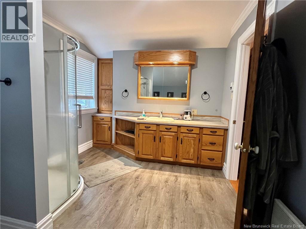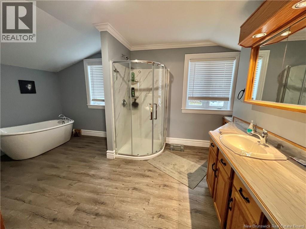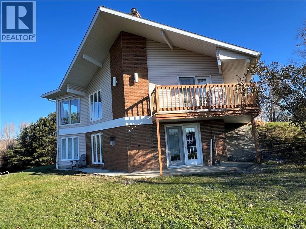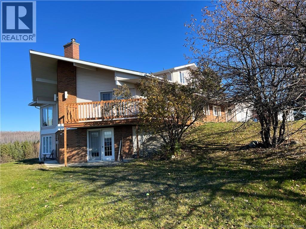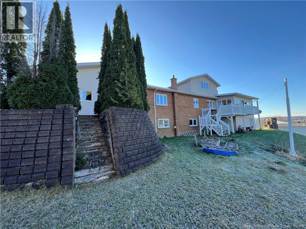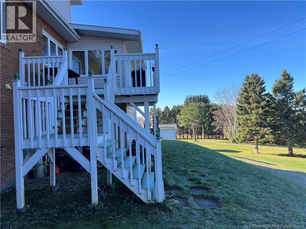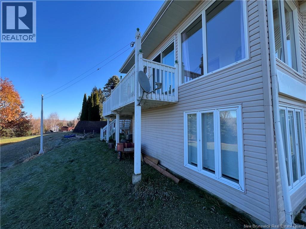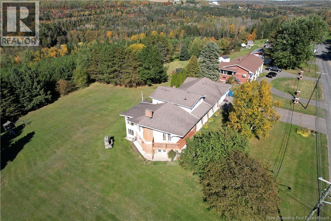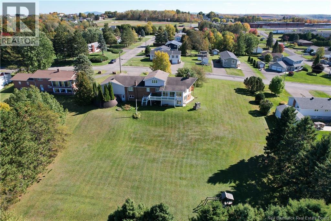245 Beaulieu Street Grand-Sault/grand Falls, New Brunswick E3Y 1E4
$499,000
This exceptional 4-bedroom, 3-bath residence sits on a spacious lot in a sought-after location. Inside, youll find a thoughtfully designed layout that perfectly balances open-concept entertaining with comfortable everyday living. Bright, sun-filled rooms, quality finishes, and a seamless flow create a warm and inviting atmosphere throughout. The fully finished walkout basement adds incredible versatilityideal for a recreation area, guest suite, or home office. An attached double-car garage provides plenty of room for vehicles and storage. Dont miss your chance to make this beautiful home yoursbook your private showing today! (id:31036)
Property Details
| MLS® Number | NB129539 |
| Property Type | Single Family |
| Features | Balcony/deck/patio |
Building
| Bathroom Total | 3 |
| Bedrooms Above Ground | 3 |
| Bedrooms Below Ground | 1 |
| Bedrooms Total | 4 |
| Exterior Finish | Brick, Vinyl |
| Flooring Type | Ceramic, Laminate, Wood |
| Foundation Type | Concrete |
| Heating Fuel | Electric, Propane |
| Stories Total | 2 |
| Size Interior | 3434 Sqft |
| Total Finished Area | 3434 Sqft |
| Utility Water | Municipal Water |
Parking
| Attached Garage | |
| Garage |
Land
| Access Type | Year-round Access, Public Road |
| Acreage | Yes |
| Sewer | Municipal Sewage System |
| Size Irregular | 1 |
| Size Total | 1 Ac |
| Size Total Text | 1 Ac |
Rooms
| Level | Type | Length | Width | Dimensions |
|---|---|---|---|---|
| Second Level | Primary Bedroom | 17' x 18'8'' | ||
| Second Level | Ensuite | 9'10'' x 14'9'' | ||
| Basement | Office | 11'9'' x 12'9'' | ||
| Basement | Bath (# Pieces 1-6) | 8'6'' x 8'10'' | ||
| Basement | Recreation Room | 24'11'' x 26'3'' | ||
| Basement | Recreation Room | 23'11'' x 25'11'' | ||
| Basement | Recreation Room | 12'9'' x 11'9'' | ||
| Basement | Office | 7'2'' x 8'2'' | ||
| Main Level | Bedroom | 11'9'' x 11'9'' | ||
| Main Level | Other | 14'1'' x 5'5'' | ||
| Main Level | Bath (# Pieces 1-6) | 20'11'' x 28'6'' | ||
| Main Level | Kitchen | 13'5'' x 16' | ||
| Main Level | Sunroom | 7'2'' x 20'4'' | ||
| Main Level | Laundry Room | 12'5'' x 9'2'' | ||
| Main Level | Bedroom | 11'9'' x 16'8'' | ||
| Main Level | Living Room | 16'4'' x 8'7'' | ||
| Main Level | Other | 12' x 12' |
https://www.realtor.ca/real-estate/29060051/245-beaulieu-street-grand-saultgrand-falls
Interested?
Contact us for more information
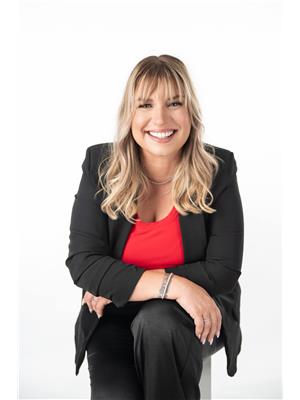
Crystal Mulherin
Salesperson
50 Burgess St
Grand Falls, New Brunswick E3Y 1C6


