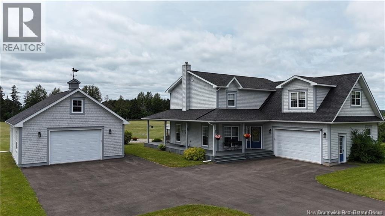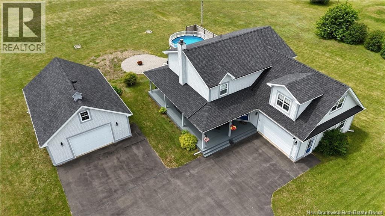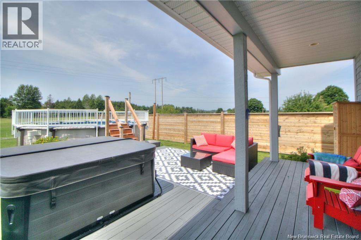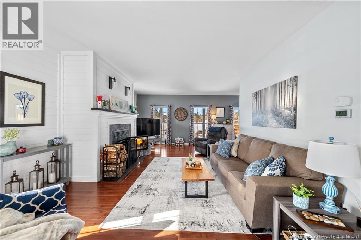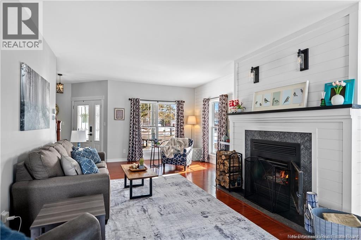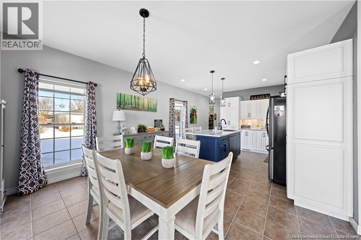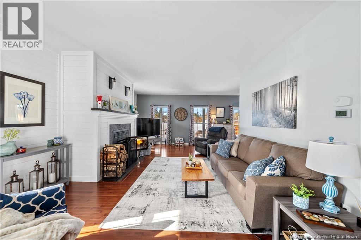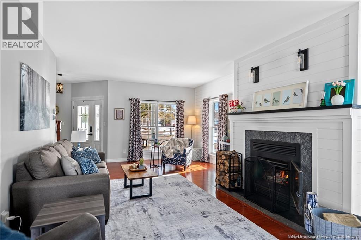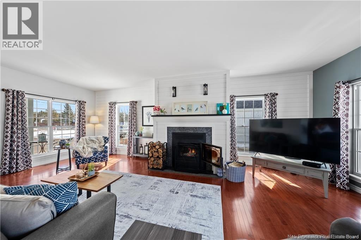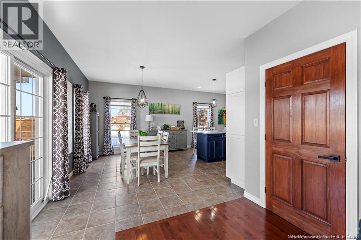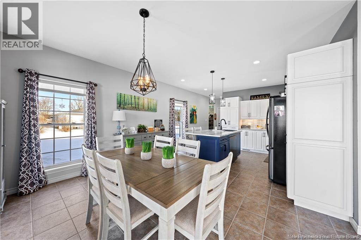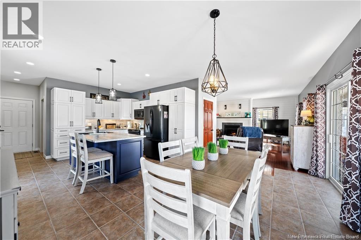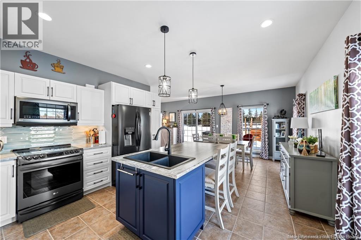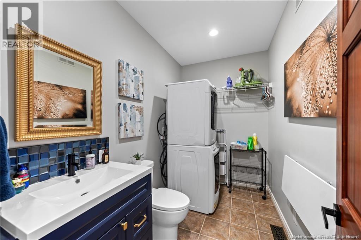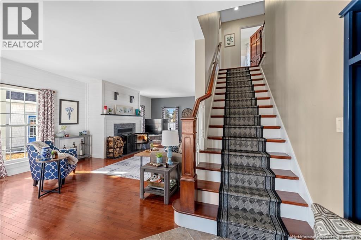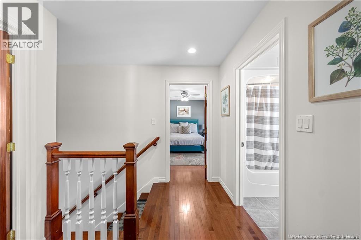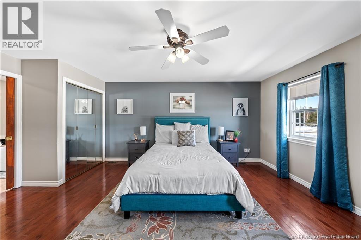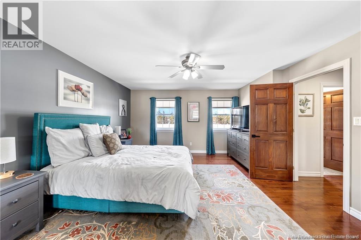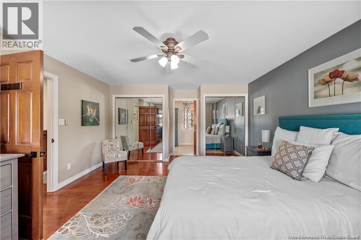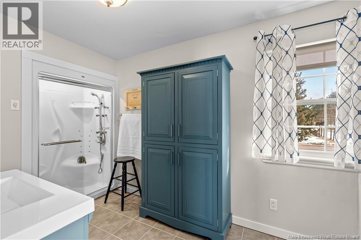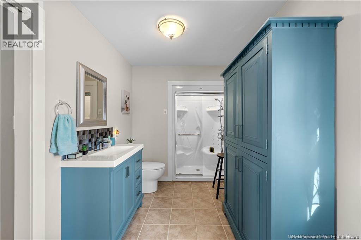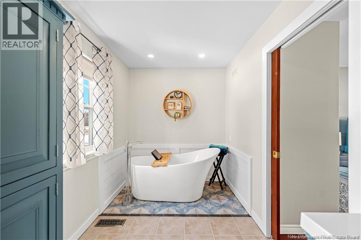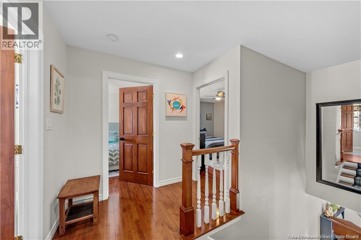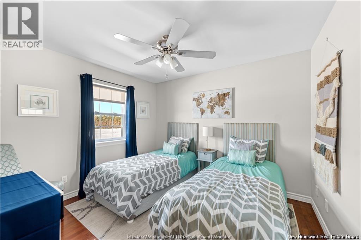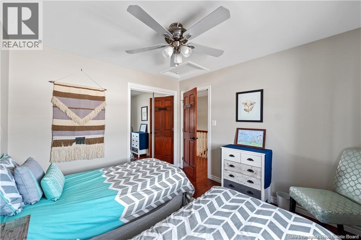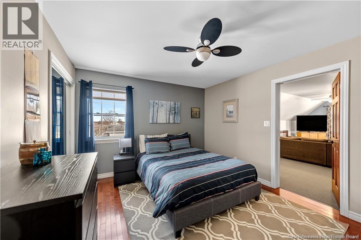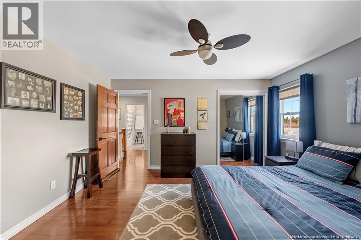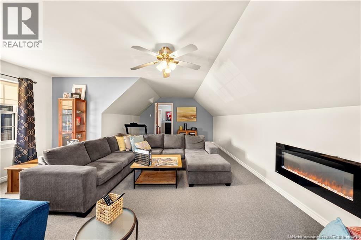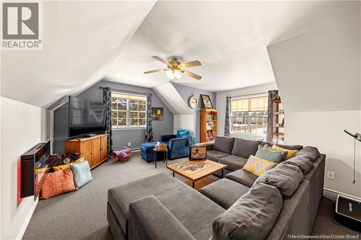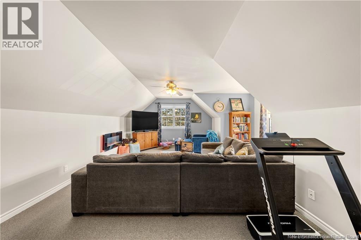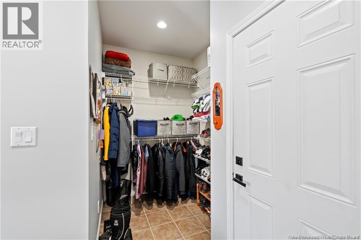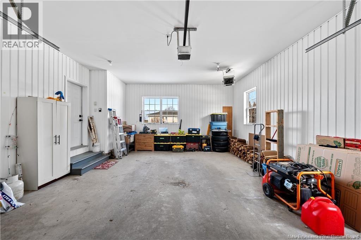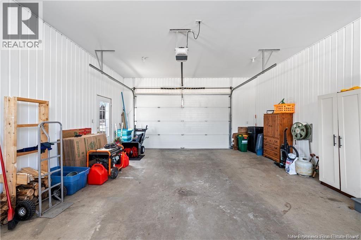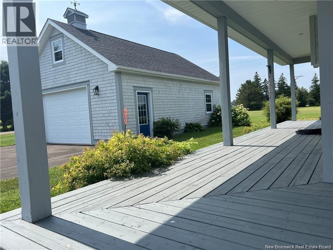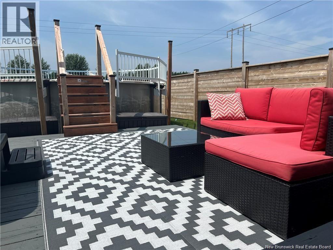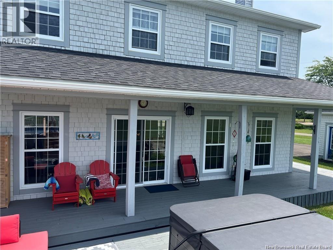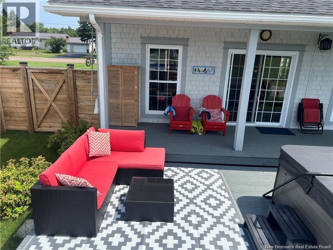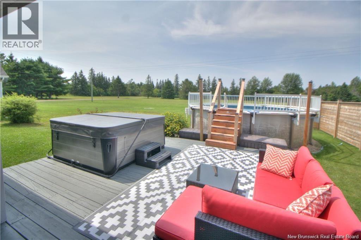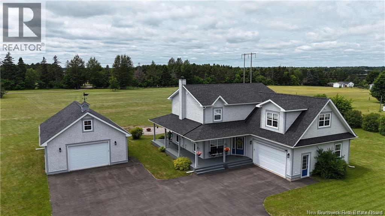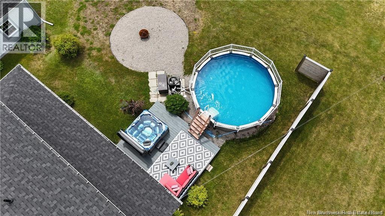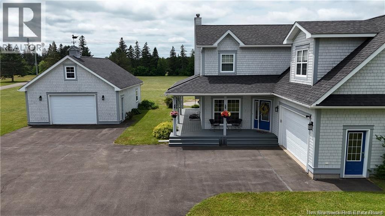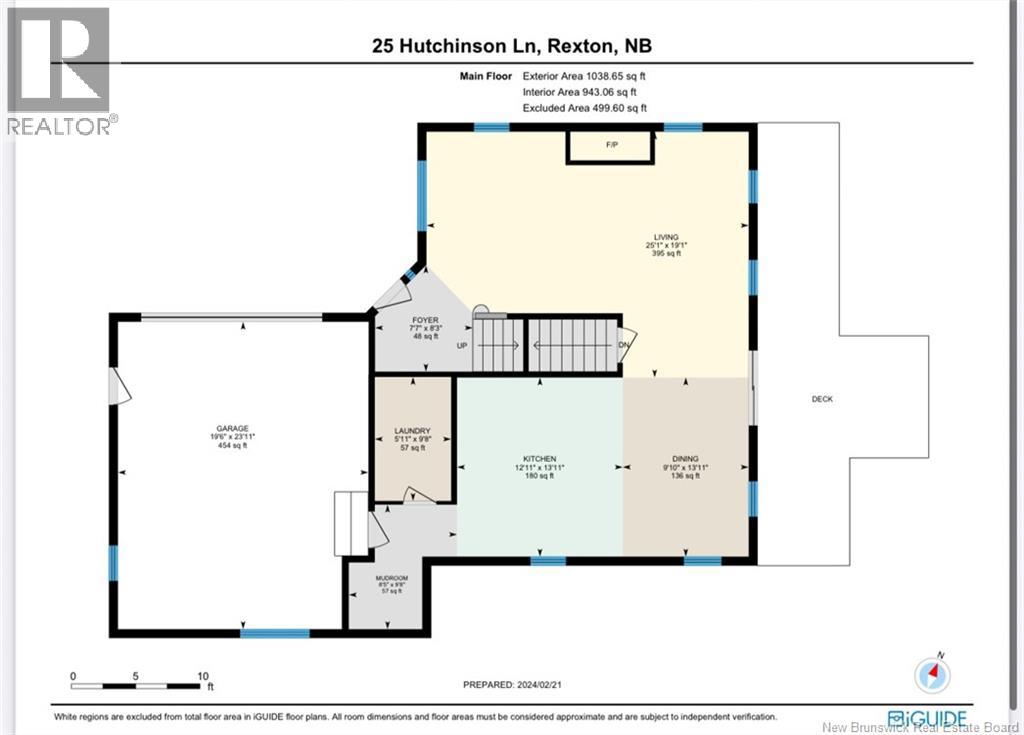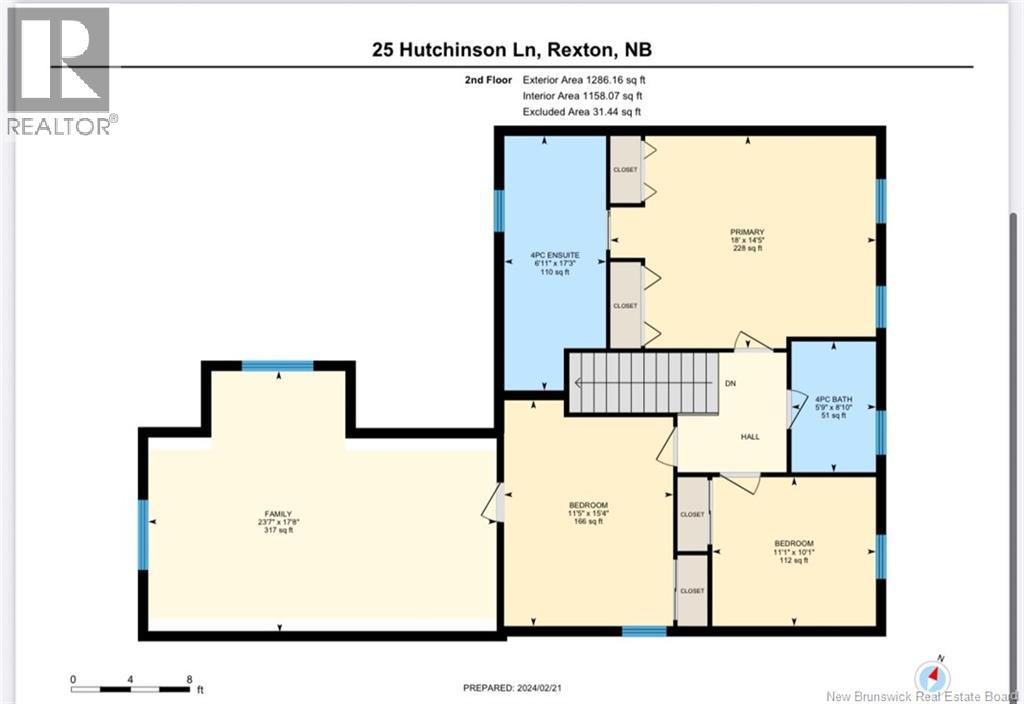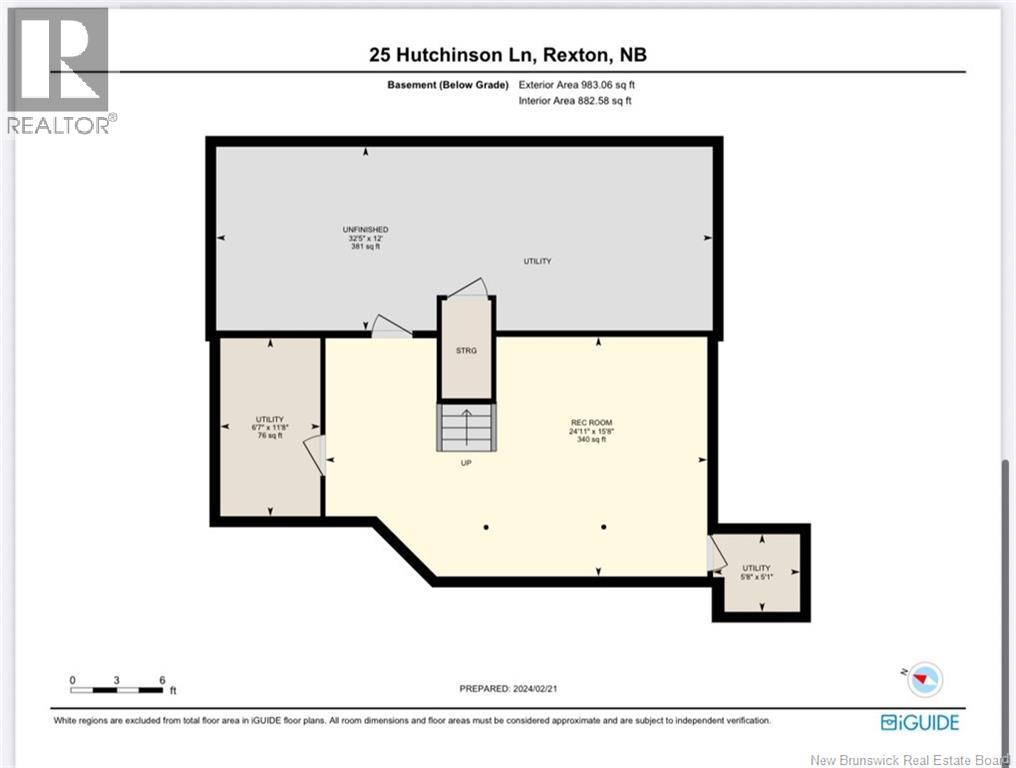25 Hutchinson Lane Rexton, New Brunswick E4W 1Y8
$474,900
25 Hutchinson Lane, a stunning custom-built home nestled on a picturesque 1-acre lot, just steps from the serene Richibucto River. This home offers both an attached & detached garage, with the attached heated garage set up as a wash bay & the detached garage featuring potential office space or storage abovecould also be ideal for a business opportunity right on your property! The charming cedar shake exterior adds timeless curb appeal, while the wrap-around verandah invites you into a warm & welcoming foyer with a grand wooden staircase. The spacious living room, featuring hardwood floors & a cozy wood fireplace, is bathed in natural light. The kitchen, complete with ample cabinetry, a large island, & a dining area with yard access, is perfect for gatherings. A convenient half bath & laundry complete the main floor. Upstairs, the expansive primary bedroom boasts dual closets and a luxurious ensuite with a custom shower, soaker tub, & vanity. Two additional bedrooms, a full bath, & a large bonus room offer versatile options. The partially finished basement includes a family/media room & plenty of storage. Step outside to your private backyard oasis, complete with a heated pool, wiring for a hot tub, and privacy fencing, perfect for enjoying sunsets in peace. Recent upgrades include new roof shingles, a NEW Central Air Heat Pump Furnace, updated window glass, fresh paint, new flooring, updated fixtures, & bathroom vanities. Quick closing available! Book your showing today! (id:31036)
Property Details
| MLS® Number | NB121882 |
| Property Type | Single Family |
| Pool Type | Above Ground Pool |
| Structure | Shed |
Building
| Bathroom Total | 3 |
| Bedrooms Above Ground | 3 |
| Bedrooms Total | 3 |
| Basement Development | Partially Finished |
| Basement Type | Full (partially Finished) |
| Constructed Date | 2006 |
| Cooling Type | Central Air Conditioning, Heat Pump |
| Exterior Finish | Wood Shingles |
| Flooring Type | Ceramic, Hardwood |
| Foundation Type | Concrete |
| Half Bath Total | 1 |
| Heating Fuel | Wood |
| Heating Type | Heat Pump |
| Stories Total | 2 |
| Size Interior | 2740 Sqft |
| Total Finished Area | 2740 Sqft |
| Type | House |
| Utility Water | Well |
Parking
| Attached Garage | |
| Detached Garage |
Land
| Access Type | Year-round Access, Public Road |
| Acreage | Yes |
| Landscape Features | Landscaped |
| Sewer | Municipal Sewage System |
| Size Irregular | 1 |
| Size Total | 1 Ac |
| Size Total Text | 1 Ac |
Rooms
| Level | Type | Length | Width | Dimensions |
|---|---|---|---|---|
| Second Level | Bonus Room | 23'8'' x 17'10'' | ||
| Second Level | 4pc Bathroom | 5'11'' x 8'1'' | ||
| Second Level | Bedroom | 11'1'' x 10'1'' | ||
| Second Level | Bedroom | 11'6'' x 15'5'' | ||
| Second Level | Bedroom | 18'0'' x 14'6'' | ||
| Basement | Storage | X | ||
| Basement | Storage | 32'6'' x 12'0'' | ||
| Basement | Utility Room | 5'10'' x 5'1'' | ||
| Basement | Other | 6'8'' x 11'10'' | ||
| Basement | Family Room | 24'1'' x 15'10'' | ||
| Main Level | Mud Room | 8'6'' x 9'10'' | ||
| Main Level | 2pc Bathroom | 5'1'' x 9'10'' | ||
| Main Level | Living Room | 25'1'' x 19'1'' | ||
| Main Level | Dining Room | 9'1'' x 13'1'' | ||
| Main Level | Kitchen | 12'1'' x 13'1'' | ||
| Main Level | Foyer | 7'8'' x 8'4'' |
https://www.realtor.ca/real-estate/28549790/25-hutchinson-lane-rexton
Interested?
Contact us for more information

Brent Ryan
Associate Manager
www.brentryan.ca/

150 Edmonton Avenue, Suite 4b
Moncton, New Brunswick E1C 3B9
(506) 383-2883
(506) 383-2885
www.kwmoncton.ca/


