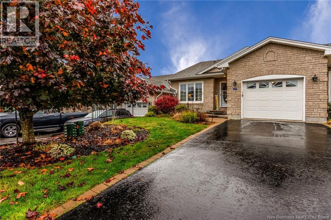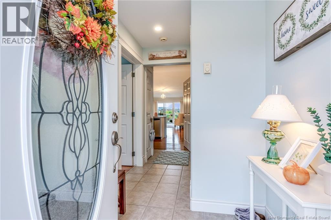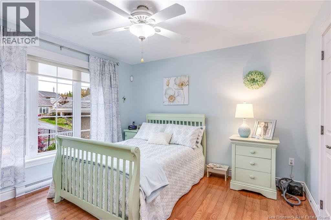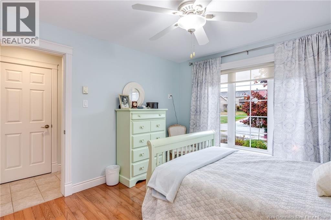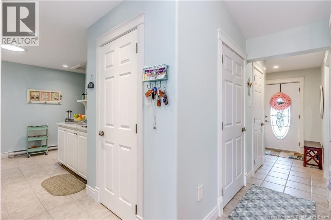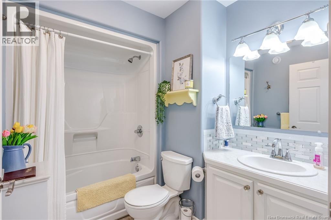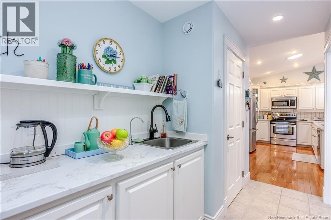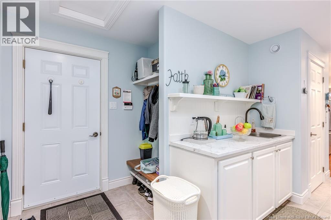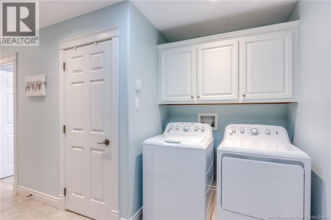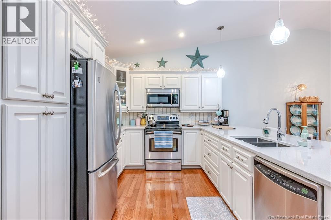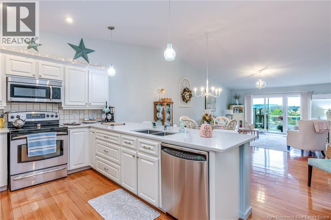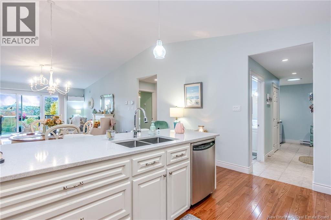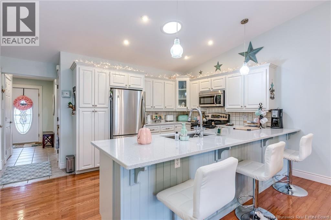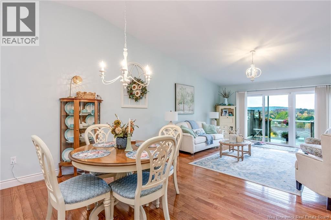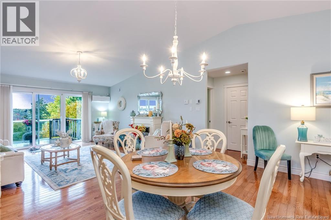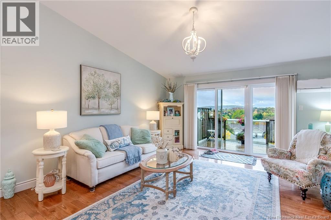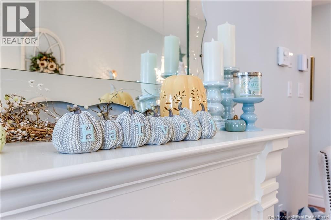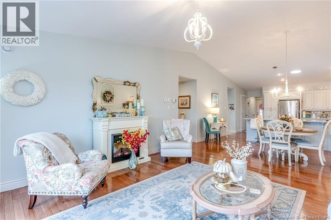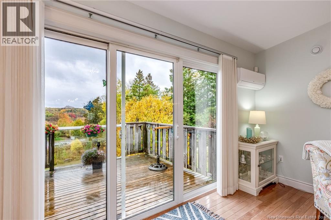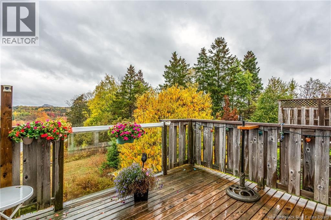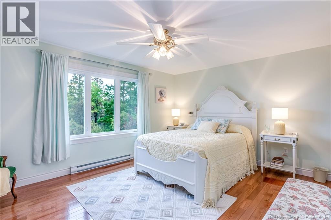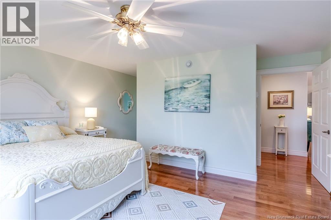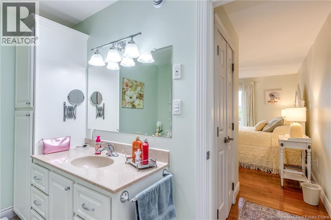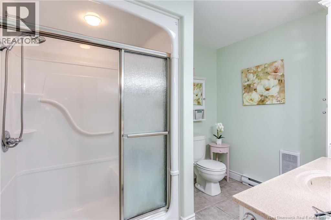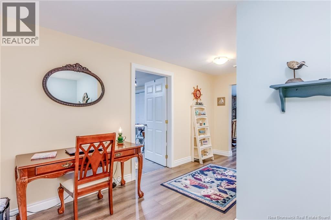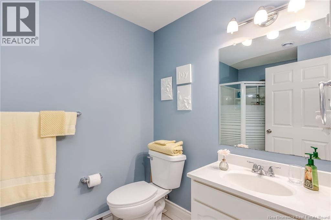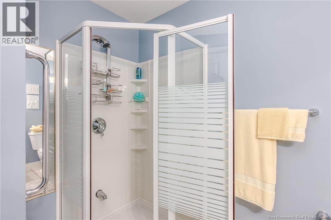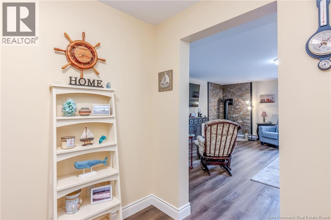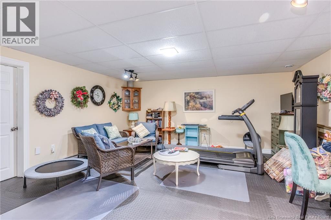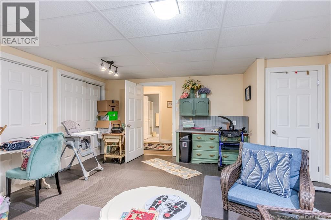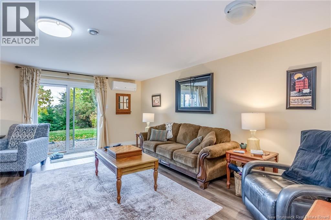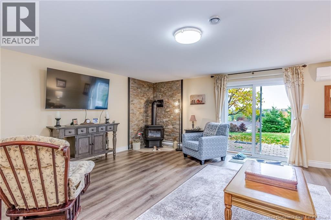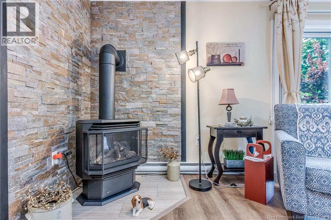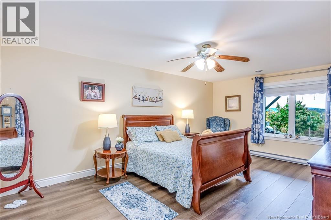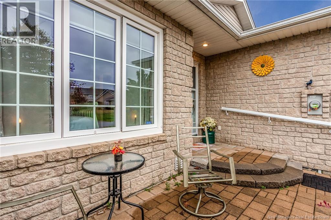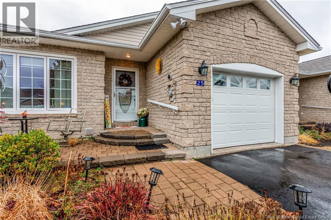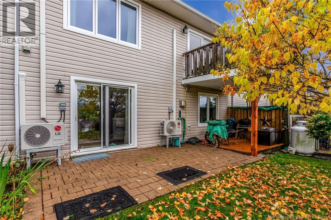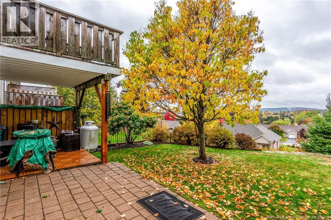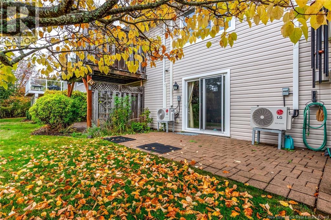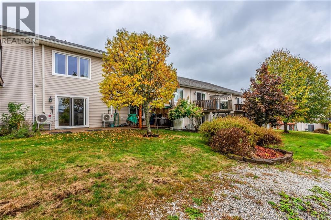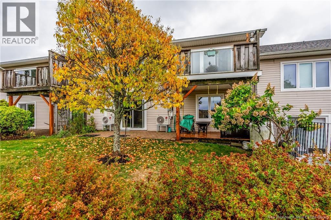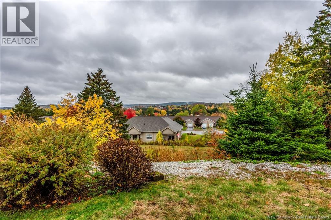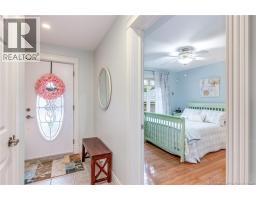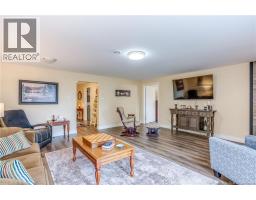25 Mapleview Drive Hampton, New Brunswick E5N 0A6
$500,000Maintenance,
$160 Monthly
Maintenance,
$160 MonthlyWelcome to 25 Mapleview Drive! This beautiful 3-bedroom, 3-bathroom garden home is full of thoughtful upgrades. Featuring two heat pumps, a propane fireplace, radiant in-floor heating, and hardwood and ceramic flooring throughout, this home offers both comfort and efficiency. You'll love the spacious layout, excellent curb appeal, and convenient location close to all amenities in Hampton, including the new town center. This property is in pristine condition and is move-in ready. A must-see! (id:31036)
Property Details
| MLS® Number | NB128683 |
| Property Type | Single Family |
| Equipment Type | Water Heater |
| Features | Level Lot, Balcony/deck/patio |
| Rental Equipment Type | Water Heater |
Building
| Bathroom Total | 3 |
| Bedrooms Above Ground | 2 |
| Bedrooms Below Ground | 1 |
| Bedrooms Total | 3 |
| Architectural Style | Bungalow |
| Basement Development | Finished |
| Basement Type | Full (finished) |
| Constructed Date | 2006 |
| Cooling Type | Heat Pump |
| Exterior Finish | Stone, Vinyl |
| Flooring Type | Ceramic, Laminate, Hardwood |
| Foundation Type | Concrete |
| Heating Fuel | Natural Gas |
| Heating Type | Baseboard Heaters, Heat Pump, Radiant Heat, Stove |
| Stories Total | 1 |
| Size Interior | 2100 Sqft |
| Total Finished Area | 2100 Sqft |
| Type | House |
| Utility Water | Community Water System, Drilled Well, Well |
Parking
| Attached Garage | |
| Garage |
Land
| Access Type | Year-round Access, Public Road |
| Acreage | No |
| Landscape Features | Landscaped |
| Sewer | Municipal Sewage System |
| Size Irregular | 3875 |
| Size Total | 3875 Sqft |
| Size Total Text | 3875 Sqft |
Rooms
| Level | Type | Length | Width | Dimensions |
|---|---|---|---|---|
| Basement | Bath (# Pieces 1-6) | 8'1'' x 6'5'' | ||
| Basement | Other | 16'4'' x 8'7'' | ||
| Basement | Storage | 16'4'' x 10'3'' | ||
| Basement | Recreation Room | 18'5'' x 17'10'' | ||
| Basement | Bedroom | 19'2'' x 11'7'' | ||
| Main Level | Foyer | 11'5'' x 6'2'' | ||
| Main Level | Mud Room | 16' x 10' | ||
| Main Level | Bedroom | 11'10'' x 11' | ||
| Main Level | Bath (# Pieces 1-6) | 8'2'' x 6'6'' | ||
| Main Level | Ensuite | 7'8'' x 5'4'' | ||
| Main Level | Primary Bedroom | 15'8'' x 12'1'' | ||
| Main Level | Living Room | 16'3'' x 15' | ||
| Main Level | Dining Room | 11'5'' x 10'4'' | ||
| Main Level | Kitchen | 11'7'' x 11'5'' |
https://www.realtor.ca/real-estate/29003873/25-mapleview-drive-hampton
Interested?
Contact us for more information

Tim Somerville
Salesperson
(506) 658-1149
timsomerville.com/
www.facebook.com/RoyalLepageTimSomerville
www.linkedin.com/in/tim-somerville-51324860?authType=name&authToken=6M7l&trk=api*a115291*s123774*
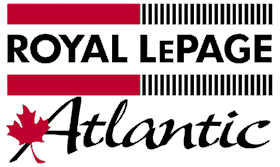
71 Paradise Row
Saint John, New Brunswick E2K 3H6
(506) 658-6440
(506) 658-1149
royallepageatlantic.com/

Steven Barrett
Salesperson
www.facebook.com/profile.php?id=100010894241909&sk=about§ion=work

71 Paradise Row
Saint John, New Brunswick E2K 3H6
(506) 658-6440
(506) 658-1149
royallepageatlantic.com/


