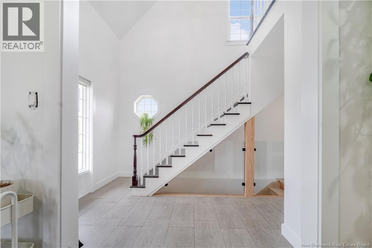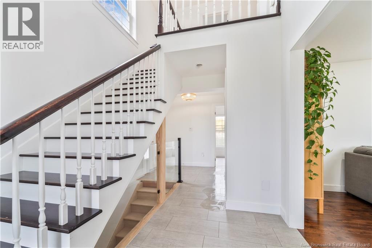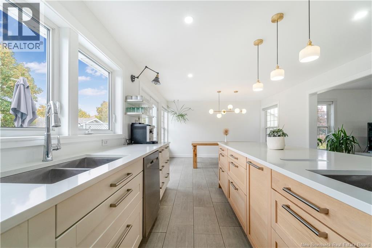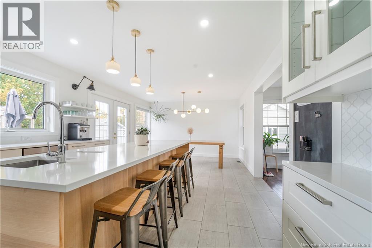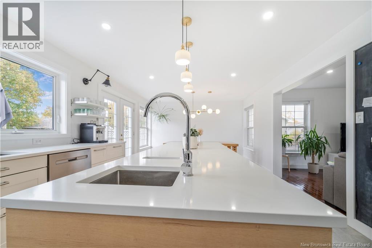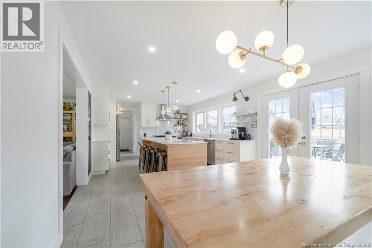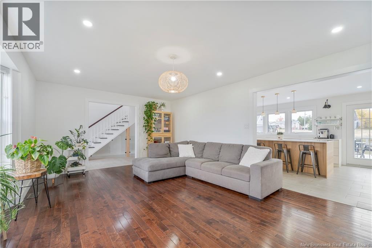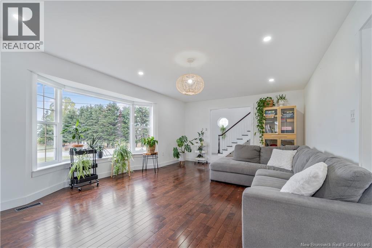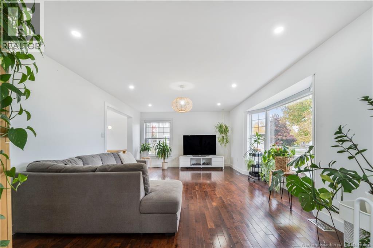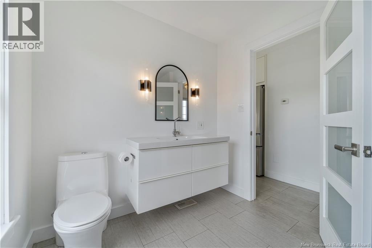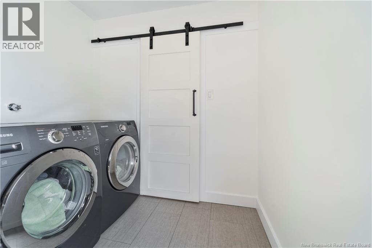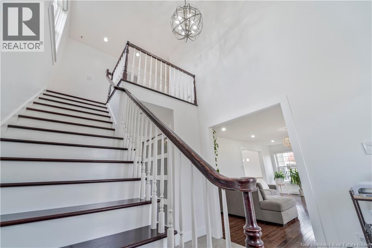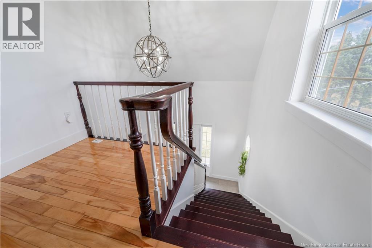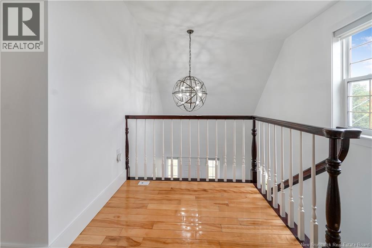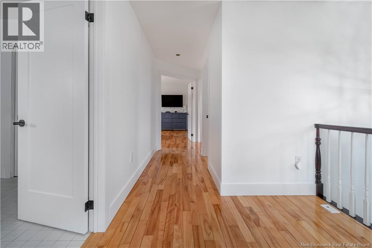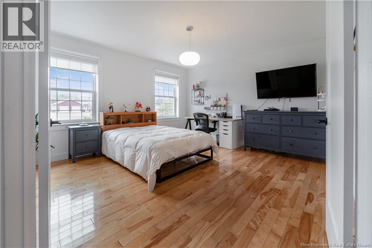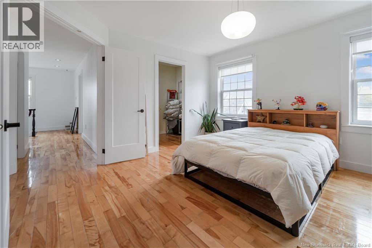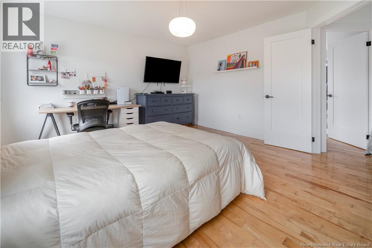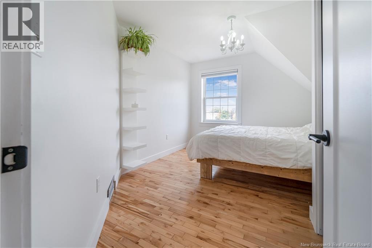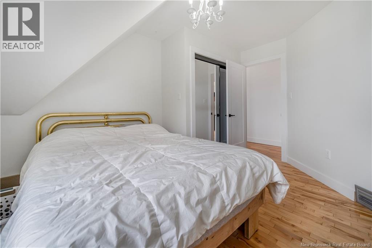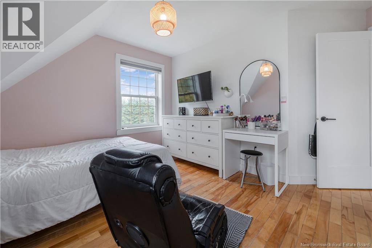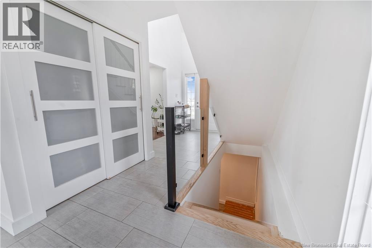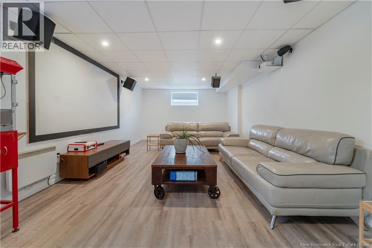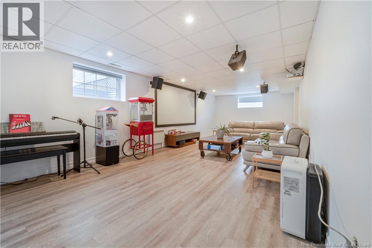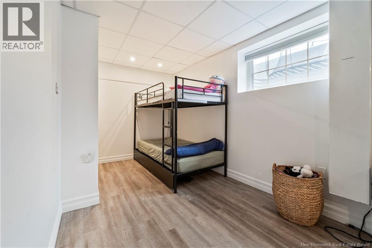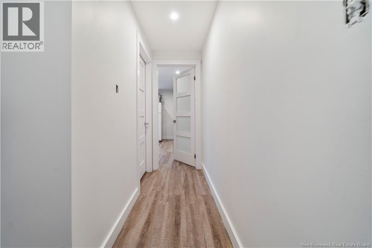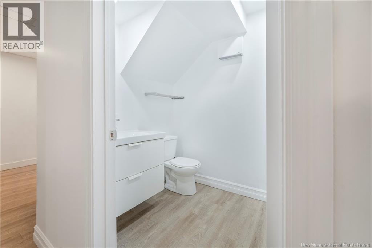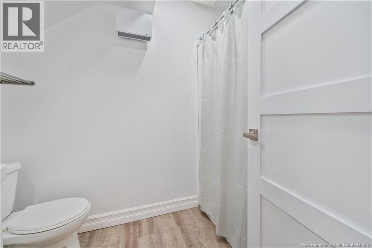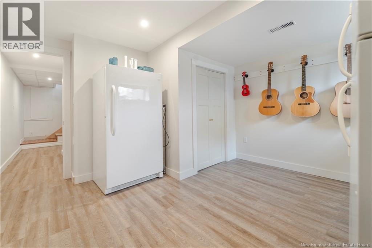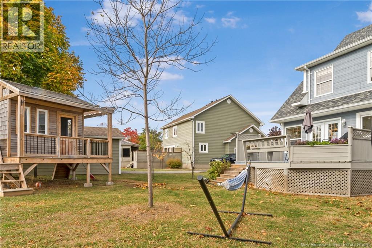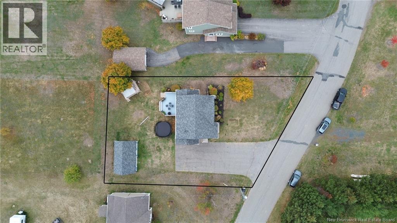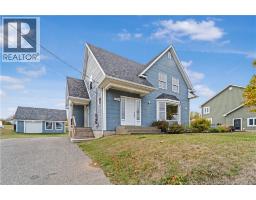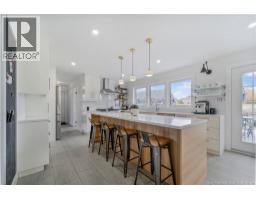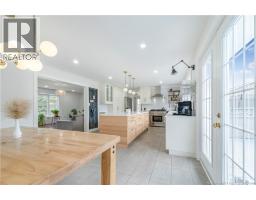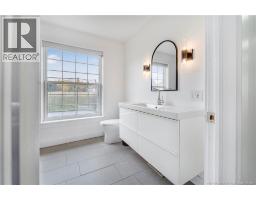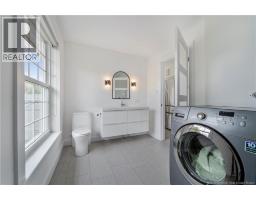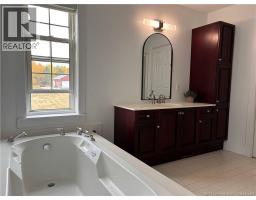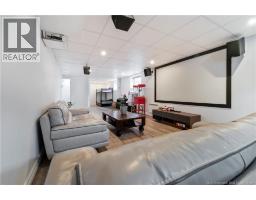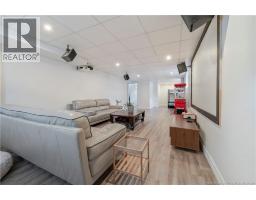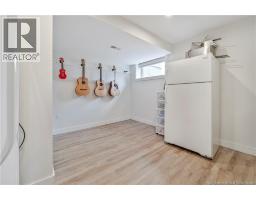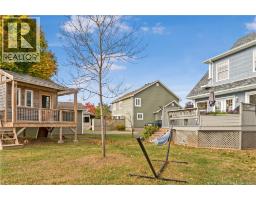256 Foulem Caraquet, New Brunswick E1W 1A4
$459,900
Welcome to 256 Foulem, perfectly located in Central Caraquet. Close to schools, the new recreation centre, beaches, shops, and all the charm this vibrant community has to offer. This move-in-ready home combines style and comfort, featuring a stunning kitchen with quartz countertops and top-quality appliances designed for those who love to cook and entertain. Upstairs offers three spacious bedrooms, including a primary suite with ensuite, while the fully finished basement is made for family time, complete with a cozy movie room and built-in surround sound for the ultimate home theatre experience. The basement ceiling is acoustically insulated for sound control and was previously set up as an in-law suite, making it easy to convert back if desired. Outside, enjoy a detached garage with storage and workshop space, plus a fun play structure for the kids. A perfect mix of modern living and small-town Caraquet charm, ready to welcome its next family home. The upstairs bathroom is currently being completely redone with all-new porcelain tile, a large glass shower, and modern finishes throughout. (id:31036)
Property Details
| MLS® Number | NB127963 |
| Property Type | Single Family |
| Equipment Type | Propane Tank |
| Rental Equipment Type | Propane Tank |
Building
| Bathroom Total | 3 |
| Bedrooms Above Ground | 3 |
| Bedrooms Below Ground | 1 |
| Bedrooms Total | 4 |
| Cooling Type | Central Air Conditioning |
| Exterior Finish | Wood Siding |
| Flooring Type | Vinyl, Porcelain Tile, Hardwood |
| Foundation Type | Concrete |
| Half Bath Total | 1 |
| Heating Fuel | Electric |
| Heating Type | Forced Air |
| Stories Total | 2 |
| Size Interior | 2665 Sqft |
| Total Finished Area | 2665 Sqft |
| Type | House |
| Utility Water | Municipal Water |
Land
| Access Type | Year-round Access, Public Road |
| Acreage | No |
| Sewer | Municipal Sewage System |
| Size Irregular | 1094 |
| Size Total | 1094 M2 |
| Size Total Text | 1094 M2 |
Rooms
| Level | Type | Length | Width | Dimensions |
|---|---|---|---|---|
| Second Level | Other | 9'0'' x 4'4'' | ||
| Second Level | Bedroom | 10'9'' x 10'2'' | ||
| Second Level | Bedroom | 13'1'' x 10'5'' | ||
| Second Level | Primary Bedroom | 14'0'' x 13'2'' | ||
| Basement | Utility Room | 9'3'' x 8'0'' | ||
| Basement | Bedroom | 12'11'' x 12'0'' | ||
| Basement | 4pc Bathroom | 5'6'' x 5'2'' | ||
| Basement | Other | 10'6'' x 7'7'' | ||
| Basement | Family Room | 25'9'' x 12'5'' | ||
| Main Level | 2pc Bathroom | 10'9'' x 7'4'' | ||
| Main Level | Living Room | 21'0'' x 13'1'' | ||
| Main Level | Kitchen/dining Room | 24'10'' x 13'0'' |
https://www.realtor.ca/real-estate/29009393/256-foulem-caraquet
Interested?
Contact us for more information

Samuel Breau
Salesperson

260 Champlain St
Dieppe, New Brunswick E1A 1P3
(506) 382-3948
(506) 382-3946
www.exitmoncton.ca/
https://www.facebook.com/ExitMoncton/



