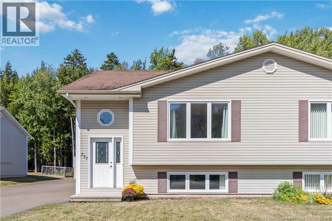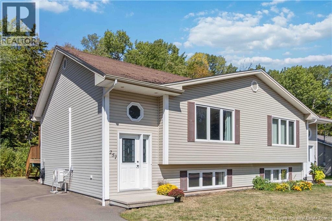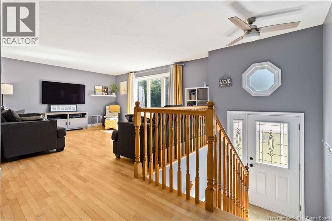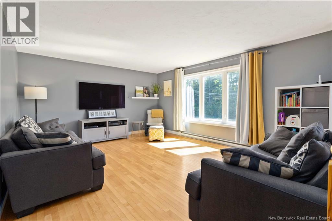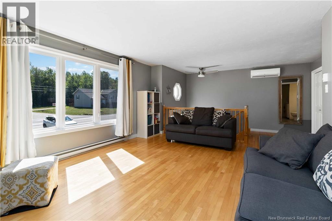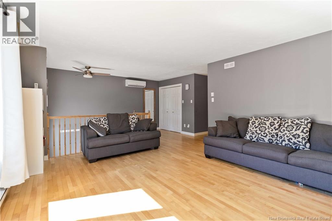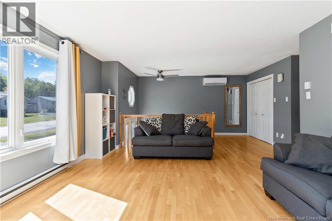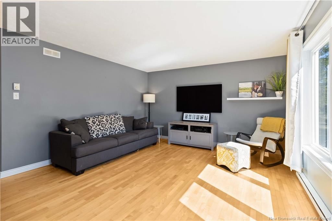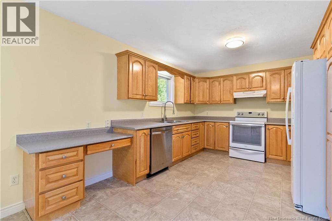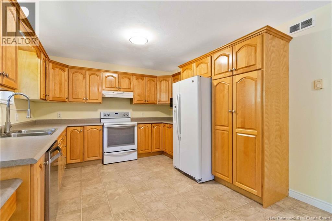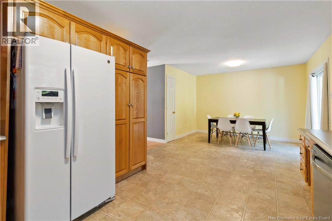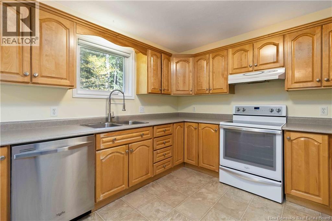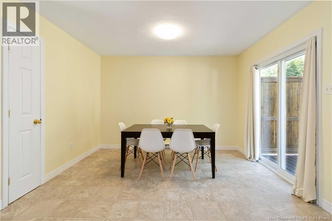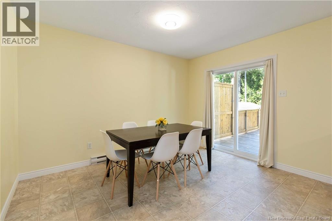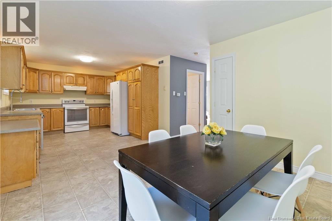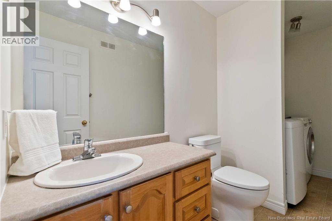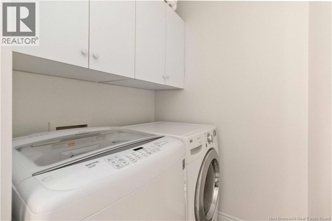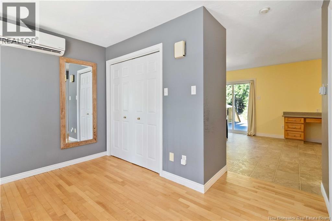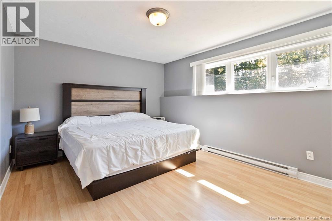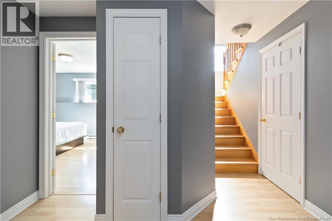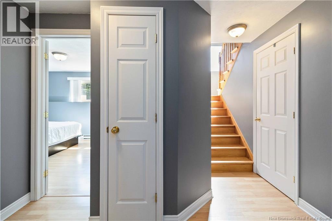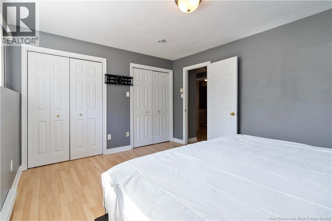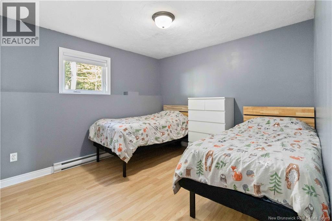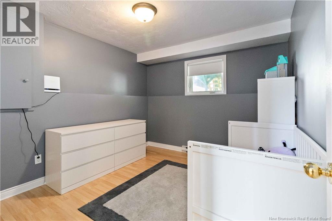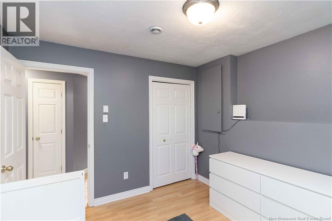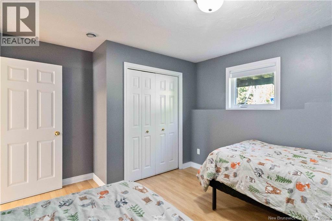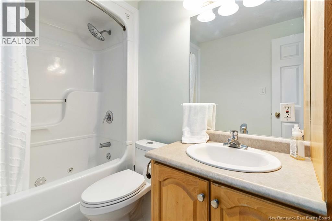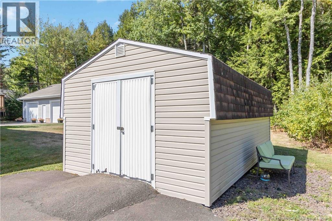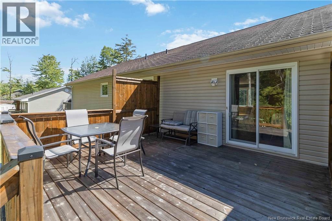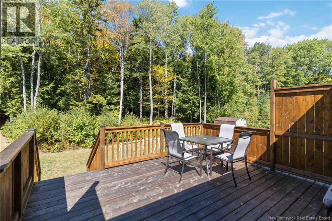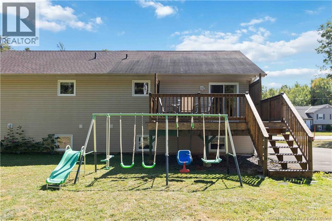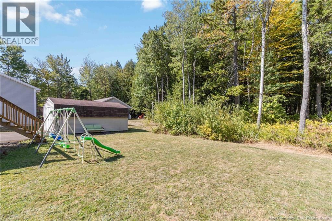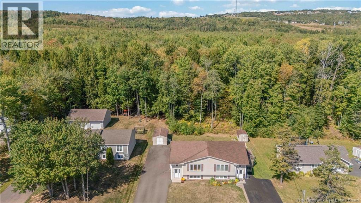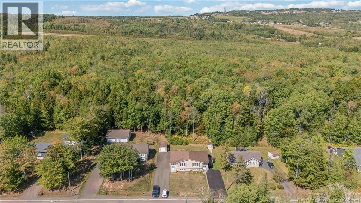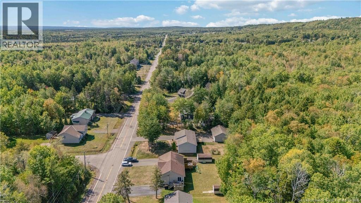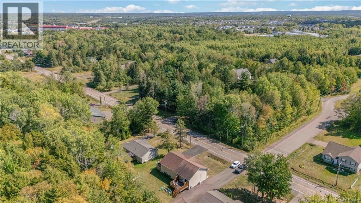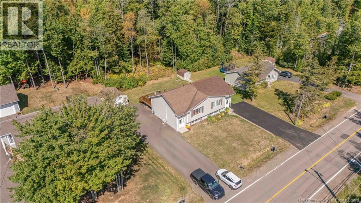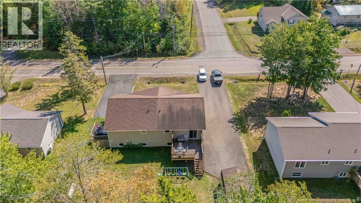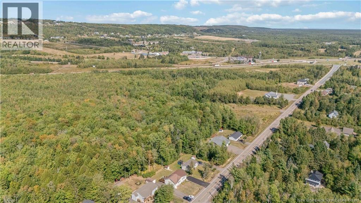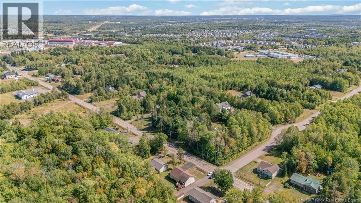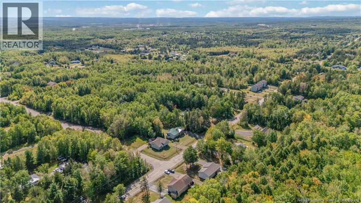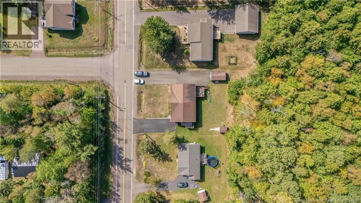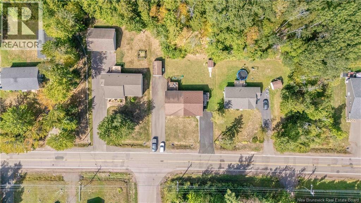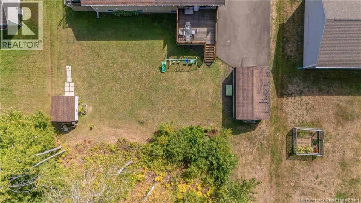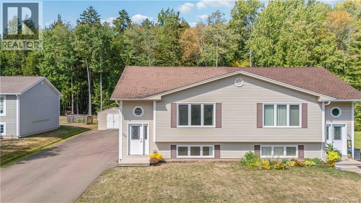257 Charles Lutes Road Moncton, New Brunswick E1G 2R8
$314,900
DONT MISS THIS ONE. ITS NOT YOUR TYPICAL SEMI DETACHED HOME. This private semi-detached home sits on an oversized, tree-lined lot in one of North Monctons most sought-after neighborhoods! Tucked away on a peaceful property surrounded by mature trees, this beautifully maintained home offers the perfect balance of comfort, privacy, and convenience. The bright and spacious main floor features a welcoming living room and an open-concept kitchen and dining area with patio doors leading to a large deck, storage shed, and private backyardperfect for relaxing or entertaining. A convenient half bath with laundry completes the main level. The lower level is bright and airy, thanks to oversized windows, and features three spacious bedrooms along with a full 4-piece family bathroom Unlike typical semis, this home offers larger rooms, more space, and a peaceful, tree-lined backyard ideal for family gatherings or quiet evenings outdoors. Located just minutes from all major amenities, highways, and both French (École Le Sommet) and English (Northrop Frye) schools, this property is a rare find in one of North Monctons most desirable areasdont miss your chance to make it yours! FEATURING A MINI-SPLIT HEAT PUMP, HARDWOOD FLOORS, AN OVERSIZED PRIVATE LOT, PAVED DRIVEWAY, AND METICULOUS UPKEEPINCLUDING A BRAND NEW ROOF ON BOTH THE HOUSE AND SHEDTHIS HOME IS PRIMED AND READY FOR YOU TO MOVE IN AND START LIVING YOUR BEST LIFE! (id:31036)
Property Details
| MLS® Number | NB126495 |
| Property Type | Single Family |
| Features | Treed, Balcony/deck/patio |
Building
| Bathroom Total | 2 |
| Bedrooms Below Ground | 3 |
| Bedrooms Total | 3 |
| Constructed Date | 2004 |
| Cooling Type | Heat Pump |
| Exterior Finish | Vinyl |
| Flooring Type | Laminate, Vinyl, Hardwood |
| Foundation Type | Concrete |
| Half Bath Total | 1 |
| Heating Fuel | Electric |
| Heating Type | Baseboard Heaters, Heat Pump |
| Size Interior | 1500 Sqft |
| Total Finished Area | 1500 Sqft |
| Type | House |
| Utility Water | Municipal Water |
Land
| Access Type | Year-round Access, Public Road |
| Acreage | No |
| Landscape Features | Landscaped |
| Sewer | Municipal Sewage System |
| Size Irregular | 563 |
| Size Total | 563 M2 |
| Size Total Text | 563 M2 |
Rooms
| Level | Type | Length | Width | Dimensions |
|---|---|---|---|---|
| Basement | Bedroom | 10' x 11' | ||
| Basement | Bedroom | 13' x 11' | ||
| Basement | Primary Bedroom | 14'6'' x 11'5'' | ||
| Main Level | 4pc Bathroom | 9'5'' x 5'3'' | ||
| Main Level | 2pc Bathroom | 12' x 5'5'' | ||
| Main Level | Living Room | 17'5'' x 13'5'' | ||
| Main Level | Kitchen/dining Room | 22' x 11' | ||
| Main Level | Foyer | X |
https://www.realtor.ca/real-estate/28867499/257-charles-lutes-road-moncton
Interested?
Contact us for more information

Tracey Mullin
Agent Manager
https://www.3percentrealtynb.ca/
https://www.facebook.com/greatermonctonrealestate/
https://www.linkedin.com/in/traceymullinrealestate/
https://www.instagram.com/greatermonctonrealestate/

1888 Mountain Road Suite 2
Moncton, New Brunswick E1G 1A9
(506) 386-5568
https://3percentrealtynb.ca/

Tracy Gunter
Salesperson

1888 Mountain Road Suite 2
Moncton, New Brunswick E1G 1A9
(506) 386-5568
https://3percentrealtynb.ca/


