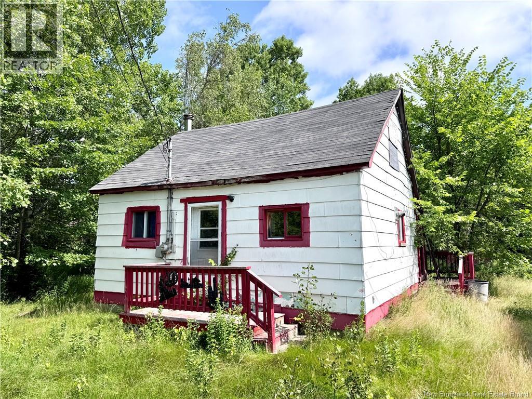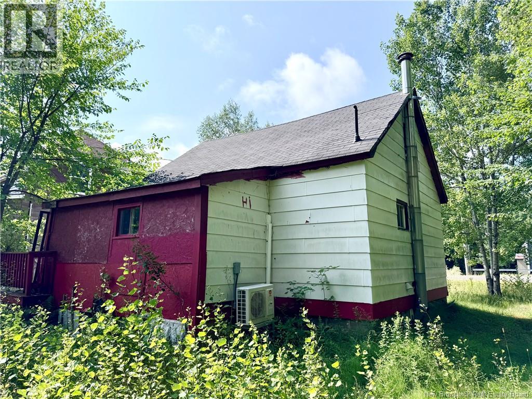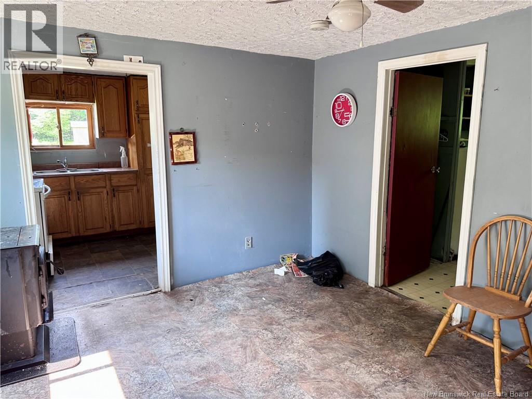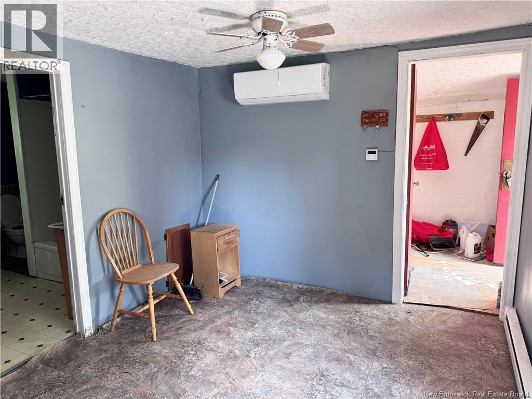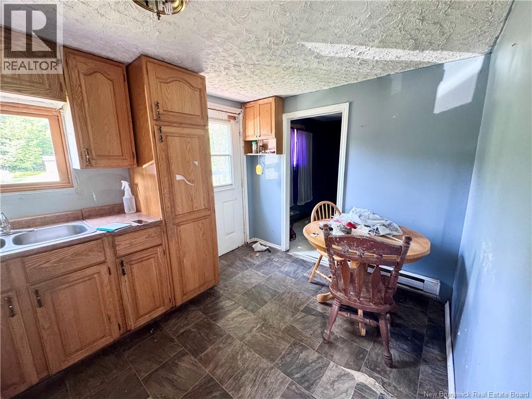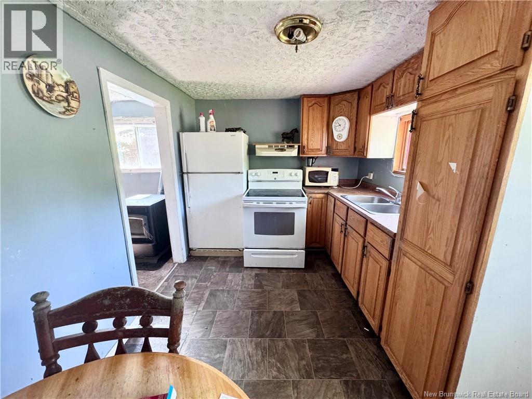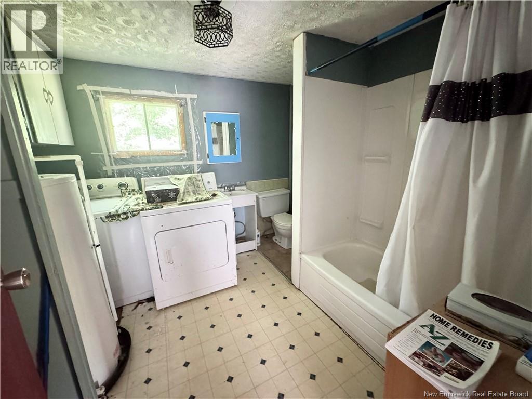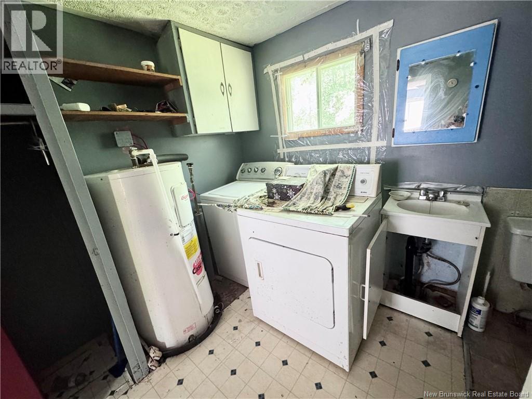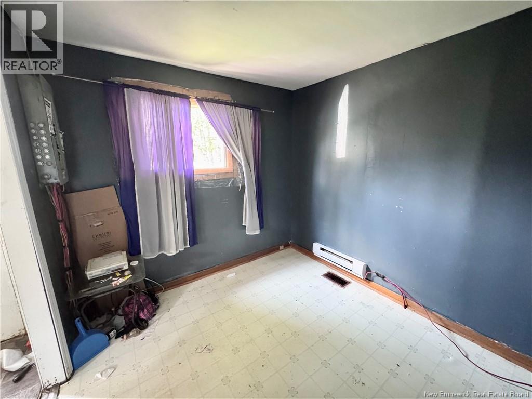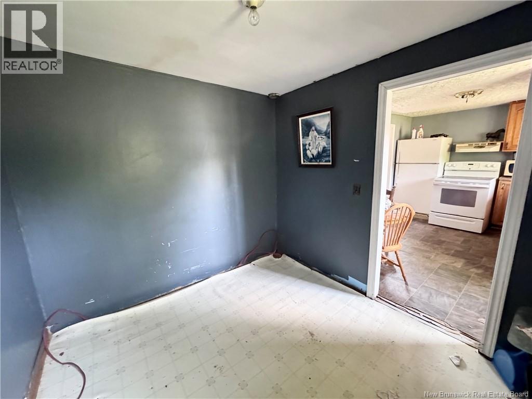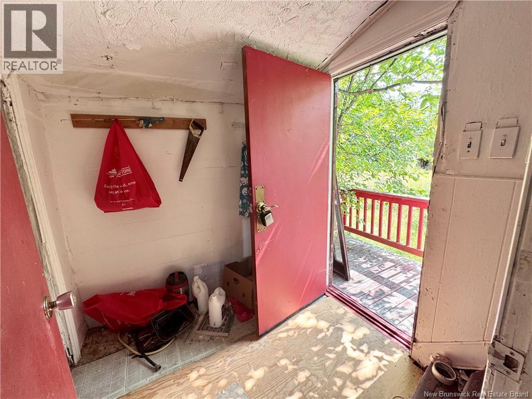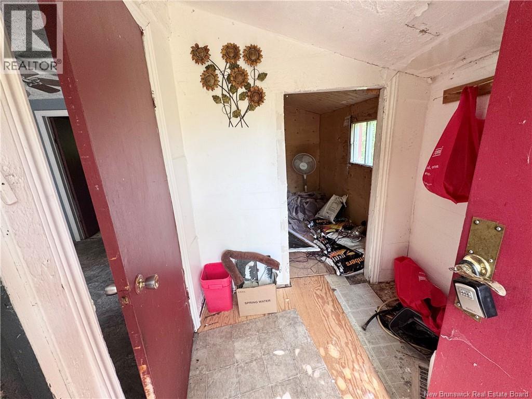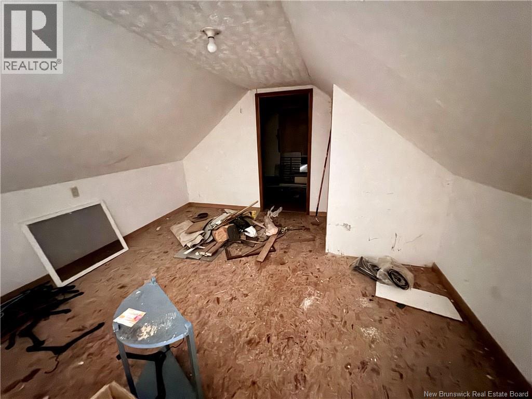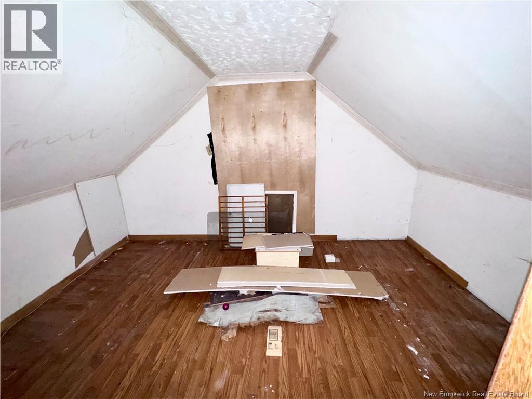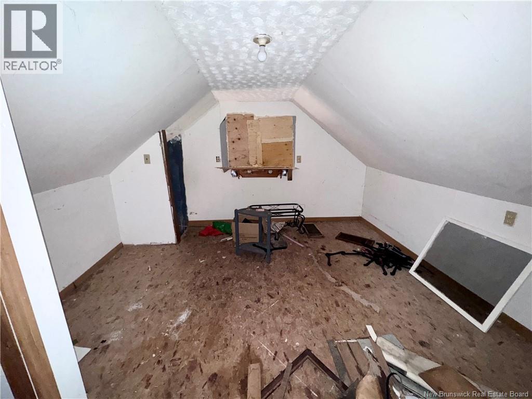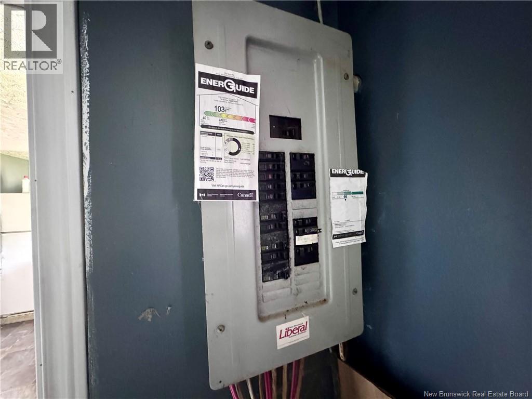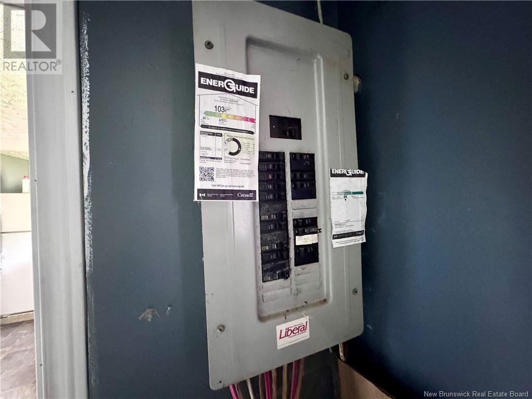258 Slope Road Minto, New Brunswick E4B 3G8
$44,900
If youve been searching for a budget-friendly property with plenty of potential, this could be it. This compact home on a private lot offers a chance to get into the housing market at an unbeatable price. Whether youre looking for a first home, a getaway, or an investment project, 258 Slope Road has options. With a layout that includes a mudroom area for all your ""stuff"", an eat-in kitchen with oak cabinetry, a main floor bedroom and bathroom with laundry, plus two connecting bedrooms upstairs. Heating options include a pellet stove and ductless heat pump. There is a storage shed in the back and a backyard space waiting for your creativity. Located just 40 minutes from Fredericton, Minto is a growing community known for its warm small-town feel and access to year-round recreation. Youll find everything you need being close to local amenities. This home is ready for a fresh start, ideal for creative minds looking to paint and breathe new life into it. Don't miss this exceptional value! (id:31036)
Property Details
| MLS® Number | NB123300 |
| Property Type | Single Family |
| Equipment Type | Water Heater |
| Rental Equipment Type | Water Heater |
Building
| Bathroom Total | 1 |
| Bedrooms Above Ground | 3 |
| Bedrooms Total | 3 |
| Cooling Type | Heat Pump |
| Exterior Finish | Colour Loc |
| Flooring Type | Vinyl |
| Foundation Type | Block |
| Heating Fuel | Electric, Pellet |
| Heating Type | Baseboard Heaters, Heat Pump, Stove |
| Stories Total | 2 |
| Size Interior | 847 Sqft |
| Total Finished Area | 847 Sqft |
| Type | House |
| Utility Water | Community Water System |
Land
| Access Type | Year-round Access, Public Road |
| Acreage | No |
| Sewer | Municipal Sewage System |
| Size Irregular | 372 |
| Size Total | 372 M2 |
| Size Total Text | 372 M2 |
Rooms
| Level | Type | Length | Width | Dimensions |
|---|---|---|---|---|
| Second Level | Bedroom | 12'4'' x 7'10'' | ||
| Second Level | Bedroom | 12'4'' x 13'2'' | ||
| Main Level | Mud Room | 7'10'' x 12'4'' | ||
| Main Level | Bedroom | 9'6'' x 8'2'' | ||
| Main Level | Bath (# Pieces 1-6) | 9'6'' x 9'4'' | ||
| Main Level | Living Room | 10'6'' x 11'8'' | ||
| Main Level | Kitchen | 12'10'' x 8'6'' | ||
| Main Level | Foyer | 6'6'' x 6'2'' |
https://www.realtor.ca/real-estate/28634968/258-slope-road-minto
Interested?
Contact us for more information

Jaclyn Wilson
Salesperson
www.jaclynwilsonrealty.ca/
https://www.facebook.com/JaclynWilsonRealty
https://www.instagram.com/JaclynWilsonOnline

461 St. Mary's Street
Fredericton, New Brunswick E3A 8H4
(506) 455-3948
(506) 455-5841
www.exitadvantage.ca/
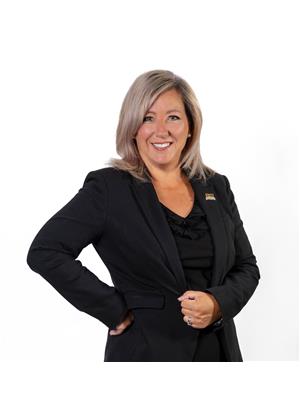
Beth Hoyt
Salesperson
(506) 455-5841
www.bethrealty.ca/

461 St. Mary's Street
Fredericton, New Brunswick E3A 8H4
(506) 455-3948
(506) 455-5841
www.exitadvantage.ca/


