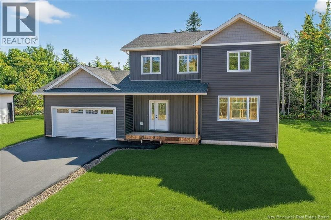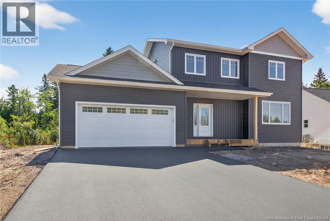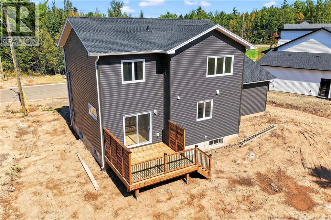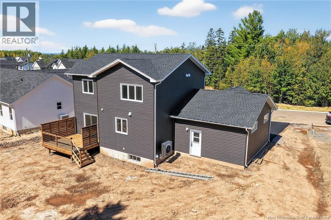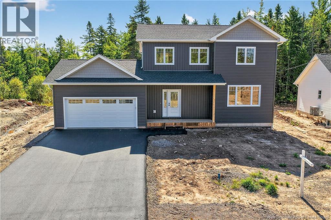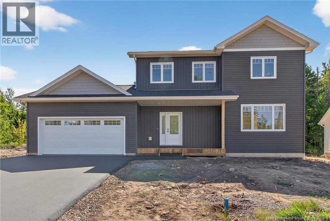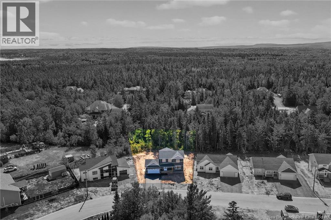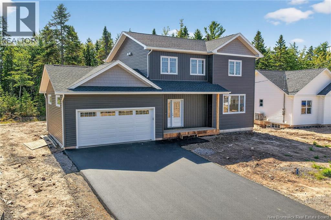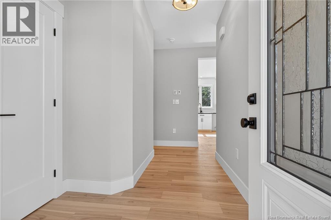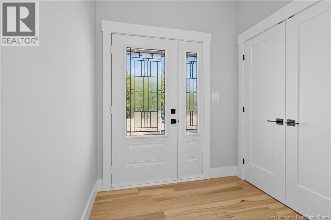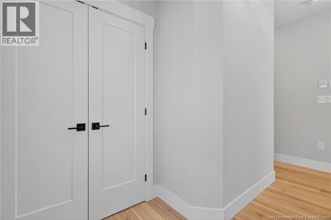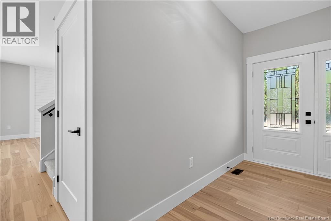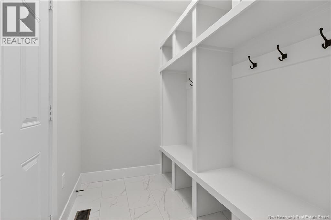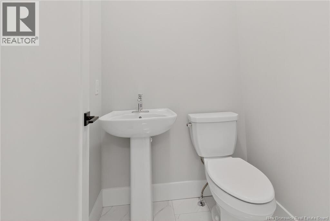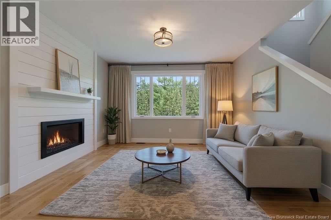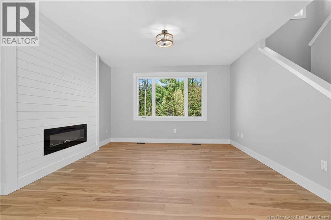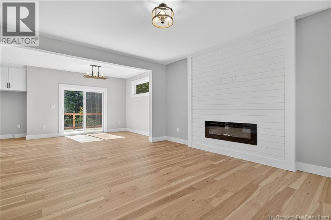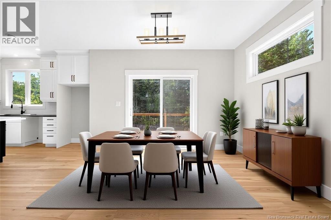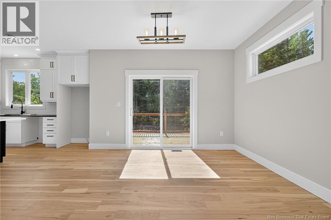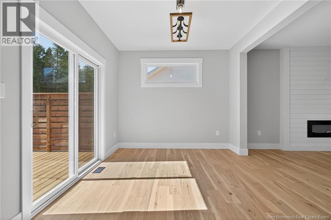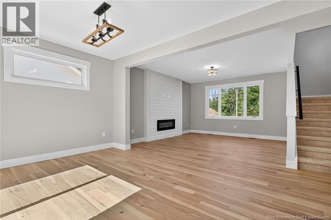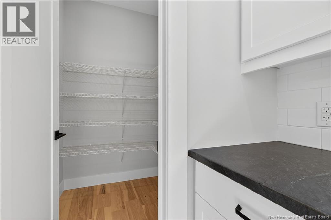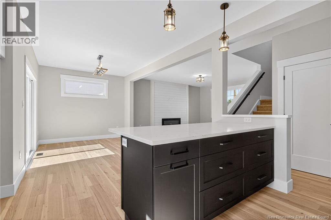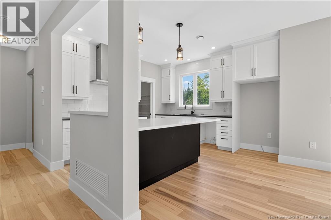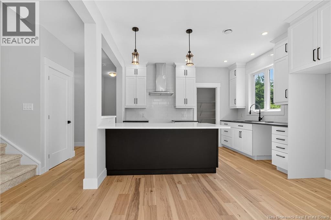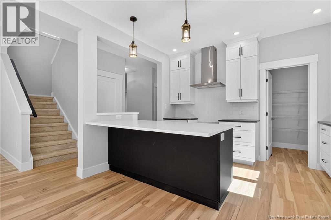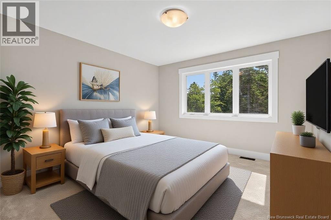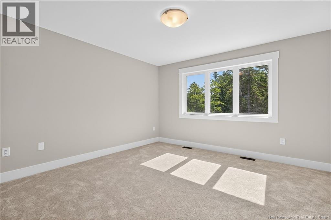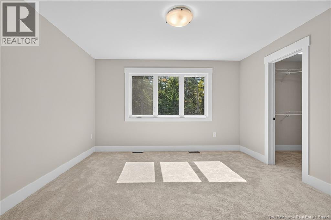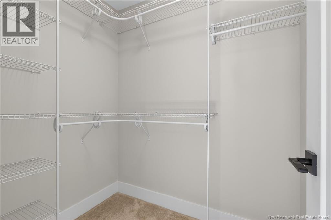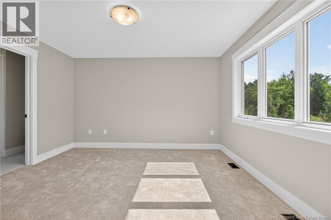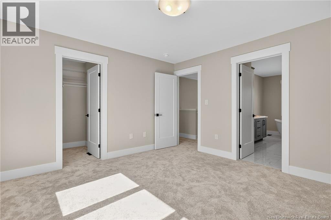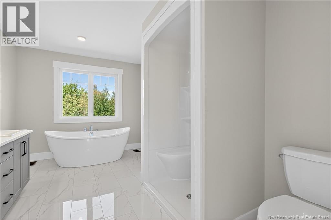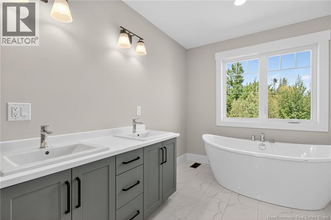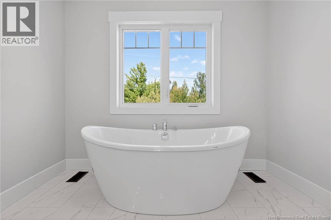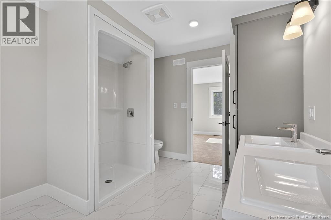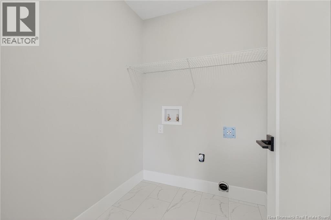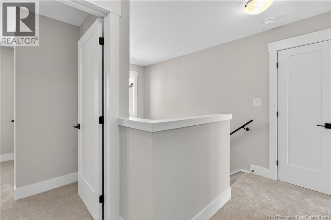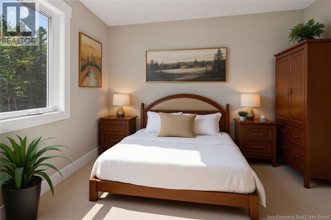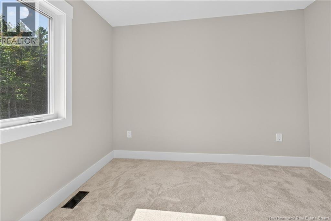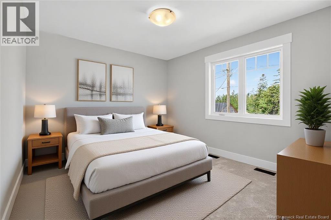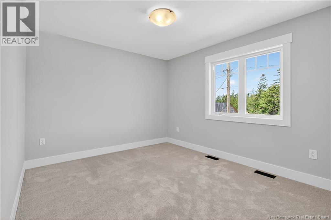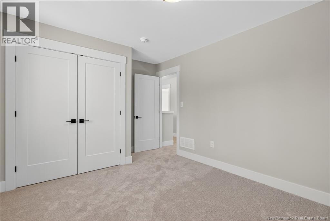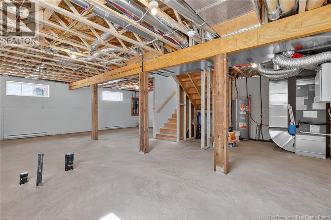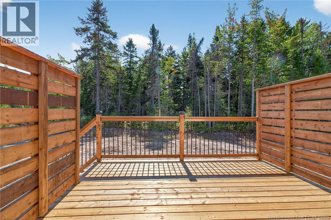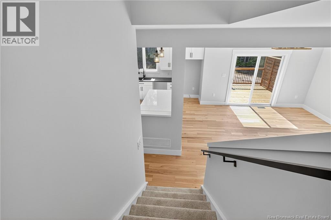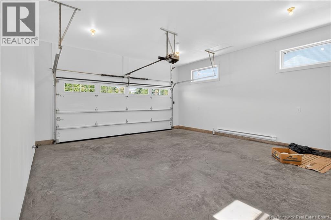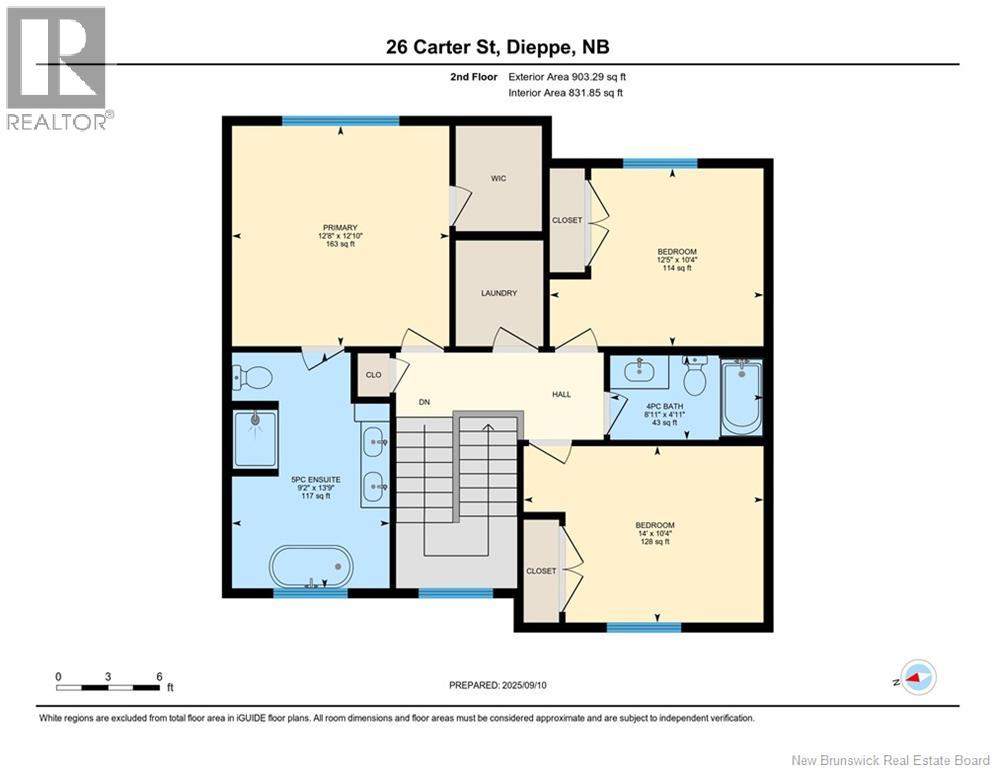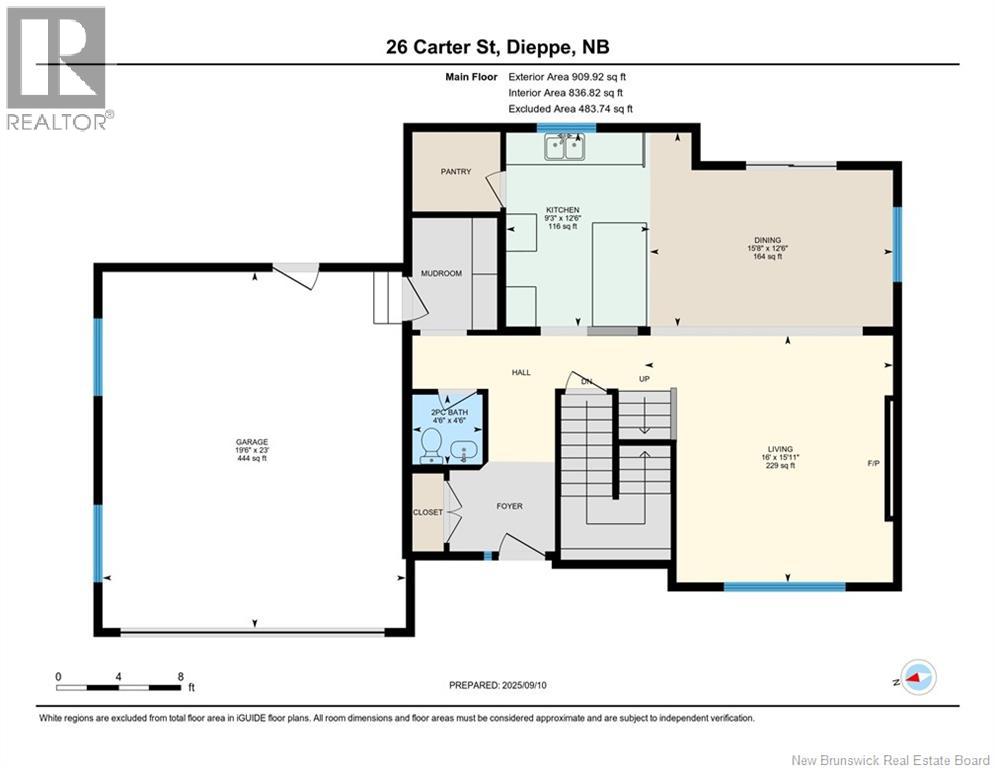26 Carter Street Dieppe, New Brunswick E1A 0G4
$599,900
From the charming covered front porch to the expansive tree-lined backyard, every inch of this exceptional home has been thoughtfully designed for modern family living. Greet guests through a spacious, light-filled front entry foyer, or arrive via the double garage into a private, family-friendly entryway complete with custom built-in mudroom systemcrafted with bench seating, cubbies, and hooks to keep life organized. The open-concept main floor impresses with soaring 9-foot ceilings a bright, airy layout anchored with hardwood floors. The kitchen boasts an oversized eat-in quartz peninsula, deep pot drawers, floor-to-ceiling cabinetry, hidden walk-in pantry, & abundant counter space. The dining area overlooks a spectacular, oversized backyardperfectly private and large enough to accommodate future outbuildings, a pool, or a dream play space. The inviting living room features a cozy fireplace for year-round comfort. Upstairs, discover three generously sized bedrooms, a beautifully appointed laundry room, and a luxurious primary retreat with a spacious walk-in closet and spa-like 5-piece ensuite. Soft, sound-absorbing carpet adds warmth and comfort throughout the upper level. Enjoy year-round climate control with a fully ducted heating and cooling system, complete with a transferable warranty and energy-efficient. 26 Carter Street is a thoughtfully crafted, turnkey home that blends elegance, function, and everyday luxurychecking every box for todays discerning homeowner. (id:31036)
Property Details
| MLS® Number | NB126545 |
| Property Type | Single Family |
| Features | Balcony/deck/patio |
| Road Type | Seasonal Road |
Building
| Bathroom Total | 3 |
| Bedrooms Above Ground | 3 |
| Bedrooms Total | 3 |
| Basement Type | Full |
| Constructed Date | 2025 |
| Cooling Type | Central Air Conditioning, Heat Pump |
| Exterior Finish | Wood Shingles, Vinyl |
| Flooring Type | Carpeted, Tile, Hardwood, Wood |
| Foundation Type | Concrete |
| Half Bath Total | 1 |
| Heating Fuel | Electric |
| Heating Type | Forced Air, Heat Pump |
| Stories Total | 2 |
| Size Interior | 1788 Sqft |
| Total Finished Area | 1788 Sqft |
| Type | House |
| Utility Water | Municipal Water |
Land
| Acreage | No |
| Sewer | Municipal Sewage System |
| Size Irregular | 942 |
| Size Total | 942 M2 |
| Size Total Text | 942 M2 |
Rooms
| Level | Type | Length | Width | Dimensions |
|---|---|---|---|---|
| Second Level | Other | 6'0'' x 6'0'' | ||
| Second Level | Laundry Room | 5'5'' x 5'5'' | ||
| Second Level | Primary Bedroom | 12'10'' x 12'8'' | ||
| Second Level | Other | 13'9'' x 9'2'' | ||
| Second Level | 4pc Bathroom | 4'11'' x 8'11'' | ||
| Main Level | Mud Room | 6'4'' x 7'6'' | ||
| Main Level | Pantry | 6'0'' x 6'0'' | ||
| Main Level | Living Room | 15'11'' x 16'0'' | ||
| Main Level | Kitchen | 12'6'' x 9'3'' | ||
| Main Level | Dining Room | 12'6'' x 15'8'' | ||
| Main Level | 2pc Bathroom | 4'6'' x 4'6'' |
https://www.realtor.ca/real-estate/28853539/26-carter-street-dieppe
Interested?
Contact us for more information

Leanne Carter
Salesperson

260 Champlain St
Dieppe, New Brunswick E1A 1P3
(506) 382-3948
(506) 382-3946
www.exitmoncton.ca/
https://www.facebook.com/ExitMoncton/


