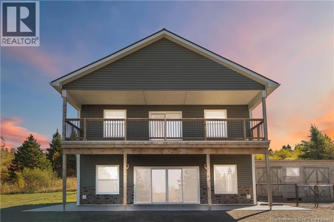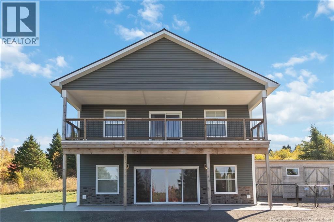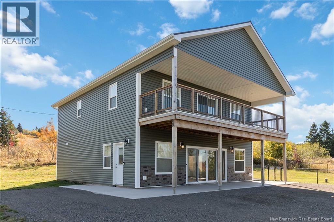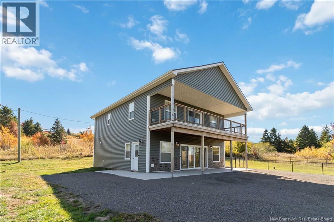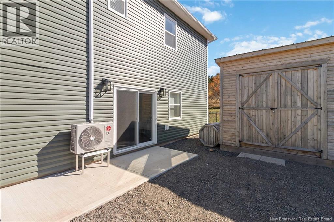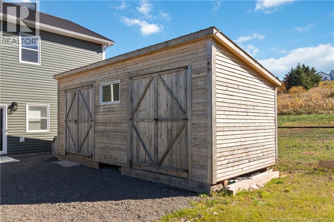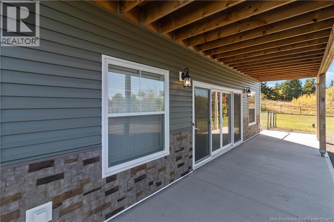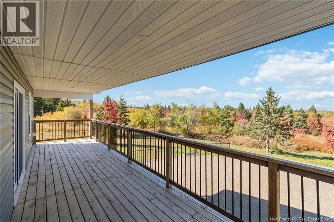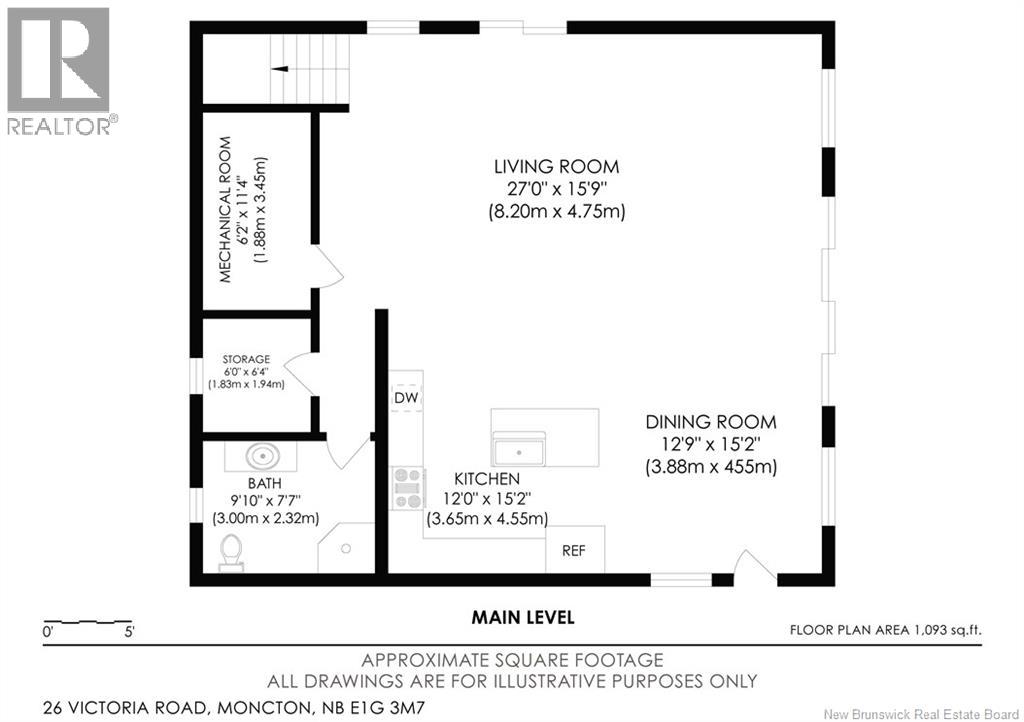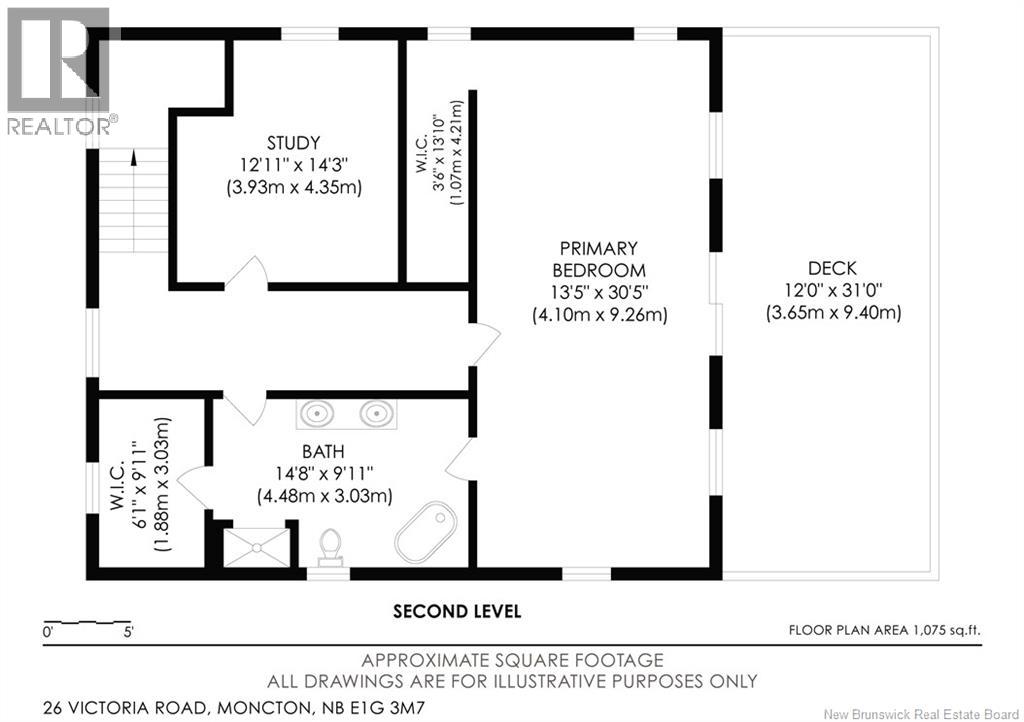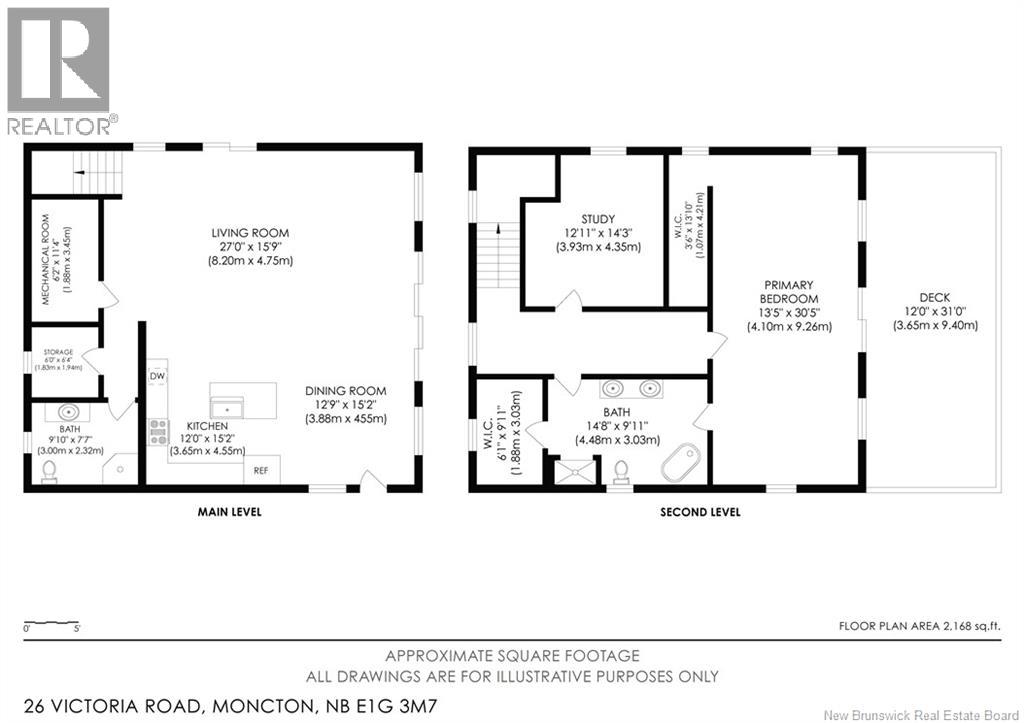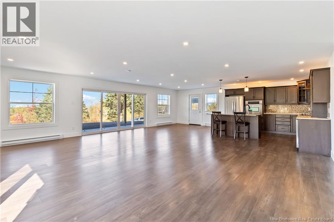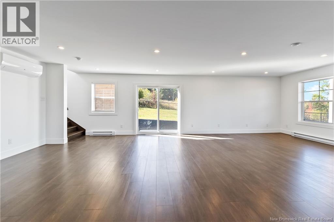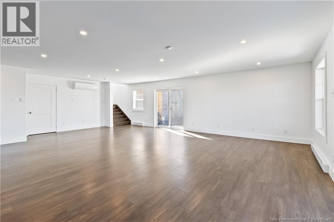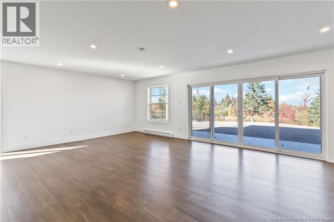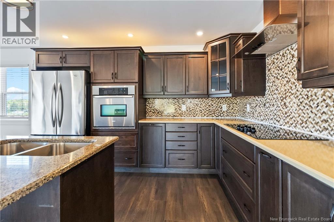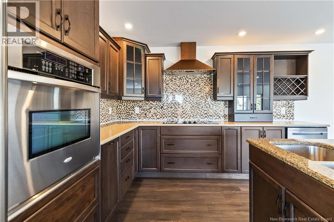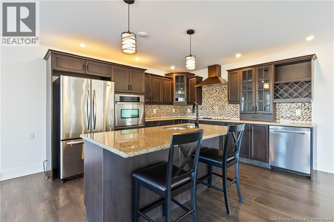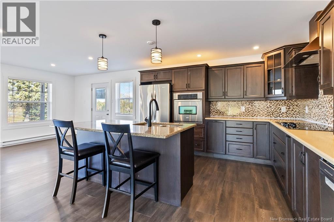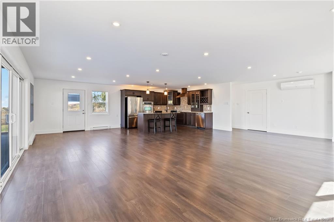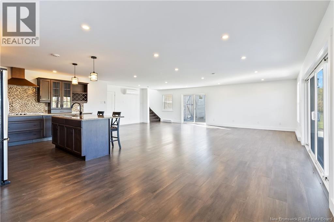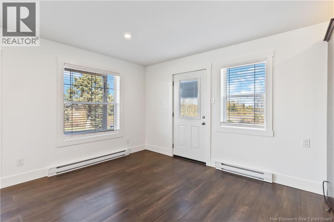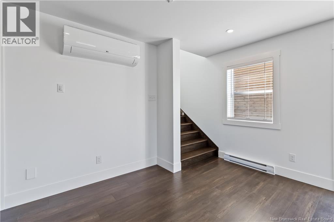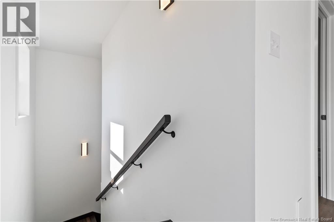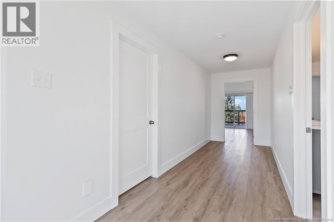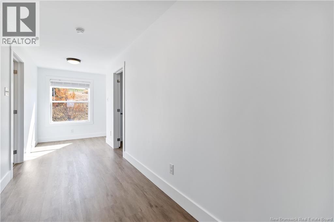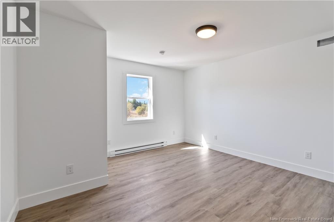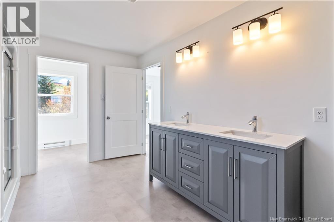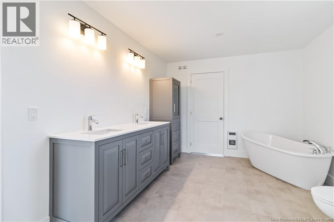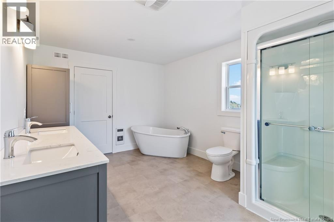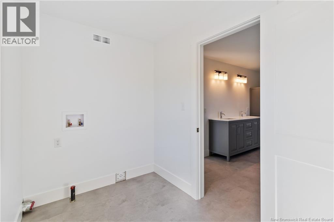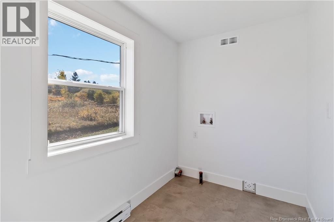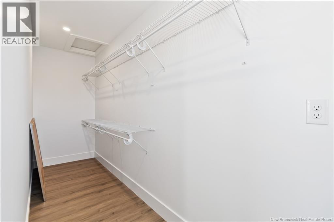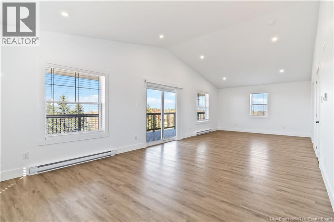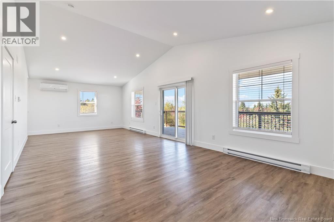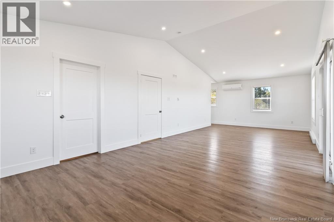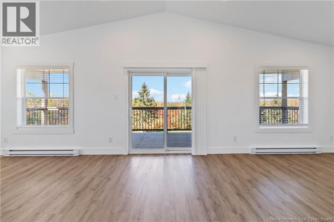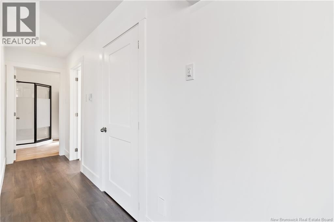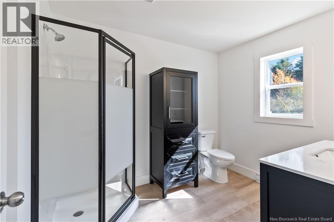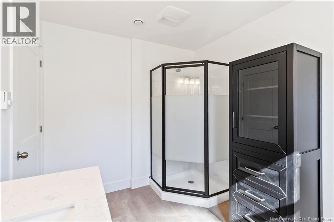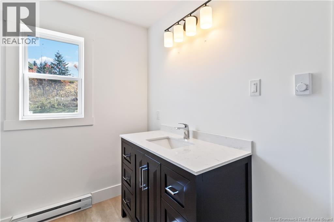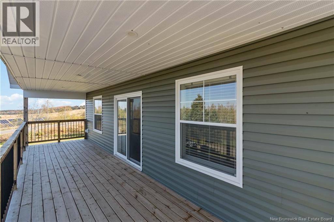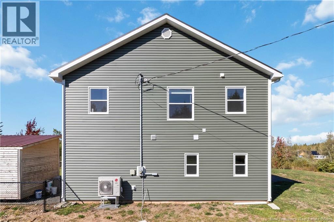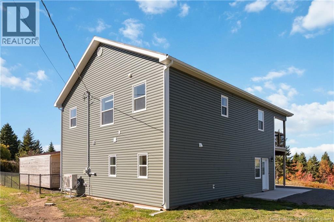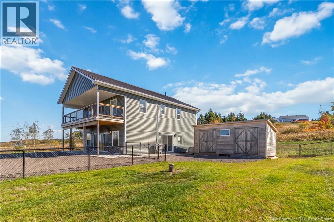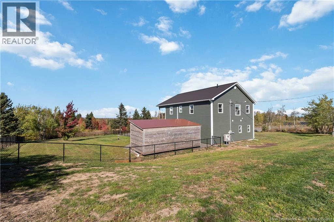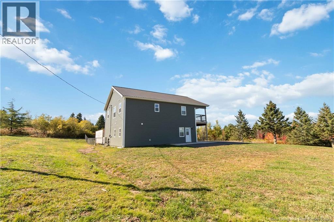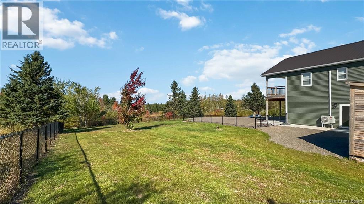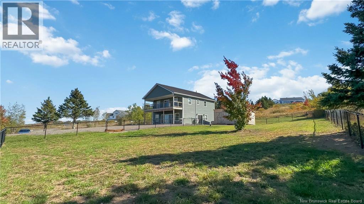26 Victoria Road Moncton, New Brunswick E1G 3M7
$459,000
Welcome to 26 Victoria Road, where country charm meets modern living, surrounded by trees and just minutes from the city! Built in 2022, this stunning 2-bedroom home offers the perfect blend of tranquility, style, and convenience. Ideally located on the edge of Moncton near the new Moncton High School, Costco, and all major amenities, its a rare opportunity to enjoy peace and privacy without giving up proximity to the city. Inside, youll love the bright open-concept layout, filled with natural light from large windows showcasing beautiful woodland and mountain views. The modern kitchen features granite countertops, double sink, and sleek finishes, while a mini-split ensures year-round comfort. The primary suite feels like a private retreat with direct access to a large balcony, the perfect spot for your morning coffee or evening sunsets. The spa-inspired ensuite features a double vanity, freestanding tub, and separate shower for the ultimate in relaxation. Outside, the property shines with a massive new barn with double doors, ideal for storage, hobbies, or a workshop and a large fenced yard surrounded by mature trees. With its metal roof, modern finishes, and breathtaking views, 26 Victoria is more than a home - its a peaceful, modern paradise just minutes from Moncton! Dont miss the chance to make this incredible property yours! (id:31036)
Property Details
| MLS® Number | NB127830 |
| Property Type | Single Family |
| Features | Treed, Balcony/deck/patio |
| Structure | Barn |
Building
| Bathroom Total | 2 |
| Bedrooms Above Ground | 2 |
| Bedrooms Total | 2 |
| Constructed Date | 2023 |
| Cooling Type | Heat Pump |
| Exterior Finish | Brick, Vinyl, Wood |
| Flooring Type | Ceramic, Laminate, Vinyl |
| Foundation Type | Slab |
| Heating Type | Baseboard Heaters, Heat Pump |
| Stories Total | 2 |
| Size Interior | 2168 Sqft |
| Total Finished Area | 2168 Sqft |
| Type | House |
| Utility Water | Well |
Land
| Access Type | Year-round Access, Public Road |
| Acreage | Yes |
| Sewer | Municipal Sewage System |
| Size Irregular | 1.2 |
| Size Total | 1.2 Ac |
| Size Total Text | 1.2 Ac |
Rooms
| Level | Type | Length | Width | Dimensions |
|---|---|---|---|---|
| Second Level | Other | 6'1'' x 9'11'' | ||
| Second Level | Other | 3'6'' x 13'10'' | ||
| Second Level | Bedroom | 12'11'' x 14'3'' | ||
| Second Level | Primary Bedroom | 13'5'' x 30'5'' | ||
| Main Level | Utility Room | 6'2'' x 11'4'' | ||
| Main Level | Storage | 6'0'' x 6'4'' | ||
| Main Level | 3pc Bathroom | 9'10'' x 7'7'' | ||
| Main Level | Dining Room | 12'9'' x 15'2'' | ||
| Main Level | Kitchen | 12'0'' x 15'2'' | ||
| Main Level | Living Room | 27'0'' x 15'9'' |
https://www.realtor.ca/real-estate/28977677/26-victoria-road-moncton
Interested?
Contact us for more information

Jenny Celly
Salesperson
https://jennycelly.exprealty.com/
https://www.facebook.com/jennycellyrealtor
https://www.linkedin.com/in/jennycellyrealtor/
https://www.instagram.com/jenny.celly.realtor/

232 Botsford Street
Moncton, New Brunswick E1X 4X7
(506) 866-8522


