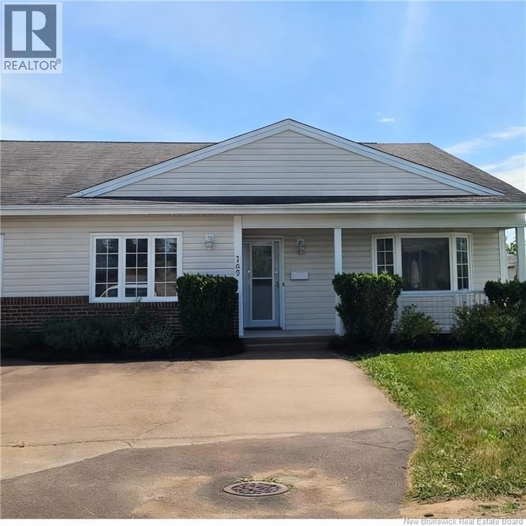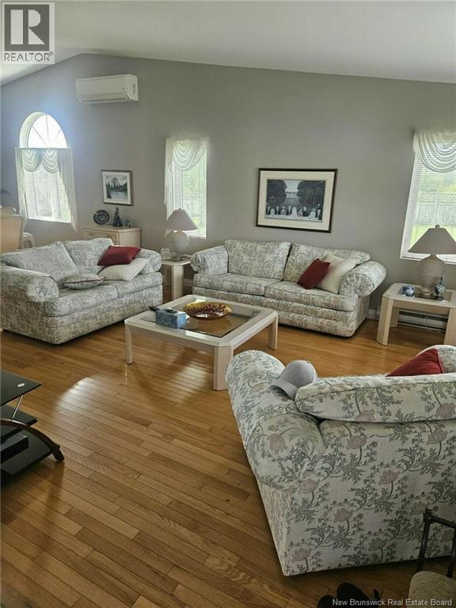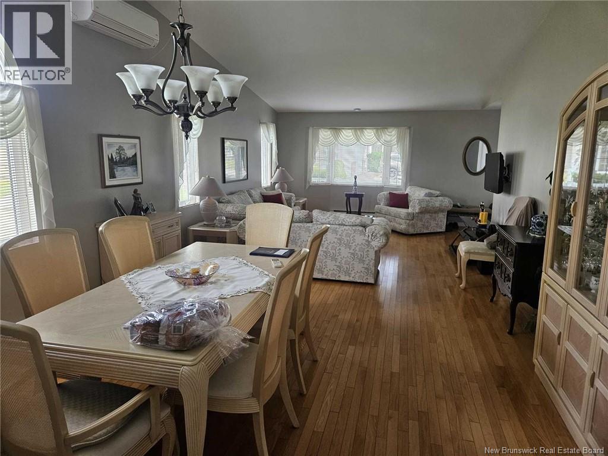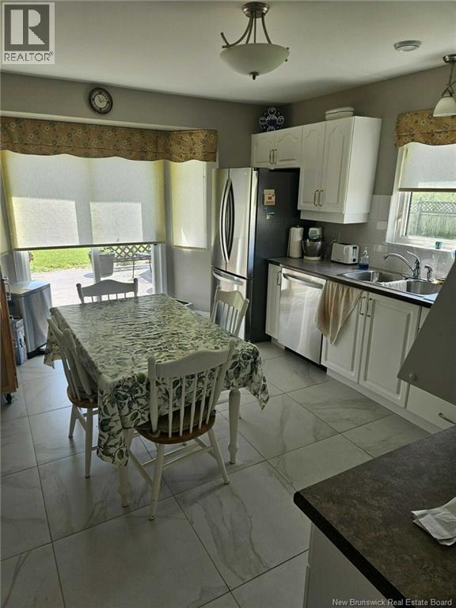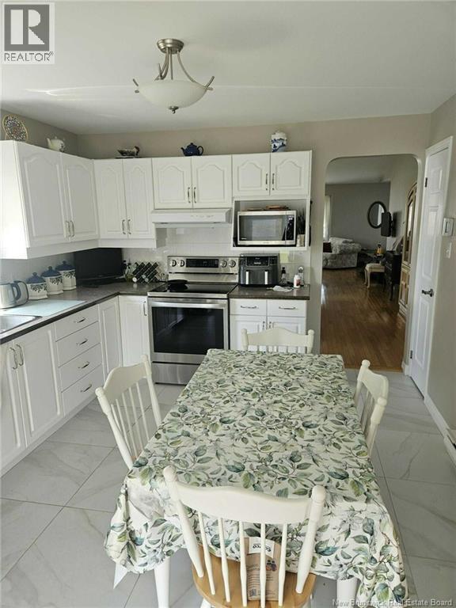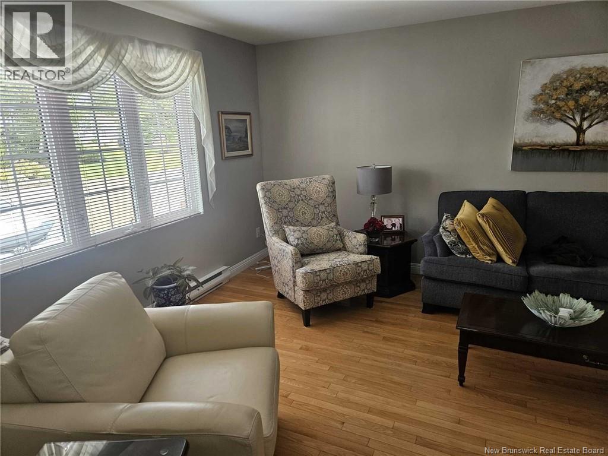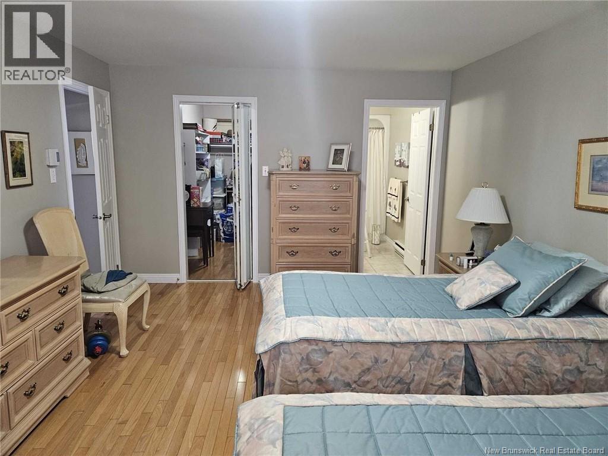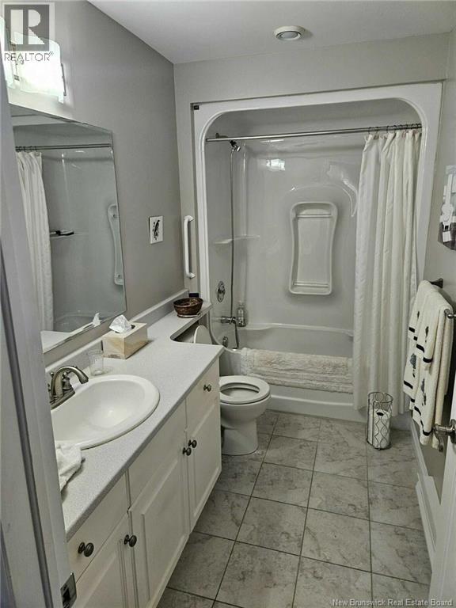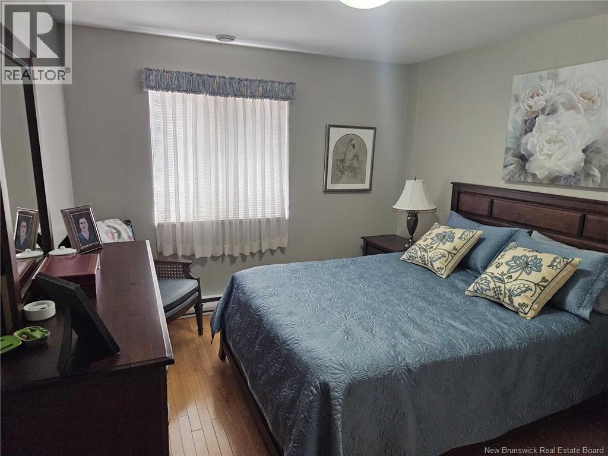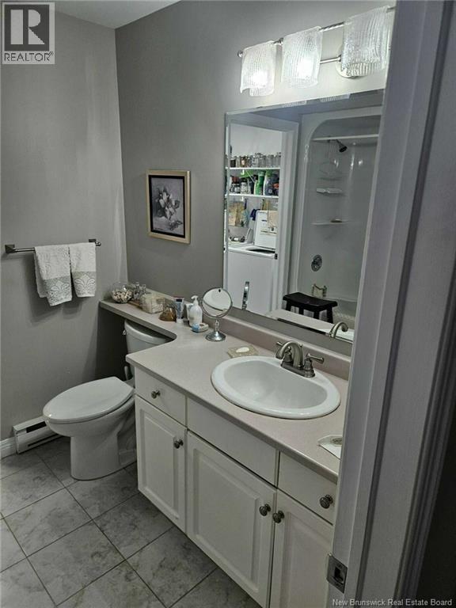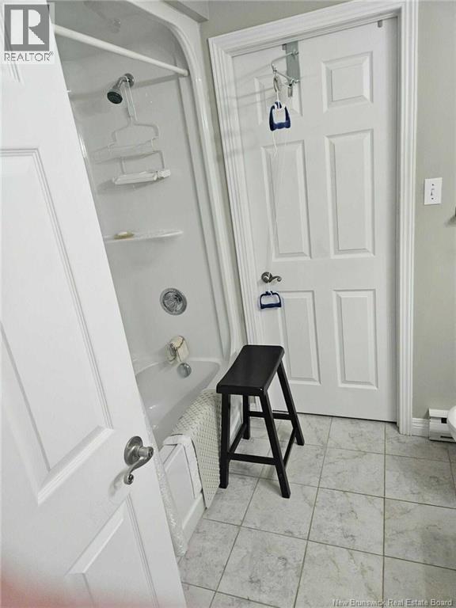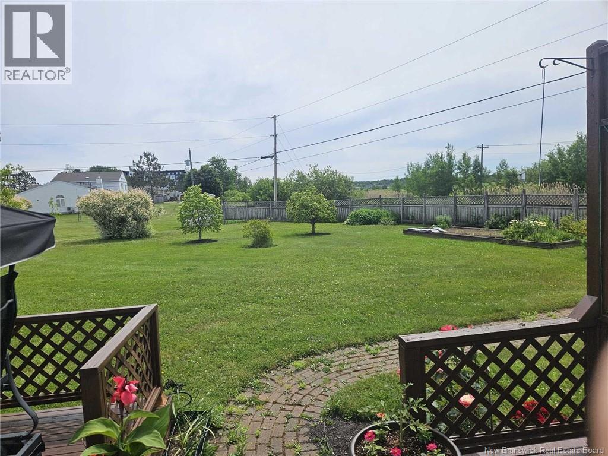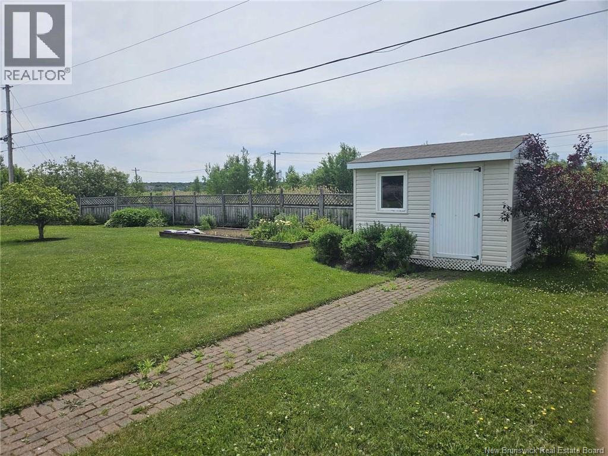268 Acadie Avenue Unit# 167 Dieppe, New Brunswick E1A 6T2
$299,900
When Viewing This Property On Realtor.ca Please Click On The Multimedia or Virtual Tour Link For More Property Info. Charming condo in a retirement living community and close to all amenities in Dieppe, New Brunswick. This end-unit has a great yard and a paved double-driveway. Inside you will find hardwood and tile floors throughout. The large living/dining room has vaulted ceilings and a mini-split for Heat and AC. A beautiful eat-in kitchen has been renovated with new tiles, and a new refrigerator, stove and dishwasher. Condo also has a large family room with french door. The master bedroom has its' own 4 piece en-suite a large walk-in closet. Second bedroom can also be used as an office or hobby room. The main bathroom opens to a laundry/utility room. All appliances and curtains are to remain. Condo fees are $380 per month and this also covers lawn cutting and snow blowing. Over 1600 square feet of living space makes this condo a very comfortable home that will not disappoint. (id:31036)
Property Details
| MLS® Number | NB127114 |
| Property Type | Single Family |
| Equipment Type | Water Heater |
| Rental Equipment Type | Water Heater |
Building
| Bathroom Total | 2 |
| Bedrooms Above Ground | 2 |
| Bedrooms Total | 2 |
| Constructed Date | 1994 |
| Cooling Type | Air Conditioned, Heat Pump |
| Exterior Finish | Brick, Vinyl |
| Flooring Type | Ceramic, Hardwood |
| Foundation Type | Concrete, Slab |
| Heating Fuel | Electric |
| Heating Type | Baseboard Heaters, Heat Pump |
| Size Interior | 1630 Sqft |
| Total Finished Area | 1630 Sqft |
| Utility Water | Municipal Water |
Land
| Access Type | Year-round Access, Public Road |
| Acreage | No |
| Landscape Features | Landscaped |
| Sewer | Municipal Sewage System |
| Zoning Description | Res |
Rooms
| Level | Type | Length | Width | Dimensions |
|---|---|---|---|---|
| Main Level | Laundry Room | 9'0'' x 7'0'' | ||
| Main Level | 4pc Bathroom | 7'0'' x 9'0'' | ||
| Main Level | 4pc Bathroom | 8'0'' x 6'0'' | ||
| Main Level | Bedroom | 11'0'' x 10'0'' | ||
| Main Level | Primary Bedroom | 18'0'' x 12'0'' | ||
| Main Level | Dining Room | 12'0'' x 14'0'' | ||
| Main Level | Kitchen | 15'0'' x 11'0'' | ||
| Main Level | Living Room | 17'0'' x 14'0'' | ||
| Main Level | Family Room | 20'0'' x 13'0'' |
https://www.realtor.ca/real-estate/28894128/268-acadie-avenue-unit-167-dieppe
Interested?
Contact us for more information
Jonathan David
Agent Manager

607 St. George Street, Unit B02
Moncton, New Brunswick E1E 2C2
(877) 709-0027


