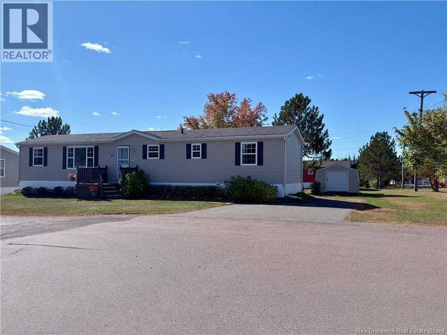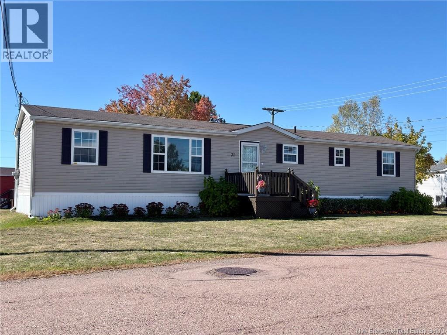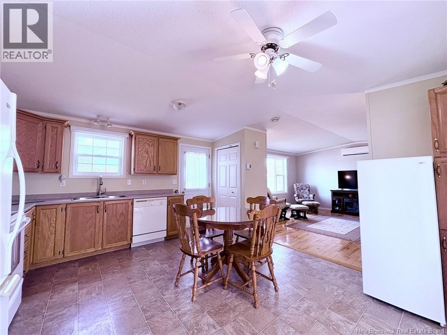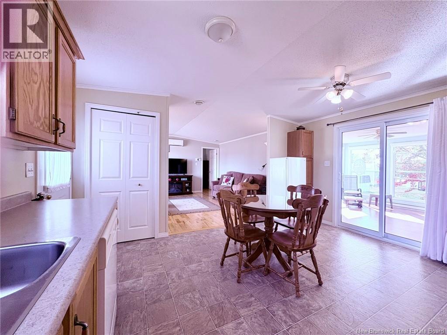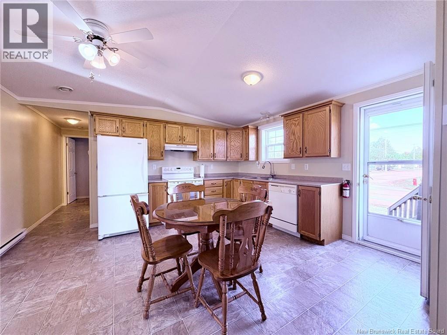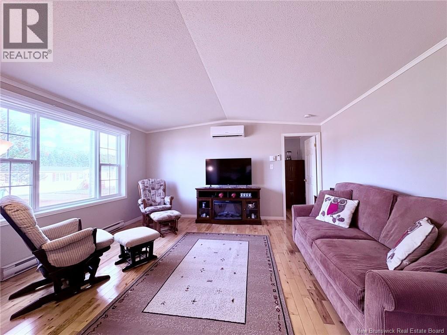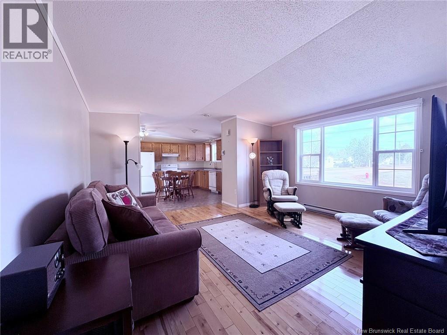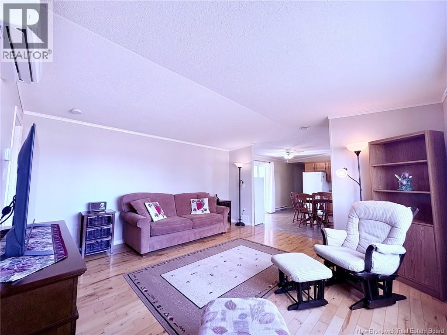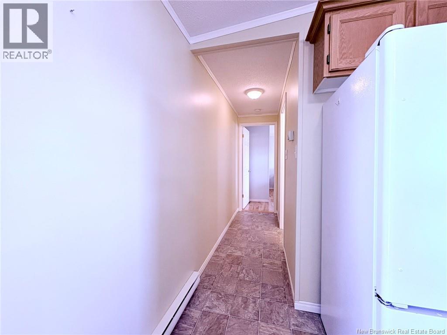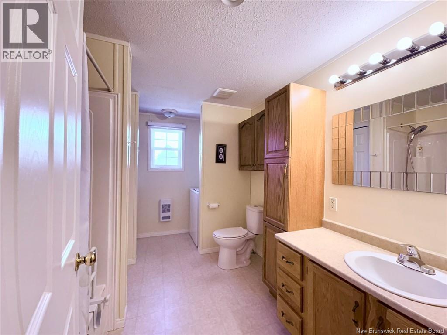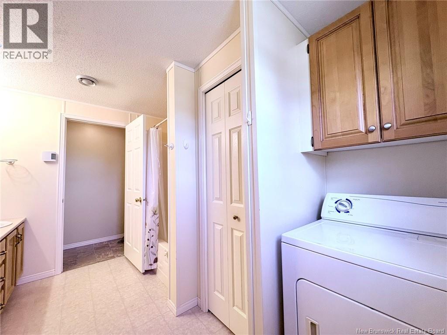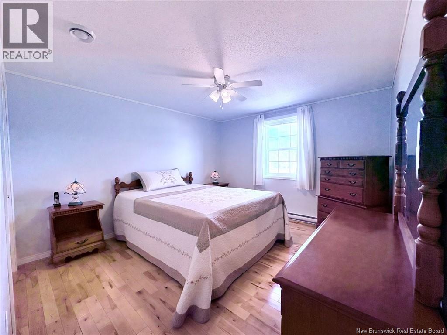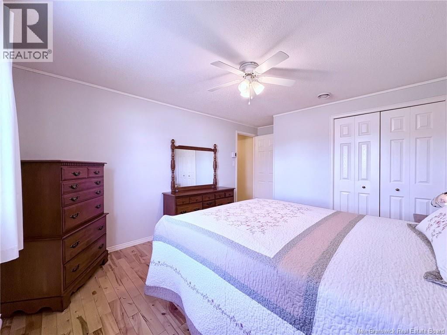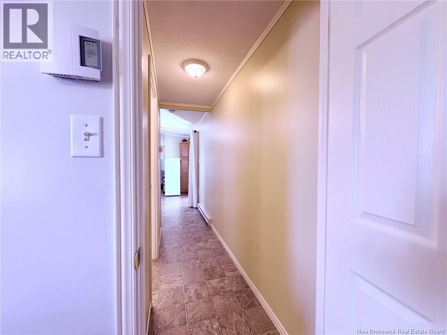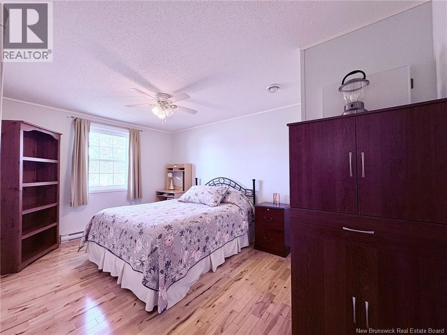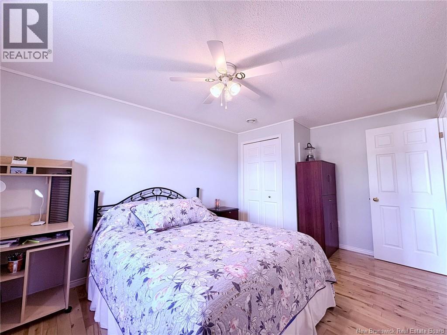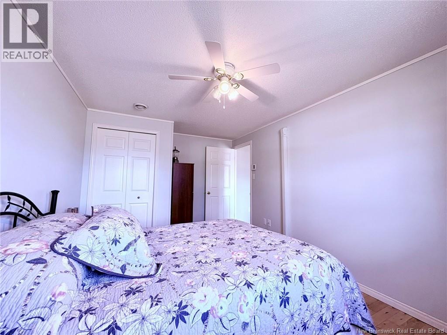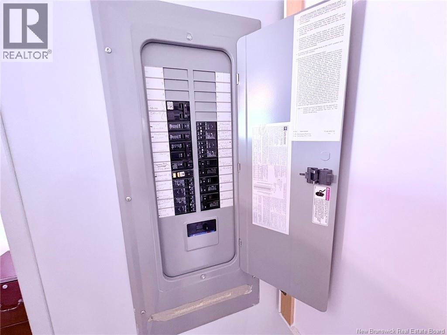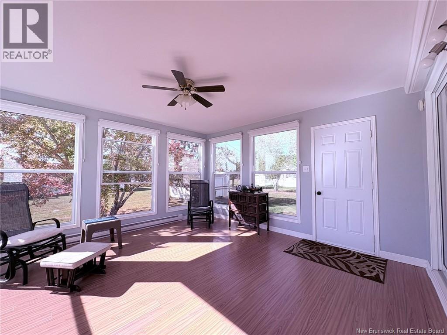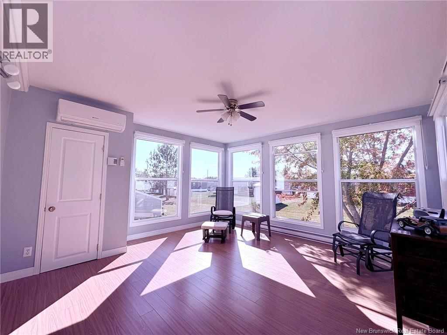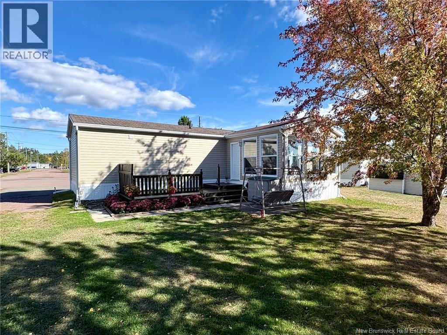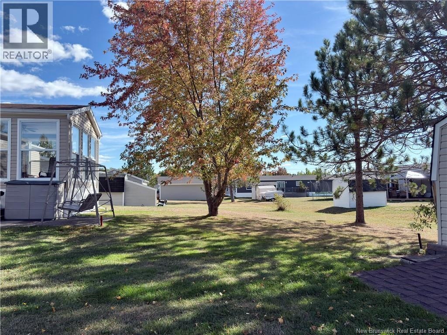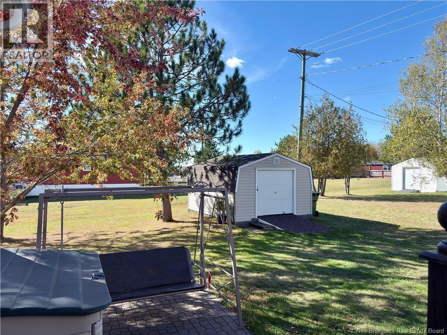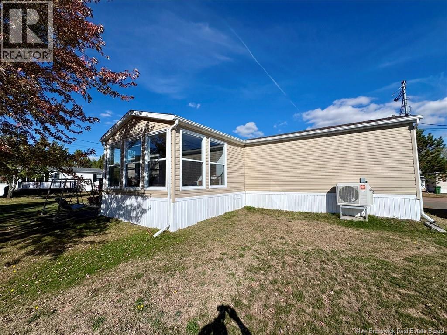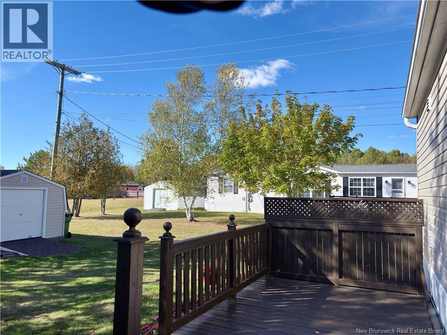27 Sophie Drive Dieppe, New Brunswick E1A 7X5
$217,000
Discover this beautifully maintained mini home, thoughtfully positioned on a leased lot with generous front and back yard space. Offering 2 bedrooms and 1 bathroom, it features a fully insulated sunroom with its own mini-split heat pump, perfect for enjoying the backyard view and connecting to the deck. The living room showcases rich hardwood floors and includes a second mini-split for year-round comfort. Energy efficiency is enhanced with full underside insulation, while a convenient shed provides extra storage. Combining low-maintenance living with smart upgrades and functional outdoor space. This turnkey property is an ideal choice for first-time buyers, downsizers, or anyone seeking a welcoming and move-in ready home. Quick closing availability. (id:31036)
Open House
This property has open houses!
2:00 pm
Ends at:4:00 pm
Property Details
| MLS® Number | NB127787 |
| Property Type | Single Family |
| Features | Balcony/deck/patio |
| Road Type | Paved Road |
| Structure | Shed |
Building
| Bathroom Total | 1 |
| Bedrooms Above Ground | 2 |
| Bedrooms Total | 2 |
| Basement Type | None |
| Constructed Date | 2004 |
| Cooling Type | Air Conditioned, Heat Pump, Air Exchanger |
| Exterior Finish | Vinyl |
| Flooring Type | Laminate, Hardwood |
| Foundation Type | None |
| Heating Fuel | Electric |
| Heating Type | Baseboard Heaters, Heat Pump |
| Size Interior | 900 Sqft |
| Total Finished Area | 900 Sqft |
| Type | House |
| Utility Water | Municipal Water |
Land
| Access Type | Year-round Access, Road Access, Public Road |
| Acreage | No |
| Sewer | Municipal Sewage System |
Rooms
| Level | Type | Length | Width | Dimensions |
|---|---|---|---|---|
| Main Level | Sunroom | 14'3'' x 14'4'' | ||
| Main Level | Living Room | 15'3'' x 10'4'' | ||
| Main Level | Kitchen | 11'4'' x 12'7'' | ||
| Main Level | Bedroom | 12'2'' x 9'9'' | ||
| Main Level | Primary Bedroom | 12'2'' x 11'2'' |
https://www.realtor.ca/real-estate/28946678/27-sophie-drive-dieppe
Interested?
Contact us for more information

Rodrigue Michaud
Salesperson
81 Champlain Street
Dieppe, New Brunswick E1A 1N5
(506) 854-0000
www.levesquerealty.com/


