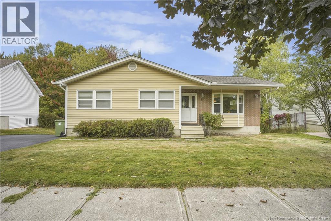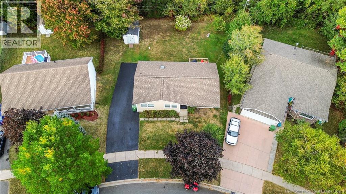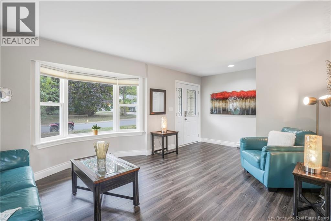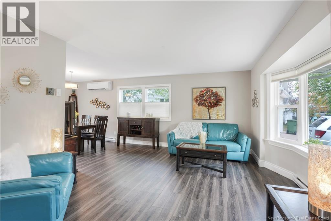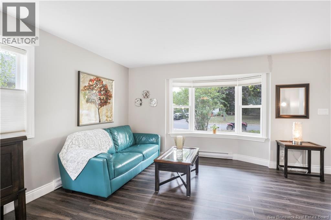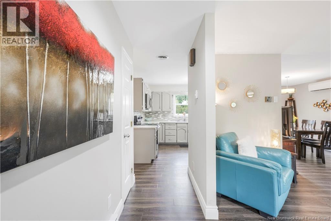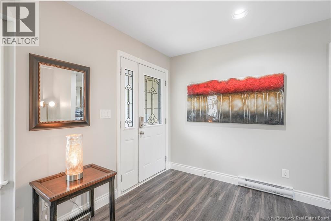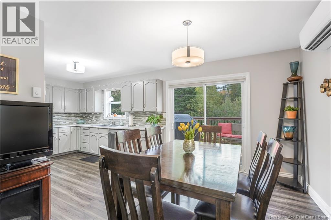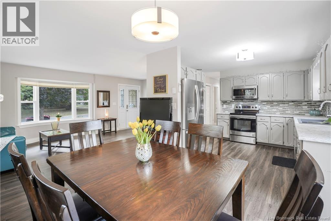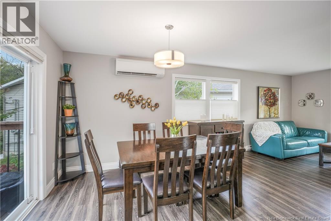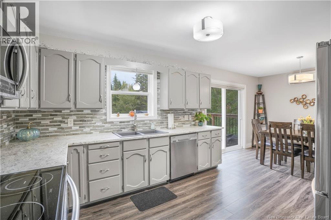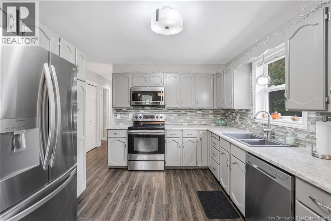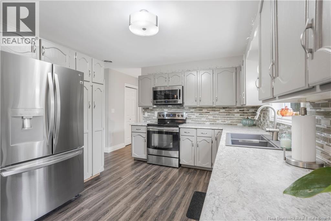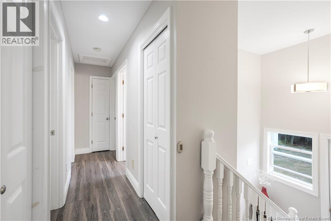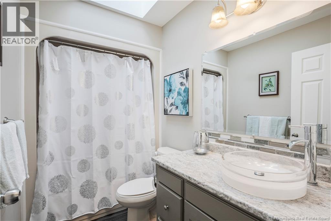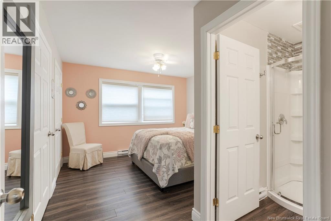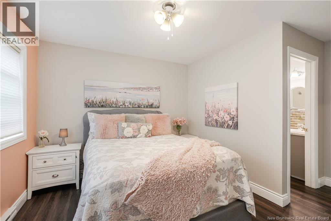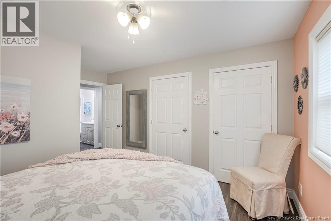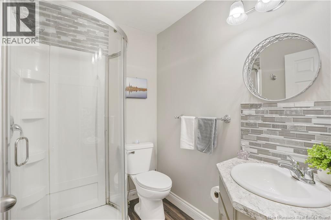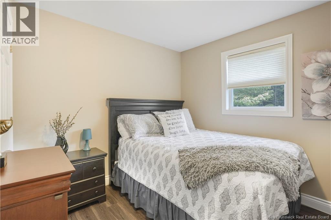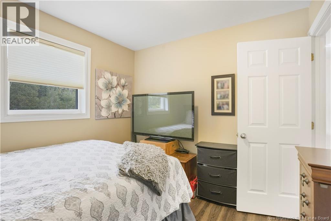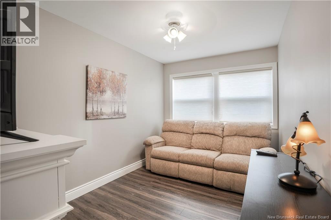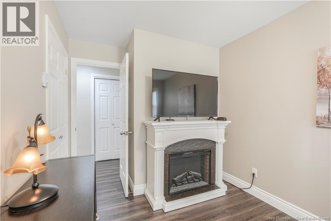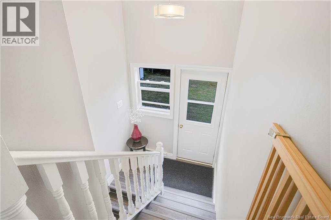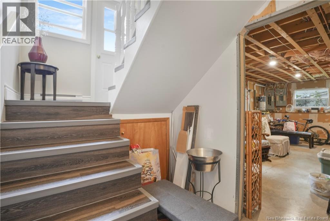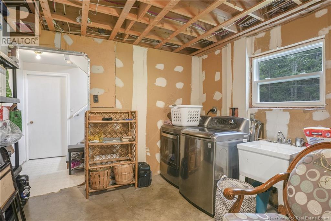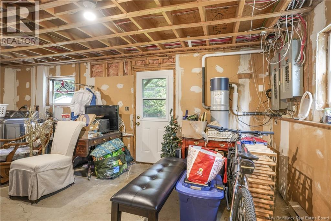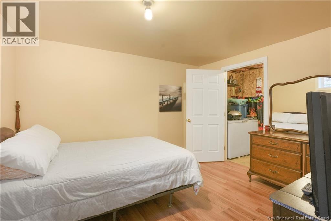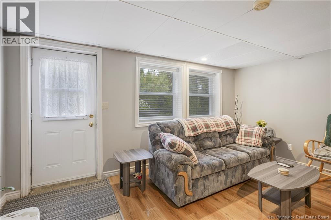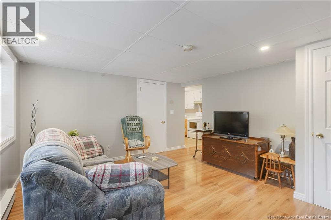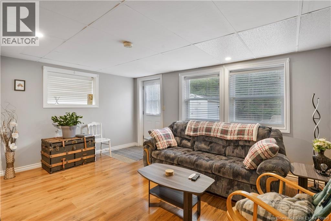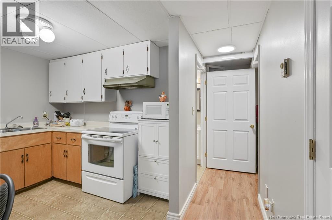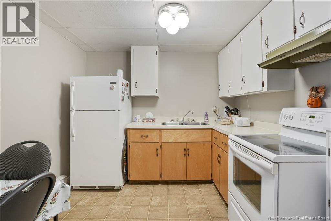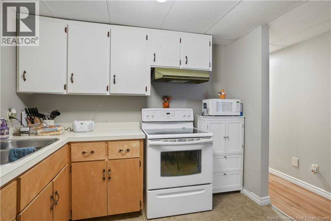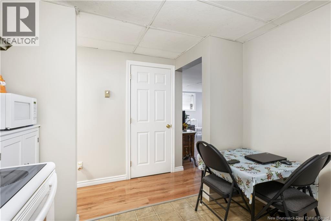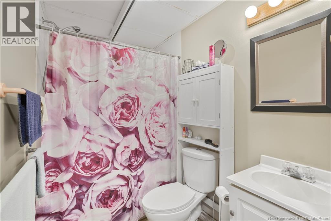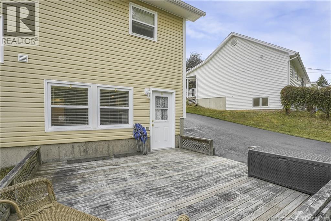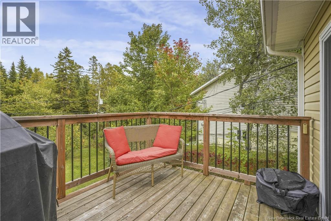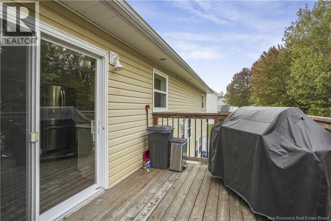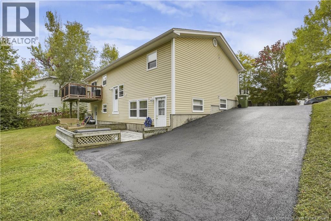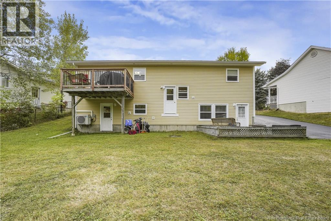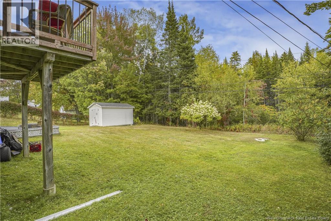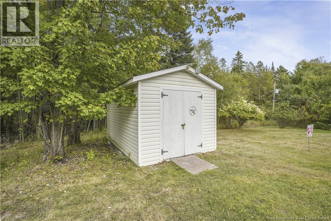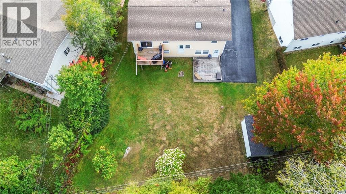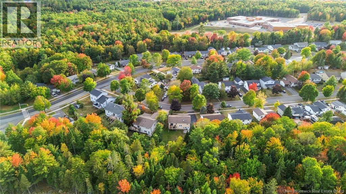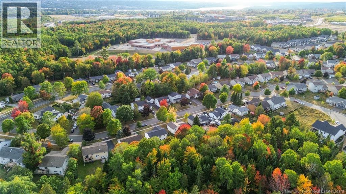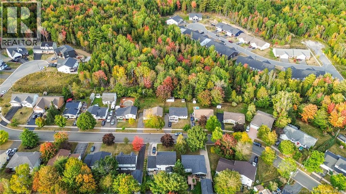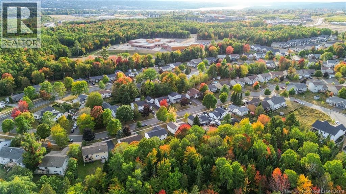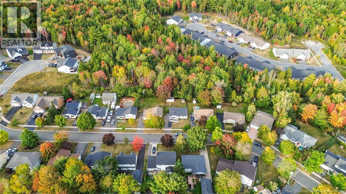28 Pettigrove Crescent Fredericton, New Brunswick E3A 5P3
$449,900
Welcome to 28 Pettigrove Crescent, a beautifully updated back-split bungalow located in one of Frederictons most sought-after northside neighborhoods. The main level features three bedrooms and two full bathrooms, including a private ensuite off the primary bedroom. The bright and inviting dining area opens directly onto a deck, perfect for enjoying your morning coffee or evening barbecues while overlooking the backyard. The lower level is split for maximum functionality. One side includes a laundry area, utility room, and an additional room that could serve as a guest space or office (non-egress window). The other side features a self-contained one-bedroom apartment with a separate entrance, its own meter, and water heater ideal for generating rental income or accommodating extended family. Step outside to a very large, private backyard, perfect for relaxing, entertaining, or play. A baby barn/storage building provides extra space for tools, seasonal items, or hobby projects. This home is conveniently located within walking distance to schools, cafés, and shopping, making it a fantastic choice for families and investors alike. With numerous upgrades throughout, this property offers comfort, versatility, and excellent value (id:31036)
Property Details
| MLS® Number | NB127396 |
| Property Type | Single Family |
| Equipment Type | Water Heater |
| Features | Balcony/deck/patio |
| Rental Equipment Type | Water Heater |
| Road Type | Paved Road |
Building
| Bathroom Total | 3 |
| Bedrooms Above Ground | 3 |
| Bedrooms Below Ground | 1 |
| Bedrooms Total | 4 |
| Constructed Date | 1985 |
| Cooling Type | Air Conditioned, Heat Pump, Air Exchanger |
| Exterior Finish | Brick, Vinyl |
| Flooring Type | Vinyl |
| Foundation Type | Concrete |
| Heating Type | Heat Pump |
| Size Interior | 2094 Sqft |
| Total Finished Area | 2094 Sqft |
| Type | House |
| Utility Water | Municipal Water |
Land
| Access Type | Year-round Access, Road Access, Public Road |
| Acreage | No |
| Landscape Features | Landscaped |
| Sewer | Municipal Sewage System |
| Size Irregular | 895 |
| Size Total | 895 M2 |
| Size Total Text | 895 M2 |
Rooms
| Level | Type | Length | Width | Dimensions |
|---|---|---|---|---|
| Basement | Bath (# Pieces 1-6) | 7'2'' x 5' | ||
| Basement | Bedroom | 11'9'' x 13' | ||
| Basement | Living Room | 15'1'' x 13'6'' | ||
| Basement | Kitchen | 9'3'' x 9'7'' | ||
| Basement | Other | 5' x 10'7'' | ||
| Basement | Bedroom | 12'2'' x 10'7'' | ||
| Basement | Storage | 20'11'' x 11'7'' | ||
| Main Level | Ensuite | 6'8'' x 5'3'' | ||
| Main Level | Primary Bedroom | 12'1'' x 14'6'' | ||
| Main Level | Bath (# Pieces 1-6) | 5' x 9' | ||
| Main Level | Bedroom | 9'11'' x 9' | ||
| Main Level | Bedroom | 8'6'' x 14'6'' | ||
| Main Level | Living Room | 19'10'' x 11'6'' | ||
| Main Level | Kitchen/dining Room | 20'10'' x 10'11'' |
https://www.realtor.ca/real-estate/28924643/28-pettigrove-crescent-fredericton
Interested?
Contact us for more information

Edwina Corey
Salesperson

90 Woodside Lane, Unit 101
Fredericton, New Brunswick E3C 2R9
(506) 459-3733
(506) 459-3732
www.kwfredericton.ca/

Ryan Corey
Salesperson

90 Woodside Lane, Unit 101
Fredericton, New Brunswick E3C 2R9
(506) 459-3733
(506) 459-3732
www.kwfredericton.ca/


