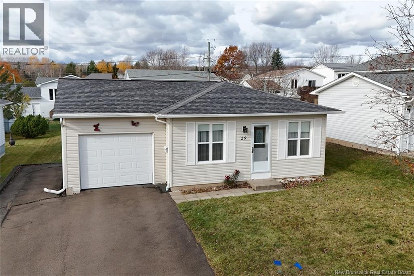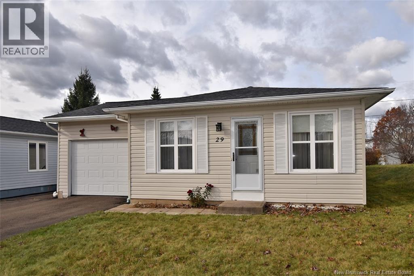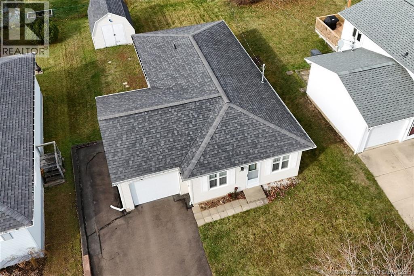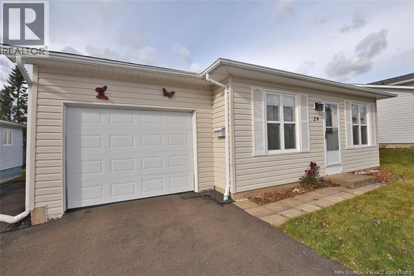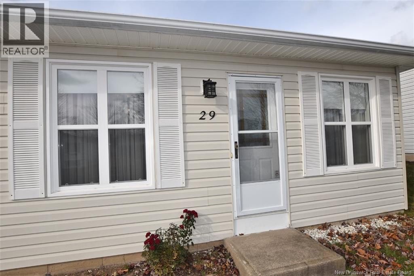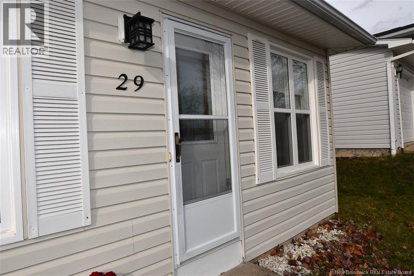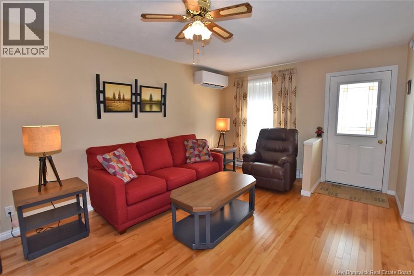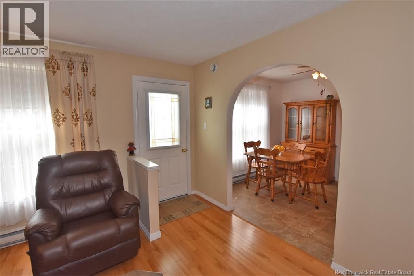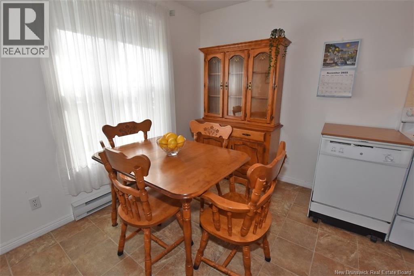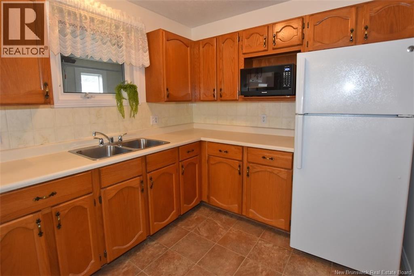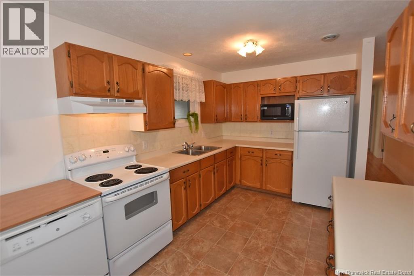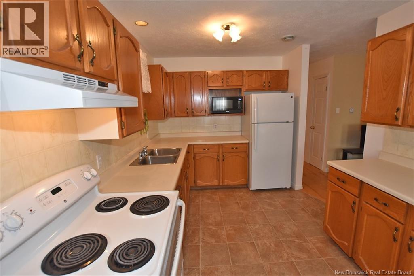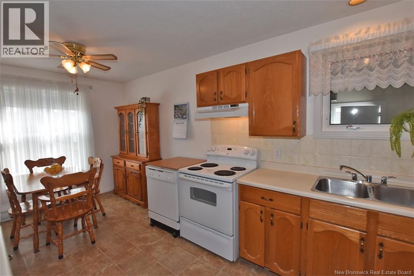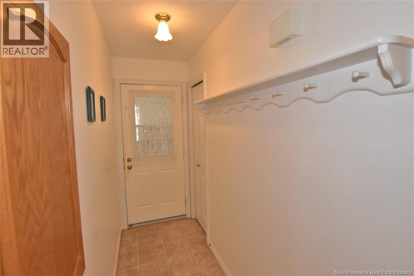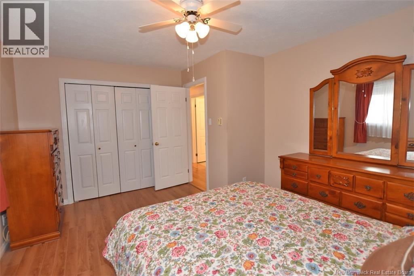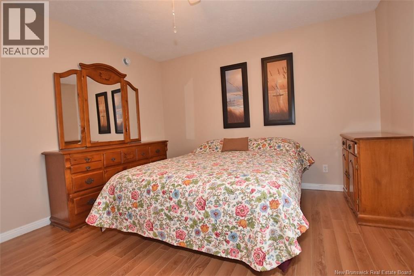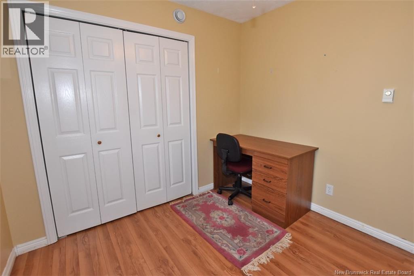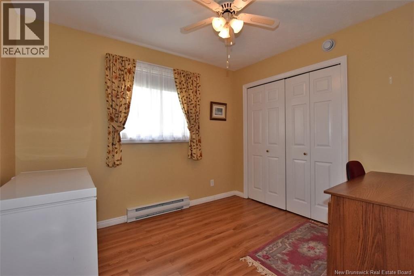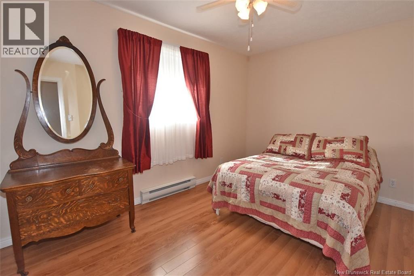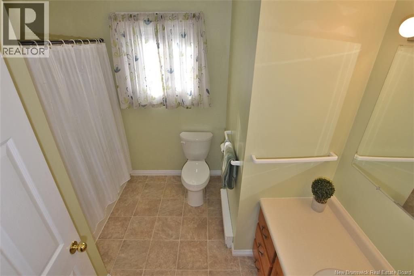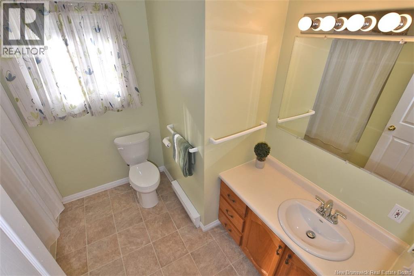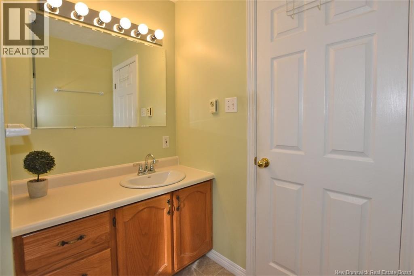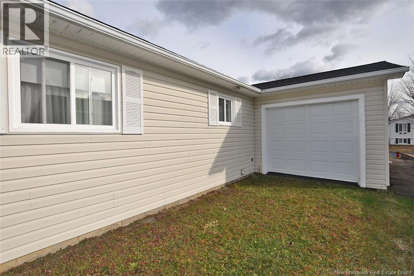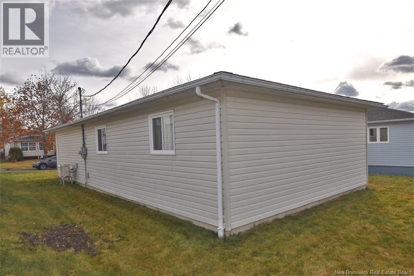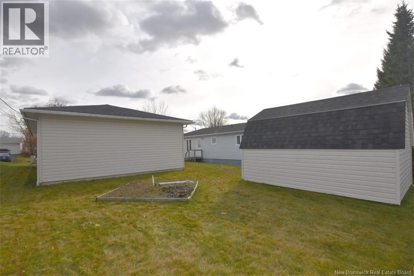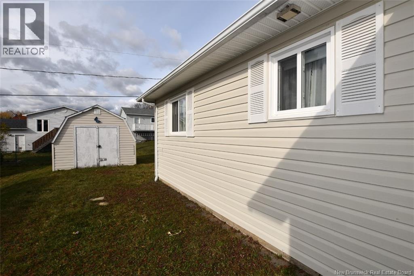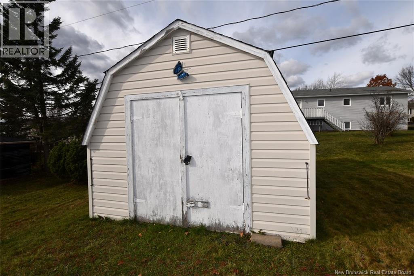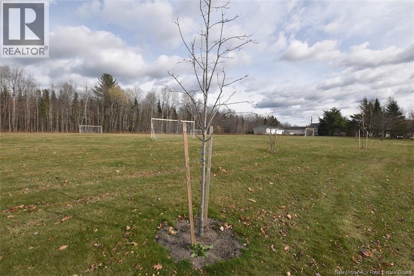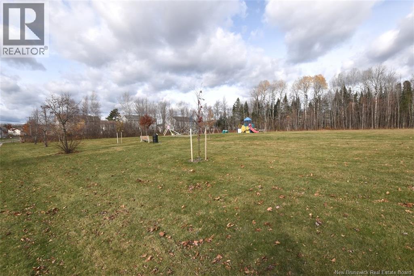29 Kimberly Street Fredericton, New Brunswick E3G 5V6
$324,900
OPEN HOUSES SATURDAY NOV. 8 from NOON-2 PM and SUNDAY NOV. 9 from 2:00-4:00 pm. Well-maintained three-bedroom, one-bathroom home located in a sought-after family-friendly neighborhood within walking distance to a park, medical clinic, Brookside Mall / Sobeys, restaurants, and golf course. This property offers convenient one-level living with over 1100 sq ft of living space and excellent value. The attached garage includes an overhead door at the back, allowing easy access to the backyard and storage shed. The inviting living room features hardwood flooring and a ductless heat pump added in 2023, providing efficient year-round comfort. Large eat-in kitchen with oak cabinets. Recent updates include all new windows in 2022 (except over the kitchen sink). The laundry is tucked away in a closet in the hallway. Large bathroom and three good size bedrooms with great closet space. All major appliances are included, making this home move-in ready. Ideal for families, first-time buyers, or those looking to downsize, this property combines comfort, convenience, and value in an excellent location. (id:31036)
Open House
This property has open houses!
12:00 pm
Ends at:2:00 pm
2:00 pm
Ends at:4:00 pm
Property Details
| MLS® Number | NB129698 |
| Property Type | Single Family |
| Amenities Near By | Recreation Nearby, Shopping |
| Equipment Type | Water Heater |
| Rental Equipment Type | Water Heater |
| Road Type | Paved Road |
| Structure | Shed |
Building
| Bathroom Total | 1 |
| Bedrooms Above Ground | 3 |
| Bedrooms Total | 3 |
| Architectural Style | Bungalow |
| Basement Type | Crawl Space |
| Constructed Date | 1992 |
| Cooling Type | Heat Pump |
| Exterior Finish | Vinyl |
| Flooring Type | Laminate, Vinyl, Hardwood |
| Foundation Type | Concrete |
| Heating Fuel | Electric |
| Heating Type | Baseboard Heaters, Heat Pump |
| Stories Total | 1 |
| Size Interior | 1118 Sqft |
| Total Finished Area | 1118 Sqft |
| Utility Water | Municipal Water |
Parking
| Attached Garage | |
| Garage |
Land
| Access Type | Year-round Access, Road Access, Public Road |
| Acreage | No |
| Land Amenities | Recreation Nearby, Shopping |
| Sewer | Municipal Sewage System |
| Size Irregular | 495 |
| Size Total | 495 M2 |
| Size Total Text | 495 M2 |
Rooms
| Level | Type | Length | Width | Dimensions |
|---|---|---|---|---|
| Main Level | Mud Room | 3'5'' x 8'7'' | ||
| Main Level | Bedroom | 13'0'' x 8'9'' | ||
| Main Level | Bedroom | 9'8'' x 10'3'' | ||
| Main Level | Primary Bedroom | 14'4'' x 11'4'' | ||
| Main Level | 4pc Bathroom | 8'2'' x 9'7'' | ||
| Main Level | Kitchen | 19'2'' x 9'3'' | ||
| Main Level | Living Room | 19'0'' x 11'3'' |
https://www.realtor.ca/real-estate/29074134/29-kimberly-street-fredericton
Interested?
Contact us for more information

Susan Gormley
Salesperson
https://therightchoicerealty.ca/
https://www.facebook.com/Susan-Gormley-Realty-Ltd-ReMax-East-Coast-Elite-Fredericton-NB-371575066357241/

2b-288 Union Street
Fredericton, New Brunswick E3A 1E5
(506) 455-1980
https://www.therightchoicerealty.ca/


