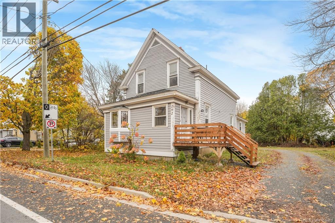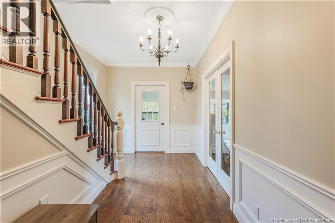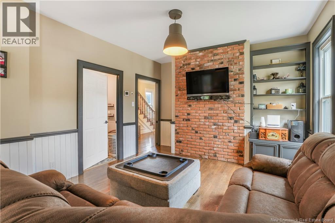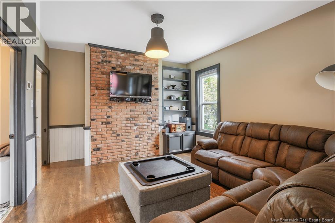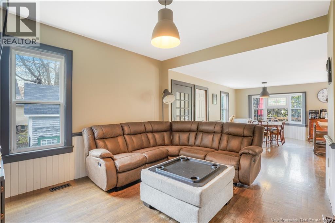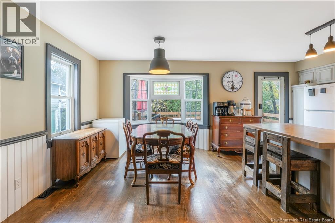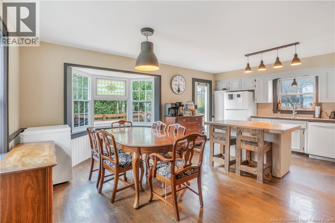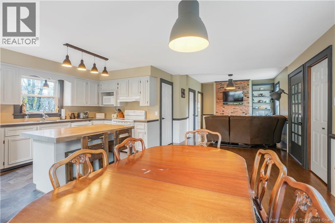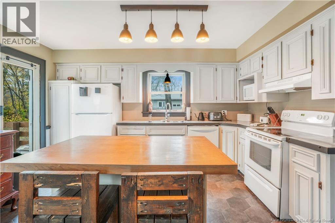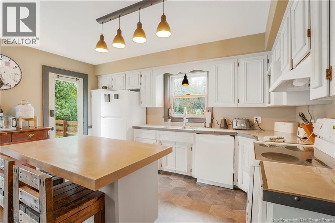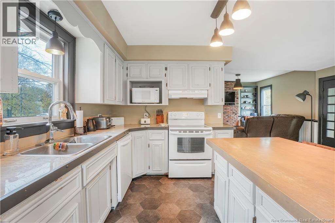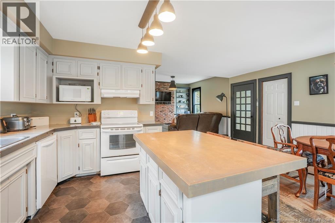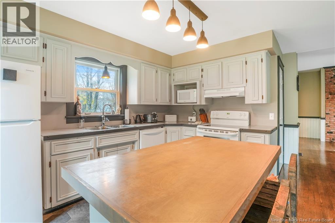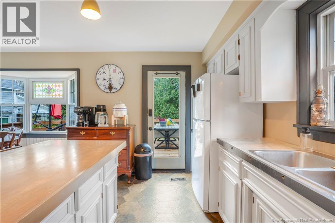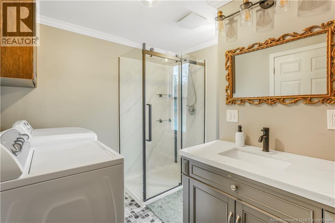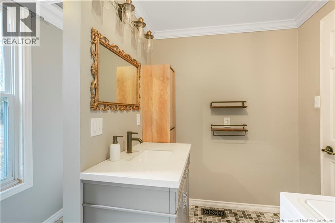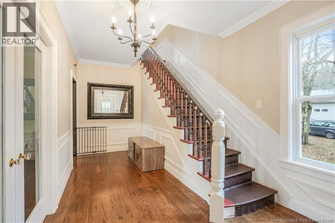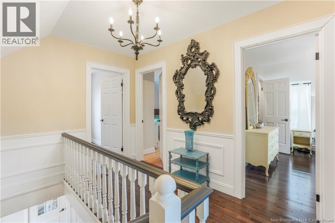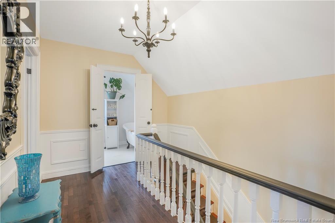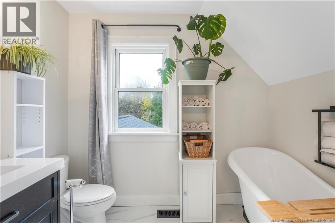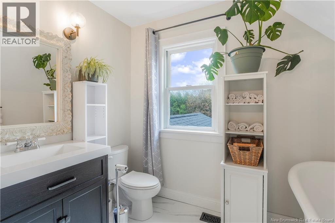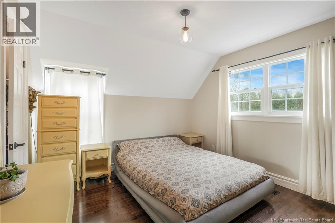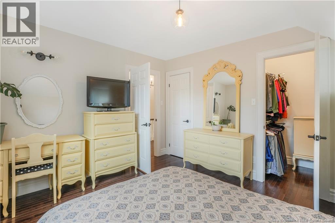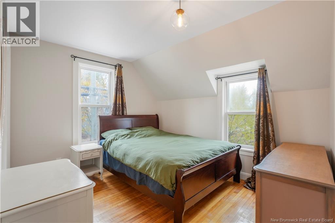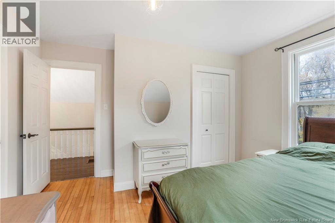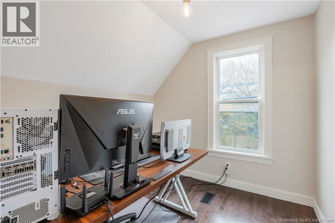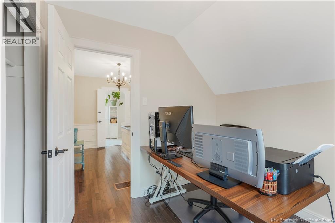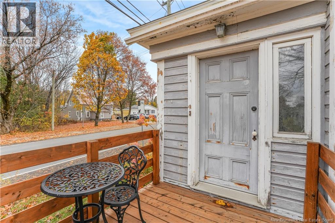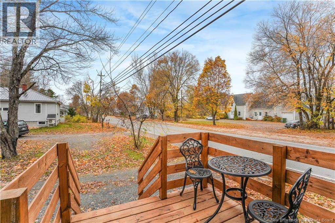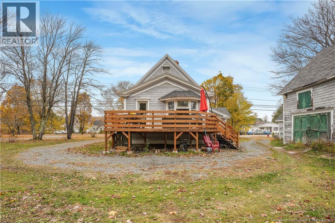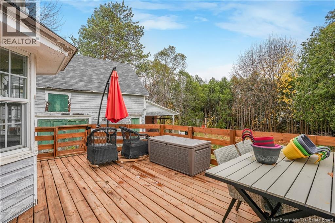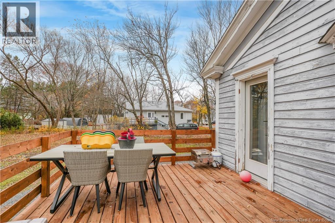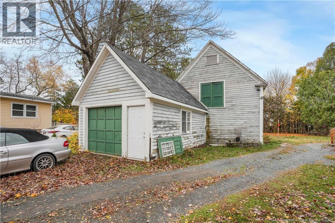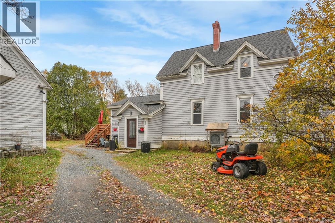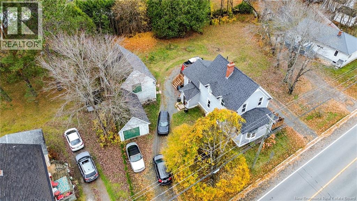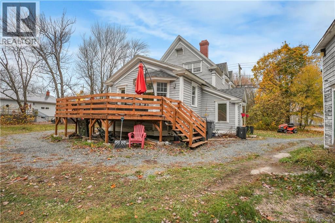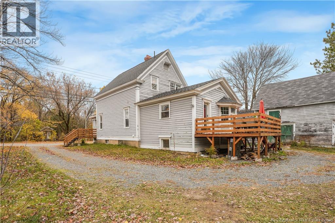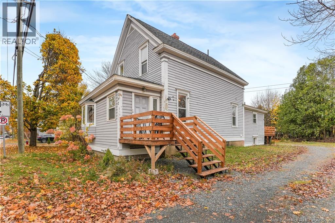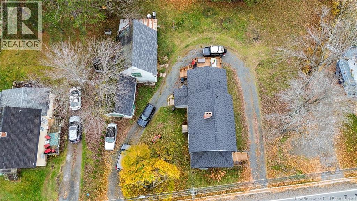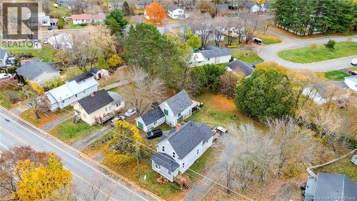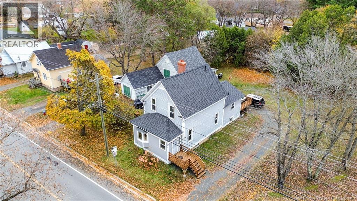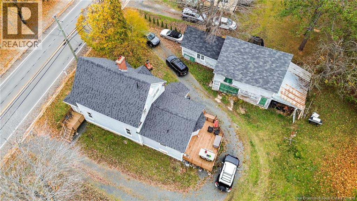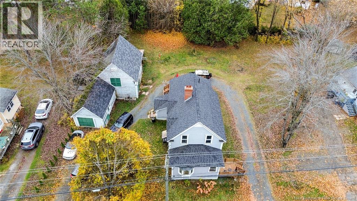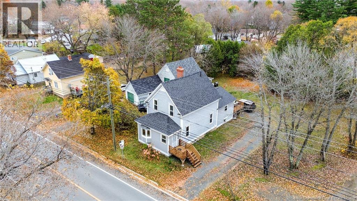292 Sunset Drive Fredericton, New Brunswick E3A 1A9
$349,900
The ideal place to put down roots without compromising space, character or comfort, this well renovated, classic, 2 storey century home is a rare find & is ideal for both upsizers and first time buyers alike. Rich in character and thoughtfully updated, located in the desirable family oriented neighbourhood of Sunset Acres. With hardwood flooring, crown moulding and classic wainscoting, the craftsmanship throughout this home is impossible to replicate today. Warm and functional living spaces blend modern updates with original charm, offering a layout that fits todays everyday family. Situated on a sprawling double lot, the property provides endless outdoor possibilities, while the well sized driveway and large garage with attached workshop deliver excellent storage for vehicles, tools and recreational items. Major updates include a new roof, a new ducted heat pump system and numerous improvements that add long term value and peace of mind for years to come. Homes of this caliber and character are seldom available at this price point, making 292 Sunset Drive an opportunity you will not want to miss. Ask for the full property book on file and book your private showing today! (id:31036)
Open House
This property has open houses!
5:00 pm
Ends at:7:00 pm
Hosted by Brooke Taylor, Your Sunset Acres REALTOR®
Property Details
| MLS® Number | NB129512 |
| Property Type | Single Family |
| Amenities Near By | Recreation Nearby, Public Transit, Shopping |
| Features | Balcony/deck/patio |
Building
| Bathroom Total | 2 |
| Bedrooms Above Ground | 3 |
| Bedrooms Total | 3 |
| Constructed Date | 1912 |
| Cooling Type | Heat Pump |
| Exterior Finish | Vinyl, Wood |
| Flooring Type | Vinyl, Linoleum, Hardwood |
| Foundation Type | Concrete, Stone |
| Heating Fuel | Electric |
| Heating Type | Heat Pump |
| Stories Total | 2 |
| Size Interior | 1767 Sqft |
| Total Finished Area | 1767 Sqft |
| Utility Water | Municipal Water |
Parking
| Detached Garage |
Land
| Access Type | Year-round Access, Public Road |
| Acreage | No |
| Land Amenities | Recreation Nearby, Public Transit, Shopping |
| Sewer | Municipal Sewage System |
| Size Irregular | 1417 |
| Size Total | 1417 M2 |
| Size Total Text | 1417 M2 |
| Zoning Description | R1 |
Rooms
| Level | Type | Length | Width | Dimensions |
|---|---|---|---|---|
| Second Level | Bedroom | 8'7'' x 9'0'' | ||
| Second Level | Bedroom | 13'1'' x 12'9'' | ||
| Second Level | Other | 4'2'' x 5'5'' | ||
| Second Level | Primary Bedroom | 12'2'' x 12'8'' | ||
| Main Level | Foyer | 6'10'' x 6'7'' | ||
| Main Level | Family Room | 22'11'' x 12'11'' | ||
| Main Level | Pantry | 3'2'' x 7'4'' | ||
| Main Level | Bath (# Pieces 1-6) | 9'3'' x 9'2'' | ||
| Main Level | Kitchen | 8'9'' x 13'6'' | ||
| Main Level | Living Room | 16'11'' x 11'3'' | ||
| Main Level | Dining Room | 14'9'' x 10'2'' |
https://www.realtor.ca/real-estate/29059861/292-sunset-drive-fredericton
Interested?
Contact us for more information

Brooke Taylor
Salesperson

90 Woodside Lane, Unit 101
Fredericton, New Brunswick E3C 2R9
(506) 459-3733
(506) 459-3732
www.kwfredericton.ca/


