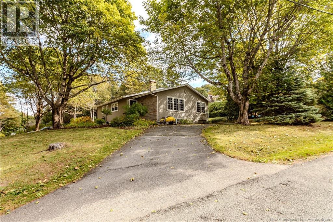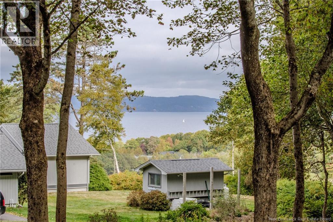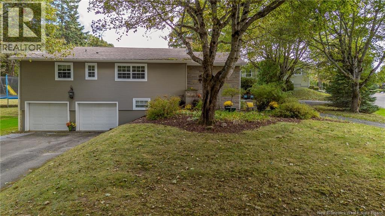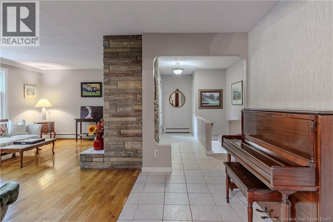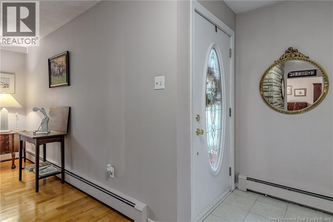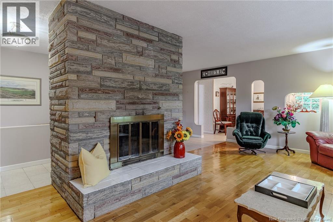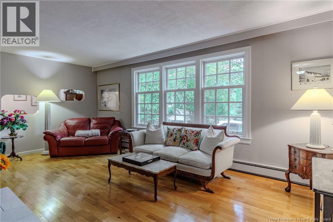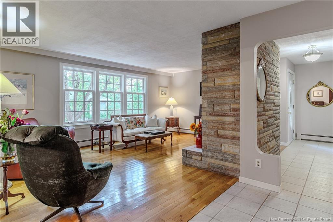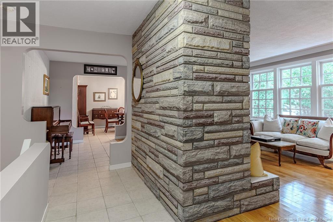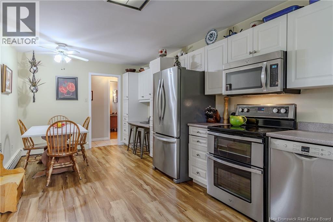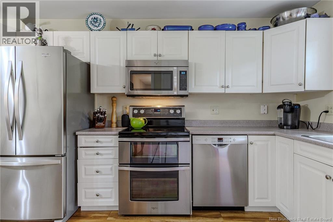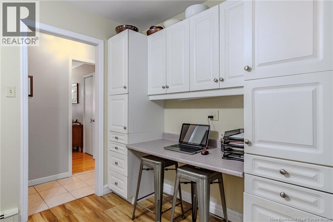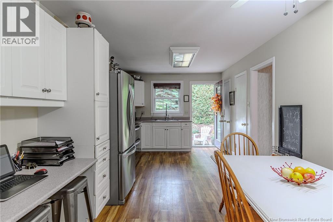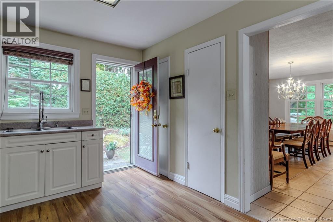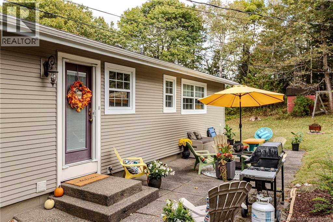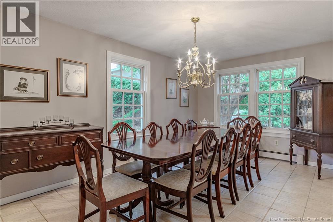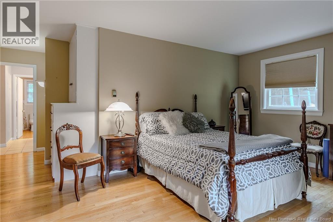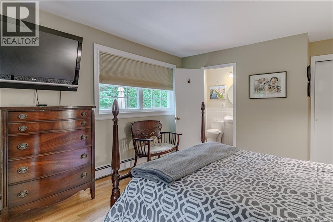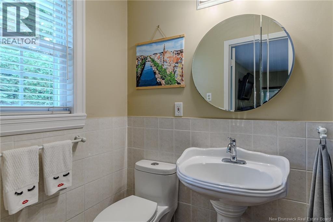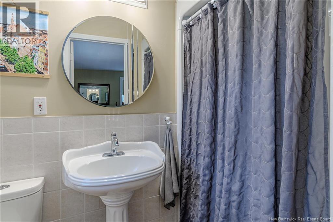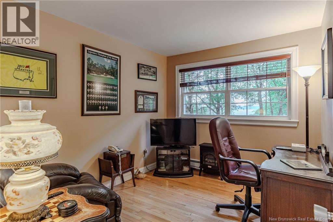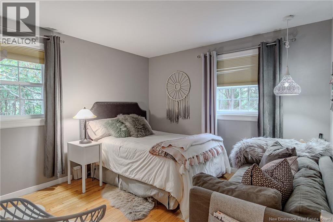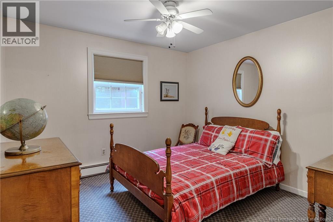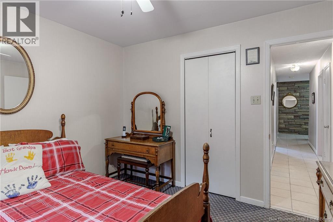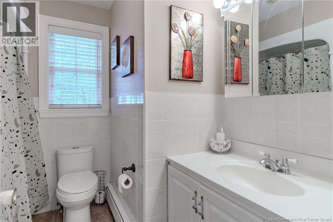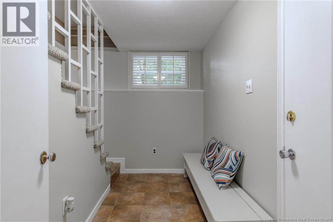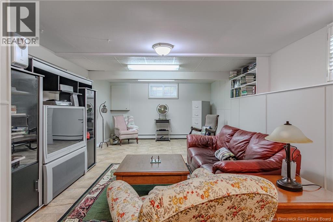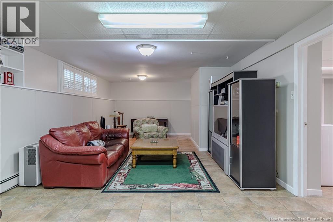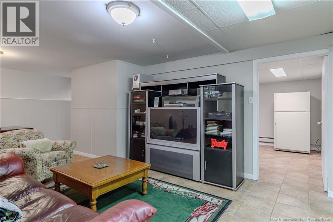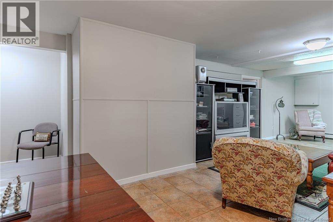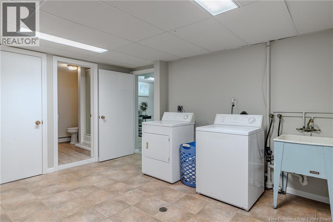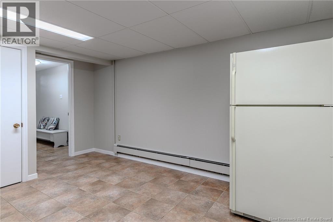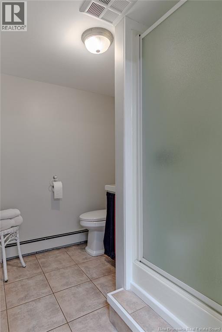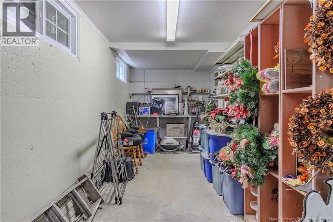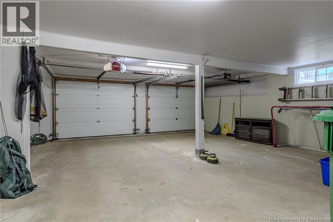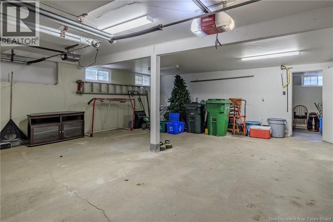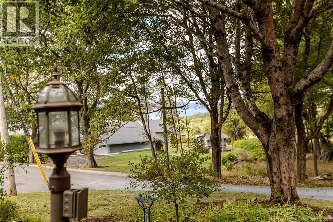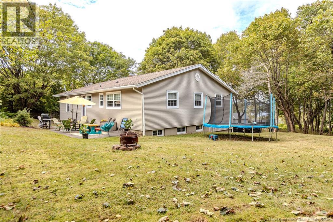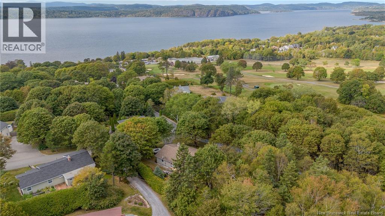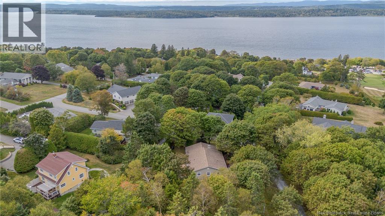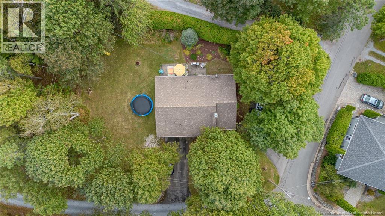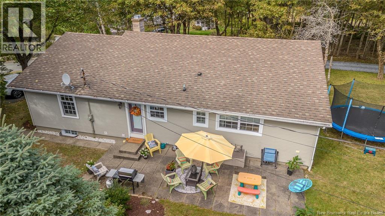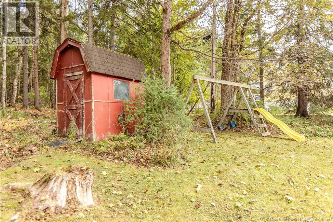3 Valpy Drive Rothesay, New Brunswick E2H 1V2
$549,900
A home that captures the heart of Rothesay living. Nestled in Country Club Heights just off Dunedin and steps from Riverside Golf & Country Club, this well-kept bungalow sits in one of Rothesays most desirable neighbourhoods. Surrounded by towering maples with glimpses of the Kennebecasis River, it offers a rare blend of privacy, natural beauty and community connection. Inside, warm hardwood floors flow throughout an inviting layout. 4 bedrooms, including one currently used as a den or home office, offer flexibility for the way you live. The bright eat-in kitchen with stainless appliances opens to a sunny south-facing patio that is perfect for morning coffee, family barbecues or relaxed summer evenings. A gracious dining room connects seamlessly to the living room, creating a welcoming space for holidays and gatherings. The primary suite features a full ensuite bath and generous closet space, while the lower level adds comfort and versatility with a spacious family room, ¾ bath, laundry and direct walk-out to an oversized 23x26 garage with dedicated storage. From morning walks to the golf course to evening strolls along the river at East Riverside-Kingshurst Park, this is a home that brings together comfort, nature and a true sense of place where every day feels just a little more peaceful. (id:31036)
Property Details
| MLS® Number | NB126797 |
| Property Type | Single Family |
| Equipment Type | Water Heater |
| Features | Treed |
| Rental Equipment Type | Water Heater |
| Structure | Shed |
Building
| Bathroom Total | 3 |
| Bedrooms Above Ground | 4 |
| Bedrooms Total | 4 |
| Architectural Style | Bungalow |
| Basement Development | Finished |
| Basement Type | Full (finished) |
| Constructed Date | 1964 |
| Exterior Finish | Stone, Vinyl |
| Flooring Type | Carpeted, Ceramic, Laminate, Hardwood, Wood |
| Foundation Type | Concrete |
| Heating Fuel | Electric |
| Heating Type | Baseboard Heaters, Hot Water |
| Stories Total | 1 |
| Size Interior | 2600 Sqft |
| Total Finished Area | 2600 Sqft |
| Type | House |
| Utility Water | Well |
Parking
| Integrated Garage | |
| Garage | |
| Garage |
Land
| Access Type | Year-round Access, Public Road |
| Acreage | No |
| Landscape Features | Landscaped |
| Sewer | Municipal Sewage System |
| Size Irregular | 15898 |
| Size Total | 15898 Sqft |
| Size Total Text | 15898 Sqft |
Rooms
| Level | Type | Length | Width | Dimensions |
|---|---|---|---|---|
| Basement | Laundry Room | 15' x 12' | ||
| Basement | Utility Room | 20' x 7'4'' | ||
| Basement | Bath (# Pieces 1-6) | X | ||
| Basement | Recreation Room | 29' x 13' | ||
| Main Level | Bath (# Pieces 1-6) | X | ||
| Main Level | Bedroom | 11' x 11' | ||
| Main Level | Bedroom | 11'2'' x 11'2'' | ||
| Main Level | Ensuite | X | ||
| Main Level | Primary Bedroom | 17'6'' x 15'5'' | ||
| Main Level | Office | 11'2'' x 9' | ||
| Main Level | Dining Room | 16'11'' x 10'2'' | ||
| Main Level | Kitchen | 19'8'' x 10'2'' | ||
| Main Level | Living Room | 13'8'' x 19'8'' |
https://www.realtor.ca/real-estate/28910958/3-valpy-drive-rothesay
Interested?
Contact us for more information
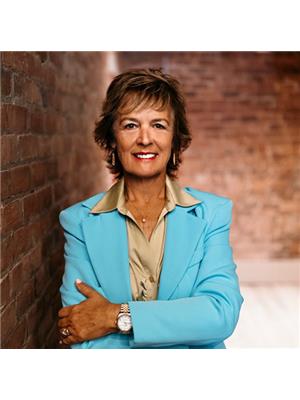
Pam Decourcey
Salesperson
(506) 848-8205
decourceyandcompany.com/
www.facebook.com/decourceyandcompany
www.linkedin.com/in/pamdecourcey
www.instagram.com/decourceyandcompany

10 King George Crt
Saint John, New Brunswick E2K 0H5
(506) 634-8200
(506) 632-1937
www.remax-sjnb.com/


