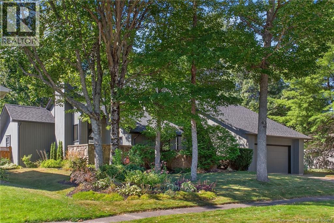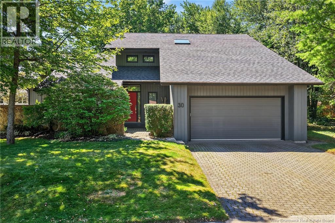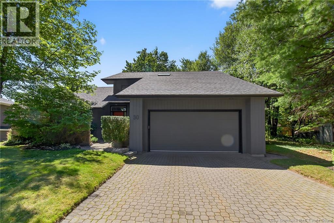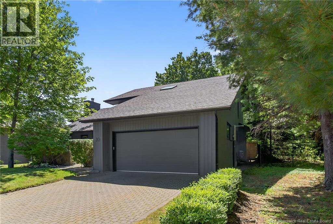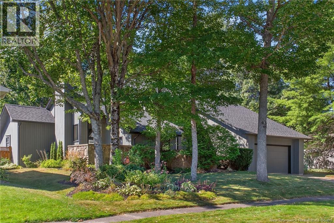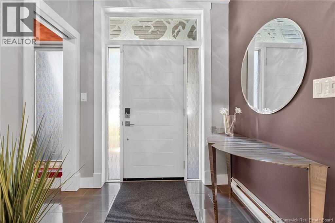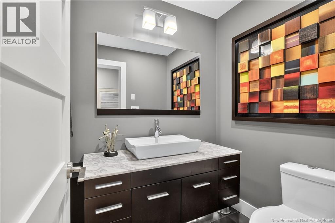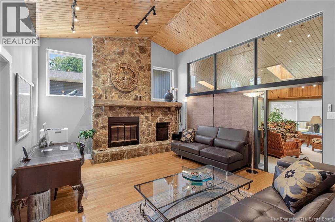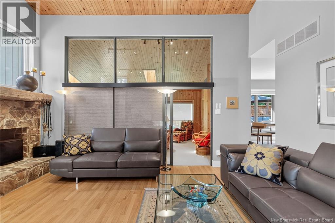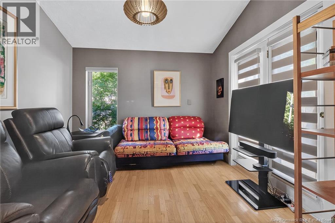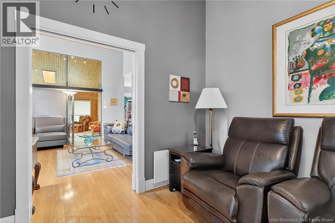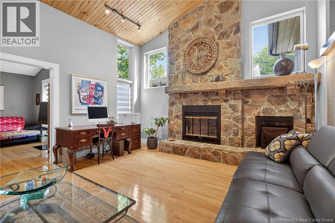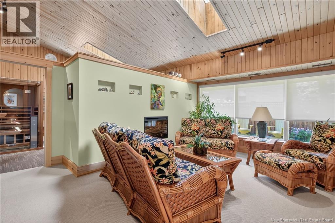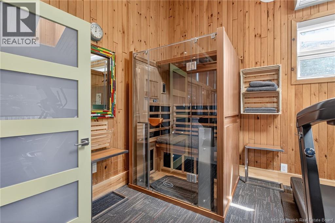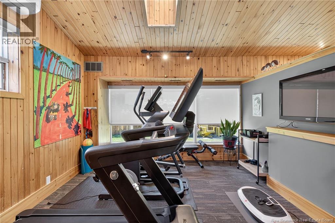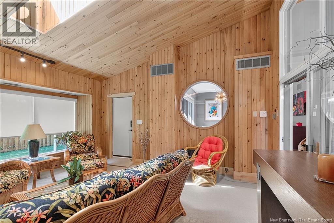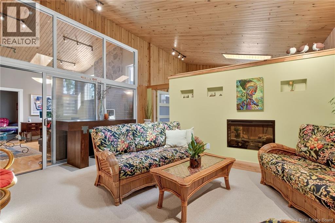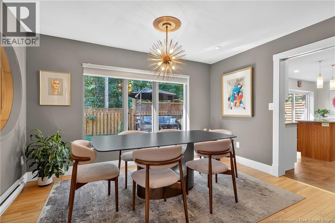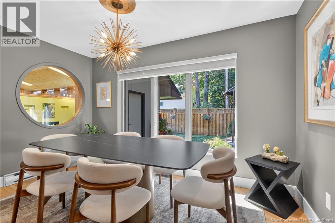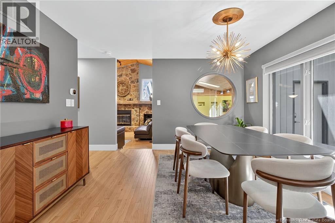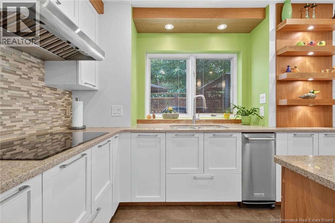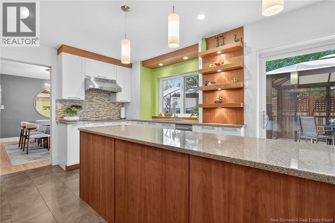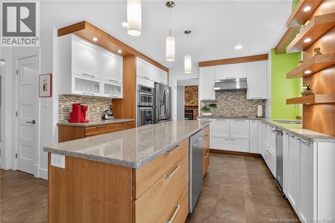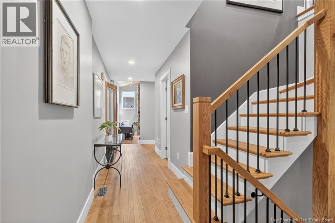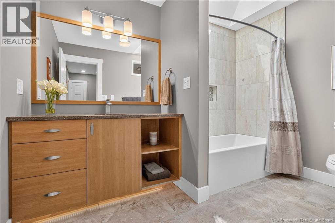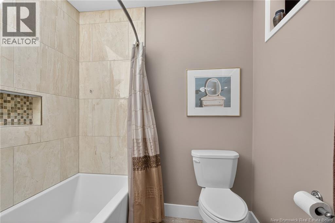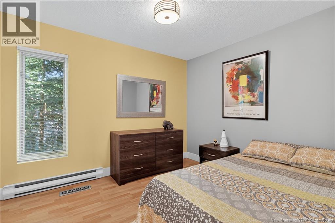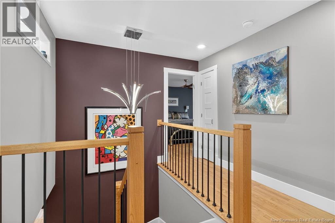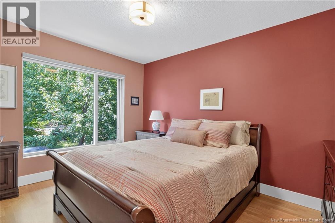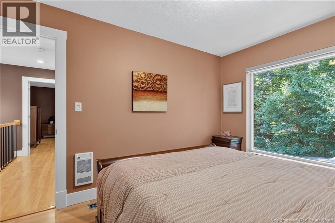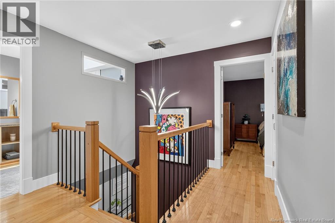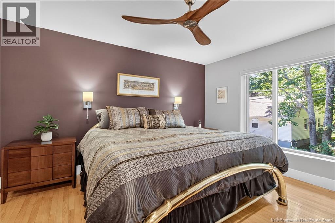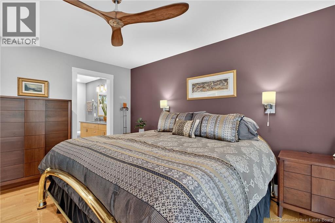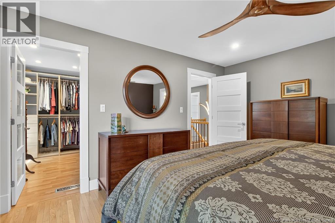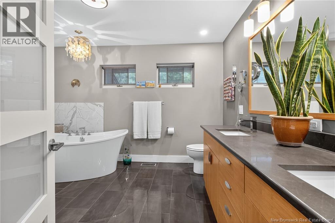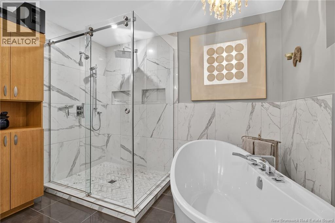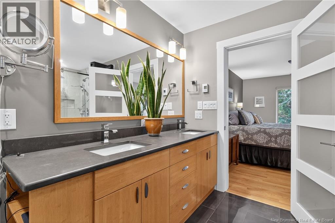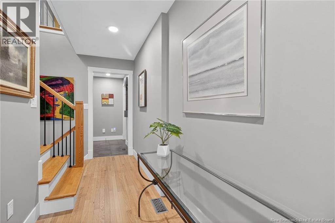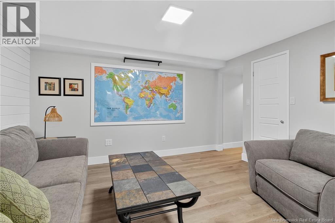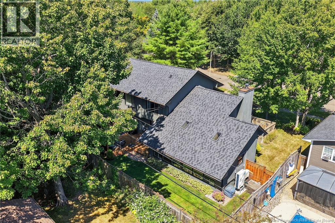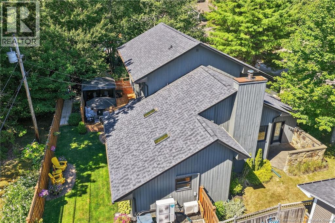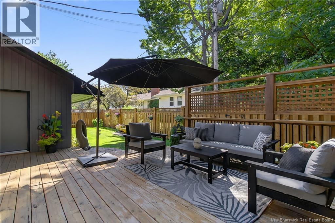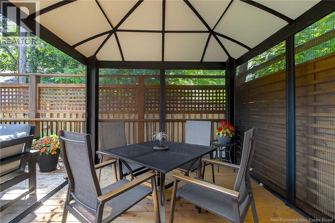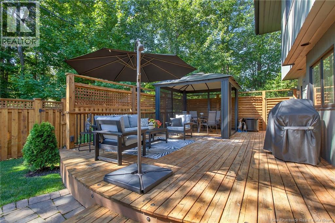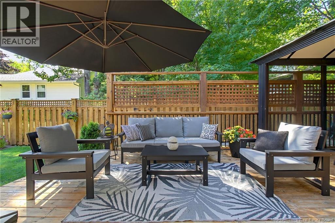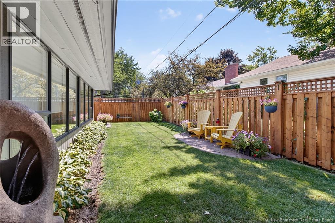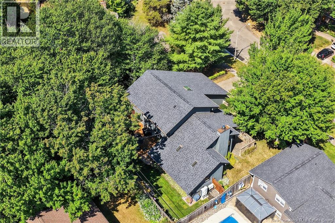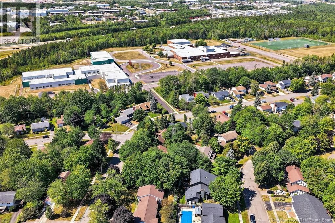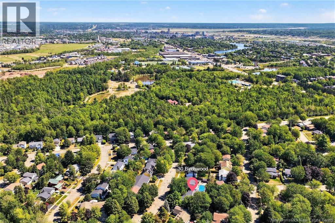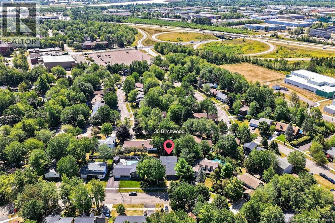30 Birchwood Crescent Moncton, New Brunswick E1E 3Y7
$749,000
Welcome to this contemporary 3-bedroom home in Centennial Place, blending modern comfort with natural surroundings. Mature trees & lush perennials add to its great curb appeal. Step inside to a spacious, inviting foyer. When entering the sunken living room, the natural light flowing in, the striking stone wood-burning fireplace & vaulted pine ceiling set the tone for warmth & character. Pocket doors lead to a private den/office with optional patio access to a stone terrace, ideal for quiet moments. The kitchen is both stylish & functional, featuring two-tone cabinetry, quartz counters, centre island, built-in appliances, including a trash compactor, pantry & oversized patio doors leading to a stylish, private deck. A bright sunroom offers panoramic views of the backyard oasis. Fitness room, dining room, 2pc bath & laundry complete the main level. Upstairs, the primary suite features a 5pc ensuite with soaker tub, rain shower - plus a spacious walk-in closet. 2 additional bedrooms share a 4pc family bath. The finished lower level extends your living space with a large family room, hobby room & storage. Additional highlights include central air, central & convenient location - being only 5 min from downtown, Riverview, Trinity Shopping & highways. Heated floors in kitchen & ensuite bath & central vac. A true blend of style, comfort & privacy in one of Monctons most sought-after neighbourhoods. Don't delay, schedule your private showing today. (id:31036)
Property Details
| MLS® Number | NB125405 |
| Property Type | Single Family |
| Features | Balcony/deck/patio |
| Structure | Shed |
Building
| Bathroom Total | 3 |
| Bedrooms Above Ground | 3 |
| Bedrooms Total | 3 |
| Constructed Date | 1983 |
| Cooling Type | Heat Pump |
| Exterior Finish | Wood |
| Fireplace Fuel | Wood |
| Fireplace Present | Yes |
| Fireplace Type | Unknown |
| Flooring Type | Ceramic, Laminate, Hardwood |
| Foundation Type | Concrete |
| Half Bath Total | 1 |
| Heating Fuel | Electric, Wood |
| Heating Type | Forced Air, Heat Pump, Radiant Heat, Stove |
| Stories Total | 2 |
| Size Interior | 3430 Sqft |
| Total Finished Area | 3430 Sqft |
| Type | House |
| Utility Water | Municipal Water |
Parking
| Attached Garage | |
| Garage |
Land
| Access Type | Year-round Access, Public Road |
| Acreage | No |
| Sewer | Municipal Sewage System |
| Size Irregular | 697 |
| Size Total | 697 M2 |
| Size Total Text | 697 M2 |
Rooms
| Level | Type | Length | Width | Dimensions |
|---|---|---|---|---|
| Second Level | 4pc Bathroom | X | ||
| Second Level | Bedroom | 9'6'' x 11'1'' | ||
| Second Level | Bedroom | 9'7'' x 12'9'' | ||
| Second Level | Other | 10'4'' x 10'4'' | ||
| Second Level | Other | X | ||
| Second Level | Primary Bedroom | 11'11'' x 14'1'' | ||
| Basement | Utility Room | X | ||
| Basement | Storage | 11'9'' x 21'7'' | ||
| Basement | Workshop | 19'11'' x 10'7'' | ||
| Basement | Recreation Room | 13'1'' x 10'7'' | ||
| Main Level | 2pc Bathroom | X | ||
| Main Level | Laundry Room | 5'11'' x 6'11'' | ||
| Main Level | Dining Nook | 11'3'' x 15'0'' | ||
| Main Level | Kitchen | 10'6'' x 12'4'' | ||
| Main Level | Dining Room | 12'7'' x 12'3'' | ||
| Main Level | Exercise Room | 12'11'' x 17'4'' | ||
| Main Level | Family Room | 16'2'' x 17'9'' | ||
| Main Level | Office | 10'7'' x 11'5'' | ||
| Main Level | Living Room | 16'11'' x 14'5'' | ||
| Main Level | Foyer | X |
https://www.realtor.ca/real-estate/28785070/30-birchwood-crescent-moncton
Interested?
Contact us for more information

Roger Leblanc
Agent Manager
(506) 859-8880
https://www.rogerleblanc.com/
www.facebook.com/EquipeRogerLeBlancTeam
ca.linkedin.com/pub/roger-leblanc/7/3b2/27a
twitter.com/RLeBlancTeam
https://www.instagram.com/remaxavante/

123 Halifax St Suite 600
Moncton, New Brunswick E1C 9R6
(506) 853-7653
www.remax-avante.com/
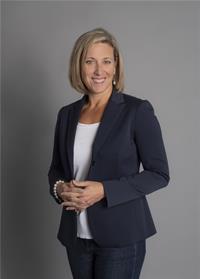
Jocelyne Leblanc
Associate Manager
jocelyneleblanc.com/
https://www.facebook.com/jocelyneleblanc.remaxavante/
ca.linkedin.com/in/jocelyneleblanc
twitter.com/Joce_LeB

123 Halifax St Suite 600
Moncton, New Brunswick E1C 9R6
(506) 853-7653
www.remax-avante.com/


