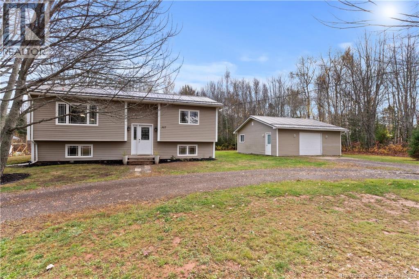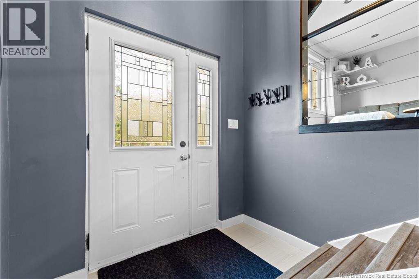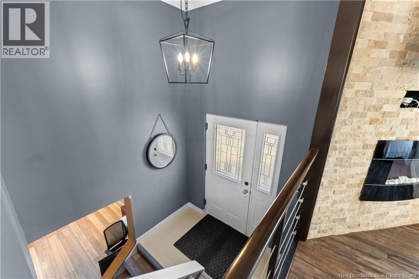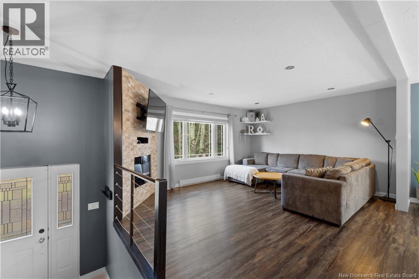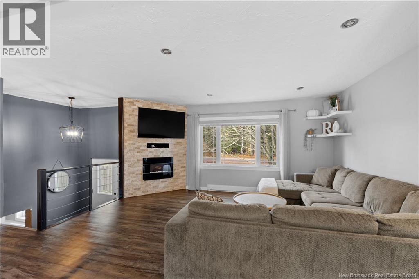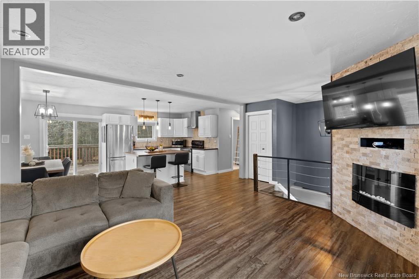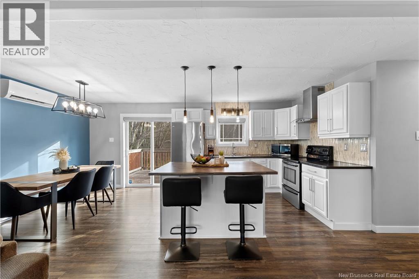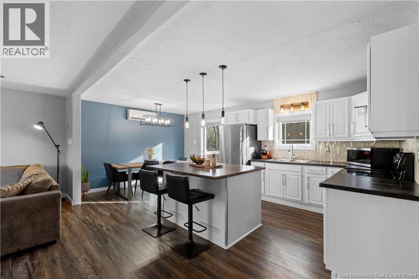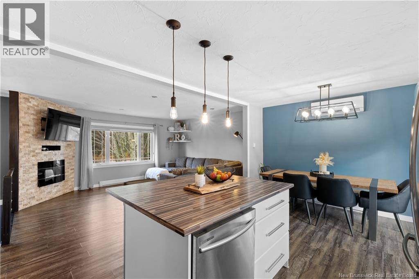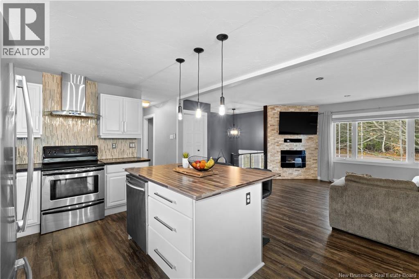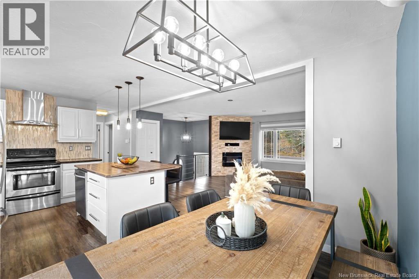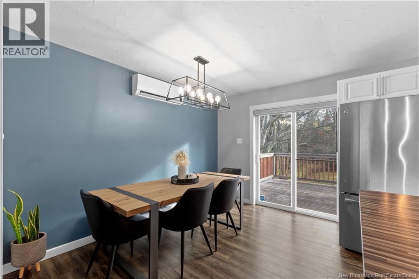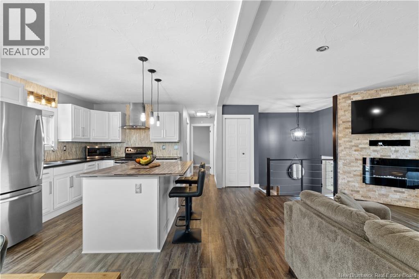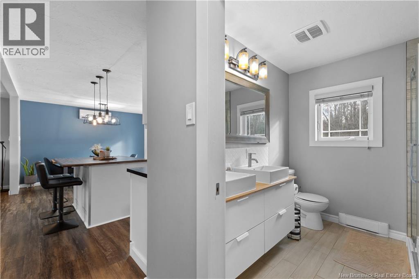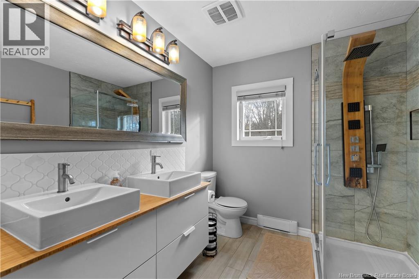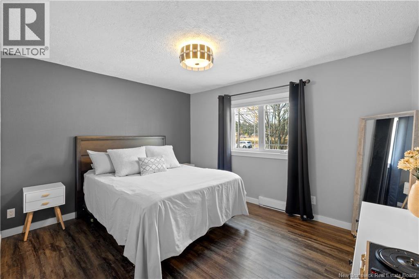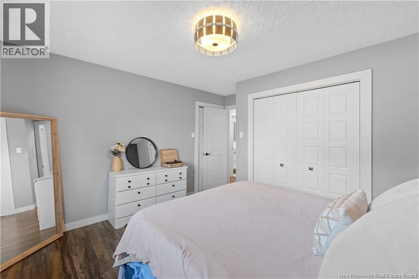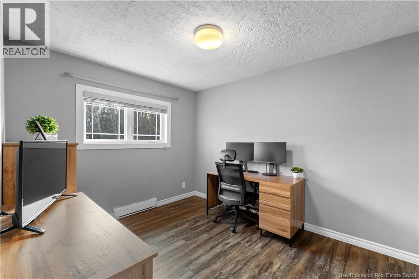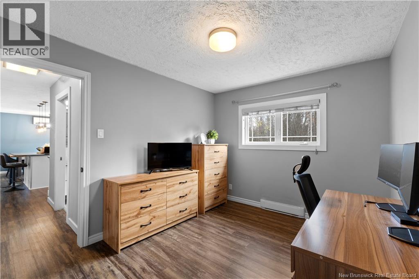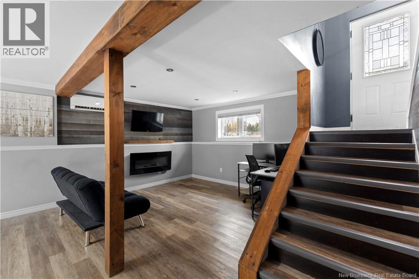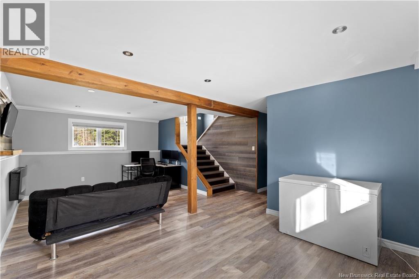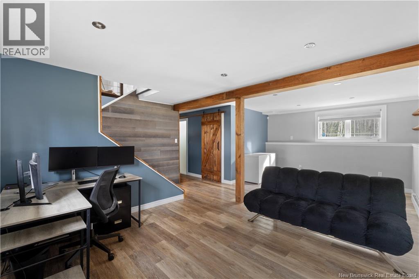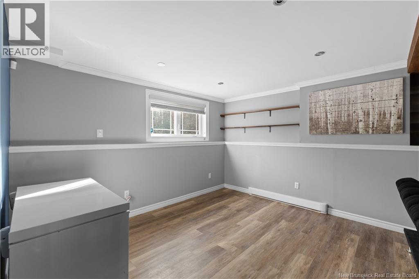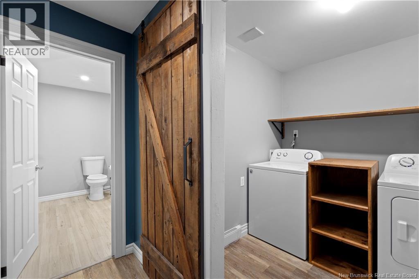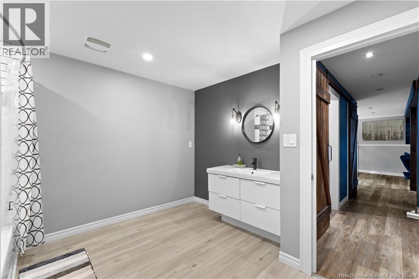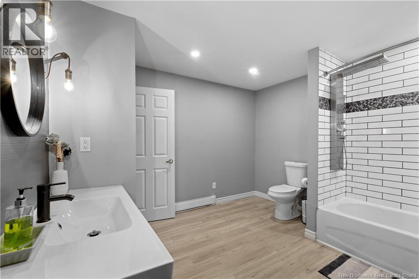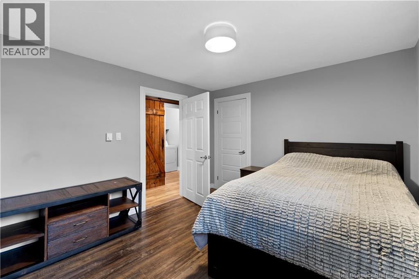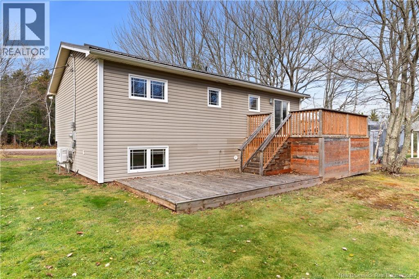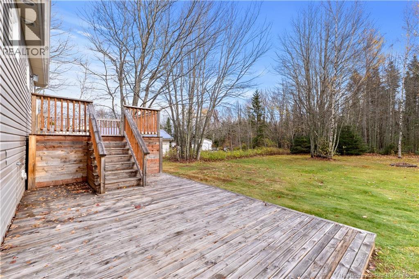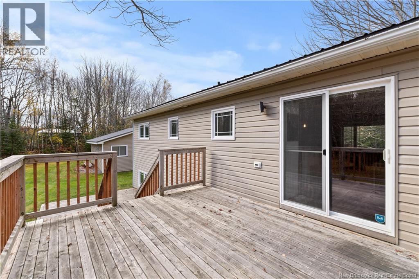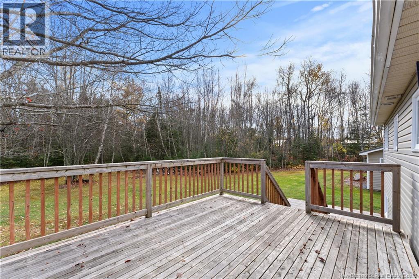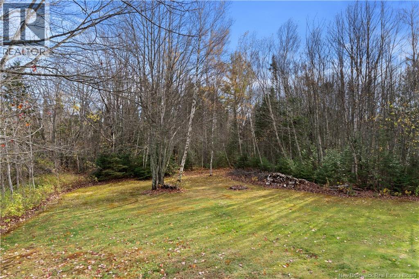307 Arsenault Road Dieppe, New Brunswick E1A 7J5
$399,900
//METAL ROOF//DETACHED GARAGE//PRIVACY// Located on a quiet cul-de-sac, this beautifully renovated home sits on a 1.01-acre lot offering peace, privacy, and plenty of space to enjoy. The property features a large, tree-lined backyard, a 16 x 12 back deck, and a 25 x 25 detached garage with a decorative entry door. Step inside to discover an inviting open-concept layout connecting the living room and kitchen. The living area is bright and cozy, complete with an electric fireplace, while the kitchen features white cabinetry, a central island, stainless steel appliances, and a mini split for comfort year-round. Down the hall, youll find the primary bedroom with two closets, a second bedroom, and a beautifully finished full bathroom featuring double sinks and a modern stand-up shower with bamboo shower column. The fully finished basement adds valuable living space with a large family room, another electric fireplace, a mini split, a bedroom, a full bathroom, a laundry area (including washer and dryer), and plenty of storage space. This home has been extensively updated in recent years with vinyl siding, metal roof (2018), windows, doors, flooring, and fixturesshowcasing pride of ownership throughout. If youre looking for a move-in ready home that offers comfort, privacy, and style in a peaceful setting, 307 Arsenault is one you dont want to miss! (id:31036)
Open House
This property has open houses!
2:00 pm
Ends at:4:00 pm
Property Details
| MLS® Number | NB129495 |
| Property Type | Single Family |
Building
| Bathroom Total | 2 |
| Bedrooms Above Ground | 2 |
| Bedrooms Below Ground | 1 |
| Bedrooms Total | 3 |
| Architectural Style | Split Entry Bungalow |
| Constructed Date | 1982 |
| Cooling Type | Heat Pump |
| Exterior Finish | Vinyl |
| Flooring Type | Ceramic, Laminate |
| Foundation Type | Concrete |
| Heating Type | Baseboard Heaters, Heat Pump |
| Stories Total | 1 |
| Size Interior | 1950 Sqft |
| Total Finished Area | 1950 Sqft |
| Utility Water | Well |
Parking
| Detached Garage |
Land
| Acreage | Yes |
| Sewer | Septic System |
| Size Irregular | 1.01 |
| Size Total | 1.01 Ac |
| Size Total Text | 1.01 Ac |
Rooms
| Level | Type | Length | Width | Dimensions |
|---|---|---|---|---|
| Basement | Storage | 4'3'' x 5'7'' | ||
| Basement | Laundry Room | 6'6'' x 6'10'' | ||
| Basement | 4pc Bathroom | 8'11'' x 10'6'' | ||
| Basement | Bedroom | 10'9'' x 11'8'' | ||
| Basement | Recreation Room | 12'8'' x 23' | ||
| Main Level | Bedroom | 9'6'' x 11'6'' | ||
| Main Level | Primary Bedroom | 12'10'' x 10'7'' | ||
| Main Level | 3pc Bathroom | 7'11'' x 7'3'' | ||
| Main Level | Kitchen/dining Room | 11'6'' x 18'10'' | ||
| Main Level | Living Room | 12'11'' x 15'11'' |
https://www.realtor.ca/real-estate/29059035/307-arsenault-road-dieppe
Interested?
Contact us for more information

Alexi Bujold
Salesperson

37 Archibald Street
Moncton, New Brunswick E1C 5H8
(506) 381-9489
(506) 387-6965
www.creativrealty.com/


