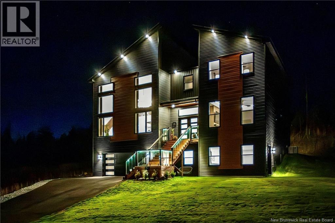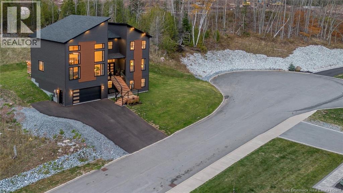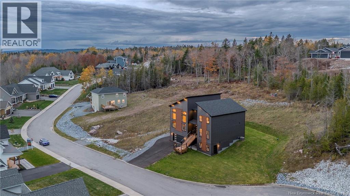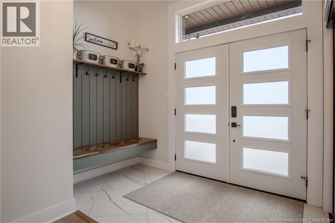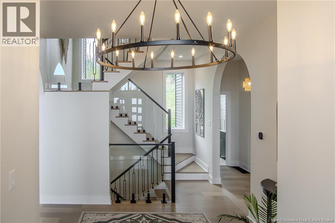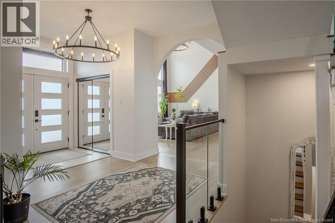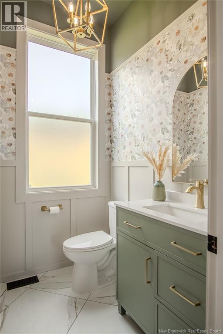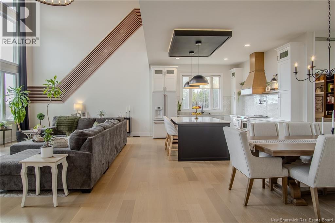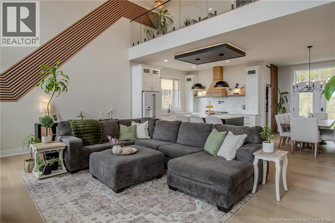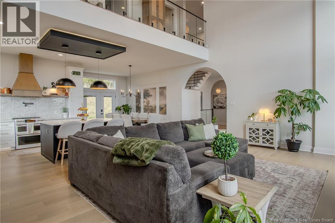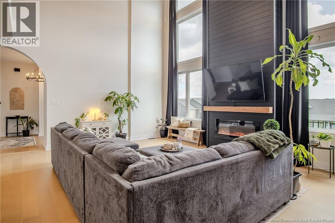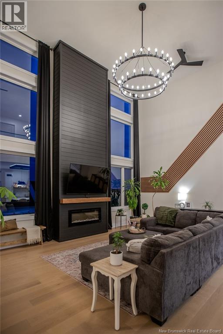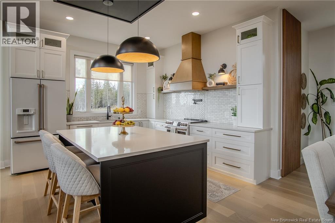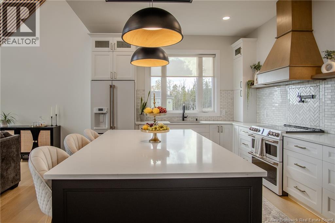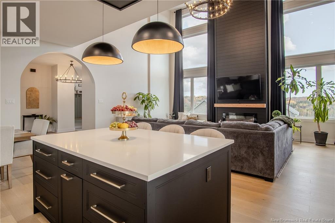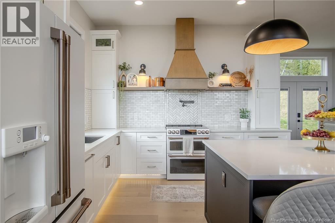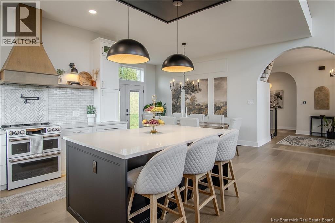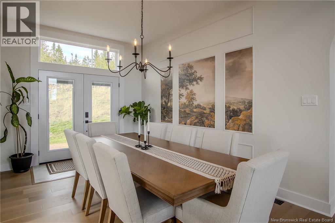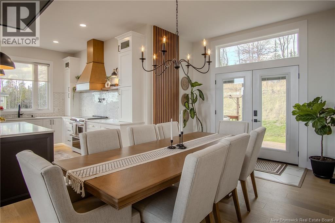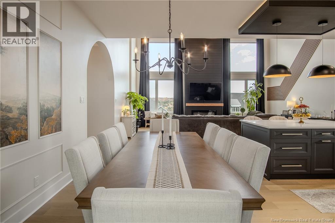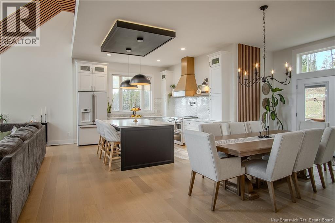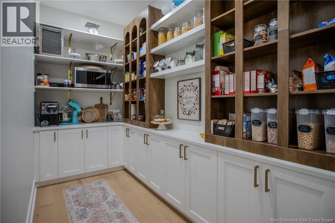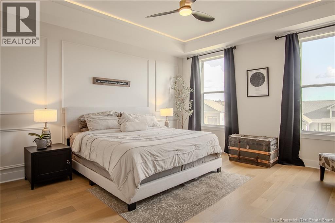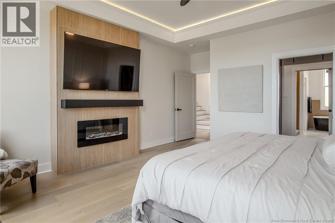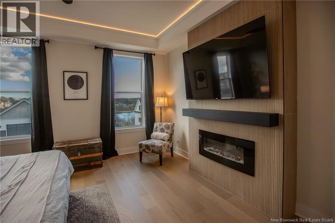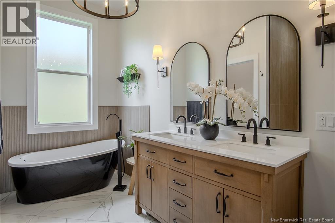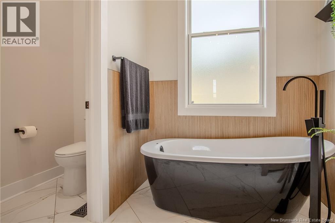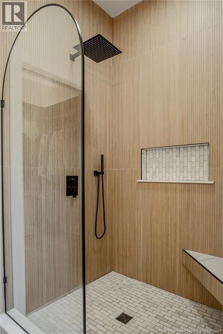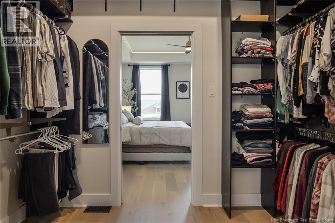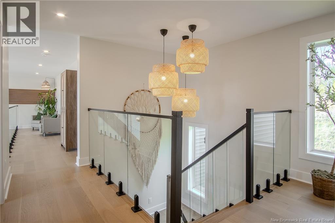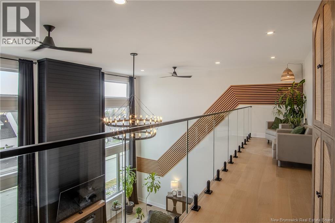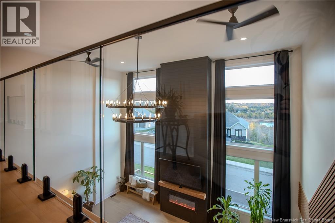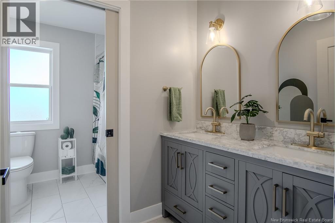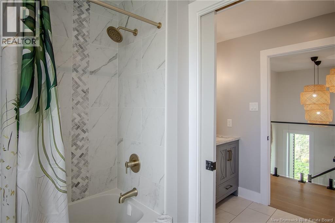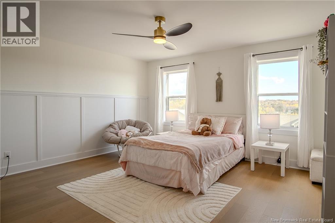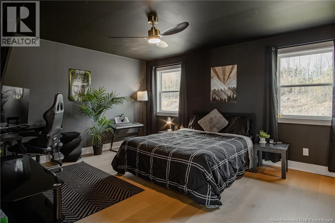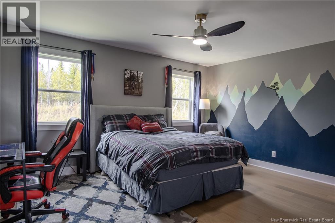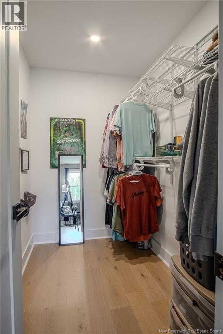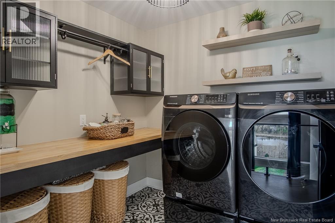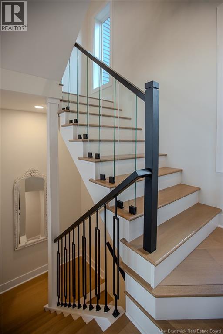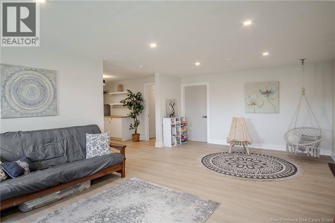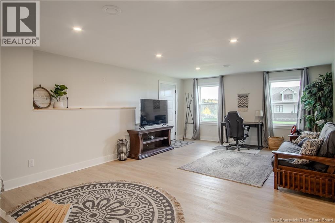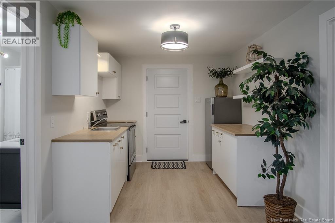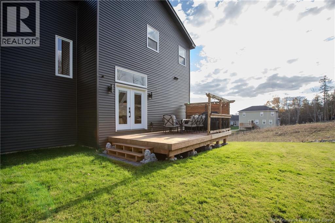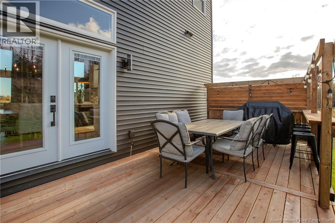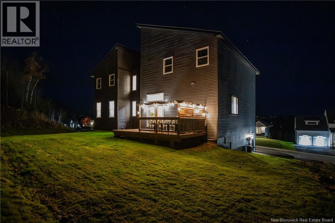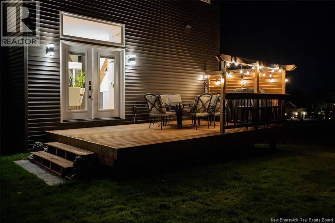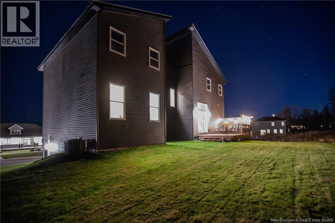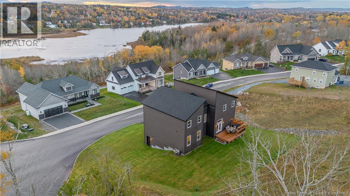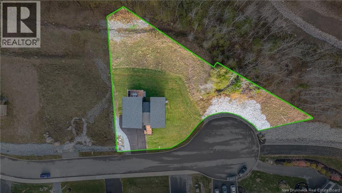31 Heritage Way Quispamsis, New Brunswick E2E 0T4
$1,259,000
Where modern design meets everyday comfort, this remarkable home blends architectural design with an inviting sense of warmth & livability. Soaring ceilings & a striking fireplace set the tone in the great room, while a wall of windows fills the space with natural light & serene lake views, the perfect backdrop for gatherings & quiet evenings. The kitchen is a showpiece of style & function, featuring smart appliances, custom cabinetry, a large island & a hidden walk-in pantry that surprises & delights. The dining area easily accommodates family dinners or festive entertaining, all within an open, flowing design. Your main floor primary retreat offers true privacy with its own fireplace, a spacious walk-through closet & a spa-inspired ensuite where every detail invites relaxation. The stunning glass-panel staircase adds a designer touch as it leads to the upper level with 3 generous bedrooms, a beautifully organized laundry room & a light-filled gallery perfect for reading, reflection or creative space. The finished walk out level adds even more flexibility; ideal for a media room, home office or a welcoming suite for extended family, complete with kitchenette & full bath. An oversized garage & a large, naturally buffered lot invite you to create the outdoor retreat of your dreams with minimal maintenance. Steps from your door, cross Heritage to join the Ritchie Lake trail, a scenic pet-friendly path where you can unwind & enjoy the natural beauty of Quispamsis right at home. (id:31036)
Property Details
| MLS® Number | NB129074 |
| Property Type | Single Family |
| Amenities Near By | Shopping |
| Equipment Type | None |
| Features | Cul-de-sac, Balcony/deck/patio |
| Rental Equipment Type | None |
| View Type | Lake View |
| Water Front Name | Ritchie Lake |
Building
| Bathroom Total | 4 |
| Bedrooms Above Ground | 4 |
| Bedrooms Total | 4 |
| Architectural Style | Contemporary |
| Constructed Date | 2025 |
| Cooling Type | Heat Pump |
| Exterior Finish | Vinyl |
| Flooring Type | Tile, Marble, Hardwood |
| Foundation Type | Concrete |
| Half Bath Total | 1 |
| Heating Fuel | Electric |
| Heating Type | Heat Pump |
| Stories Total | 3 |
| Size Interior | 3970 Sqft |
| Total Finished Area | 3970 Sqft |
| Utility Water | Well |
Parking
| Integrated Garage | |
| Garage | |
| Inside Entry |
Land
| Access Type | Year-round Access, Public Road |
| Acreage | No |
| Land Amenities | Shopping |
| Landscape Features | Partially Landscaped |
| Sewer | Municipal Sewage System |
| Size Irregular | 21797 |
| Size Total | 21797 Sqft |
| Size Total Text | 21797 Sqft |
Rooms
| Level | Type | Length | Width | Dimensions |
|---|---|---|---|---|
| Second Level | Laundry Room | 7'10'' x 7'8'' | ||
| Second Level | Other | 10'8'' x 5'6'' | ||
| Second Level | Other | 23' x 5'2'' | ||
| Second Level | Bath (# Pieces 1-6) | 12'5'' x 11'7'' | ||
| Second Level | Bedroom | 15' x 13' | ||
| Second Level | Bedroom | 15' x 13' | ||
| Second Level | Bedroom | 15' x 13' | ||
| Basement | Utility Room | 13'6'' x 11' | ||
| Basement | Family Room | 23' x 15' | ||
| Basement | Bath (# Pieces 1-6) | 12' x 5'6'' | ||
| Basement | Kitchen | 12' x 9' | ||
| Main Level | Other | 10'8'' x 7' | ||
| Main Level | Other | 11'4'' x 12' | ||
| Main Level | Primary Bedroom | 15'10'' x 15' | ||
| Main Level | 2pc Bathroom | 6' x 5' | ||
| Main Level | Pantry | 12' x 5'6'' | ||
| Main Level | Kitchen | 12' x 12' | ||
| Main Level | Dining Room | 17'10'' x 11' | ||
| Main Level | Great Room | 23' x 17'2'' | ||
| Main Level | Foyer | 15' x 12' |
https://www.realtor.ca/real-estate/29036623/31-heritage-way-quispamsis
Interested?
Contact us for more information

Kelly Decourcey
Salesperson
(506) 848-8205
www.decourceyandcompany.com/
www.facebook.com/decourceyandcompany
www.linkedin.com/in/kellydecourcey
www.instagram.com/decourceyandcompany

10 King George Crt
Saint John, New Brunswick E2K 0H5
(506) 634-8200
(506) 632-1937
www.remax-sjnb.com/

Pam Decourcey
Salesperson
(506) 848-8205
decourceyandcompany.com/
www.facebook.com/decourceyandcompany
www.linkedin.com/in/pamdecourcey
www.instagram.com/decourceyandcompany

10 King George Crt
Saint John, New Brunswick E2K 0H5
(506) 634-8200
(506) 632-1937
www.remax-sjnb.com/


