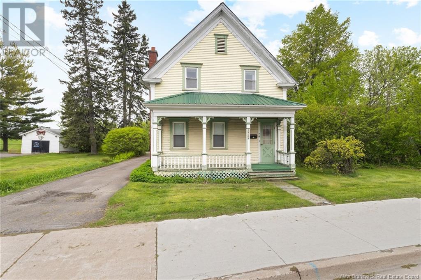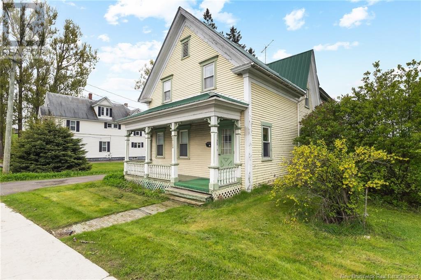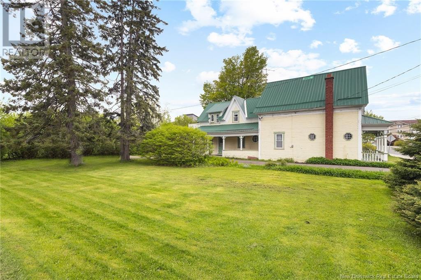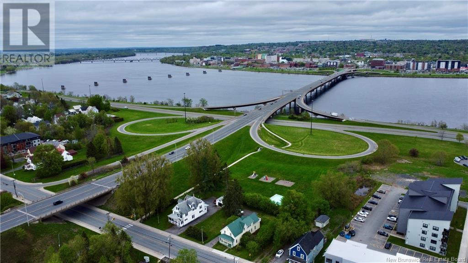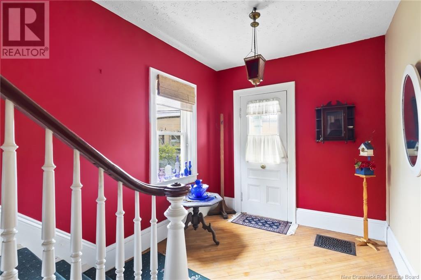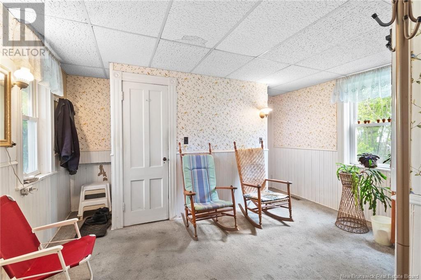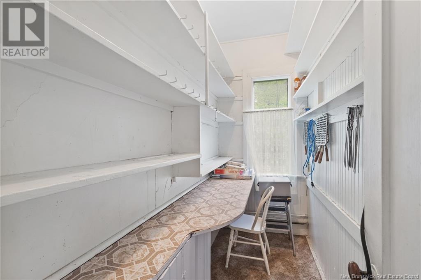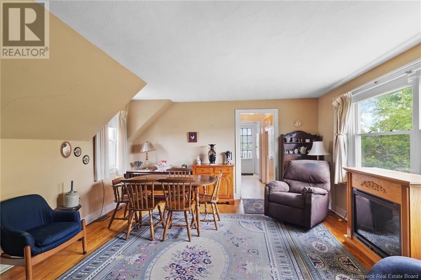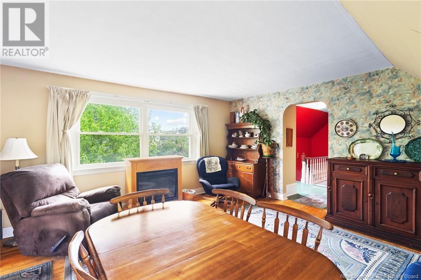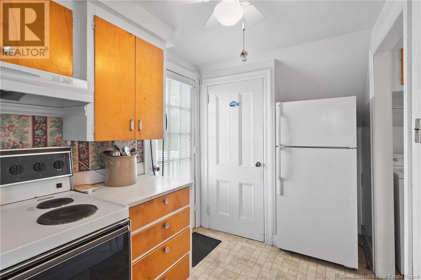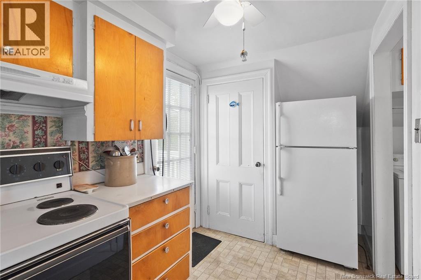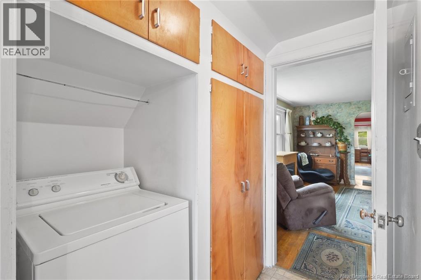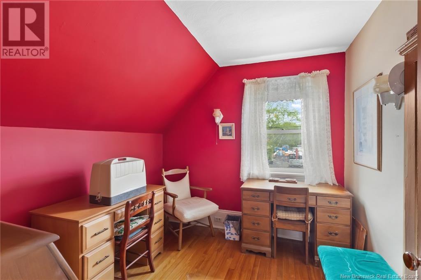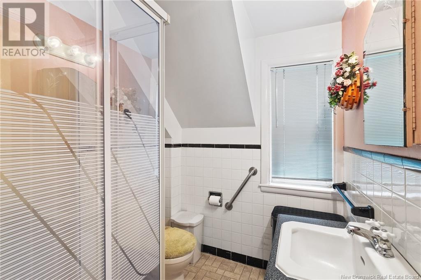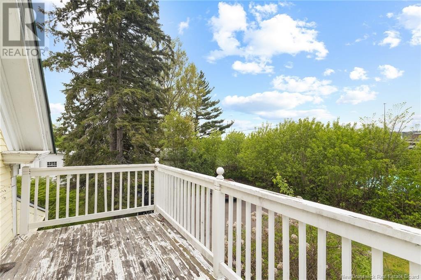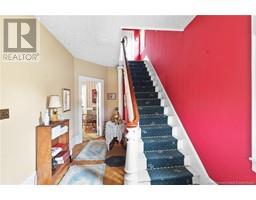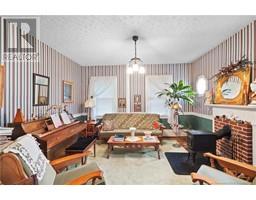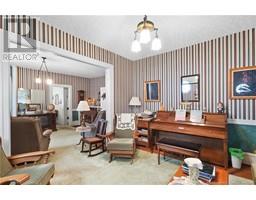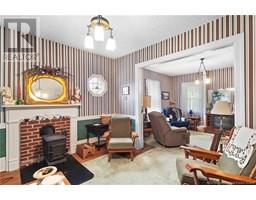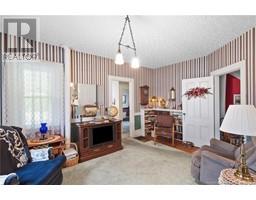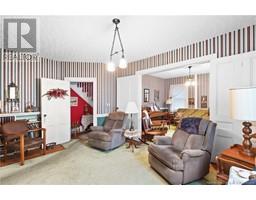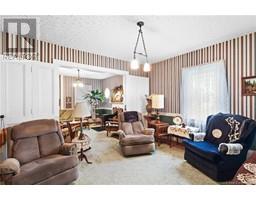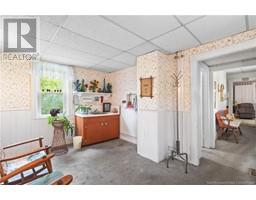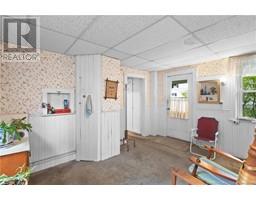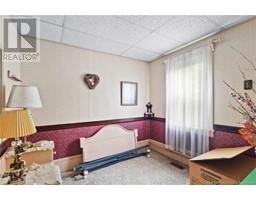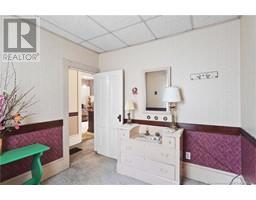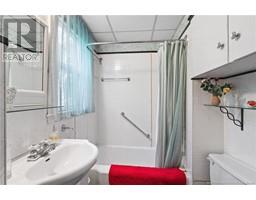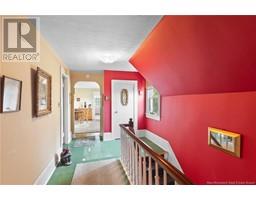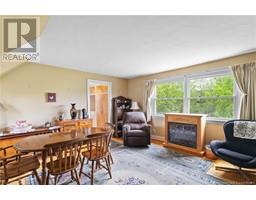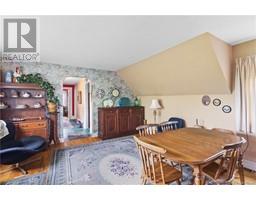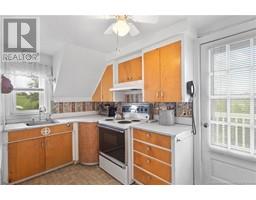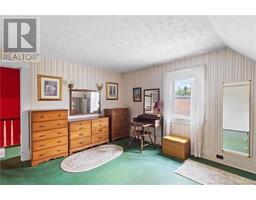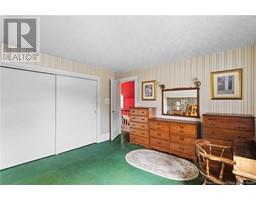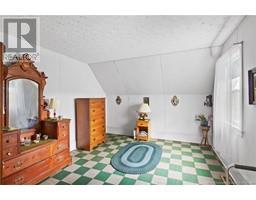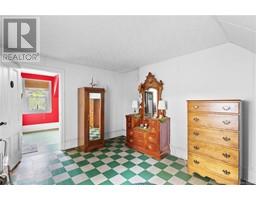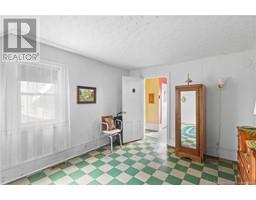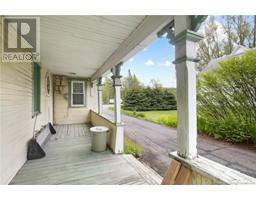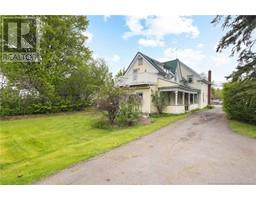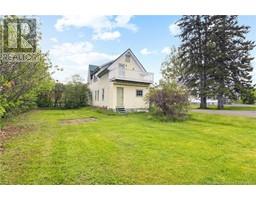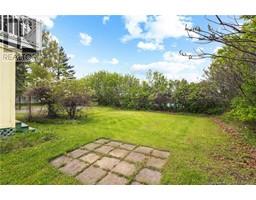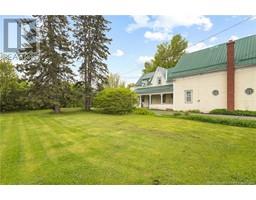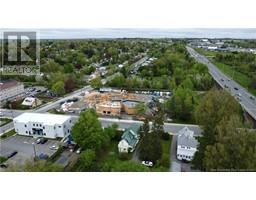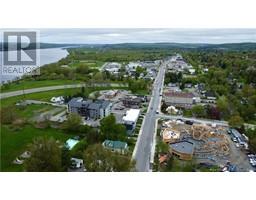310 Union Street Fredericton, New Brunswick E3A 3L9
$449,900
Historical home, built in the early 1900s, in the heart of Fredericton Norths main business district. A one-of-a-kind opportunity for a single family looking to restore this unique property to its original glory, or a possible commercial investment. Sitting on 0.4 acres of prime real estate with a covered porch and a large back/side yards. The main floor offers a formal parlour, living room, butlers pantry, kitchen, bedroom and full bathroom. The upper level includes a living/dining room, 3 bedrooms, a full bathroom, and a full kitchen with laundry area. Off the kitchen you will find a deck with a panoramic view of the city and Saint John (Wolastoq) River. Zoned COR-1 with multiple commercial and residential accommodations. Home is to be sold as is, where is. (id:31036)
Property Details
| MLS® Number | NB119115 |
| Property Type | Single Family |
| Features | Level Lot |
Building
| Bathroom Total | 2 |
| Bedrooms Above Ground | 4 |
| Bedrooms Total | 4 |
| Constructed Date | 1900 |
| Exterior Finish | Wood |
| Flooring Type | Carpeted, Wood |
| Foundation Type | Stone |
| Heating Fuel | Oil |
| Heating Type | Forced Air |
| Stories Total | 3 |
| Size Interior | 1863 Sqft |
| Total Finished Area | 1863 Sqft |
| Type | House |
| Utility Water | Municipal Water |
Land
| Access Type | Year-round Access, Public Road |
| Acreage | No |
| Landscape Features | Landscaped |
| Sewer | Municipal Sewage System |
| Size Irregular | 0.4 |
| Size Total | 0.4 Ac |
| Size Total Text | 0.4 Ac |
| Zoning Description | Cor-1 |
Rooms
| Level | Type | Length | Width | Dimensions |
|---|---|---|---|---|
| Second Level | Kitchen | 10'5'' x 6'0'' | ||
| Second Level | Bath (# Pieces 1-6) | 6'11'' x 6'1'' | ||
| Second Level | Living Room/dining Room | 14'3'' x 15'9'' | ||
| Second Level | Bedroom | 12'10'' x 11'1'' | ||
| Second Level | Primary Bedroom | 12'10'' x 12'2'' | ||
| Second Level | Bedroom | 8'10'' x 9'0'' | ||
| Main Level | Kitchen | 14'3'' x 9'6'' | ||
| Main Level | Pantry | 9'4'' x 4'4'' | ||
| Main Level | Bedroom | 9'4'' x 8'7'' | ||
| Main Level | Bath (# Pieces 1-6) | 5'5'' x 6'0'' | ||
| Main Level | Living Room | 16'3'' x 12'0'' | ||
| Main Level | Sitting Room | 13'0'' x 12'11'' | ||
| Main Level | Foyer | 8'8'' x 19'0'' |
https://www.realtor.ca/real-estate/28355612/310-union-street-fredericton
Interested?
Contact us for more information

Scott Mactavish
Salesperson
(506) 459-3732
www.mactavishteam.com/
https://www.facebook.com/mactavishteamkw

90 Woodside Lane, Unit 101
Fredericton, New Brunswick E3C 2R9
(506) 459-3733
(506) 459-3732
www.kwfredericton.ca/

Cole Mactavish
Salesperson

90 Woodside Lane, Unit 101
Fredericton, New Brunswick E3C 2R9
(506) 459-3733
(506) 459-3732
www.kwfredericton.ca/


