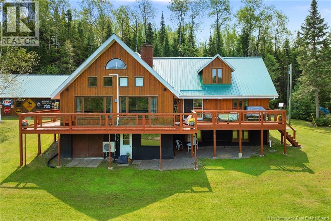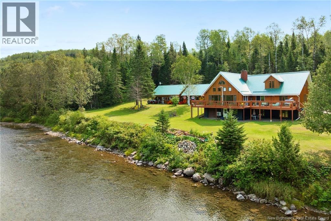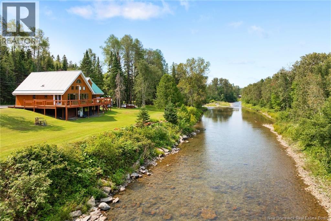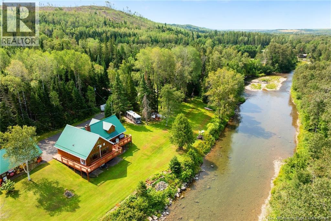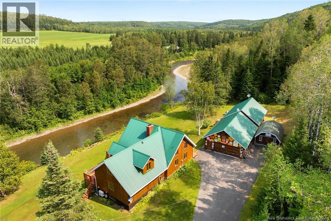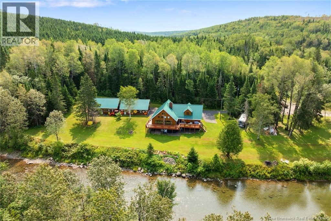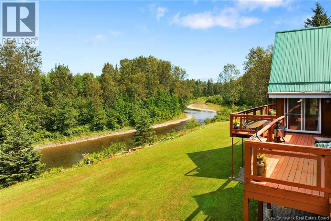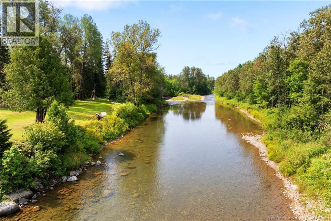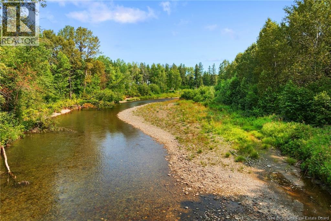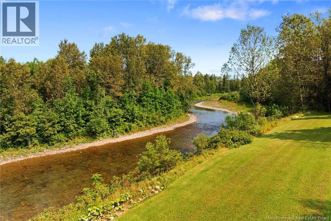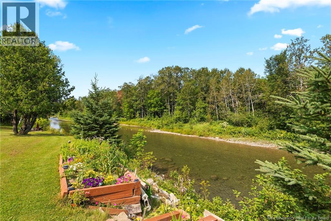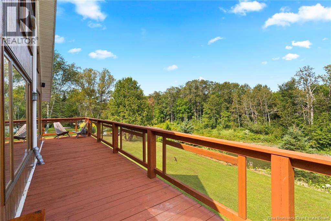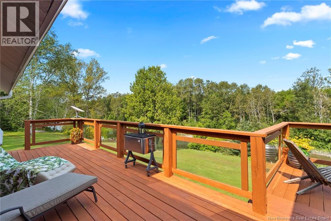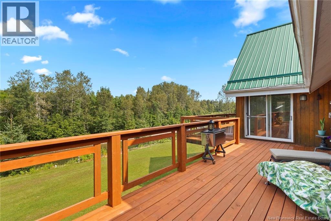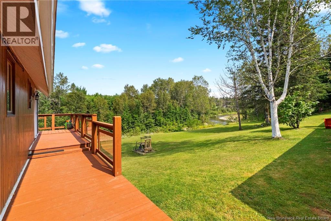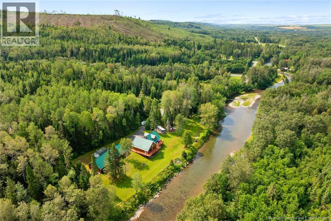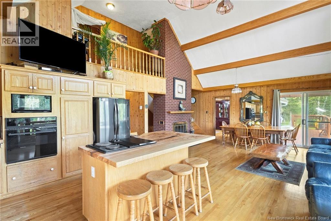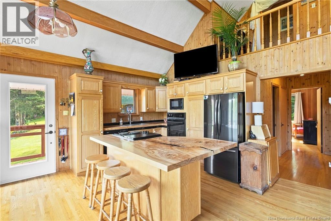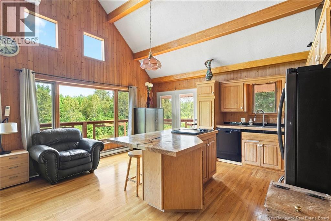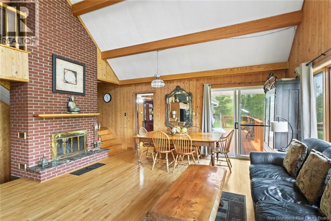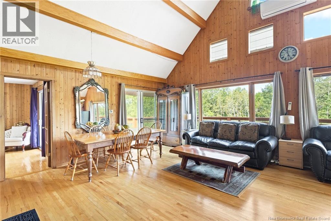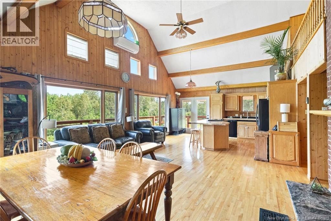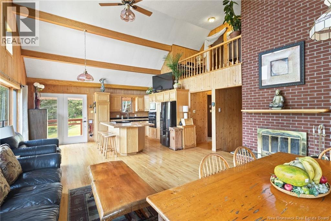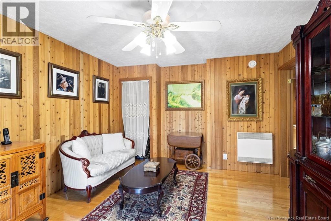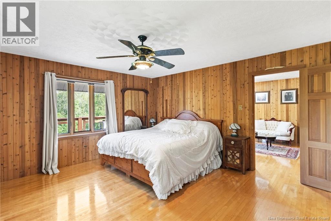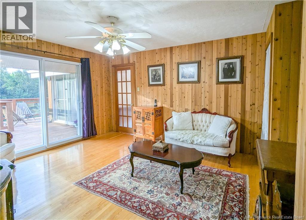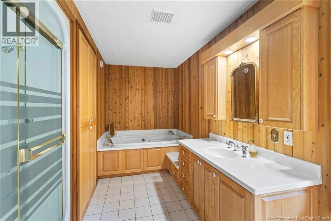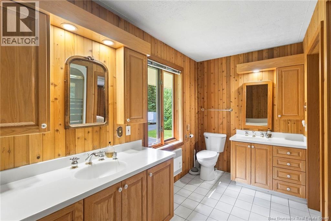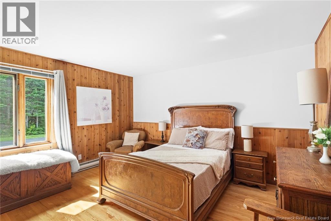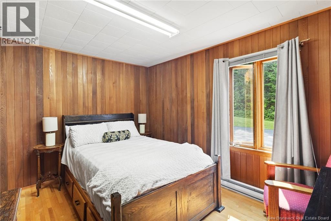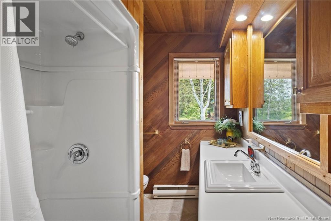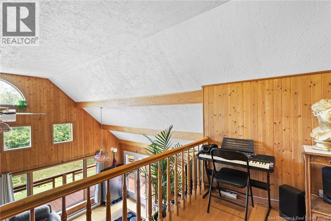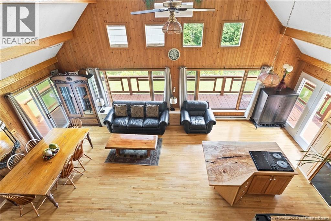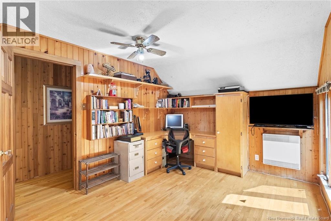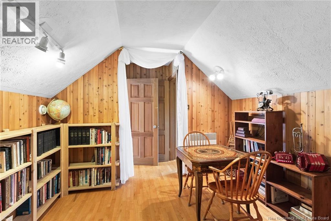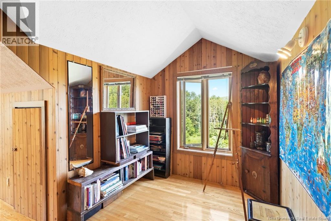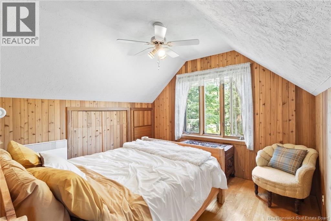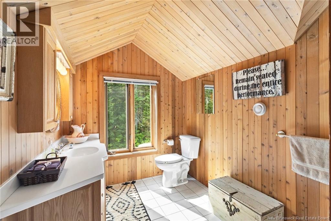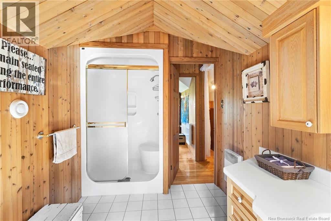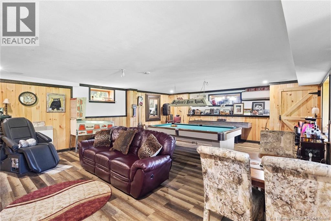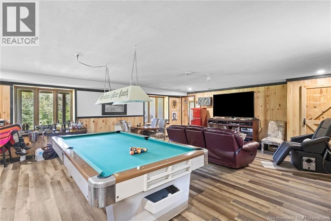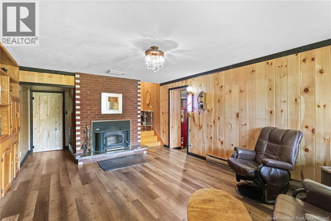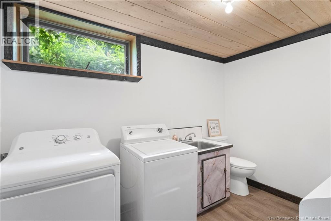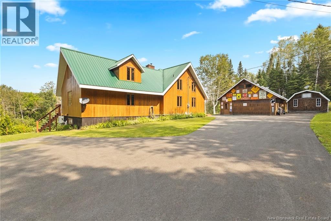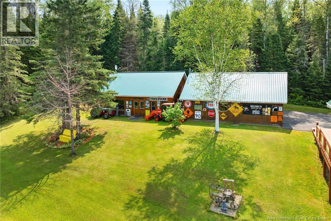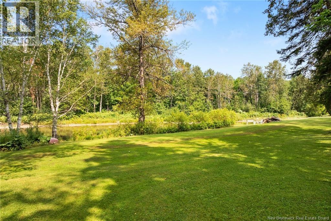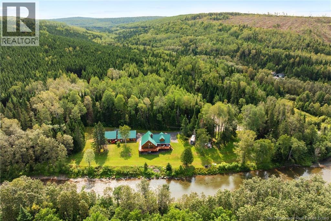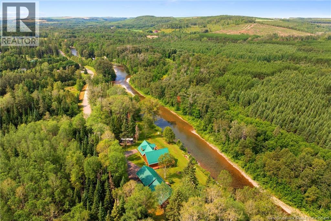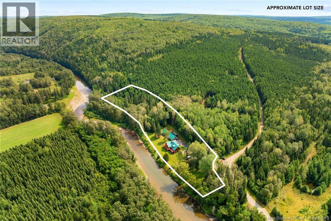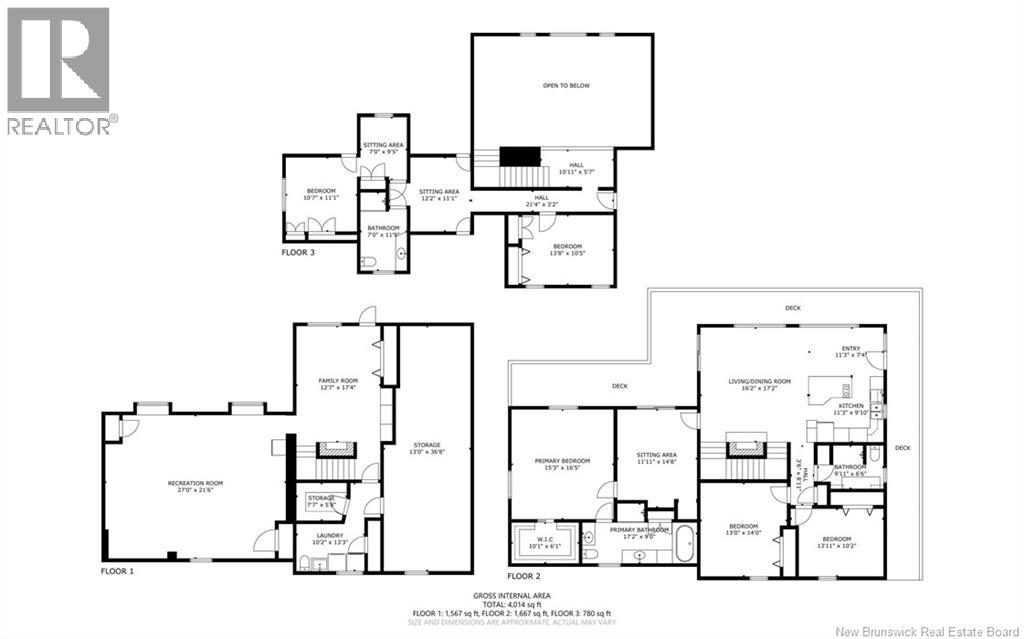315 Bogan Brook Road New Denmark, New Brunswick E7G 1E1
$1,149,000
Perched above the Salmon River in New Denmark, this stunning 5-bed, 3.5-bath home offers over 4,000 sq ft of living space on a peaceful 3.36-acre lot. Renovated over the past four years, it combines the charm of a glamorous cabin with modern comfort. The main floor features a spacious primary suite with walk-in closet and ensuite, while three versatile sitting/flex areas provide room for entertaining, hobbies, or quiet relaxation. A cozy fireplace anchors the living space, with a family room and separate rec room on the lower level for added versatility. The detached heated 2-car garage includes a separate workshop/man cave and a loft aboveperfect for extra storage, a studio, or a retreat space. Abundant storage throughout the home ensures everything has its place. In New Denmark, youll enjoy a welcoming community, fresh country air, and year-round outdoor recreationfrom kayaking and fishing in summer to snowmobiling and skiing in winterwhile taking in spectacular water and woodland views from your own doorstep. **Check out the 3D Tour (id:31036)
Property Details
| MLS® Number | NB124841 |
| Property Type | Single Family |
| Equipment Type | Water Heater |
| Features | Treed, Balcony/deck/patio |
| Rental Equipment Type | Water Heater |
| Road Type | Paved Road |
| Structure | Workshop, Shed |
Building
| Bathroom Total | 4 |
| Bedrooms Above Ground | 5 |
| Bedrooms Total | 5 |
| Constructed Date | 1971 |
| Cooling Type | Heat Pump |
| Exterior Finish | Vinyl |
| Fireplace Fuel | Wood |
| Fireplace Present | Yes |
| Fireplace Type | Unknown |
| Flooring Type | Wood |
| Foundation Type | Concrete |
| Half Bath Total | 1 |
| Heating Fuel | Electric, Wood |
| Heating Type | Baseboard Heaters, Heat Pump, Stove |
| Stories Total | 2 |
| Size Interior | 4014 Sqft |
| Total Finished Area | 4014 Sqft |
| Type | House |
| Utility Water | Well |
Parking
| Detached Garage | |
| Garage |
Land
| Access Type | Year-round Access, Road Access, Public Road |
| Acreage | Yes |
| Landscape Features | Landscaped |
| Sewer | Septic System |
| Size Irregular | 3.36 |
| Size Total | 3.36 Ac |
| Size Total Text | 3.36 Ac |
Rooms
| Level | Type | Length | Width | Dimensions |
|---|---|---|---|---|
| Second Level | Sitting Room | 9'5'' x 7'0'' | ||
| Second Level | Sitting Room | 12'2'' x 11'1'' | ||
| Second Level | Bath (# Pieces 1-6) | 11'9'' x 7'0'' | ||
| Second Level | Bedroom | 11'1'' x 10'7'' | ||
| Second Level | Bedroom | 13'8'' x 10'5'' | ||
| Basement | Storage | 7'7'' x 5'8'' | ||
| Basement | Storage | 36'8'' x 13'0'' | ||
| Basement | Laundry Room | 13'3'' x 10'2'' | ||
| Basement | Recreation Room | 27'0'' x 21'6'' | ||
| Basement | Family Room | 17'4'' x 12'7'' | ||
| Main Level | Other | 11'3'' x 7'4'' | ||
| Main Level | Bath (# Pieces 1-6) | 9'11'' x 6'6'' | ||
| Main Level | Bedroom | 13'11'' x 10'2'' | ||
| Main Level | Bedroom | 13'0'' x 14'0'' | ||
| Main Level | Other | 10'1'' x 6'1'' | ||
| Main Level | Ensuite | 17'2'' x 9'0'' | ||
| Main Level | Sitting Room | 14'8'' x 11'11'' | ||
| Main Level | Primary Bedroom | 16'5'' x 15'3'' | ||
| Main Level | Kitchen | 11'3'' x 9'10'' | ||
| Main Level | Living Room/dining Room | 16'2'' x 17'2'' |
https://www.realtor.ca/real-estate/28729098/315-bogan-brook-road-new-denmark
Interested?
Contact us for more information
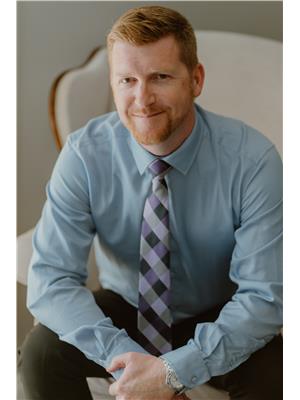
Jameson Ferguson
Salesperson

103-100 Jones
Woodstock, New Brunswick E7M 0H6
(506) 459-3733
(506) 459-3732
www.kwfredericton.ca/
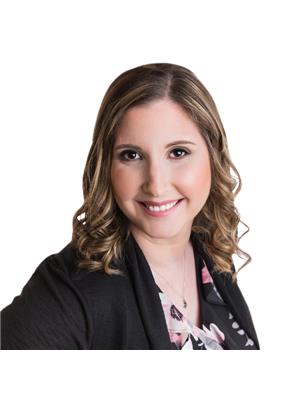
Chelsey Ferguson
Salesperson

103-100 Jones
Woodstock, New Brunswick E7M 0H6
(506) 459-3733
(506) 459-3732
www.kwfredericton.ca/


