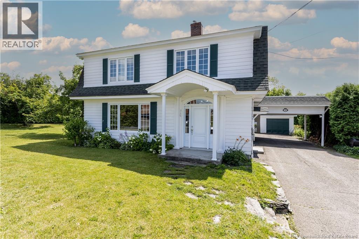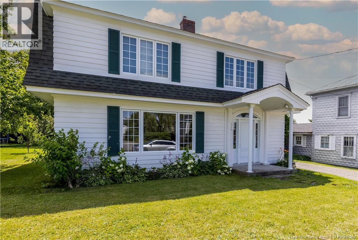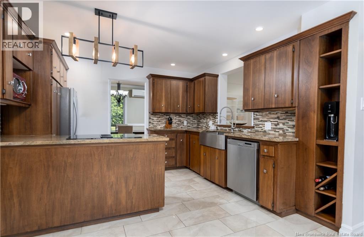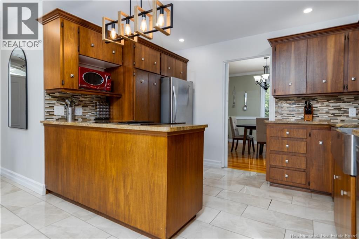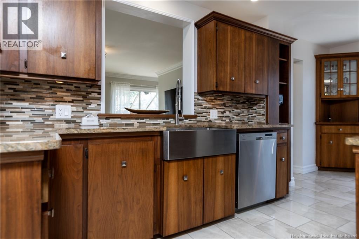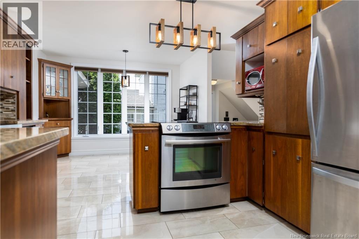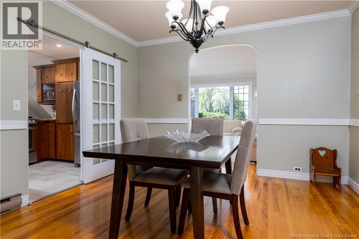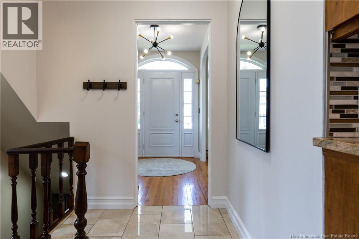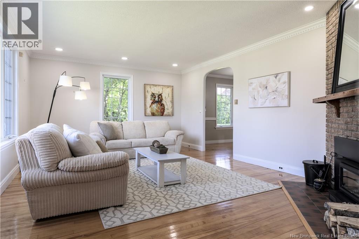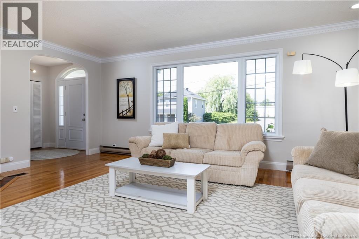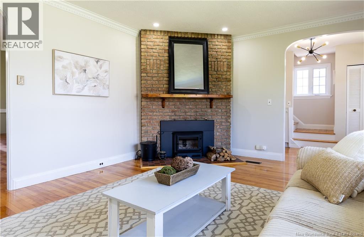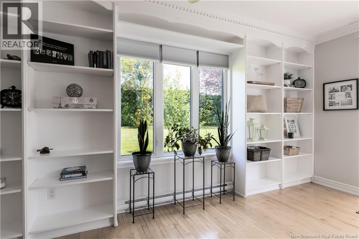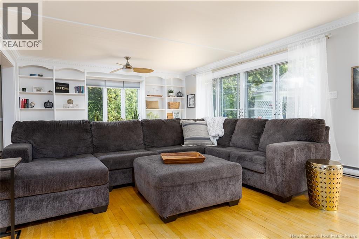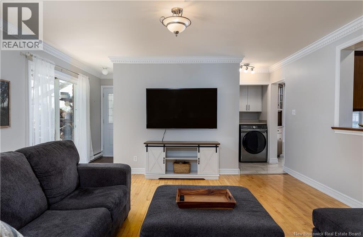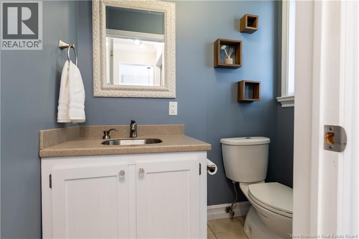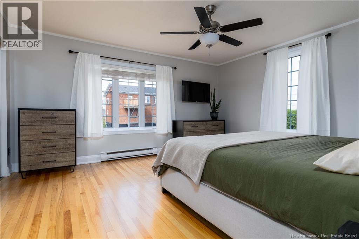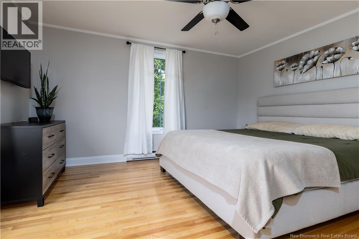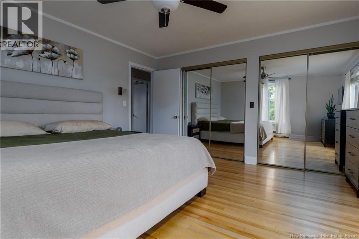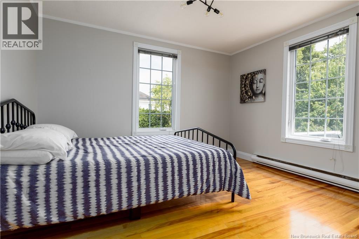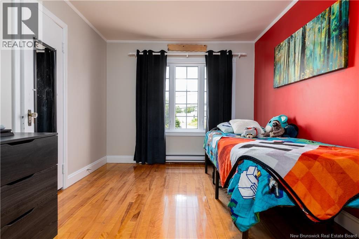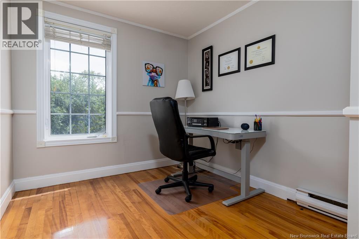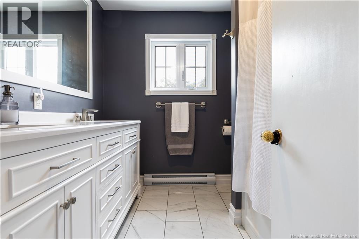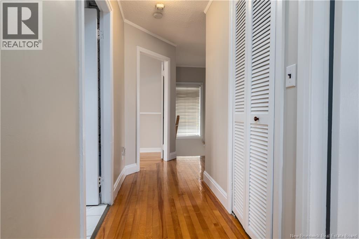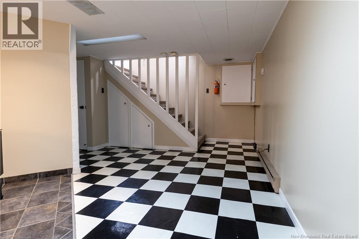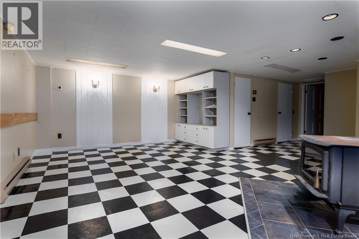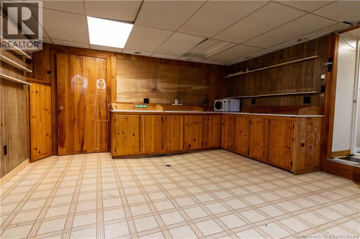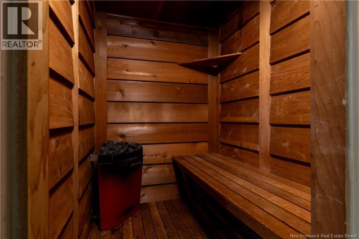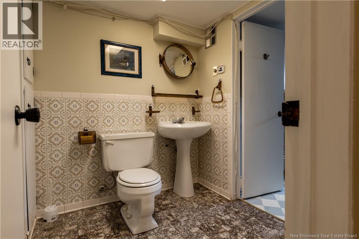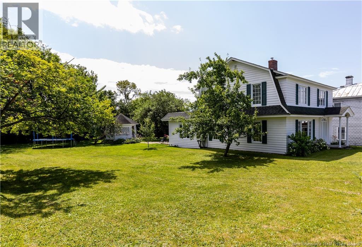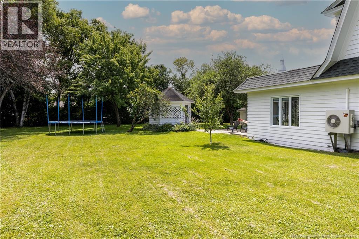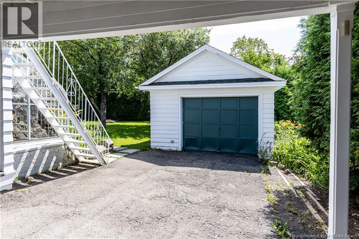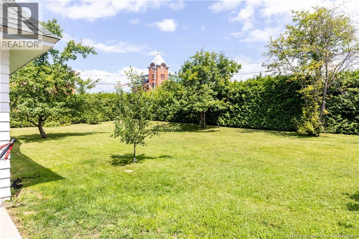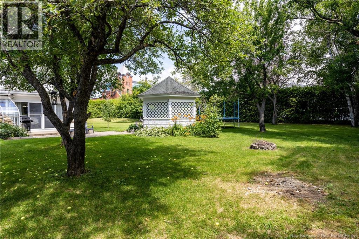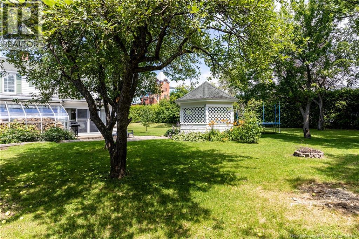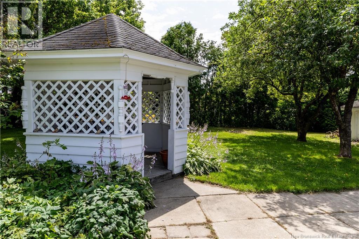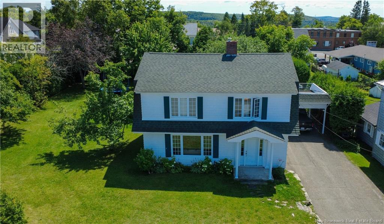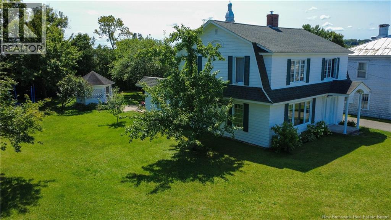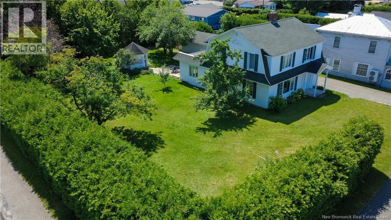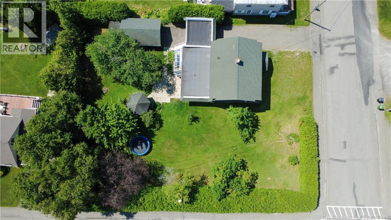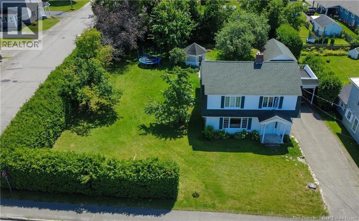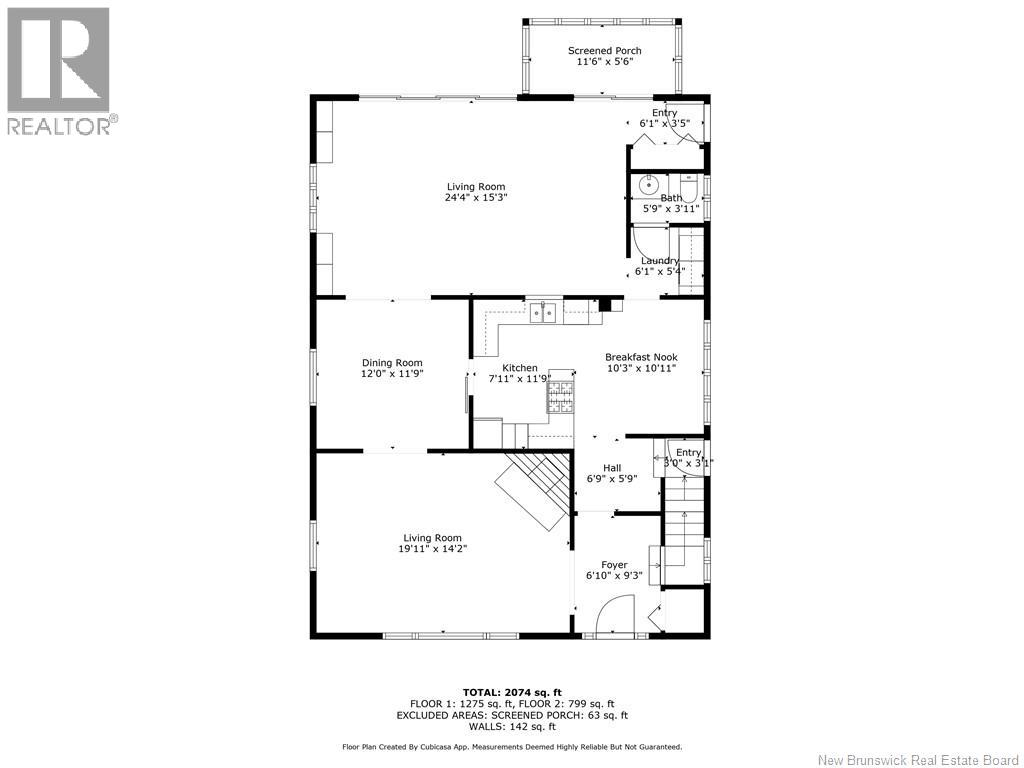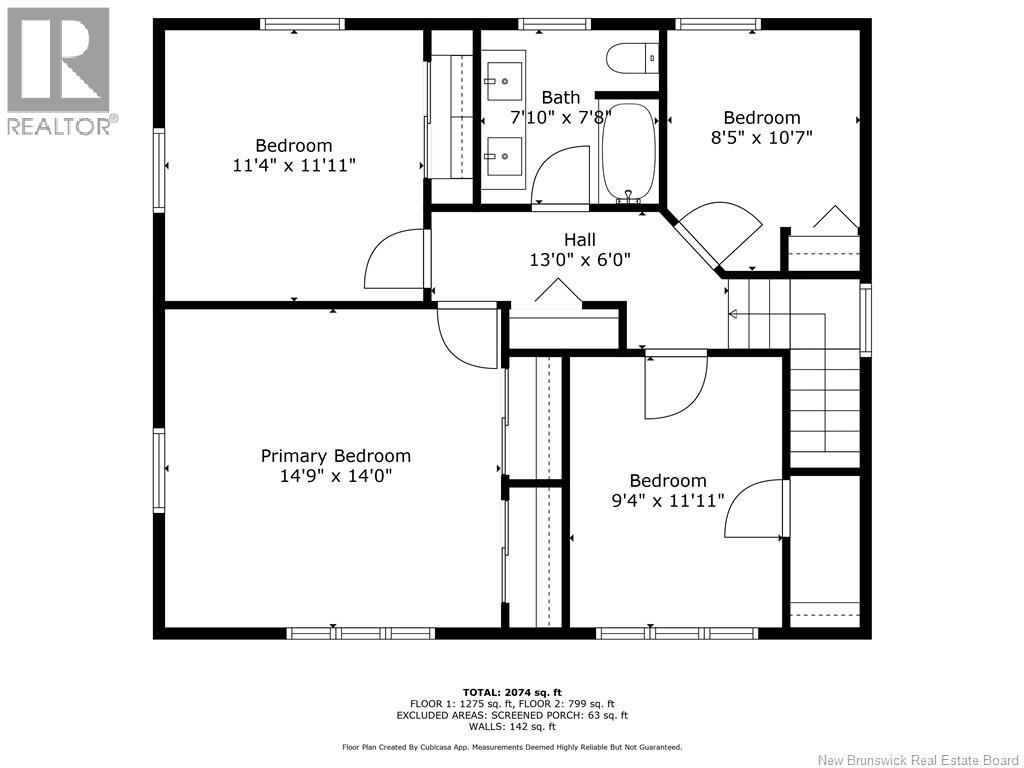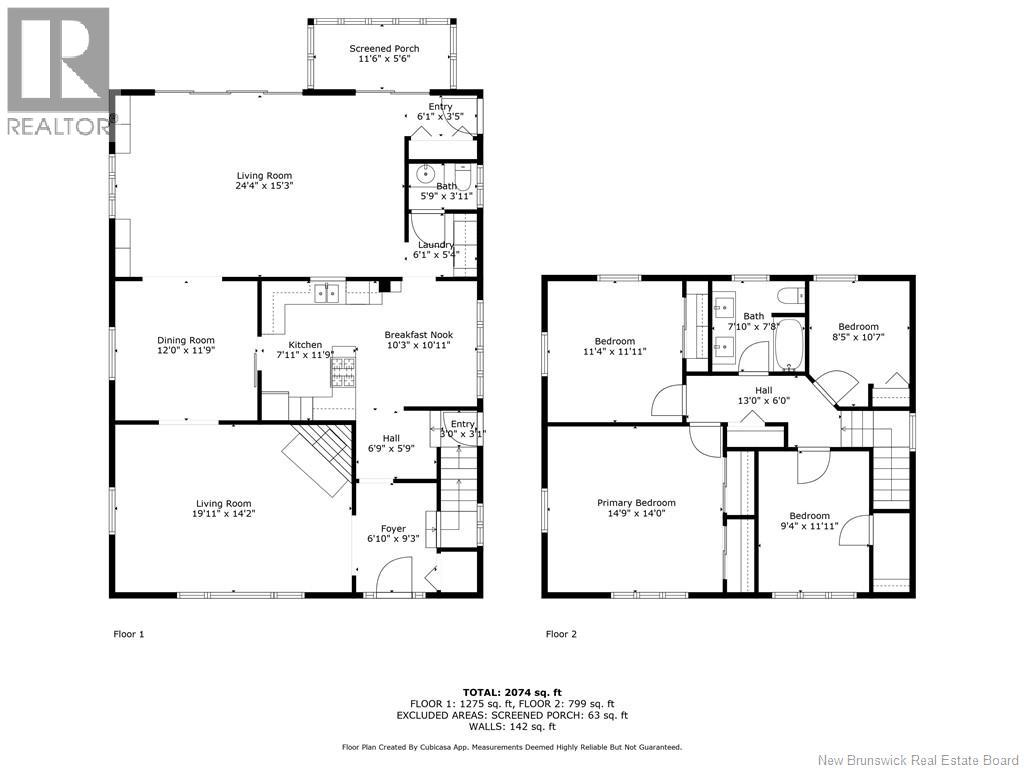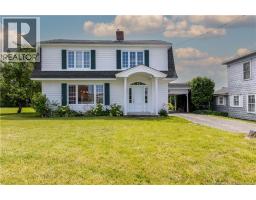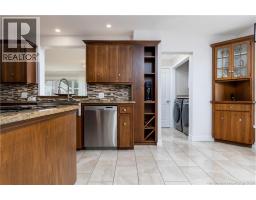315 Sheriff Street Grand-Sault/grand Falls, New Brunswick E3Z 3A3
$379,000
Step into timeless character blended beautifully with modern updates in this spacious, remodeled older home. The main floor features a stunning, oversized living room with rich wood flooring, expansive windows that flood the space with natural light, and a cozy working wood-burning fireplace. The dining room is generously sized, while the updated kitchen boasts classic wood cabinetry, sleek quartz countertops, and a quaint eat-in nook. Youll also love the huge main-floor family room, which showcases custom built-in bookshelves, two sliding glass doors, and another large window to let in plenty of natural light. A convenient half bathroom and a well-placed laundry area round out the main floor. Upstairs, the spacious master bedroom offers a peaceful retreat, accompanied by three additional bedrooms and a fully remodeled 4-piece bathroom. Original wood floors continue throughout. The finished basement extends the living space even further with an oversized family room, a half bathroom, a sauna, and a dedicated workspaceideal for hobbies or home gym setup. Set on an oversized lot, this property offers exceptional outdoor space and privacy. Mature hedges surround the yard, creating a secluded atmosphere. In addition the property includes both a single detached garage and a carport. With a perfect balance of vintage character and modern comfort, this home is truly one-of-a-kind. Dont miss the opportunity to make it yours! (id:31036)
Property Details
| MLS® Number | NB123887 |
| Property Type | Single Family |
Building
| Bathroom Total | 3 |
| Bedrooms Above Ground | 4 |
| Bedrooms Total | 4 |
| Constructed Date | 1940 |
| Cooling Type | Heat Pump |
| Exterior Finish | Wood |
| Flooring Type | Ceramic, Vinyl, Wood |
| Foundation Type | Concrete |
| Half Bath Total | 2 |
| Heating Fuel | Wood |
| Heating Type | Baseboard Heaters, Heat Pump |
| Stories Total | 2 |
| Size Interior | 2860 Sqft |
| Total Finished Area | 2860 Sqft |
| Type | House |
| Utility Water | Municipal Water |
Parking
| Detached Garage | |
| Garage | |
| Carport |
Land
| Access Type | Year-round Access, Public Road |
| Acreage | No |
| Landscape Features | Landscaped |
| Sewer | Municipal Sewage System |
| Size Irregular | 1620 |
| Size Total | 1620 M2 |
| Size Total Text | 1620 M2 |
Rooms
| Level | Type | Length | Width | Dimensions |
|---|---|---|---|---|
| Second Level | 3pc Bathroom | 8' x 7'8'' | ||
| Second Level | Bedroom | 12' x 9'6'' | ||
| Second Level | Bedroom | 11'3'' x 11'6'' | ||
| Second Level | Bedroom | 11' x 8'6'' | ||
| Second Level | Primary Bedroom | 15' x 16' | ||
| Basement | Other | 18' x 14' | ||
| Basement | Office | 9'9'' x 9'5'' | ||
| Basement | 3pc Bathroom | 8'8'' x 6' | ||
| Basement | Family Room | 24' x 24' | ||
| Main Level | Foyer | 7' x 9' | ||
| Main Level | Laundry Room | 5' x 6' | ||
| Main Level | Solarium | 7'8'' x 13' | ||
| Main Level | 2pc Bathroom | 4' x 6' | ||
| Main Level | Family Room | 23' x 17' | ||
| Main Level | Living Room | 20' x 14' | ||
| Main Level | Dining Room | 12' x 12' | ||
| Main Level | Kitchen | 11' x 18' |
https://www.realtor.ca/real-estate/28668733/315-sheriff-street-grand-saultgrand-falls
Interested?
Contact us for more information
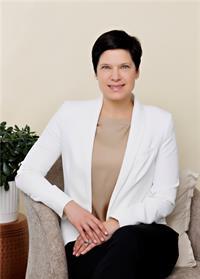
Lisa Theriault
Salesperson
www.exitrealtyelite.ca/

207 Main St
Grand Falls, New Brunswick E3Z 2W1
(506) 473-7004
(506) 473-1004
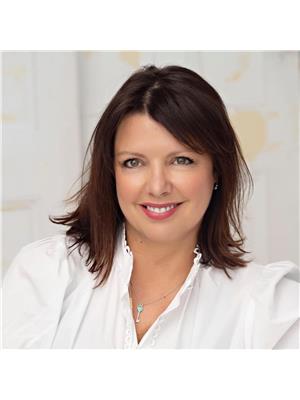
Marcella Poitras
Salesperson
(506) 473-1004
www.exitrealtyelite.ca/

207 Main St
Grand Falls, New Brunswick E3Z 2W1
(506) 473-7004
(506) 473-1004


