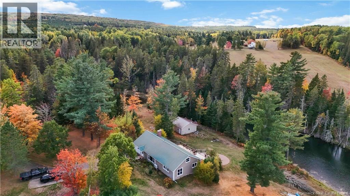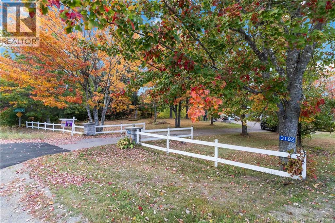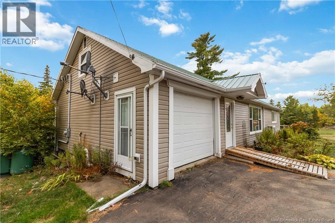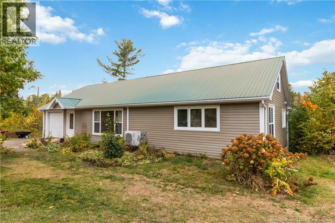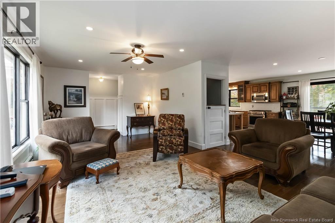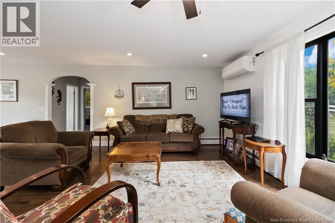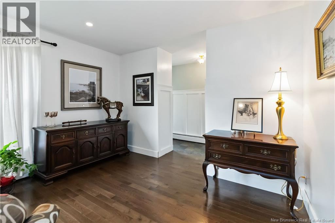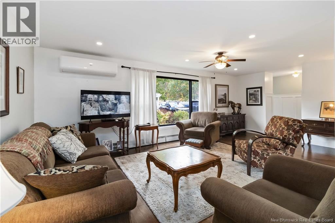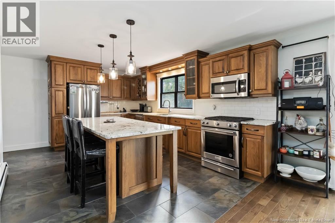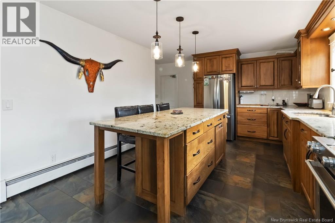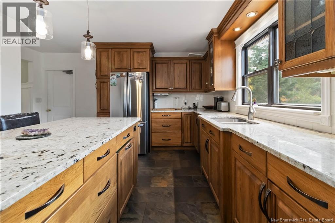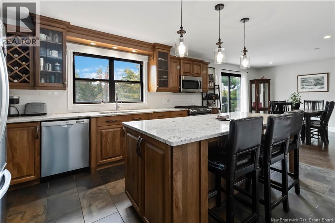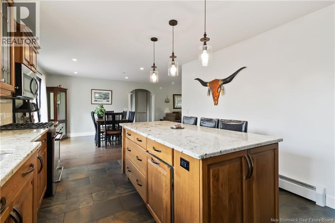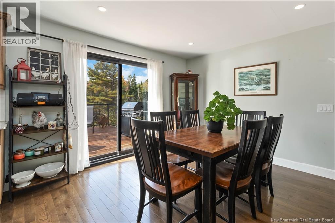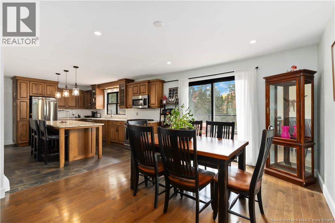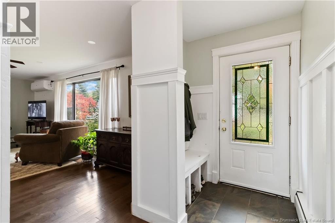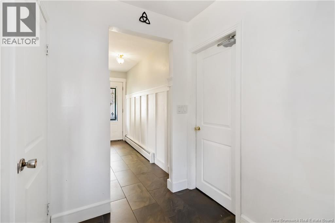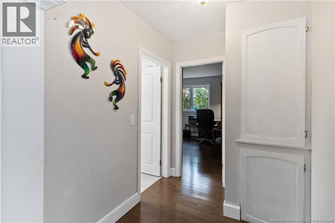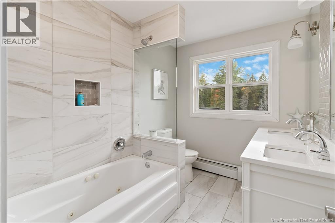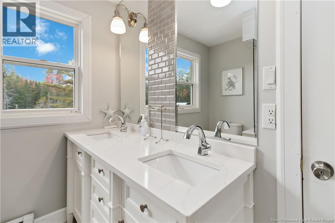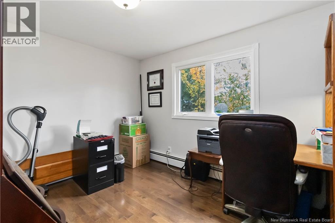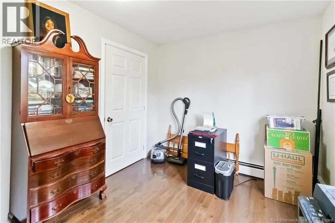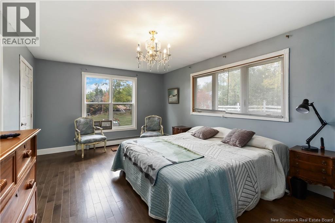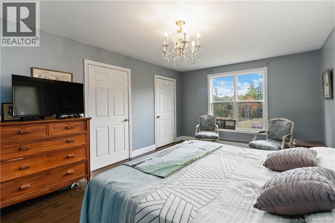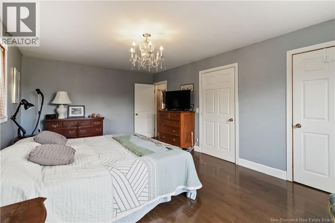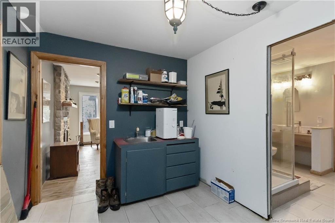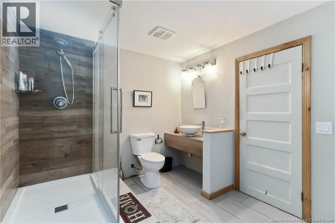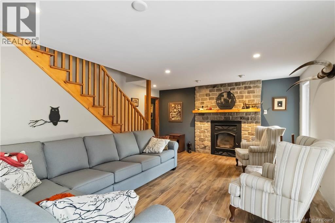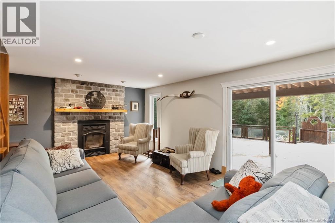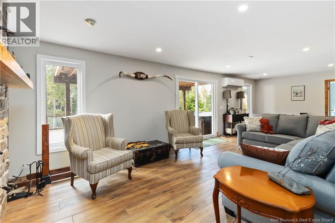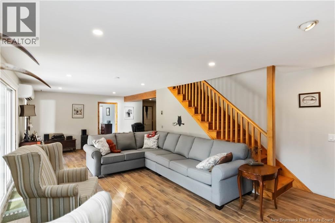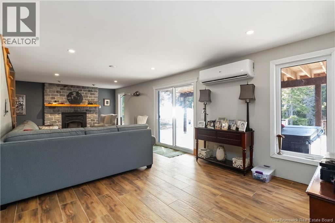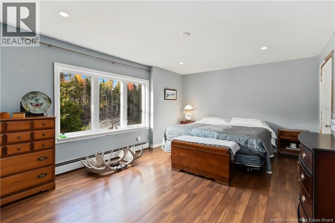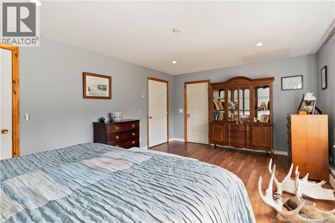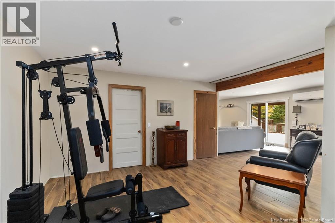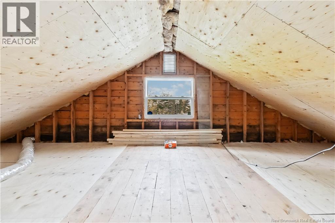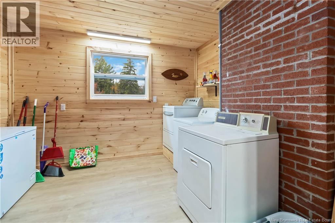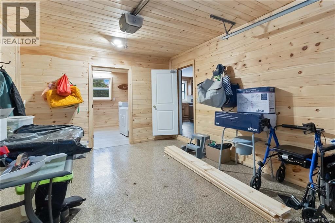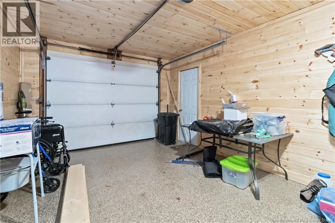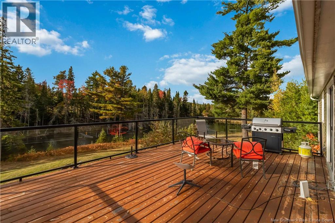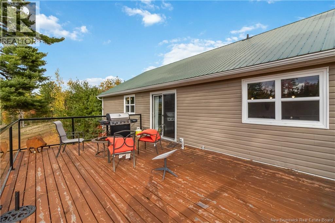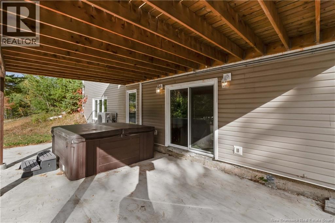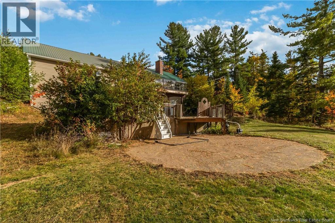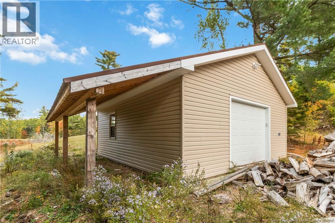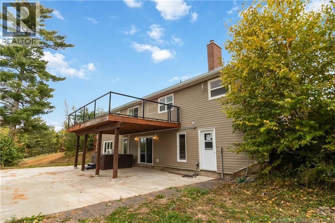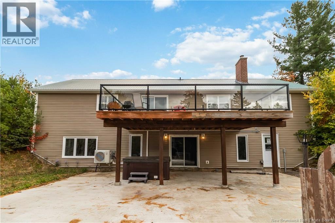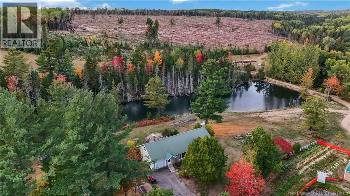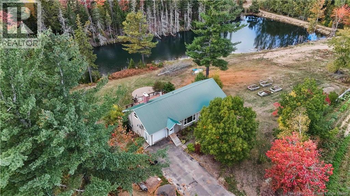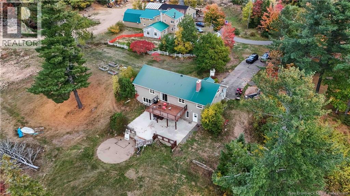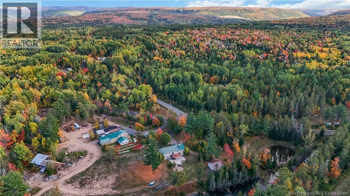3182 Parkindale Road Elgin, New Brunswick E4Z 2S1
$419,000
Elegant Lakeview Home with Expansive Living Spaces. Arrive in style as you pass through fenced frontage and stately stone columns and picket fence that frame the paved driveway leading to this spacious 3,360 sq. ft. home (28 ft x 60 ft). This property sits on a gently sloping lot that flows down to a serene brook-fed lake. With 1.8 acres of land, the property feels even larger thanks to wide side yards, & peaceful lake view. Inside, the single-car garage entry brings you into a practical space with laundry and a walk-in pantry, which seamlessly connects to the heart of the homea custom-built hickory kitchen. The kitchen features a massive 40 x 90 island with seating for four, white granite countertops, and excellent storage, making it both stylish and functional. The spacious dining and living rooms provide the perfect setting for entertaining or hosting large family gatherings. From here, step out through a 6 ft patio door onto the deck, complete with glass railings and a private view of the lake. The bright family room downstairs features tall windows, space for a pool table or bunkroom, and walk-out access. A high-efficiency wood-burning fireplace heats up to 2,500 sq. ft., creating a cozy retreat. (id:31036)
Property Details
| MLS® Number | NB127773 |
| Property Type | Single Family |
| Equipment Type | None |
| Features | Treed, Balcony/deck/patio |
| Rental Equipment Type | None |
Building
| Bathroom Total | 2 |
| Bedrooms Above Ground | 2 |
| Bedrooms Below Ground | 1 |
| Bedrooms Total | 3 |
| Basement Type | Full |
| Constructed Date | 1982 |
| Cooling Type | Heat Pump |
| Exterior Finish | Vinyl |
| Flooring Type | Ceramic, Other, Hardwood |
| Foundation Type | Concrete |
| Heating Fuel | Propane, Wood |
| Heating Type | Baseboard Heaters, Heat Pump, Radiant Heat, Stove |
| Size Interior | 2578 Sqft |
| Total Finished Area | 2578 Sqft |
| Type | House |
| Utility Water | Well |
Parking
| Attached Garage | |
| Detached Garage | |
| Garage |
Land
| Access Type | Year-round Access, Public Road |
| Acreage | Yes |
| Landscape Features | Landscaped |
| Sewer | Septic System |
| Size Irregular | 1.78 |
| Size Total | 1.78 Ac |
| Size Total Text | 1.78 Ac |
Rooms
| Level | Type | Length | Width | Dimensions |
|---|---|---|---|---|
| Basement | Storage | 11'7'' x 12'10'' | ||
| Basement | Workshop | 20'8'' x 11'10'' | ||
| Basement | Cold Room | 8'4'' x 11' | ||
| Basement | 3pc Bathroom | X | ||
| Basement | Bedroom | 12'6'' x 18' | ||
| Basement | Office | 14'8'' x 16' | ||
| Basement | Family Room | 27'10'' x 12' | ||
| Main Level | Laundry Room | X | ||
| Main Level | 4pc Bathroom | X | ||
| Main Level | Bedroom | 9' x 12'7'' | ||
| Main Level | Primary Bedroom | 19' x 12' | ||
| Main Level | Dining Room | 15'11'' x 12' | ||
| Main Level | Kitchen | 16' x 11'11'' | ||
| Main Level | Living Room | 21'5'' x 12'11'' | ||
| Main Level | Foyer | X |
https://www.realtor.ca/real-estate/28949614/3182-parkindale-road-elgin
Interested?
Contact us for more information

Tracey Mullin
Agent Manager
https://www.3percentrealtynb.ca/
https://www.facebook.com/greatermonctonrealestate/
https://www.linkedin.com/in/traceymullinrealestate/
https://www.instagram.com/greatermonctonrealestate/

1888 Mountain Road Suite 2
Moncton, New Brunswick E1G 1A9
(506) 386-5568
https://3percentrealtynb.ca/


