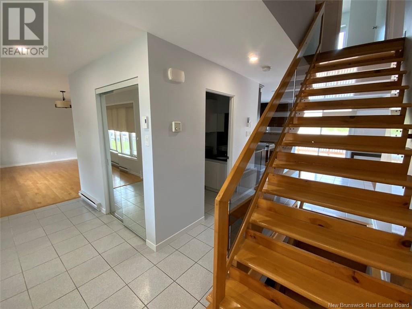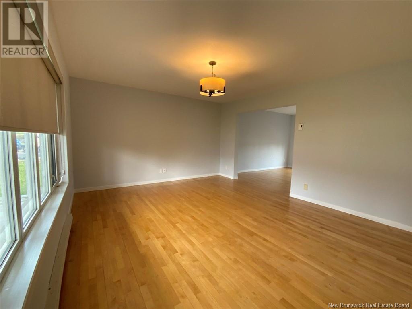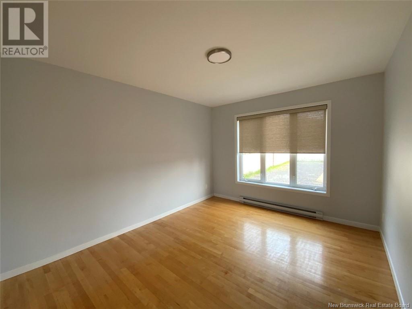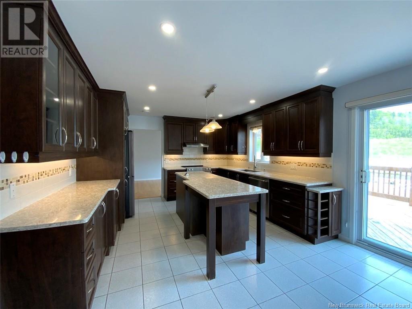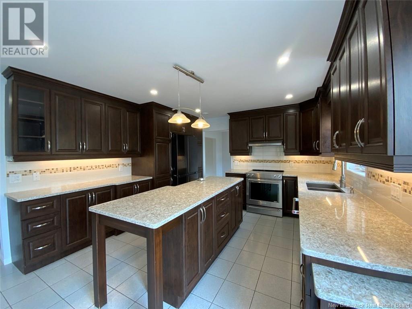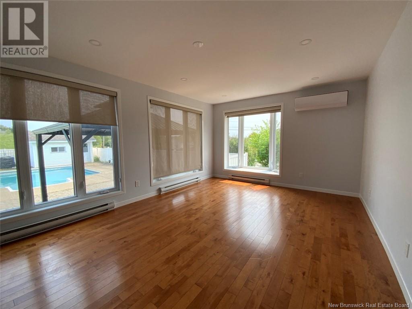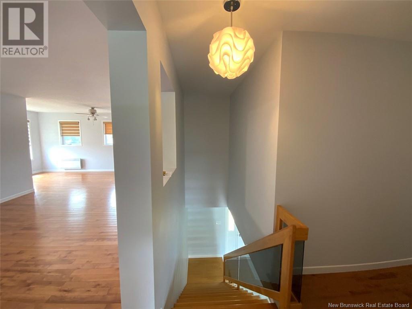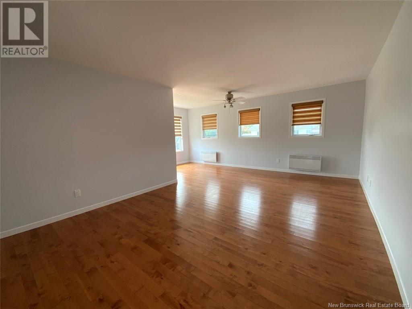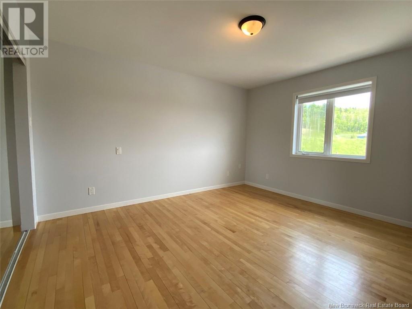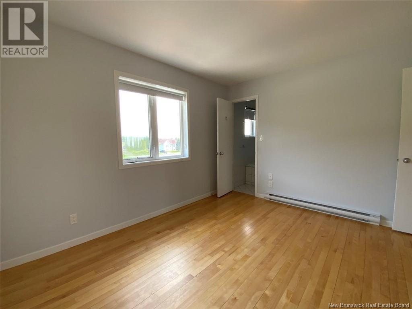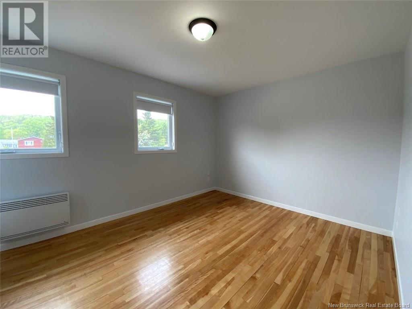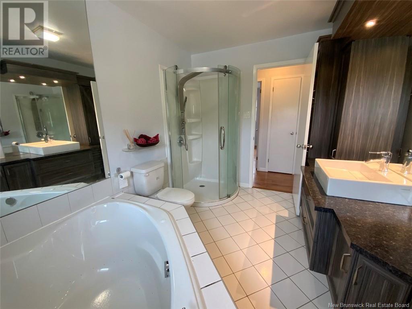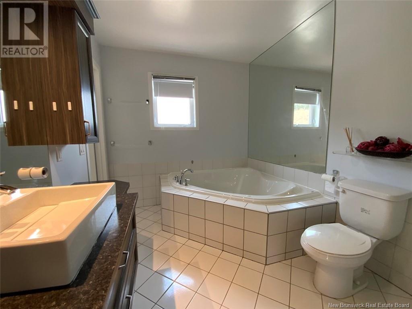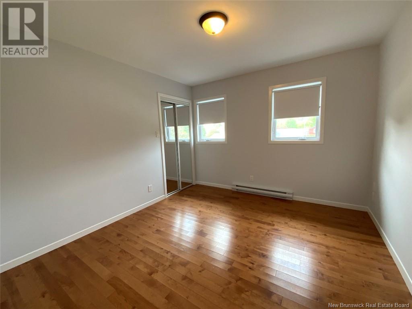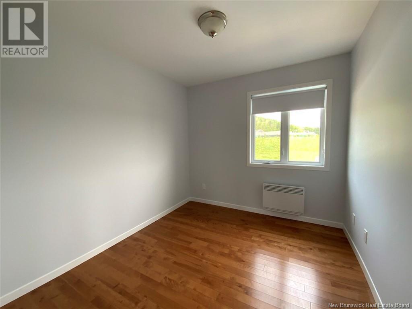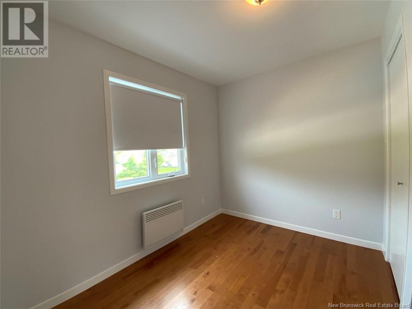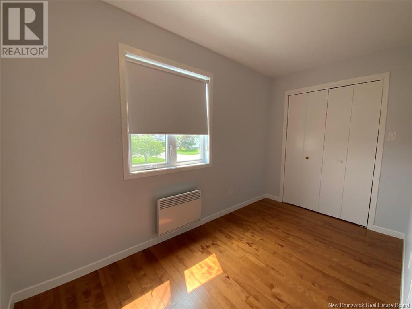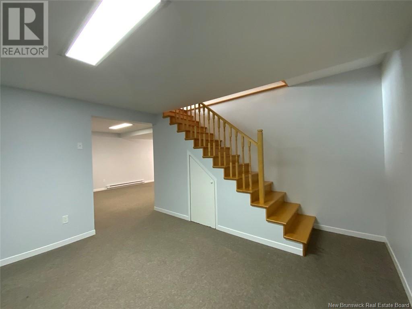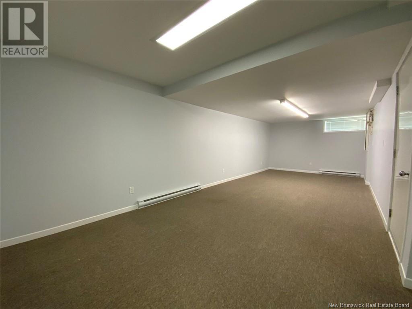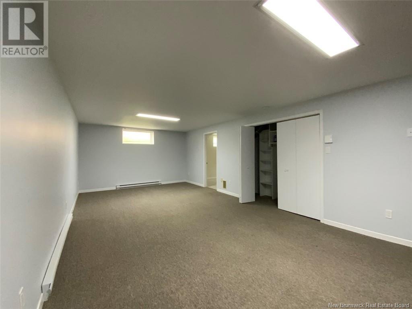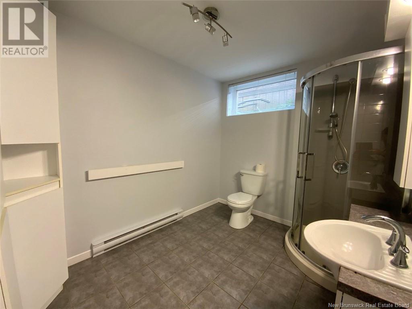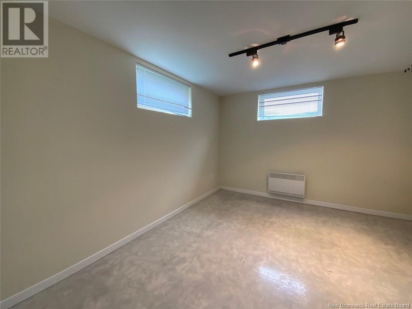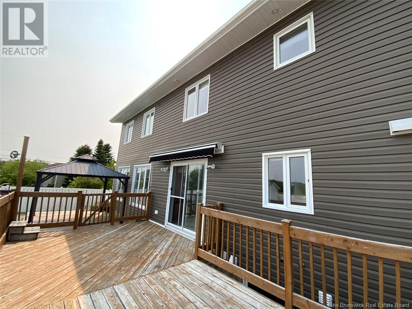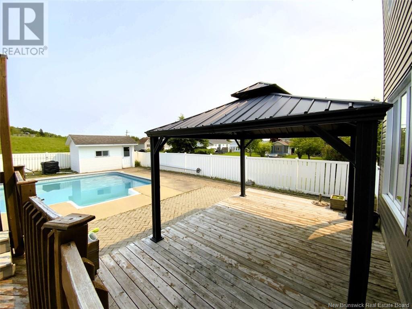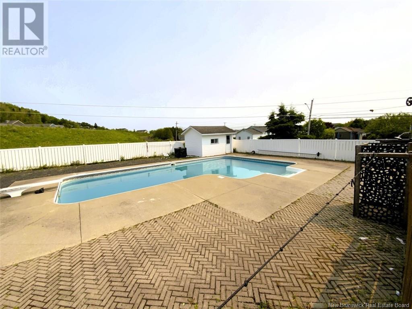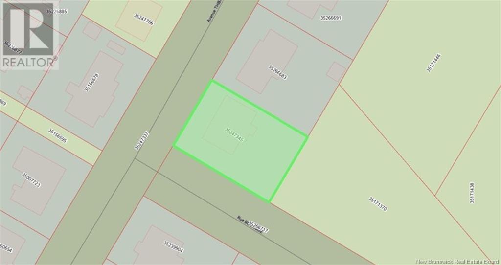33 Thibaudeau Avenue Edmundston, New Brunswick E3V 4Z1
$525,000
For quick possession! How lucky we are to present this spacious property located near services! Do you need space and amenities for your growing family? This property with seven bedrooms, including one in the basement, and three and a half bathrooms is perfect! Major renovations and an addition were completed in 2015. You'll love the spacious rooms and the kitchen with quartz countertops. For entertaining, you'll appreciate the finished basement, the various family rooms, and the outdoor in-ground pool with private backyard! The detached double garage is also a major plus. This treasure is waiting to be discovered. Schedule your visit now! Lower taxes for owner-occupants. (id:31036)
Property Details
| MLS® Number | NB120370 |
| Property Type | Single Family |
| Equipment Type | Water Heater |
| Features | Cul-de-sac, Balcony/deck/patio |
| Pool Type | Inground Pool |
| Rental Equipment Type | Water Heater |
Building
| Bathroom Total | 4 |
| Bedrooms Above Ground | 6 |
| Bedrooms Below Ground | 1 |
| Bedrooms Total | 7 |
| Constructed Date | 1992 |
| Cooling Type | Heat Pump |
| Exterior Finish | Stone, Vinyl |
| Flooring Type | Ceramic, Linoleum, Wood |
| Foundation Type | Concrete |
| Half Bath Total | 1 |
| Heating Fuel | Electric |
| Heating Type | Baseboard Heaters, Heat Pump |
| Stories Total | 2 |
| Size Interior | 3480 Sqft |
| Total Finished Area | 3480 Sqft |
| Type | House |
| Utility Water | Municipal Water |
Parking
| Attached Garage | |
| Garage |
Land
| Access Type | Year-round Access, Public Road |
| Acreage | No |
| Sewer | Municipal Sewage System |
| Size Irregular | 10635 |
| Size Total | 10635 Sqft |
| Size Total Text | 10635 Sqft |
Rooms
| Level | Type | Length | Width | Dimensions |
|---|---|---|---|---|
| Second Level | Bedroom | 6' x 11'5'' | ||
| Second Level | Bedroom | 9'8'' x 9'2'' | ||
| Second Level | Bedroom | 8'3'' x 9'2'' | ||
| Second Level | Bath (# Pieces 1-6) | 9'8'' x 9'3'' | ||
| Second Level | Bedroom | 10'4'' x 11'3'' | ||
| Second Level | Bedroom | 13' x 10' | ||
| Second Level | Primary Bedroom | 11'7'' x 11'3'' | ||
| Second Level | Ensuite | 7'5'' x 10'9'' | ||
| Second Level | Office | 18' x 20' | ||
| Basement | Bath (# Pieces 1-6) | 7'2'' x 9'5'' | ||
| Basement | Bedroom | 11'5'' x 12'5'' | ||
| Basement | Office | 27' x 10'6'' | ||
| Basement | Family Room | 27' x 12'6'' | ||
| Main Level | Family Room | 19'11'' x 11'9'' | ||
| Main Level | 2pc Bathroom | 7'7'' x 5'5'' | ||
| Main Level | Kitchen | 12'3'' x 12'8'' | ||
| Main Level | Dining Room | 10'5'' x 13' | ||
| Main Level | Living Room | 15'5'' x 13'0'' |
https://www.realtor.ca/real-estate/28440400/33-thibaudeau-avenue-edmundston
Interested?
Contact us for more information

Hermance Laplante
Agent Manager
(506) 735-1852
www.alliancerealty.nb.ca/

385 Rue Victoria
Edmundston, New Brunswick E3V 2K3
(506) 735-1850
(506) 735-1852
www.alliancerealty.nb.ca/



