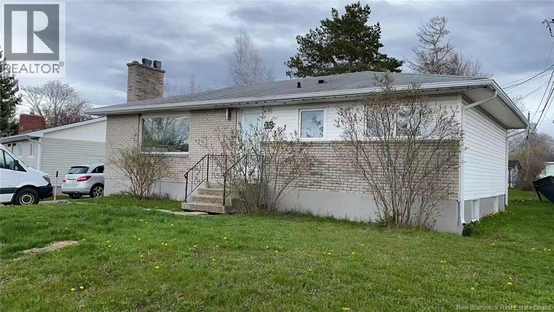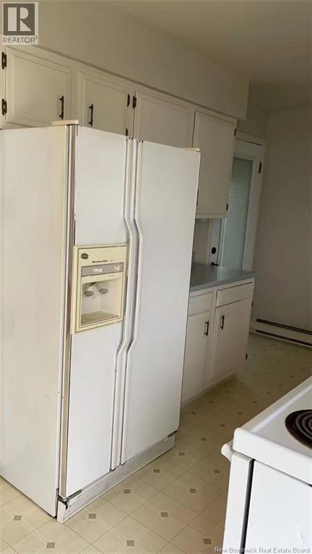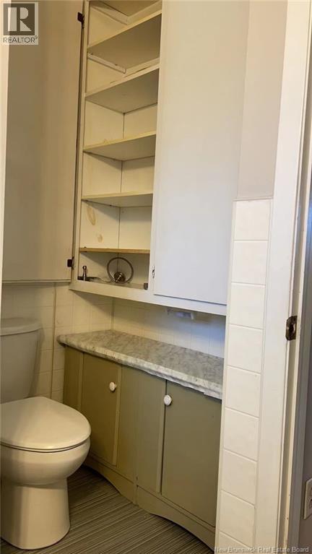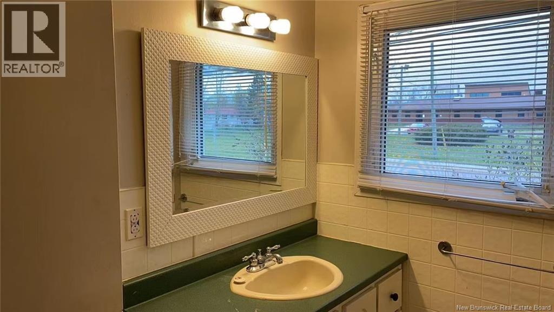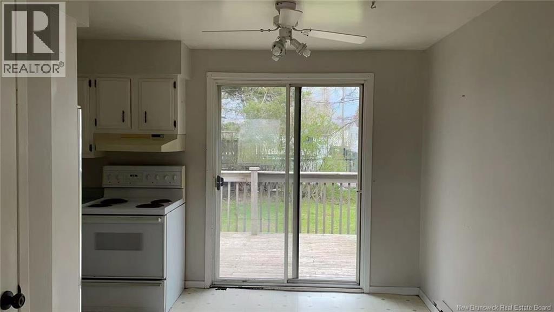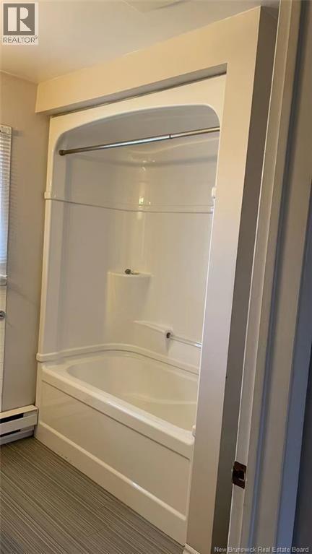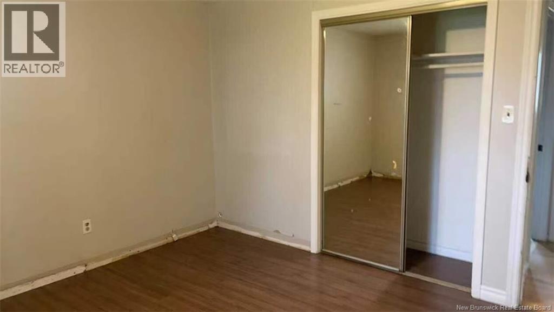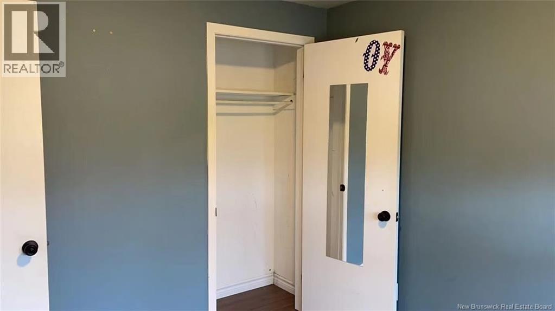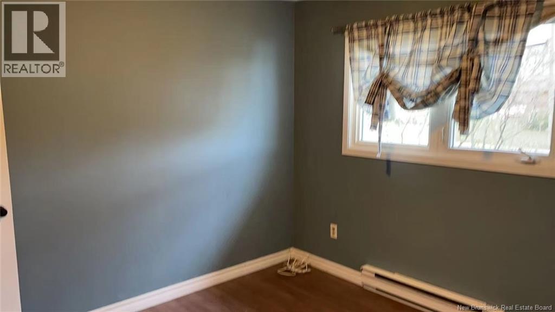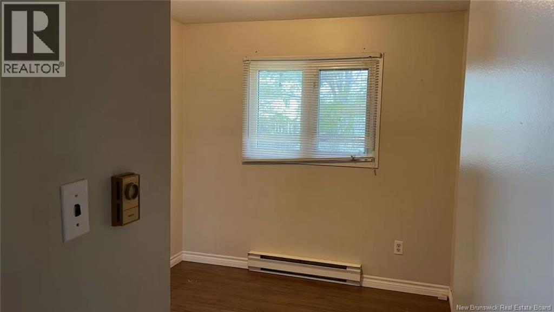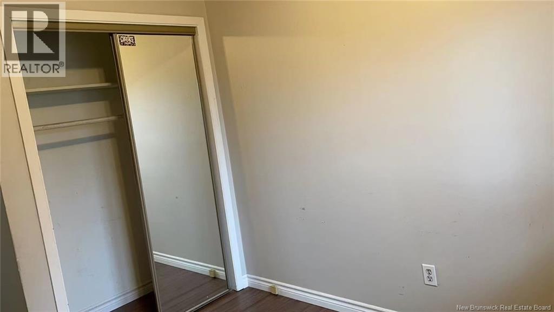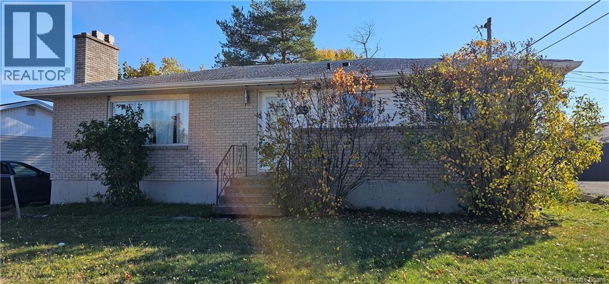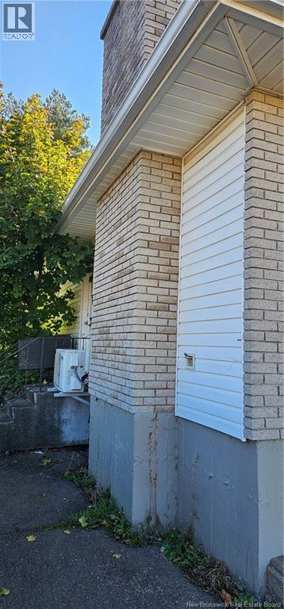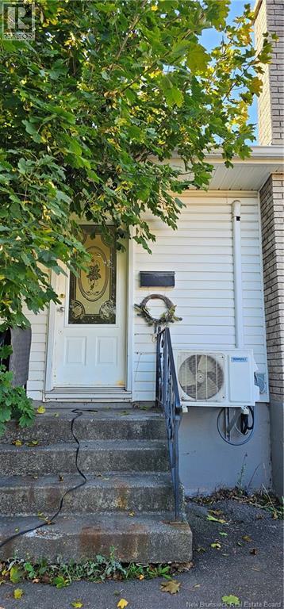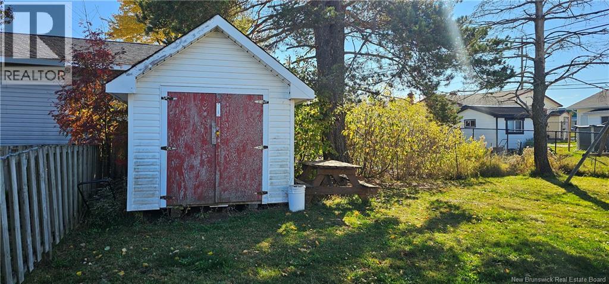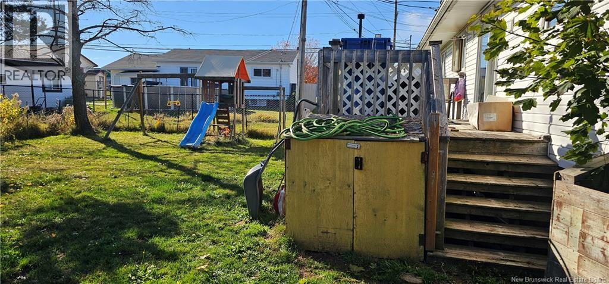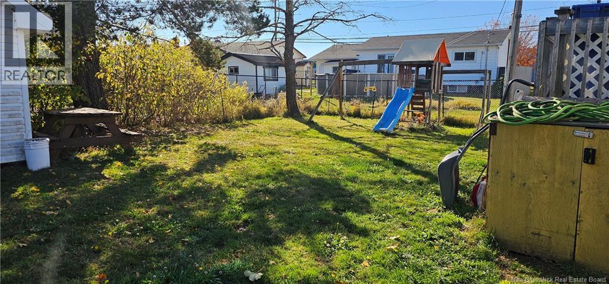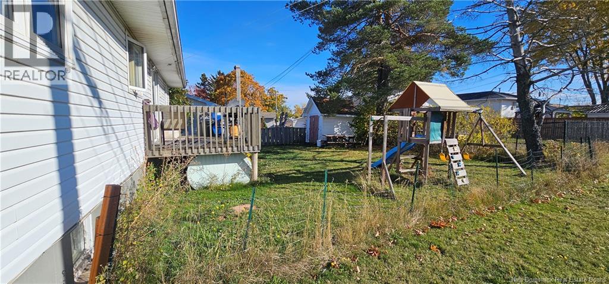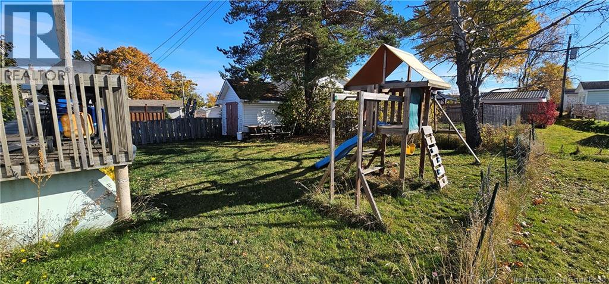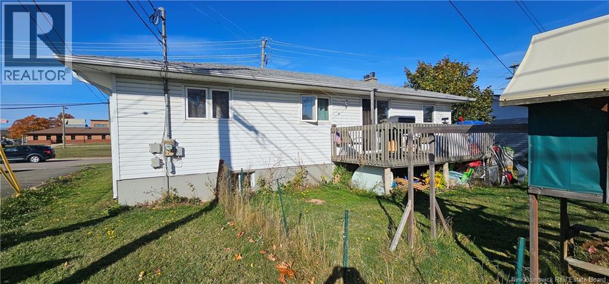332 Kendra Street Moncton, New Brunswick E1C 4K4
$329,000
Welcome to 332 Kendra a 3-bedroom bungalow with a 1-bedroom in-law suite a perfect mortgage helper! The main floor features a spacious living room with a mini-split heat pump for year-round comfort, a dining area, a functional galley kitchen, three good-sized bedrooms, and a full bathroom. The lower level offers a non-conforming 1-bedroom in-law suite, ideal for extended family or additional income potential. The basement also includes a shared storage and laundry area, separate from the in-law suite for added convenience. Outside, youll find a paved driveway with parking for two vehicles, plus a backyard with a deck and storage shedperfect for enjoying outdoor living. Located within walking distance of major amenities. Interior photos were taken before the current tenants moved in. The home is tenant-occupied, and property taxes are calculated at the non-owner-occupied rate. Contact your REALTOR® today to book a private viewing! (id:31036)
Property Details
| MLS® Number | NB129271 |
| Property Type | Single Family |
| Features | Balcony/deck/patio |
| Structure | Shed |
Building
| Bathroom Total | 2 |
| Bedrooms Above Ground | 3 |
| Bedrooms Total | 3 |
| Architectural Style | Bungalow |
| Cooling Type | Heat Pump |
| Exterior Finish | Brick, Vinyl |
| Flooring Type | Laminate, Vinyl, Hardwood |
| Foundation Type | Concrete |
| Heating Fuel | Electric |
| Heating Type | Baseboard Heaters, Heat Pump |
| Stories Total | 1 |
| Size Interior | 1900 Sqft |
| Total Finished Area | 1900 Sqft |
| Utility Water | Municipal Water |
Land
| Acreage | No |
| Sewer | Municipal Sewage System |
| Size Irregular | 573 |
| Size Total | 573 M2 |
| Size Total Text | 573 M2 |
Rooms
| Level | Type | Length | Width | Dimensions |
|---|---|---|---|---|
| Basement | Laundry Room | X | ||
| Basement | 4pc Bathroom | 7'6'' x 7'6'' | ||
| Basement | Bedroom | 13'8'' x 11'6'' | ||
| Basement | Family Room | 16'4'' x 10'9'' | ||
| Basement | Kitchen | 13'5'' x 7' | ||
| Main Level | 4pc Bathroom | 8'1'' x 7'5'' | ||
| Main Level | Bedroom | 9'2'' x 8'4'' | ||
| Main Level | Bedroom | 12'6'' x 11'11'' | ||
| Main Level | Bedroom | 10'1'' x 9'1'' | ||
| Main Level | Dining Room | 11' x 7'7'' | ||
| Main Level | Kitchen | 11'8'' x 7'9'' | ||
| Main Level | Living Room | 23' x 12' |
https://www.realtor.ca/real-estate/29042942/332-kendra-street-moncton
Interested?
Contact us for more information

Wilbur Wu
Salesperson
https://www.cathayatlantic.ca/
101-29 Victoria Street
Moncton, New Brunswick E1C 9J6
(506) 870-8888
(506) 877-1277
www.platinumatlanticrealty.com/

Sean Song
Salesperson
https://www.cathayatlantic.ca/
101-29 Victoria Street
Moncton, New Brunswick E1C 9J6
(506) 870-8888
(506) 877-1277


